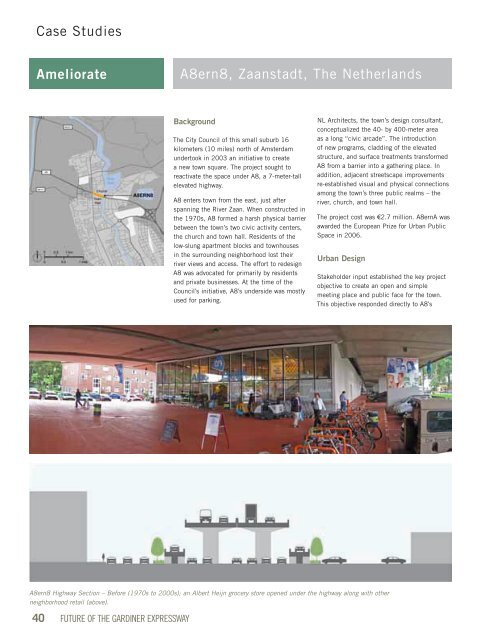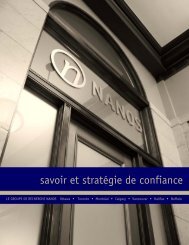Future of the Gardiner Expressway - Nanos Research
Future of the Gardiner Expressway - Nanos Research
Future of the Gardiner Expressway - Nanos Research
Create successful ePaper yourself
Turn your PDF publications into a flip-book with our unique Google optimized e-Paper software.
Case StudiesAmeliorateA8ern8, Zaanstadt, The Ne<strong>the</strong>rlandsBackgroundThe City Council <strong>of</strong> this small suburb 16kilometers (10 miles) north <strong>of</strong> Amsterdamundertook in 2003 an initiative to createa new town square. The project sought toreactivate <strong>the</strong> space under A8, a 7-meter-tallelevated highway.A8 enters town from <strong>the</strong> east, just afterspanning <strong>the</strong> River Zaan. When constructed in<strong>the</strong> 1970s, A8 formed a harsh physical barrierbetween <strong>the</strong> town’s two civic activity centers,<strong>the</strong> church and town hall. Residents <strong>of</strong> <strong>the</strong>low-slung apartment blocks and townhousesin <strong>the</strong> surrounding neighborhood lost <strong>the</strong>irriver views and access. The effort to redesignA8 was advocated for primarily by residentsand private businesses. At <strong>the</strong> time <strong>of</strong> <strong>the</strong>Council’s initiative, A8’s underside was mostlyused for parking.NL Architects, <strong>the</strong> town’s design consultant,conceptualized <strong>the</strong> 40- by 400-meter areaas a long “civic arcade”. The introduction<strong>of</strong> new programs, cladding <strong>of</strong> <strong>the</strong> elevatedstructure, and surface treatments transformedA8 from a barrier into a ga<strong>the</strong>ring place. Inaddition, adjacent streetscape improvementsre-established visual and physical connectionsamong <strong>the</strong> town’s three public realms – <strong>the</strong>river, church, and town hall.The project cost was €2.7 million. A8ernA wasawarded <strong>the</strong> European Prize for Urban PublicSpace in 2006.Urban DesignStakeholder input established <strong>the</strong> key projectobjective to create an open and simplemeeting place and public face for <strong>the</strong> town.This objective responded directly to A8’sA8ern8 Highway Section – Before (1970s to 2000s); an Albert Heijn grocery store opened under <strong>the</strong> highway along with o<strong>the</strong>rneighborhood retail (above).40<strong>Future</strong> <strong>of</strong> <strong>the</strong> <strong>Gardiner</strong> <strong>Expressway</strong>



