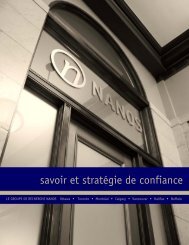Future of the Gardiner Expressway - Nanos Research
Future of the Gardiner Expressway - Nanos Research
Future of the Gardiner Expressway - Nanos Research
Create successful ePaper yourself
Turn your PDF publications into a flip-book with our unique Google optimized e-Paper software.
impact on <strong>the</strong> town fabric. A8 is a physicalbarrier between <strong>the</strong> north and south sides<strong>of</strong> town and <strong>the</strong> River Zaan. Aes<strong>the</strong>tically, itdetracts from <strong>the</strong> surrounding architecture andnatural landscape. Lastly, it diminishes use<strong>of</strong> public spaces next to <strong>the</strong> church and townhall.Program is key to achieving <strong>the</strong> projectobjective. A variety <strong>of</strong> uses were introducedinto <strong>the</strong> site, appealing to a range <strong>of</strong> townresident needs and interests. For this reason,A8ernA attracts residents <strong>of</strong> all ages.The retail program includes an Albert Heijnsupermarket, a pet shop, and flower shop aswell as 120 parking spaces. Albert Heijn, inparticular, was attracted to <strong>the</strong> site becauseit <strong>of</strong>fered a highway accessibility and a rareopportunity for a large floor plate in town.A skateboarding park, basketball courts, andping pong tables provide youth with recreationamenities. A graffiti gallery serves as a publicart component. A small marina with publicseating was constructed where A8 lifts over<strong>the</strong> Zaan, opening up river views.Material selection and surface treatmentmakes A8’s understory inviting and attractive.Structural columns were clad in a variety <strong>of</strong>materials, including herringbone-patternedtimber and reflective steel, into which backlitlettering is dye-cut. Similarly, groundtreatments – from timber decking to orangesurface paint – differentiate program spaces.ProcessThe A8ernA project was coordinated with alarger, city-wide planning effort to identifyredevelopment sites for 10 new squaresin Zaanstadt. Alternatives for at-grade ortunnel replacement <strong>of</strong> A8 were not seriouslyconsidered due to high costs.The Mayor and City Council, church <strong>of</strong>ficials,merchants, and residents participated in <strong>the</strong>planning process. Stakeholder objectivesand desires guided <strong>the</strong> design process. NLArchitects incorporated nearly all communityprogram requests into <strong>the</strong> final design.The businesses under A8 have been incrediblysuccessful. Albert Heijn has expressed interestin expanding and bringing in additional in-lineretail.Cladding and lighting on <strong>the</strong> highway columnsmakes <strong>the</strong> space more inviting; <strong>the</strong> skate-parkgenerates amble activity.lessons <strong>of</strong> a8ern8• A8ernA shows it is possible to live with an elevated structure.This project adapts a visually repetitive space (concrete overhead,evenly space piers) with programmatic and visual diversity. Theprovision <strong>of</strong> a density <strong>of</strong> small programs and spaces with differentcharacters makes an unappealing environment attractive.• A8ernA is a small scale project guided by a highly participatoryplanning process. The process illustrates that a full range<strong>of</strong> stakeholder desires can be incorporated into projectimplementation without diminishing design quality or resorting to<strong>the</strong> “lowest common denominator”.• The project was driven, in part, by private market interest inutilizing a unique retail site.A8ern8 Highway Section – After (Existing)SECTION V: Case studies 41



