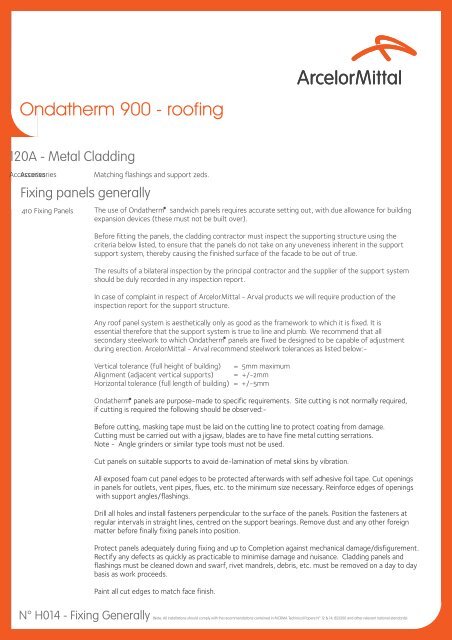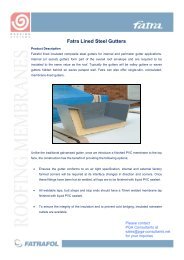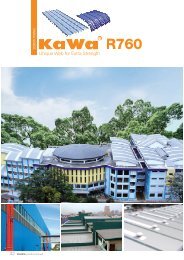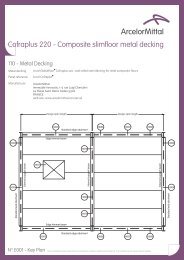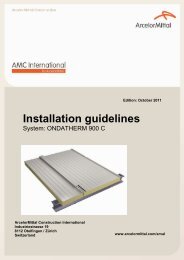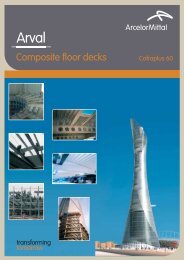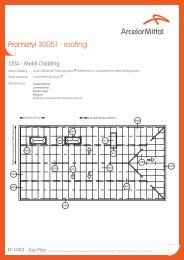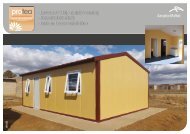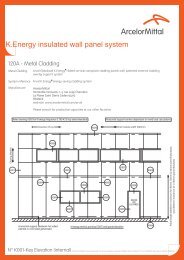Ondatherm 900 - roofing - PGA Consultants
Ondatherm 900 - roofing - PGA Consultants
Ondatherm 900 - roofing - PGA Consultants
Create successful ePaper yourself
Turn your PDF publications into a flip-book with our unique Google optimized e-Paper software.
<strong>Ondatherm</strong> <strong>900</strong> - <strong>roofing</strong>120A - Metal CladdingAccessoriesFixing panels generallyMatching flashings and support zeds.R410 Fixing Panels The use of <strong>Ondatherm</strong> sandwich panels requires accurate setting out, with due allowance for buildingexpansion devices (these must not be built over).Before fitting the panels, the cladding contractor must inspect the supporting structure using thecriteria below listed, to ensure that the panels do not take on any uneveness inherent in the supportsupport system, thereby causing the finished surface of the facade to be out of true.The results of a bilateral inspection by the principal contractor and the supplier of the support systemshould be duly recorded in any inspection report.In case of complaint in respect of ArcelorMittal - Arval products we will require production of theinspection report for the support structure.Any roof panel system is aesthetically only as good as the framework to which it is fixed. It isessential therefore that the support system is true to line and plumb. We recommend that allRsecondary steelwork to which <strong>Ondatherm</strong> panels are fixed be designed to be capable of adjustmentduring erection. ArcelorMittal - Arval recommend steelwork tolerances as listed below:-Vertical tolerance (full height of building)Alignment (adjacent vertical supports)Horizontal tolerance (full length of building)= 5mm maximum= +/-2mm= +/-5mmR<strong>Ondatherm</strong> panels are purpose-made to specific requirements. Site cutting is not normally required,if cutting is required the following should be observed:-Before cutting, masking tape must be laid on the cutting line to protect coating from damage.Cutting must be carried out with a jigsaw, blades are to have fine metal cutting serrations.Note - Angle grinders or similar type tools must not be used.Cut panels on suitable supports to avoid de-lamination of metal skins by vibration.All exposed foam cut panel edges to be protected afterwards with self adhesive foil tape. Cut openingsin panels for outlets, vent pipes, flues, etc. to the minimum size necessary. Reinforce edges of openingswith support angles/flashings.Drill all holes and install fasteners perpendicular to the surface of the panels. Position the fasteners atregular intervals in straight lines, centred on the support bearings. Remove dust and any other foreignmatter before finally fixing panels into position.Protect panels adequately during fixing and up to Completion against mechanical damage/disfigurement.Rectify any defects as quickly as practicable to minimise damage and nuisance. Cladding panels andflashings must be cleaned down and swarf, rivet mandrels, debris, etc. must be removed on a day to daybasis as work proceeds.Paint all cut edges to match face finish.N° H014 - Fixing Generally (Note: All installations should comply with the recommendations contained in MCRMA Techinical Papers N° 12 & 14; BS3200 and other relevant national standards)


