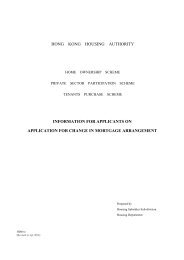- Page 1 and 2: Manual for Design andDetailings ofR
- Page 3 and 4: ContentsPage1.0 Introduction 12.0 S
- Page 5 and 6: Version 2.3 May 2008types of member
- Page 7: Version 2.3 May 2008Wind loads for
- Page 11 and 12: Version 2.3 May 2008neutral axis an
- Page 13 and 14: Version 2.3 May 20083.0 Beams3.1 An
- Page 15 and 16: Version 2.3 May 2008Effective width
- Page 17 and 18: Version 2.3 May 2008250 kNm230 kNmF
- Page 19 and 20: Version 2.3 May 2008DescriptionNomi
- Page 21 and 22: Version 2.3 May 2008greater than 10
- Page 23 and 24: Version 2.3 May 2008rectangular str
- Page 25 and 26: Version 2.3 May 2008⎛ M⎟ ⎞⎜
- Page 27 and 28: Version 2.3 May 2008reducing tensil
- Page 29 and 30: Version 2.3 May 2008section, it can
- Page 31 and 32: Version 2.3 May 2008(ii)(iii)(iv)9.
- Page 33 and 34: Version 2.3 May 2008normal to the c
- Page 35 and 36: Version 2.3 May 2008(xiii) No tensi
- Page 37 and 38: Version 2.3 May 20081500T161000b is
- Page 39 and 40: Version 2.3 May 2008300Slab beam140
- Page 41 and 42: Version 2.3 May 2008whole length of
- Page 43 and 44: Version 2.3 May 20082d2×644Concret
- Page 45 and 46: Version 2.3 May 2008(vi) Links or t
- Page 47 and 48: Version 2.3 May 2008If the torsiona
- Page 49 and 50: Version 2.3 May 2008vcAsv13⎛ fcu
- Page 51 and 52: Version 2.3 May 2008It should be bo
- Page 53 and 54: Version 2.3 May 2008200Y200X2007506
- Page 55 and 56: Version 2.3 May 2008Armer Equations
- Page 57 and 58: Version 2.3 May 2008(vi)well anchor
- Page 59 and 60:
Version 2.3 May 2008Based on coeffi
- Page 61 and 62:
Version 2.3 May 2008moment coeffici
- Page 63 and 64:
Version 2.3 May 2008The maximum sag
- Page 65 and 66:
Version 2.3 May 2008between the “
- Page 67 and 68:
Version 2.3 May 200825% respectivel
- Page 69 and 70:
Version 2.3 May 2008(i)(ii)at least
- Page 71 and 72:
Version 2.3 May 20085.0 Columns5.1
- Page 73 and 74:
Version 2.3 May 2008Live Load : 5 k
- Page 75 and 76:
Version 2.3 May 2008Factored fixed
- Page 77 and 78:
Version 2.3 May 2008(2) Mi+ Maddwhe
- Page 79 and 80:
Version 2.3 May 2008(ii)Moments due
- Page 81 and 82:
Version 2.3 May 2008N = 0 .4 f A +
- Page 83 and 84:
Version 2.3 May 2008N/bh N/mm 25045
- Page 85 and 86:
Mh'2000 M= = 2.5 >800 b'1500= = 2.3
- Page 87 and 88:
Version 2.3 May 2008balancing axial
- Page 89 and 90:
Version 2.3 May 2008(ix)For columns
- Page 91 and 92:
Version 2.3 May 2008unless each lap
- Page 93 and 94:
Version 2.3 May 2008H, Critical reg
- Page 95 and 96:
Version 2.3 May 2008T10 @ 125T10 @
- Page 97 and 98:
Version 2.3 May 2008TBLhogging mome
- Page 99 and 100:
Version 2.3 May 2008VjhML= TBR−TB
- Page 101 and 102:
Version 2.3 May 20086.4 Worked Exam
- Page 103 and 104:
Version 2.3 May 2008TBLTBRz LT BR >
- Page 105 and 106:
Version 2.3 May 20087.0 Walls7.1 De
- Page 107 and 108:
Version 2.3 May 2008requirements in
- Page 109 and 110:
Version 2.3 May 2008Comparison of I
- Page 111 and 112:
Version 2.3 May 2008under an axial
- Page 113 and 114:
Version 2.3 May 2008of B and C be b
- Page 115 and 116:
Version 2.3 May 2008reversed direct
- Page 117 and 118:
Version 2.3 May 2008Vertical reinfo
- Page 119 and 120:
Version 2.3 May 20088.0 Corbels8.1
- Page 121 and 122:
Version 2.3 May 2008Asd − 0. 45xt
- Page 123 and 124:
Version 2.3 May 2008Top main bara v
- Page 125 and 126:
Version 2.3 May 2008TV a 600×200=u
- Page 127 and 128:
Version 2.3 May 20089.0 Cantilever
- Page 129 and 130:
Version 2.3 May 2008shown in Figure
- Page 131 and 132:
L.L. 1.5 kN/m 2Effective span is ta
- Page 133 and 134:
c = 3.0 ;Version 2.3 May 2008s−6K
- Page 135 and 136:
Version 2.3 May 200810.0 Transfer S
- Page 137 and 138:
Version 2.3 May 200810.3 Mathematic
- Page 139 and 140:
Version 2.3 May 2008(ii)Transport t
- Page 141 and 142:
Version 2.3 May 2008Cl. 6.7.2.4 of
- Page 143 and 144:
Version 2.3 May 2008of the reinforc
- Page 145 and 146:
Version 2.3 May 2008So the provisio
- Page 147 and 148:
Version 2.3 May 2008Nevertheless, c
- Page 149 and 150:
theory which is similar to discussi
- Page 151 and 152:
Version 2.3 May 2008Upward shear by
- Page 153 and 154:
v t=h2min2T⎛ h⎜hmax−⎝ 3minV
- Page 155 and 156:
Version 2.3 May 2008effective width
- Page 157 and 158:
Version 2.3 May 200812.5 Flexible C
- Page 159 and 160:
Version 2.3 May 200813.0 General De
- Page 161 and 162:
Version 2.3 May 2008exterior column
- Page 163 and 164:
Version 2.3 May 2008Top barsBottom
- Page 165 and 166:
Version 2.3 May 2008∑ A st / 2l 0
- Page 167 and 168:
Version 2.3 May 2008(i) The reinfor
- Page 169 and 170:
Version 2.3 May 20087m8m8mC16mDesig
- Page 171 and 172:
Version 2.3 May 200815.0 Shrinkage
- Page 173 and 174:
Cement content = 3 .6 f + 308 = 3.6
- Page 175 and 176:
sup 2sup 2Version 2.3 May 2008EεsE
- Page 177 and 178:
Version 2.3 May 2008Eεs1∆σ 1=(E
- Page 179 and 180:
A = 350 × 400 + 3000×200 = 740000
- Page 181 and 182:
Version 2.3 May 2008At t 7 , for h
- Page 183 and 184:
Version 2.3 May 200815.7 The follow
- Page 185 and 186:
Version 2.3 May 2008Variation of st
- Page 187 and 188:
Version 2.3 May 200816.0 Summary of
- Page 189 and 190:
Version 2.3 May 2008(c)Cl. 9.9.1.1(
- Page 191 and 192:
Version 2.3 May 2008(d)End Support
- Page 193 and 194:
Version 2.3 May 2008beam joint, the
- Page 195 and 196:
Version 2.3 May 2008sensible to ado
- Page 197 and 198:
Version 2.3 May 2008ReferencesThis
- Page 199 and 200:
Appendix AClause by Clause Comparis
- Page 201 and 202:
Comparison between Code of Practice
- Page 203 and 204:
Comparison between Code of Practice
- Page 205 and 206:
Comparison between Code of Practice
- Page 207 and 208:
Comparison between Code of Practice
- Page 209 and 210:
Comparison between Code of Practice
- Page 211 and 212:
Comparison between Code of Practice
- Page 213 and 214:
Comparison between Code of Practice
- Page 215 and 216:
Comparison between Code of Practice
- Page 217 and 218:
Comparison between Code of Practice
- Page 219 and 220:
Comparison between Code of Practice
- Page 221 and 222:
Comparison between Code of Practice
- Page 223 and 224:
Comparison between Code of Practice
- Page 225 and 226:
Appendix BAssessment of BuildingAcc
- Page 227 and 228:
Appendix B31170.2:2002 Appendix G2.
- Page 229 and 230:
na2 = 0.3605 Hz for translation alo
- Page 231 and 232:
Appendix BWorked Example B-3Another
- Page 233 and 234:
Appendix B0.156322+ 0.0503 = 0.1642
- Page 235 and 236:
Derivation of Basic Design Formulae
- Page 237 and 238:
Sectional Design of rectangular Sec
- Page 239 and 240:
Appendix CxWith the analyzed by (Eq
- Page 241 and 242:
Appendix CDetermination of reinforc
- Page 243 and 244:
M − M⎡⎤c1 M Mc=⎢ −2 ⎥(
- Page 245 and 246:
Reinforcement Ratios for Doubly Rei
- Page 247 and 248:
Reinforcement Ratios for Doubly Rei
- Page 249 and 250:
Underlying Theory and Design Princi
- Page 251 and 252:
Appendix DMMBT1=21=212( M + M ) + (
- Page 253 and 254:
Appendix D∗∗If M < 0 , then M =
- Page 255 and 256:
Appendix Ddesign concrete shear str
- Page 257 and 258:
Appendix EMoment Coefficients for t
- Page 259 and 260:
a= 20 0 00.0116 0.0132 0.01380.0158
- Page 261 and 262:
Appendix FDerivation of Design Form
- Page 263 and 264:
Appendix Ff fF b2 ε0cu1.34εcucx0.
- Page 265 and 266:
⇒Appendix FNu 0.67f ⎛cuε ⎞0
- Page 267 and 268:
Appendix FAsb⎛ 1 d'⎞⎛117 d'h
- Page 269 and 270:
Case 2 - 7/3(d’/h) ≤ x/h < 7/11
- Page 271 and 272:
Appendix F7 Asb⎛ d'⎞+ 0 .87 fy
- Page 273 and 274:
M M MsTotal Moment = c+ , i.e.2 2 2
- Page 275 and 276:
Appendix FF-15u duxbEduuxbEbduuxEux
- Page 277 and 278:
7 ⎡ ⎛ d'⎞ h⎤⎛1 d'⎞ Asb=
- Page 279 and 280:
(III) Design formulae for 4-bar col
- Page 281 and 282:
Appendix F(Eqn F-71)x AUpon solving
- Page 283 and 284:
Appendix FBack-substituting into (E
- Page 285 and 286:
Appendix F - Summary of Design Char
- Page 287 and 288:
Appendix F - Summary of Design Char
- Page 289 and 290:
Appendix F - Summary of Design Char
- Page 291 and 292:
Appendix F - Summary of Design Char
- Page 293 and 294:
Appendix F - Summary of Design Char
- Page 295 and 296:
Appendix F - Summary of Design Char
- Page 297 and 298:
Appendix F - Summary of Design Char
- Page 299 and 300:
Appendix F - Summary of Design Char
- Page 301 and 302:
Appendix F - Summary of Design Char
- Page 303 and 304:
Appendix F - Summary of Design Char
- Page 305 and 306:
Appendix F - Summary of Design Char
- Page 307 and 308:
Appendix F - Summary of Design Char
- Page 309 and 310:
Appendix F - Summary of Design Char
- Page 311 and 312:
Appendix F - Summary of Design Char
- Page 313 and 314:
Appendix F - Summary of Design Char
- Page 315 and 316:
Appendix F - Summary of Design Char
- Page 317 and 318:
Appendix F - Summary of Design Char
- Page 319 and 320:
Rectangular Column R.C. Design to C
- Page 321 and 322:
Appendix GDerivation of Design Form
- Page 323 and 324:
Appendix GReferring to (Eqn F-39) o
- Page 325 and 326:
Appendix Gxmethod. By back-substitu
- Page 327 and 328:
Appendix G - Summary of Design Char
- Page 329 and 330:
Appendix G - Summary of Design Char
- Page 331 and 332:
Appendix G - Summary of Design Char
- Page 333 and 334:
Shear Wall R.C. Design to Code of P
- Page 335 and 336:
Appendix HEstimation of Support Sti
- Page 337 and 338:
Appendix HNote : 1. If the wall / c
- Page 339 and 340:
Appendix IDerivation of Formulae fo
- Page 341 and 342:
Appendix IMX= −bO∑KiZyi− b∑
- Page 343 and 344:
Simulation of Curves for Shrinkage
- Page 345 and 346:
Appendix J1.7840233064E×10 -5 x 3


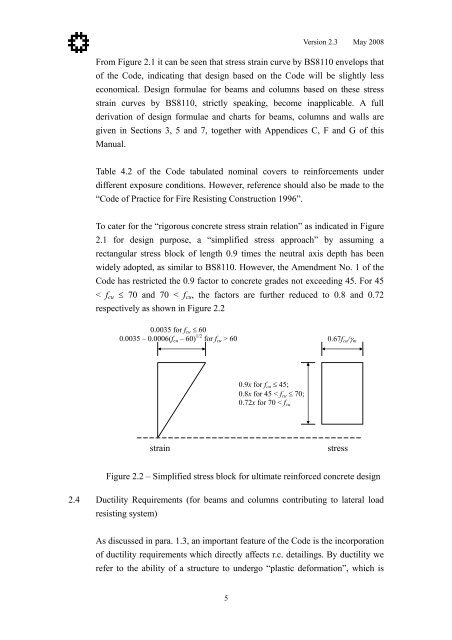
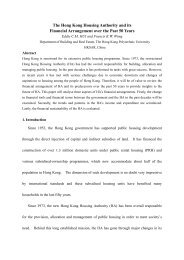
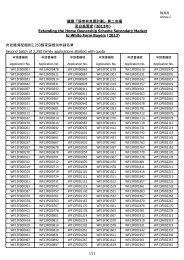
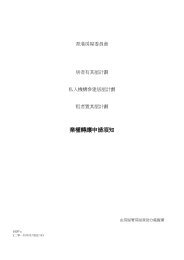
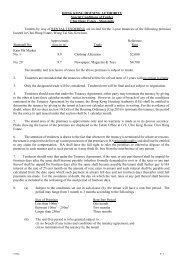
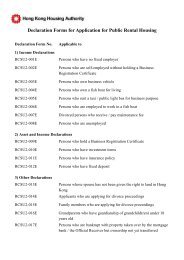

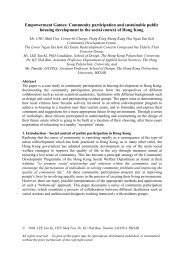
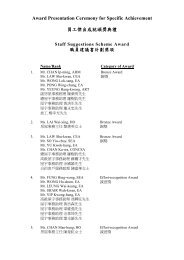
![Information for Applicants [HD273] (PDF format)](https://img.yumpu.com/34257587/1/184x260/information-for-applicants-hd273-pdf-format.jpg?quality=85)
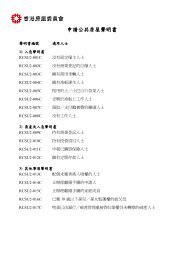
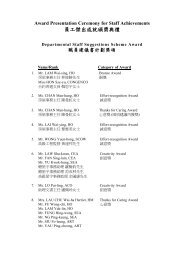
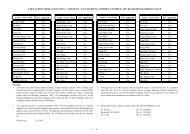
![å
¬å±è¼ªååç³è«é ç¥[HD274] (PDF æ ¼å¼) - é¦æ¸¯æ¿å±å§å¡æåæ¿å±ç½²](https://img.yumpu.com/31499087/1/184x260/aae-1-4-aacee-chd274-pdf-ae-1-4-a-1-4-eaeaeaaaaeaaeac-1-2-.jpg?quality=85)
