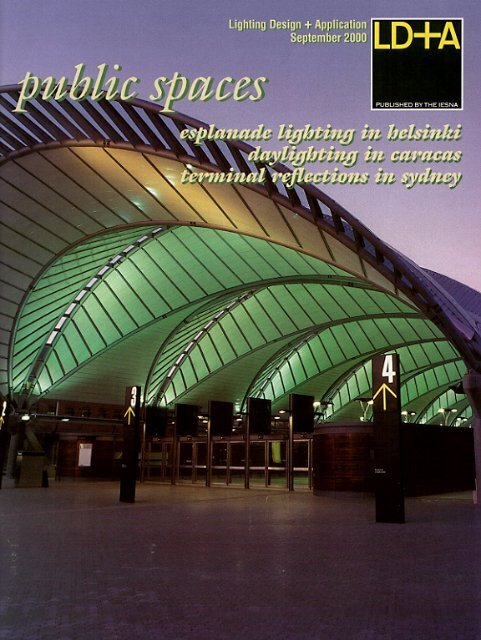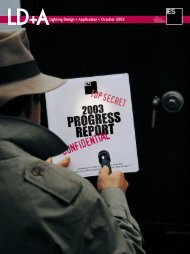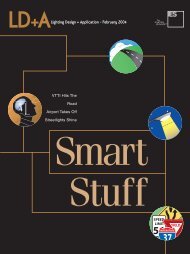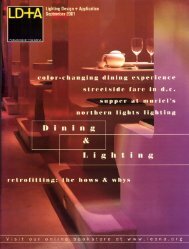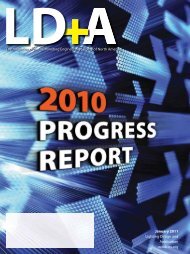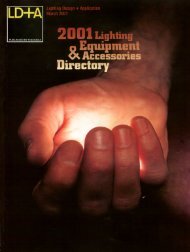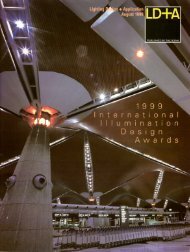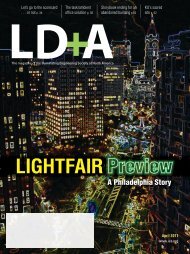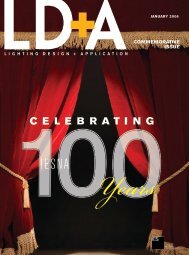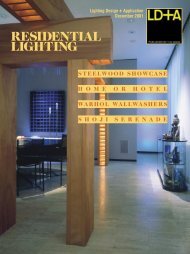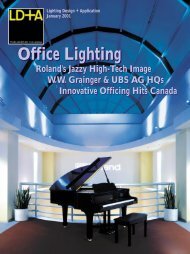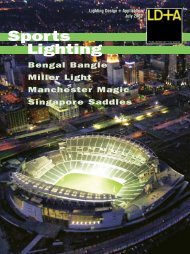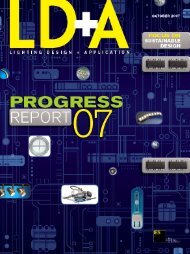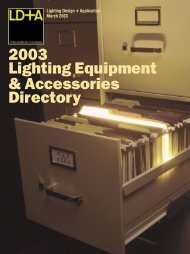contents - Illuminating Engineering Society
contents - Illuminating Engineering Society
contents - Illuminating Engineering Society
Create successful ePaper yourself
Turn your PDF publications into a flip-book with our unique Google optimized e-Paper software.
CONTENTSPUBLIC SPACESDaylight Becomes You 32Sarah Yates discusses the features of designers Keith Kovar andMarcelo Albertal’s Centro Sambil – A Study in Daylightingwith a South American Accent.SEPTEMBER 2000VOL. 30/NO. 93244Terminal Reflections 36Roger Hale and Rob Scowcroft started at the roof and worked downwhen they designed the lighting at the Olympic Park Rail Station inSydney, Australia. Peter Weisman discusses the details of the project.Helsinki’s Valley of Light 44The Esplanade Lighting project supported the city’s 450th birthday. Unlikecake however, this lighting will be savored into the next millennium.Author Susan Tracey Stearns details the steps taken by lighting designerand IIDA recipient Ross De Alessi.DEPARTMENTS4 Executive Vice PresidentReports6 Regional Voices10 Views on the VisualEnvironment12 Energy Concerns14 Essay By Invitation16 Photons17 Manufacturers’Directory Questionnaire29 IES News50 Call For Papers51 Papers Update53 2001 IIDA Submittal Form59 Howard BrandstonStudent LightingDesign Form64 Light Products68 Scheduled Events71 Ad Offices/Ad IndexON THE COVER: The arched roof structure — thepredominant feature of the Olympic Park Rail Station —hovers above the station providing shade and shelter, whileits daylighting panels allow natural light into the station.Photo: Connell Wagner2 LD+A/September 2000 www.iesna.org
When one has been involvedin the IESNA onthe Section, Region and<strong>Society</strong> level as long as I have (15years, which is still a short time forsome), one learns success manytimes comes in small increments.As I start my fourth and final yearas the regional vice-president ofthe Northeastern Region, I wouldlike to reflect on some of thethings I’ve tried to accomplish,and touch on some of the issuesthe <strong>Society</strong> faces .First, I would like to encourageanyone who would like to serve asREGIONALVOICESJohn GallienNortheasternRVPan RVP to contact your RVP andvolunteer (you could start as aRegional Committee Chair if thecurrent RVP has one or two yearsto go on his/her term). While theRVP position does take time andeffort, it is a rewarding experience.Over the past three years, I havecome to understand the “innerworkings” of the <strong>Society</strong>, how decisionsare made, and the peoplewho make them.When I was a section officer, I didnot have a clue as to how thingsworked on a <strong>Society</strong> level. I thinkthis is true of most section officers.This is difficult to convey to someonewho is not involved on this level— you need to experience it.However, as I write this, it occursto me the “Section Guide” everysection officer receives each year— while helping the section officerrun the section, does not contain ashort (two or three page) synopsison how the <strong>Society</strong> works as awhole. This short summary wouldexplain the duties of the <strong>Society</strong>level officers and board of directors,the work and purpose of the <strong>Society</strong>committees and how new publicationsget approved, the various stafffunctions at headquarters in NewYork and how these differ from theelected officers, and how all thesepositions interrelate.I would also add a short explanationof the various <strong>Society</strong> programsand affiliations, and how theRegions and Sections fit in to all ofthe above. This would be a welcomeaddition to the Section Guide.My focus as an RVP has been onsection improvement. One approachto make this happen is tohave all the section officers meetand exchange ideas. This is done atthe REC (Regional Executive Committee)meetings. I have institutedthree meetings a year instead ofthe customary two in my region inorder for the officers to get to knoweach other better and to feel morecomfortable discussing their successesand failures. I also try toconvey a sense of what the IESNAis up to on a <strong>Society</strong> level as well asconduct business and decisions ona regional level. For the most part,these meetings have been wellattendedand worthwhile.Another way to help the sectionsimprove is to build a regional organization.When I started as RVP, theNortheastern Region only had aregional IIDA chair, a requirementsince the IIDA projects have to bejudged on the regional level. Sincethen, I have added chairs for membership,awards, education, programsand Internet. It was a strugglegetting volunteers for these positions,as many are spending theirtime at the section level. Slowly butsurely, I believe I’ve convinced somethat serving on the regional leveldoes help their section. And whilesome of these chairs have donemore than others, I see improvementas we go forward.The Internet is another avenue ofcommunication. The <strong>Society</strong> has awebsite as do three of the sectionsin the Northeastern Region. Earlierthis year, thanks to the hard work ofthe Regional Internet Chair, JamesMichaud, I started a regional website.This website has sectionswhere the regional chairs and theRVP can post information and newsitems for the section officers andregional membership. I presentedJim with an award for his efforts atour REC meeting last April. I havehigh hopes that the website, andthe regional chairs’ involvement inkeeping their section of the websiteup-to-date, will serve as a catalystto generate a more effective regionalorganization.Over the past two years, thePublisherWilliam Hanley, CAEEditorChris PalermoAssistant EditorRoslyn LoweAssociate EditorPeter WeismanArt DirectorAnthony S. PiccoAssociate Art DirectorSamuel FontanezColumnistsLouis Erhardt • Willard WarrenBook Review EditorPaulette Hebert, Ph.D.Marketing & Advertising ManagerPamela R. Weess, CAEAdvertising CoordinatorMichelle RiveraPublished by IESNA120 Wall Street, 17th FloorNew York, N.Y. 10005-4001Phone: 212-248-5000Fax: 212-248-5017/18Website: http://www.iesna.orgEmail: iesna@iesna.orgLD+A is a magazine for professionals involved in the art,science, study, manufacture, teaching, and implementationof lighting. LD+A is designed to enhance andimprove the practice of lighting. Every issue of LD+Aincludes feature articles on design projects, technicalarticles on the science of illumination, new product developments,industry trends, news of the <strong>Illuminating</strong><strong>Engineering</strong> <strong>Society</strong> of North America, and vital informationabout the illuminating profession.Statements and opinions expressed in articles and editorialsin LD+A are the expressions of contributors anddo not necessarily represent the policies or opinions ofthe <strong>Illuminating</strong> <strong>Engineering</strong> <strong>Society</strong> of North America.Advertisements appearing in this publication are the soleresponsibility of the advertiser.LD+A (ISSN 0360-6325) is published monthly in theUnited States of America by the <strong>Illuminating</strong> <strong>Engineering</strong><strong>Society</strong> of North America, 120 Wall Street, 17th Floor,New York, N.Y. 10005, 212-248-5000. Copyright 2000 bythe <strong>Illuminating</strong> <strong>Engineering</strong> <strong>Society</strong> of NorthAmerica. Periodicals postage paid at New York, N.Y.10005 and additional mailing offices. Nonmember subscriptions$39.00 per year. Additional $15.00 postage forsubscriptions outside the United States. Member subscriptions$30.00 (not deductable from annual dues).Additional subscriptions $39.00. Single copies $4.00,except Lighting Equipment & Accessories Directory andProgress Report issues $10.00. Authorization to reproducearticles for internal or personal use by specificclients is granted by IESNA to libraries and other usersregistered with the Copyright Clearance Center (CCC)Transactional Reporting Service, provided a fee of $2.00per copy is paid directly to CCC, 21 Congress Street,Salem, Mass. 01970. IES fee code: 0360-6325/86 $2.00.This consent does not extend to other kinds of copyingfor purposes such as general distribution, advertising orpromotion, creating new collective works, or resale.POSTMASTER: Send address changes to LD+A, 120Wall Street, 17th Floor, New York, N.Y. 10005.Subscribers: For continuous service please notify LD+Aof address changes at least 6 weeks in advance.This publication is indexed regularly by <strong>Engineering</strong>Index, Inc. and Applied Science & Technology Index.LD+A is available on microfilm from UniversityMicrofilm, Ann Arbor, Mich.6 LD+A/September 2000 www.iesna.org
<strong>Society</strong> has put an added emphasison giving IESNA awards to the trulydeserving. The awards are on thesection, region and <strong>Society</strong> level. Ihave stressed the importance ofawards to the section officers and Ihave seen the results as moreawards have been given out on thesection level.On the regional level, theRegional Technical Award was initiatedin 1992. Three RegionalTechnical Awards were given out in1993 from the then South CentralRegion, but none since. I believethere are a lot of deserving membersmeeting the qualifications ofthis award, and I have pointed thisout at our REC meetings. Thanks tothe hard work of Paula Ziegenbein,president of the New England Section,she found two candidates forthis award, coordinated the effortand paperwork, and made the submissionsto IESNA headquarters tobe judged by the Regional TechnicalAwards Committee. Congratulationsto Christopher H. Ripman ofRipman Lighting Consultants, andJohn M. Cole of Litecontrol Corporationfor their awards, whichwere presented at the New EnglandSection’s IIDA Banquet last May.So, in conclusion, I have tried toget the section officers to thinkbeyond their own sections, but onlyfor the purpose of improving theirsections and understanding the<strong>Society</strong> better. I hope the regionalorganization endures with my successorand the website continuesto improve, and proves to be a goodvehicle of communication. I hope Ihave given my successor a moresolid foundation to work from andraised the expectations a bit.The true test to see if a regionaloutlook has taken hold will be theability of the Regional Conferencein Boston on June 20-23, 2001, toattract attendees from the othersections in the region and beyond.Hosted by the New England Section,it will be the first conferencefor us in quite some time. TheRegional Conference committee,chaired by Doreen Le MayMadden of Lux Lighting Design, ishard at work planning this event.It will be a nice finish to my termas RVP to see a successful conferencewith all the sections ofthe region participating.www.iesna.org
CHECK! As a lighting designerhave you considered:Approaches to calculations?There are two: mimic nature, orput light where needed.• The IES has traditionallydesigned for an illuminance on a horizontalsurface 30-in above the floor.• Cuttle 1 and the Adaptation-Reflectance approach regard allsurfaces as equal and distributeVIEWS ON THEVISUALENVIRONMENTLouisErhardtilluminance as dictated by thedesign intent.• Both approaches must includeconsideration of the inter-reflectionswhen enclosed spaces(Interiors) are lighted.Beam Direction?• A vertical beam produces themaximum illuminance on a horizontalsurface.• A horizontal beam produces amaximum on a vertical surface.• Intermediate directions producea combination that is maximizedas it approaches one or theother extreme. At 45 degrees, verticaland horizontal componentsare equal.Source Size?• Woxthey 2 found source size“affects the range of colors andluminances…With a small source,the highlights add to the contrastsand dynamic range of a scene.”(Dynamic range is the ratio ofhighest to lowest luminance, i.e.,contrast.)• Small sources create sharp,hard shadows; large sources producemore extensive, soft shadows• “a small source makes veilingreflections brighter, but a largesource makes them harder toavoid.”Combinations - Sizeand Direction?• Steinmetz 3 writes, “Usually, acombination of a local concentratedillumination, of fairly high intensity,with a general illumination oflower intensity, is required; the formerat those places where wedesire to distinguish details, aswhere work is being done…whilethe general illumination is merelyfor orientation in the space.”Surfaces?• Every pixel (smallest visiblepicture clement) has a relativebrightness, color and position.• When multiple pixels areviewed jointly, the surface is seento be either specular (shiny) or diffuse(matte) or any of the gradationsor mixtures between theseextremes.• When patterns develop theymay be achromatic (black andwhite) or chromatic having hue andsaturation as well as value.• Patterns may be fine or coarse,depending on visual distance. Ifgrossly coarse they become objects.They may be seen as textureswith geometric arrangements orrandom as found in many naturaltextures.• Brodatz 4 has shown every textureinteracts with light uniquely togive an identity to the surface.Lightness, Brightnessand Color?• Lightness arises from reflections,brightness from illuminants.• The product of illuminance andreflectance is luminance, the onlyvisible metric.• What you measure is not whatyou see. A photometer measures,the Munsell Value Scale is what yousee.• Highlights and form and castshadowsboth arise from the illuminantswhile differences in color orlightness are defined by reflections.• Corth 5 says, “Color is, from abiological viewpoint, merely a higherorder of lightness perception.”• And “that color resides in thesurface reflectivity makes biologicalsense. Surface reflectivity is aphysical constant which can serveto identify an object.”• And “the response at any onepoint of the retina is the result ofstimuli from many, if not all, areas ofthe image.”• Color as a perception existsonly in the mind, its origin is in thelight source, its identity in the surfacereflectance, but as a color perceptit is a mental construct.• The Land 6 “Retinex” theoryfixes the positions of colors in areflected color solid. (Corth simplifiesRetinex theory by analogy tocolor separation photography.)• Creative block? See Birren 7Light, Color & Environment fordetailed suggestions.Motion?• Motion is a mental constructwith many relative components, viz.• Movement of the scene, observer’sview fixed.• Movement with the scene withfixed background, either along oracross the line of sight.• Fixed scene, observer inmotion.• Fixed scene, observer’s heador eye direction changing.• Motion in both the scene andthe observer, etc.• Mintiaeft 8 writes, “Our eyesmust certainly possess some specialability for noticing weak lightphenomena which move.”• Gregory 9 writes, “The very edgeof the human retina does not evengive a sensation when stimulated bymovement: it merely initiates areflex to direct the eyes to thesource of movement, so that we cansee with our developed foveal eye.”Objective andSubjective Design?• Objective illumination, measuredby a photometer, cannotensure subjective satisfaction.• Clearness, comfort and aestheticfulfillment are the subjectivegoals of lighting by which its successis measured.• Avoid glare and excesses ofsize, too large or too small; of luminance,too bright or too dim; and ofmotion that is too rapid.• Hoffman 10 sets forth some ofthe rules by which the brain interpretswhat the eye sees.Adaptation and Relativity?• Adaptation is the automaticbrightness and color adjustment ofthe eye, within which all visual componentsare seen to be related toeach other and judged accordingly.• Each logarithmic adaptation10 LD+A/September 2000 www.iesna.org
covers two log steps of luminance,so there is a 50 percent overlap ofthe adaptation level above andbelow.• The eye can be especiallyadapted and still react to scotopicbrightnesses, allowing for a fovealadaptation while having a seeminglydifferent peripheral adaptation.• Experts add the following tothe list of reminders 1 :(a) Michael 11 , “The informationtransmitted to the brain is relatednot so much to patterns oflight and dark as to such propertiesas contrast at borders, themovement of an object or itscolor.”(b) Rushton 12 , “In judgingbrightness we estimate thebrightness of parts with respectto the mean brightness of thewhole.”(c) Wald 13 writes, “In dim lightthe rod myoids contract whilethe cone myoids relax. Theentire field of rods is thus pulledforward toward the light, whilethe cones are pushed into thebackground. In bright light thereverse occurs.”(d) Wald writes, “In very dimlight the eye virtually ceases toadjust its focus at all.”(e) Livingstone 12 writes, “Movementperception is color blind,also has low acuity, high contrastsensitivity, and fastresponse time.”(f)Rushton 12 writes, “The timeof adjustment to the new lightwhen the moon pops in and outof cloud is of the order of twoseconds, rather than the 1,000seconds required for the regenerationof rhodopsin. The rapidchange of gain is in all likelihoodproduced entirely by the activityof nerve cells.”1. Cuttle, Christopher. LD+A.IESNA. New York. July 1995. May1999.2. Worthey, James A. Journal ofthe <strong>Illuminating</strong> <strong>Engineering</strong><strong>Society</strong> of North America. Summer1990.3. Steinmetz, Charles P. Radiation,Light and Illumination.McGraw-Hill. New York. 1918.4. Brodatz, Phil. Textures. Dover.New York. 1966.www.iesna.org5. Corth, Richard. LD+A. IESNA.New York. July 1987.6. Land, Edwin H. ScientificAmerican. May 1959.7. Birren, Faber. Light, Color &Environment. Van Nostrand ReinholdCompany. New York. 1982.8. Minnaert, M. Light & Color.Dover. New York. 1954.9. Gregory, R.L. Eye and Brain.McGraw Hill. New York. 197310. Hoffman, Donald D. VisualIntelligence. Norton and Company.New York. 1998.11. Michael, Charles P. Journalof Physiology. March 1968.12. Rushton, W.A.H. ScientificAmerican “Research”. December1958.13. Wald, George. DocumentaOphthalmologica. 1949.
We’ve got two topics thismonth: the IESNA NationalTechnical Conference,just completed in Washington, D.C.,and the melodrama playing out onthe front pages of newspapers onelectrical energy curtailment androlling blackouts of power.The National Technical Conferencewas the best one yet, withexcellent technical papers. Thehighlights for me were:ENERGYCONCERNSWillardL. Warren,PE, LC,FIESNA• Larry Powers’ keynote addresson “The Impact of Consolidationin the Lighting Industry.”Larry is head of the Genlyte ThomasGroup, one of the major lightingcompanies, now controlling morethan 60 percent of the U.S./Canadianlighting market. Powers pointedout that consolidation in manufacturing,distributing and even contractingis inevitable and ongoing.• The Progress Report, whichfeatured more than 140 new lightingrelated products.• The table top exhibits from 60companies, with employees whoknew their products well andpatiently explained their virtues toall attendees.• The panel discussion on“Packaging” that Val Landers(IESNA conference manager) and Iput together. There were more than200 people in attendance. I mustthank the panelists, David Mintz ofthe Mintz Lighting Group, RobertProuse of the Brandston Partnership,Steve Rasmussen of ChesapeakeLighting and Dick Spugnardiof Diversified Lighting for participating.Mintz’s line, “With all this consolidation,I now have people callingon me who don’t know anythingabout seven of their lines,” was themost telling and memorable of theseminar.Energy ShortageWith regard to the saga on theenergy shortage, post deregulation,it’s been said many times deregulationdoes not sit well with ournation’s utilities. They were accustomedto being regulated as territoriallyfranchised monopolies, guaranteeda profit and were able to buildtheir systems to meet increases indemand for electricity.As soon as deregulation was proposed,to match the savingsbrought about by introducing competitionto the communications, airlinesand natural gas industries, theutilities stopped expanding. Andsince new generating plants wouldrender some of their old facilitiesobsolete, they wanted to be compensatedfor their “stranded costs.”Under deregulation, the utilitiessold off their generating plants (formore than anticipated), and the newunregulated generators with additionalcapacity, are not on line yet.California was the first to deregulate,and is the canary in the mine.The utilities had to hold rates steadywhile collecting “stranded costs”.Last month, when San Diego’sutility was fully compensated, theelectric bills doubled.Perhaps, someday a movie canbe made about this epic. I have mysuggestions for titles — shouldGeorge Lucas or Steven Speilbergbe interested:The First: The States DemandDeregulation.The Sequel: The Utilities StrikeBackThe third movie: The Fed(eration)Takes ControlCombatting the ShortageWith energy curtailments androlling blackouts occurring, theemergency generator business isbooming. No one wants to shutdown a plant or office building andsend workers home. So here aresome suggestions:When an emergency generator isinstalled an automatic transferswitch is used to transfer load fromthe lighting and power panels to theemergency generator. These generatorsare expensive, they take uplots of room, and the facility engineersmust decide which circuitsare “essential,” or in a hospital,“critical for life safety.” No lightingcircuit should ever be switched overto emergency mode unless there issome way to ensure the energywon’t be wasted on an unoccupiedspace.Also, if I were designing the job, itwould have bi-level lighting. Theserolling blackouts will last for atleast two hours. There is no reasonwhy offices, stairways, corridors,rest rooms, etc., can’t survive for atemporary period at half-levels oflighting, and the capacity of thegenerator allocated to more criticalservices. Visual performance maydecrease a little, but at least it willgo on.There is a new ASHRAE/IESNA90.1 - 1999 Guide. Section 9, onlighting, lists recommended maximumLighting Power Density (LPDs)for all occupancies, both on thebasis of a “Whole Building” categoryand on a “Space Type” basis. Foroffice buildings, for instance, theLPD in the Whole Building categoryis 1.38 W per sq ft. Under the“Space Type” category, enclosedoffices should not exceed 1.54 Wper sq ft and “open plan offices”should stay within 1.28 sq ft.The guide has recommendationsfor shutting off lights when officesare unoccupied, and switches, oroccupancy sensors, for separatelyshutting off every 2,500 sq ft of anoffice space. Even if theASHRAE/IESNA Guide is not enforcedin your area, it is prudent tobe familiar with it and to follow itsrecommendations.Finally, I did not want to slight thepotential impact of new research onlighting and productivity which wasdiscussed at the conference. Itwould appear visual performance isbeing enhanced with new andimproved VDTs, which will bedescribed in the new RP–1 onOffice Lighting. However, while weare about to save one watt per sq fton lighting, the dot.com industry isexpanding and demanding as muchas 100 W per sq ft for lighting,power and air conditioning for theirnew facilities.Perhaps this is something theVision people at the DOE canaddress next.12 LD+A/September 2000 www.iesna.org
14 LD+A/September 2000Ifeel very fortunate to be a lightingprofessional in the San FranciscoBay Area with all its resources.Local manufacturers in the regioninclude Peerless, Shaper, Boyd,Prescolite-Moldcast, Finelite, Fiberstars,LumiLed, Wellmade, 1stSource Lighting, JK Lighting Systems,Gardco and Watt Stopper.The Lighting Lab at LBNL (LawrenceBerkeley National Laboratory),a national treasure, is in ourback yard.ESSAYBY INVITATIONStanWalerczyk, LCPacific Gas & Electric’s PEC(Pacific Energy Center) practicallyhas the full gamut of luminairetypes and light sources and offersnumerous lighting and lightingrelated classes. I have learned somuch from the classes taught byBrian Liebel at the PEC. He helpedme evolve from a retrofitter focusingjust on energy efficiency, to aretrofitter focusing on welldesignedand quality lighting thatis energy efficient and maintenancefriendly.The region also has the GoldenGate Section of the IES and TheLighting Forum (TLF). Before thespring of 1999, I attended many ofthe Golden Gate Section and TLFprograms and classes. My mostmemorable encounter was meetingSam Berman in person and taking aone day class from him. Most ofBrooks Shiefer’s and my publicationsare based on Sam Berman’sscotopic/photopic work.During the spring of 1999, theincoming IES Golden Gate SectionPresident, Tom Tolen, politely “volunteered”three of us to the upcomingboard. When the new board convenedin August 1999, it soonbecame apparent how much workthe officers and other board membersdo in order to provide high qualityprograms and classes.Tom Tolen not only worked veryhard as president; he also gotLumenews published eachmonth, because he could not find1999 – 2000 IES GOLDEN GATE SECTION OFFICERS & COMMITTEE CHAIRSThomas M. Tolen, LCMindy Haverland, LCJuanita Cox, LCBill BatesDan ThompsonLarry Ayers, LCMichael Barrere, LCMarty Chetaitas, PERay Holstead, PEJohn HillJames Jewell, LCHeide KawahataNancy McCoyRick Miller, PE, LCStan Walerczyk, LCpresident / Lumenewsanother person to do it until verylate in his term.Michael Barerre did an incrediblejob getting teachers for and marketingED 100 and ED 150. Bothclasses were fully booked and veryinformative. Michael also plannedand marketed a one-day class onphotography with a focus (punintended) on learning how to takegood slides for IIDA.Larry Ayres graciously volunteeredhis time to teach the LC prepclass, through which I grasped thelogic of the simulations and learnedenough to pass the test.I do not understand why the1st vice-president / Programs1st & 2nd vice-president / IIDAsecretarytreasurer / GolfBoard of Managers / past presidentBoard of Managers / EducationBoard of Managers / CommunicationBoard of Managers / MembershipBoard of Managers / FinanceAwardsThunen FundBoard of Managers / TLFEducationBoard of ManagersNCQLP LC test is closed book.Pacific Gas & Electric has decidedto provide incentives to energyefficientretrofitters who get theirLC. That should motivate peopleto get an LC.Nancy McCoy and others in theTLF Committee did a great job. Theykeep waiting for an opening to do atour of the new Pac Bell BaseballPark. And other board members,committee chairs and volunteerscontributed on various projects.Of the programs I attended, myfour favorite were the AnnualSpaghetti Dinner, Clouds With (andWithout) Silver Linings, the LBNL1999 – 2000 IES GOLDEN GATE SECTION & TLF COMMITTEE PROGRAMSDate Topic Speakers or (activity) IES TLF9/99 Annual Spaghetti Dinner Francis Rubinstein *9/99 Outdoor Rooms Jeffery Werner, Susan Huey, Pam Morris *10/99 Lighting the Sony Metreon Patrick Gallegos, York Kennedy, Chris Collins * *11/99 Clouds With (and Randy Whitehead, Janet Nolan, Larry French *Without) Silver Linings11/99 One Gel, Two Gel, Michael Hooker *Red Gel, Blue12/99 Annual Holiday Party (also Toys for Tots) * *1/00 Lawrence Berkeley Stephen Johnson, Michael Siminovich, *National Laboratory Jeffery Mitchell, Erik Page1/00 Scavenger Hunt 2000 (teams searched for fiber optic signage, etc.) *1/00 Kitchen & Bath Jane Phibbs, Nancy McCoy *2/00 IIDA Awards Dinner Juanita Cox *2/00 The Teacher Teaches Fran Kellogg Smith *3/00 LEDs — Myths, Dave Collins *Facts & Future3/00 Why Can’t We All Just (how owner, architect, designer, contractor and *Get Along?distributor function together or not)4/00 “Green” Lighting John Chilcott *4/00 The HID Future House Jan Lennox Moyer, Naomi Miller *6/00 Annual Awards Dinner (recognize those who have contributed to the * *lighting community in the Bay Area)www.iesna.org
Lighting Lab Tour and LEDs —Myths, Facts and Future: MakingSense For Applications.Francis Rubinstein from LBNLwas the guest speaker at theSpaghetti Dinner. Although I haveheard him speak several times, Ilearn so much each time. As aretrofitter, I really appreciate hishands-on approach. He understandsdimming ballasts and photocontrolsthat seem incrediblygood on manufacturers’ marketingliterature and in research labs mayperform very mediocre or requireextensive commissioning in realoffice and other buildings.Clouds With (and Without) SilverLinings was about three renownedlocal designers, who describedsome of their problems and theirsolutions, even if the solutions werenot great. I think it helped the audienceunderstand even the bestdesigners do not always have sunnyweather.My favorite anecdote was onefrom Larry French of Auerbach +Glasow. His firm specified 70 Wmetal halide to illuminate an arcadeat a prominent museum in SanFrancisco. After installation thelighting designers felt the lightswere too bright. As the parts andlabor cost would be too high toretrofit each fixture with a 50 Wmetal halide lamp and ballast kit,the team at A+G looked for a lessexpensive solution.After some time and experimenting,they came up with a very novelresolution to the problem: covereach lamp with a sheath of metalwindow screen material, or as Larrytermed them, “lamp condoms.”The LBNL Lighting Lab Tour startedin the cafeteria, with its largewindows showcasing San Franciscoand the Golden Gate Bridge.After dinner the group split up andwent to various lighting lab areas.There was so much to see, I felt likea kid in a candy store.LEDs could replace fluorescentand HID for many applications within10 or 20 years. OLEDs are verypromising for flat thin screen TVs.“Smart” vending machines arebeing developed which, throughsensors, brighten up when peopleapproach them. (Not only is thisenergy efficient, but what greatmarketing!)www.iesna.orgCost effective compact fluorescentrecessed cans are being developedfor the residential market. Atask light luminaire has been developedfor post office sorting stations,which is energy efficient andimproves light quality.I have been trying to get moreretrofitters and ESCO peopleinvolved with the IES. This programreally got their attention.LEDs — Myths, Facts andFuture: Making Sense For Applicationswas a great follow-up tothe condensed LED portion of theLBNL Tour. Dave Collins fromLumiLed gave an excellent presentation,although a lot of it wentover my head. Fluorescent andHID technologies have beenaround for a long time, and amajority of the theoretical limits ofthose technologies have beenachieved. LEDs are relatively newand potential for advancements isstaggering. Since the mid 1960sthere has been a tenfold advancementeach decade. 280 lumensper watt is projected.Although I do appreciate whatIES does on a North American level,including LD+A and the JIES, mostof the benefit I receive is from thesection level. I was surprised tolearn this year only $5 out of eachmember’s annual dues in each sectiongoes to that section and only ifthe section submits all the properpaperwork. The section level is thegrass roots level, where many functionscan be done most efficientlyand effectively.If more than $5 was returned toeach section, we could do moreand charge members less. Maybethis could help sections that arenot that active become moreactive. Increasing the annualmembership dues in order to givemore back to each section is notthe answer.Stan Walerczyk is a vice-presidentof Alamo Lighting in Concord,Calif. He focuses on audits,specifications, installation andcommissioning of energy-efficientretrofit upgrades.
P H O T O N SNOTES ON LIGHTING DESIGNPHOTOS: MICHAEL SPILLARSShopping by the Light of the PinholeSimplicity, quality materials and fine detailing describe the architecture,merchandise and conceptual design approach taken to the lighting for the“L” Collection an upscale clothing boutique located in Leawood, Kan. A carefulsense of proportion and articulation characterizes all aspects of the architectureand lighting design. Warm tones and subtle shifts in the arrangementof fixtures create an atmosphere of intimacy, elegance and refinement.The main display floor required even illumination, allowing clothing racks tobe rearranged. Compact fluorescent downlights were used as opposed to linearfluorescent troffers. In conjunction with low voltage accent lights, thecomposition of round apertures can freely respond to the personality of thearchitecture. Within the two-dimensional graphic composition of recessed fixtures,combinations of scale and position serve to retain the identity of particularfixture types and their functions.In addition, this design concept is reinforced by changes of finish, stylingand layers of lighting effects. Key moments of activity are the subtle focus ofthe design. Special architectural features and furniture forms have beenmarked by decorative fixtures, contrasting the collectionof recessed architectural products.Display niches are illuminated with a combination offixtures. T8 fluorescent strips provide ambient lightwithin the niche, low voltage halogen track fixtures providedownlight and pinhole ceiling fixtures providedownlight and pinhole fixtures also illuminate customersat adjacent mirrors. Locking mechanismsensure proper focusing after relamping.A textured wax and plaster wall at the back of thestore is illuminated by the same fluorescent and lowvoltage combination. This creates a strong focal point,unifying the architecture and drawing people throughthe entire space. All compact and linear fluorescent fixturesutilize electronic ballasts with 3000K, 85 CRIlamps. This makes an efficient, low maintenance systemhaving high quality rendering properties characteristicallycompatible with the halogen accent lighting.Targeted illuminance values of 40 fc at the main floorand 120 fc at the perimeter displays were achieved,and budgetary and energy consumption requirementswere met.—Peter Weisman16 LD+A/September 2000 www.iesna.org
Portland Lighted with OriginalityIn a collaborative effort, Portland, Maine has been reoutfittedwith new street and sidewalk lighting. For designers LarryBartlett and Michael L. Claypoole, formerly of Enterprise<strong>Engineering</strong>, Inc., many factors came into play on this application.The plan had to align itself with the City Planner’s criteriaand also meet the community’s approval. In conjunction withHolophane’s Unique Solutions division, a custom design tookshape in 1993, was accepted by the city in 1996, and becamereality soon thereafter.The single streetlight was the only stock item used previousto this redesign. In fact, Holophane custom-made all new products,including the pole itself, along with a new bracket andcrossbeam. The two sidewalk lights per pole comprise 75 percentof the top streetlight. This design has been innovative inthe city’s strategy for a new image on the downtown streets,and has sincebeen added toHolophane’s lineof products.Holophane did amockup on thesite. A team fromPortland, includingthe designingconsultants andthe mayor, flew to Ohio to make changes based on the results of the mockup. Theresult was everything the team and Portland’s community expected it to be. Infact, community feedback has catalyzed the city’s plans for relighting two otherneighboring areas.The design replaced 30-ft high shoeboxes, which over-lighted the streets withuncontrollable orange light, wasting electricity. The new model is a white lightsource provided by 3200K metal halide lamps for good color rendition and excellentvisibility. The light distribution was carefully controlled to minimize fixturebrightness, drawing the eye away from the source and toward the objects beingilluminated. The light directionwas geared towardlighting the buildings under10-ft and not above. The new fixture allowed roadway and sidewalk illuminationto meet IESNA standards.The City of Portland’s Chief Planner, Alex Jaegerman, and the PublicWorks Department worked closely with the designers to select the bestluminaire. The fixture, coupled with a visually pleasing design, met thestandards for lighting distribution, low brightness, ease of maintenance(modular ballast components) and energy efficiency. A computerenhancedphotograph, placing the proposed light fixture into the street,allowed the decision-making team greater insight into what they wereaccepting. Visitors to the city will remember the mellow, relaxed atmosphere,the quaint communities in the surrounding New England countryside,and perhaps even the light posts and the light quality.—Peter WeismanPHOTOS: JAMES SALOMONP H O T O N SNOTES ON LIGHTING DESIGN20 LD+A/September 2000 www.iesna.org
P H O T O N SNOTES ON LIGHTING DESIGNDepartments Defined byCorporate ColorsA wave of colors — purple, gold, green and yellow — welcomesvisitors to DRL Industries’ new headquarters and warehouse, in thenewly developed North Shore Corporate Park. A 35 x 20 ft curvedglass block wall highlights the entrance to the 112,000 sq ft officespace, located in the north Chicago suburb of Glenview, Ill.Joan Kaufman, ASID, IIDA, principal of Interior Planning andDesign, Inc., planned the interior design for the two-story building,and special attention was paid to the impact color would have on theoverall design. The colorful glass block, for instance, serves as abackdrop for the receptionist’s console desk in the entrance. Thelighted colors were achieved with color neon tubes, mounted on aninner wall in a wave-like pattern, shining through the glass block,encased in a Pitcon reveal system for dramatic effect. The walls arefinished in Polomyx for durability and textural interest.The primary goal was to create a space with visual interest, andalso to unify four separate companies (from four separate officebuildings) into one company, under one roof. The client wanted tomaintain separate identities of each entity as departments, ratherthan companies, and to do so not only by spatial arrangement ofwalls and furniture systems, but also through visual identifiers,such as color.A center atrium with skylight is the focal point of the offices. Management offices wrap the interior core, where they can easilycome together to converse. Visual access in the atrium is excellent, due to glass partitions around its perimeter. Recessedfluorescent down lighting and incandescent decorative sconces line the corridors on the perimeter of the skylight for a warm,bright, energetic experience.After the entrance area, individual departments were assigned specific colors. The first-floor offices, for example, aredesigned with accent colors of burgundy, along with purple and gold — the logo and marketing colors of one division of DRL.On the second floor, the walls and floor of theaccounting department are predominantly beige. Tothe left of accounting is the sales department, whereblue was chosen as the representative color. To theright of accounting is the distribution and graphicsdepartment, with an accent color of green.Besides the wall coloring, each department isuniquely defined by two overlapping color circles onthe floor. At the graphics department, a green circleoverlaps the beige circle from the accounting department.This was done so visitors always know whichdepartment they are in, Kaufman explains.The lighting in the office areas is parabolic fluorescentlighting by Metalux, selected for its anti-glarefeatures for a computer technology intensive office.The corridors have incandescent down lighting byHalo. Recessed fluorescent downlight fixtures wereused in the corridors in conjunction with decorativesconces for a more upscale, calm ambience, whileone travels through the corridor to different departments.Fluorescents were selected for long life and toavoid heat build-up.PHOTOS: HNK ARCHITECTURAL PHOTOGRAPHYDRL Industries, previously headquartered in Chicago, is the parent company of a variety of businesses, ranging from distributionof novelties and accessories, to helicopter financing. The general contractor for the building was Kiferbaum ConstructionCorporation, located in Deerfield, Ill.—Chris Palermo24 LD+A/September 2000 www.iesna.org
Toshiba AmericaWith demand growing for consumer electronics, companies are expanding their workforce and facilities toaccommodate the supply. In Lebanon, Tenn., 35 miles east of Nashville, Toshiba’s consumer products manufacturingdivision has been working overtime to expand their manufacturing, distribution and warehouse facilities.As part of the expansion, the company has reviewed systems to determine energy efficiency and safety.“We’re real busy here, working 12 to 14 hour days,” says Gary Renfro, facilities manager responsible formaintaining all utilities for Toshiba’s two buildings, a total area of one million sq ft. “We don’t have time tokeep replacing the lighting fixtures and our lighting system has to beable to work overtime just like we do.”According to Renfro, the existing 460 W metal halide lightingsystem and 3,000 fixtures, installed more than 10 years earlier,were not meeting energy efficiency and performance standards forthe workplace environment. Renfro performed a survey, findingemployee attitudes complaining the light was not bright enoughand a general dislike for the hum of the metal halide system.Renfro, himself, was discouraged by the duty cycle and re-striketimes associated with the system. HID systems need a five or tenminute restrike time.Renfro spent a year researching alternative light sources thatwould offer improved energy efficiency and better overall performance.He explored high pressure sodium and compact fluorescentlighting systems. While HPS is a highly efficient, compact, long-lifelighting source relatively immune to ambient temperature effects, itproduces a yellow light (2200K) and has a poor color rendering index(CRI) of 21, he says. The higher the CRI, the better and more distinctindividual colors appear. HPSalso has poor color rendering capabilitiescompared to other light sources,he adds.Compact fluorescent lighting systemsoffer better energy efficiency,longer life performance and coolertemperatures compared to metalhalide systems. In addition, compactfluorescent lighting provides a CRIof 84 compared to 65 for metalhalide. According to Renfro, thebrighter, clearer and sharper color would help employees’ ability to read small tags and handle tiny electronicitems. The low frequency “hum” would also be eliminated.As a result, Renfro determined compact fluorescent lighting the most appropriate source for their applicationneeds. Sportlite, Inc. was hired, recommended the SL8 aluminum high-bay fixture with a 32 W compactfluorescent lamp for manufacturing, distribution and warehouse facilities. These fixtures provide maximumdownlight for industrial facilities, with very even vertical and horizontal footcandles.Through his investigation, Renfro discovered a methodical approach to the lighting installation and animproved environment. According to Renfro, the new application has 24-hour availability, instant on/off capability,better lighting control, reduced maintenance and longer performance life.“Our employees have noticed the change in their work environment due to the compact fluorescent lightingsystem,” said Renfro. “The lighting has improved operations and employee attitudes throughout our facility.”—Peter WeismanPHOTOS: GREG HILL OF COPOAP H O T O N SNOTES ON LIGHTING DESIGN26 LD+A/September 2000 www.iesna.org
Members in the NewsGeneral ElectricLighting has been presentedwith the Allyof the Year Award aspart of the EPA’sGreen Lights Partnershipprogram. Theaward was presentedby the Environmental ProtectionAgency in cooperation with theDepartment of Energy. Each year thisaward is granted to a company thathas excelled in achieving the higheststandard for energy-efficiency and hasincorporated strategic energy managementinto its business plans.The Golden Gate Section of the IEShas a new website. It is located atwww.iesgg.orgILLUMINATINGENGINEERINGSOCIETYNEWSVOLUME 30, NUMBER 9SEPTEMBER 2000Design. Spry joins the Seattle-basedfirm following an extensive career inthe United Kingdom, which includeddesigning lighting for Sir Andrew LloydWebber’s London townhouse.IESNACalendar of EventsSeptember 10-13, 2000IESNA Street and Area LightingConferenceMinneapolisContact: Valerie Landers212-248-5000, ext. 117September 22-23, 2000IESNA Maritime Regional ConferenceMoncton, New BrunswickContact: Art Gillard506-858-0950October 23-26, 2000IESNA Aviation Lighting SeminarSheraton Safari HotelOrlandoContact: Frank Kazienko773-722-1900At the awards meeting in the WestMichigan Section, Dan Beemer is presentingBill Wingler with the SectionMeritorious Service Award. BillWingler also received an award for 50years membership in the IESNA.Richard Spry has been named seniordesigner at Ross De Alessi LightingAbove, a recent photo taken duringthe Susquehanna Section’s OfficersInstallations for 2000-01 shows (l.-r.)Don Fraley (secretary), Roy Schnur(Section vice-president), Jim Graf (EastCentral RVP), Sheila Martin (Sectionpast president), Eugene Emerick (treasurer)and Donald C. Strong (Sectionpresident).Cooper Industries, Inc. has designedan enhanced web site at www.cooperindustries.comBartco Lighting has a new websitelocated at www.bartcolighting.comAdditional Honors Awarded atNational ConferenceIn addition to the awards listed in the August issue of LD+A, five more awardswere presented to 10 individuals at the IESNA Honors Luncheon, July 31, 2000,in Washington, D.C. The IESNA Award program recognizes outstanding individualachievement and professionalism in the field of illumination. These awards recognizedstudent achievement in the forms of the Howard Brandston StudentLighting Design Education Grant, the Mickey A. Woods Award and the IESNA/Ledalite Award. The Richard Kelly grant is awarded annually to those individuals(aged 35 and under) who preserve and carry forth Kelly’s ideas, enthusiasm andreverence for light. There was also a Presidential Award presented at the discretionof the president of IESNA to individuals who have contributed to the<strong>Society</strong> and its efforts.The Howard Brandston Student Lighting Design Education Grant was estabcontinuedon following pageMay 29-June 1, 2001LIGHTFAIR INTERNATIONALLas VegasContact: AMC, Inc.404-220-2221/2215www.lightfair.comAug 5-8, 20012001 IESNA Annual ConferenceOttawa, CanadaContact: Valerie Landers212-248-5000, ext. 117LIGHTFAIR ExceedsExpectationsLIGHTFAIR INTERNATIONAL 2000,the largest architectural and commerciallighting Trade Show in NorthAmerica and the world’s largest architecturaland commercial lighting conference,exceeded all exhibitor andattendance expectations when it hosted18,638 architectural, engineeringand design professionals at JavitsConvention Center in New York, on May9-11, 2000. A record breaking numberof tickets were sold for the New Yorkvenue for Workshops, Seminars andthe New Product Showcase & AwardsPresentation, providing world-classarchitectural and commercial lightingeducation.www.iesna.orgLD+A/September 2000 29
Additional Honorscontinued from previous pagelished to encourage and recognize studentswho have demonstrated highprofessional promise through the presentationof an original and ingenioussolution to a supplied lighting designproblem. The recipient must beenrolled as a full-time student in anapproved academic degree program.This year’s recipient was MatthewFranks, from the University of Kansas.The Mickey A. Woods Award for outstandingBesal scholar, recognized outstandingachievement among thosegraduating students participating inthe Besal Fund Scholarship Program.The recipient was Benjamin D. Basom,from Pennsylvania State University.The IESNA/Ledalite Award encouragesand recognizes strong lightingresearch projects and papers by studentsin undergraduate illuminationprograms. Qualified candidates mustbe enrolled as full-time undergraduatestudents in an approved academicdegree program. This year’s recipientswere Caroline Cassavoy, MichelleDrollette and Nicholas Rajkovich, fromthe Department of Agriculture atCornell University, for their paper, “It’sNot Easy Being Green: The AudubonHouse.”The Richard Kelly Grant was establishedby the New York Section of theIESNA in memory of Richard Kelly, whowas a pioneer in the lighting designprofession. The grant is presented tothose individuals who preserve andcarry forth Kelly’s ideas, enthusiasmand reverence for light. Recipientsmust work or study in the U.S., Canadaor Mexico. The award was presentedto Carlos Inclan, of Rensselaer PolytechnicInstitute, and Brad Koerner, ofthe Harvard School of Design.Three Presidential Awards were presented.One was presented toJacqueline Callahan, executive director,NCQLP, for her strong efforts in theimplementation of the LC program.Also receiving the award were ReneeGable and Libby Morley, executivedirectors, AMC Trade Shows, for theirsignificant contribution and continuedstrong efforts in the joint effort ofLIGHTFAIR INTERNATIONAL.SUSTAININGMEMBERSThe following companieshave elected to support the<strong>Society</strong> as Sustaining Memberswhich allows the IESNA to fund programsthat benefit all segmentsof the membership and pursuenew endeavors, including educationprojects, lighting research, andrecommended practices.The level of support is classifiedby the amount of annual dues,based on a company’sannual lighting revenues:Copper: $500 annual duesLighting revenues to $4 million(Copper Sustaining Members arelisted in the March issue of LD+A, aswell as in the IESNA Annual Report.There are currently, 230 CopperSustaining Members).Silver: $1,000 annual duesLighting revenues to $10 millionGold: $2,500 annual duesLighting revenues to $50 millionPlatinum: $5,000 annual duesLighting revenues to $200 millionEmerald: $10,000 annual duesLighting revenues to $500 millionDiamond: $15,000 annual duesLighting revenues over $500 millionIES SUSTAININGMEMBERSDIAMONDCooper LightingGE LightingLithonia LightingOSRAM SYLVANIA Inc.Philips Lighting Co.EMERALDHolophane CorporationPLATINUMDay-Brite/Capri/OmegaLightolierLutron Electronics Co., Inc.GOLDA.L.P. Lighting Components Co., Inc.Barth Electric Co., Inc.The Bodine CompanyDetroit EdisonEdison Price LightingFinelite Inc.Indy Lighting, Inc.The Kirlin CompanyKurt Versen Co.LexaLite International Corp.Lighting Services Inc.Lightron of Cornwall, Inc.LSI Industries Inc.Martin Professional Inc.Matsushita Electric Works Ltd.Musco CorporationPhilips Mexicana SA de CVPrudential Lighting Corp.Ruud Lighting Inc.San Diego Gas & ElectricSIMKARSPI Lighting Inc.Steelcase, Inc.United <strong>Illuminating</strong> Co.Visa LightingSILVERAmerican Illuminetics Inc.Ardron-Mackie LimitedAssociated Lighting Representatives, Inc.Bartco Lighting, Inc.Branco Lighting and ControlsBJB Electric CorporationCanlyte, Inc.Cinergy PSI EnergyCity of San FranciscoBureau of Light & PowerCon Edison Co. of New YorkCon–Tech LightingCustom Lighting Services, LLCCustom Lights, Inc.Day Lite Maintenance Co.Elf Atochem North America Inc.Energy Savings Inc.ENMAXEnterprise Lighting Sales Corp.ERCO Lighting USA, Inc.Exelon Infrastructure ServicesEye Lighting IndustriesEye Lighting International ofNorth AmericaFactory Sales AgencyFiberstars, Inc.Focal Point LLCHAWA IncorporatedHigh End Systems Inc.Hubbell Lighting Inc.Kansas City Power & Light Co.Kenall Manufacturing Co.King Luminaire Co.Kirby Risk Supply Company, Inc.Ledalite Architectural ProductsLEE FiltersLegion Lighting Co.Leviton/Macro LightingControl DivisionLite TechLitecontrol Corp.Litelab CorporationLitetronics Int’l Inc.Lucifer Lighting Co.Multi Electric Manufacturing Inc.Northern Illumination Co., Inc.Optical Research AssociatesOptima <strong>Engineering</strong> PAP + K Pole ProductsParamount Industries, Inc.Portland General ElectricPoulsen Lighting Inc.Power Lighting Products Inc.Prescolite•MoldcastRA Manning Co., Inc.Radiance, Inc.Reflex Lighting GroupShakespeareComposites + Electronics DivisionShaper LightingShobha Light DesignersSouthern California EdisonStage Front Presentation Systems Inc.Sterner Lighting Systems, Inc.Strand Lighting Inc.TXU Electric & GasWAC Lighting Co.W. J. Whatley, Inc.Wiko Ltd.H.E.Williams Inc.Winnepeg HydroWisconsin Public Service Corp.Zumtobel Staff Lighting Inc.As of August 200030 LD+A/September 2000 www.iesna.org
DAYLIGHTBECOMESYOUAlthough three-quarters of the Centro Sambil shopping mall is builtunderground, the space is filled with light throughout.The mall consists of a series of courtyards,connected by walkways, each with a major skylight overheadallowing natural light to be let in.Sarah Yatesdiscusses thefeatures ofKeith Kovar andMarcelo Albertal’sCentro Sambil– A Study inDaylightingwith aSouth AmericanAccent.32 LD+A/September 2000 www.iesna.org
In Caracas, Venezuela, a city of five million, nestled againsta mountain and almost completely surrounded by the AvilaNational Park, there’s little space to build. Consequently,few new retail malls have been built in the past 25 years. CentroSambil, an eight-story vertical shopping mall, excavated a spacelarger than 11 football fields and built three floors underground,as well as five upward to accommodate its 500 stores,12 movie theaters, food court, children’s entertainment center,convention and meeting space and amphitheater. A major challengewas to combat the feeling of being underground.GRID/3 designers Keith Kovar and Marcelo Albertal made thecity’s enviable quality of light a major design feature. Their plansfocused on pulling light into the center, making “daylighting” asource of aesthetics and efficiency. A report by the Rocky MountainInstitute by Joseph Romm and William Browning foundstaff are more productive and shoppers buy more with increaseddaylighting. It has proven so popular with North Americanshoppers that today, few malls could be built without it.The center’s plan is comprised of a series of courtyards, connectedwith walkways, each with a major skylight overheadthrough which natural light pours down into the space below.As Kovar explains, “The plan repeats itself, continually movingshoppers toward a naturally-lighted courtyard. This makes itlight and understandable.”Close to the Equator and 3,000 ft above sea level, Caracashas 340 sunny days yearly. “When you have such a beautifulquality of light in a city, it permeates the culture and impacts onthe people, often unconsciously,” says Albertal.“To appeal to this cultural trait, we designed the project tomake sunlight part of the entire shopping center. Our idea: ifyou’re inside a structure with so much daylight, you won’t perceiveyou’re under the earth. In fact, three-quarters of the mallis built underground but the space is filled with light throughout,which creates the perception of being outside. Here, as inother cultures, sunlight makes interiors feel happier and morecomfortable. Lighting impacts on shoppers: it can make themrush. It can encourage them to linger. Mall lighting shouldencourage people to stay.”Twelve glass-walled elevators and 26 pairs of escalators runup through the center of the courtyard, bringing people intothe center of the structure from the parking garage and floorsbelow. Glass balustrades throughout the mall allow the continuouspassage of sunlight.The family-owned construction company — ConstructoraSambil — bought into this plan in the very beginning, andthroughout the seven years of the project — from inceptionthrough construction to opening — this ideal remainedintact. A five-story slope was leveled during excavation andthree concrete plants established on site, to build the pouredconcrete structure.With almost all overhead light, the only vertical glazing is onthe Liberator side, where the glass curves around the mainentrance. Light creates a presence as the ceiling soars upwardseveral stories. Each floor has a bigger opening as the atriumworks its way upward.The Liberator court works like an inverted cone, openingoutward, so the light spreads downward and out, unlike lightpoured into a narrow silo.www.iesna.org
(left) Skylights played a major role in lightingthe interior of the mall. Viracon’s SolarscreenVH Series glass was custom-designed toprovide maximum light transmittance, andminimal heat transference.(below) The eight-story shopping mallincludes three underground floors.Part of the challenge for the lighting designerwas to combat the feeling of beingunderground.In the food court, from where customers access the roof facilities,the solid structure was also replaced by a glazed glass wall.This wall looks over to the other side of the valley, overlookingCaracas small private plane airport. (Because of the airport’sflight path, the roof of Centro Sambil is tipped upward likeMercury’s winged hat.) The glass provides a wonderful view ofthe surrounding park’s vegetation which is rich and varied.“Daylighting isn’t the least expensive way to build, but whenyou plan for it right from the beginning as we did, you take adifferent approach to the entire plan,” says Kovar.“Skylights are integral to the plan, but before you place themon the plan, you have to know the end use of the roof. Becauseof the way people use the center year-round, the roof was alsodestined to be used. The skylights had to be constructed sopeople could stand on the roof and look down into the shoppingcenter.”Viracon’s Solarscreen VH Series glass, used in the skylights,was custom-designed, as were all the firm’s applications to providemaximum light transmittance and minimal heat transferencethroughout the center. Viracon’s low-e coating on a greenlaminate, uses a clear outboard glass play and a specially reflectivecoating on a green interior paint, applied to the second surface,to minimize interior reflection and enhance solar reflection.As is standard practice with Viracon, the tinted glass isinstalled to the interior of the center. The combination givesexcellent shading co-efficiency and excellent performance.Viracon worked in conjunction with Super Sky, another U.S.firm for sizing and shaping the glass, according to the designers’plans, creating special triangular shapes which fit the piecestogether snugly.The low-e laminated glass also lessens reliance on artificialcooling and lighting in Centro Sambil. The glass enablessmall HVA systems and facilitates savings on the center’soperation costs.Nonetheless — lighting is the major energy-user — in CentroSambil and in Venezuela, as in many other Latin Americancountries, brownouts — brief spontaneouspower outages — and the highcost of power presented major concernsfor the developers. They purchased11 Waukesha gas-turbine generators,from Dresser Industries Ltd. inWisconsin, then placed them on apiece of land next to the center, previouslyused as a light industrial zone.The Cohen family converted this landto their own use, rebuilding a fire stationpreviously located on the land they had purchased, as partof the land deal. Because Venezuela is an oil-producing country,the developers considered the generators would provide acheaper alternative and would guarantee some control over itssupply of electricity.The construction of the skylights was a joint project withViracon, the makers of the glass and Super Sky who designedand engineered the fittings of the glass. The curved glass segmentsfitted together like gigantic three-dimensional puzzlesand were fitted with the specially developed glass triangles toseal the panels.Because the developers chose to retain the mall and not sellit to individual store owners, as is the more common practicein Venezuela, Kovar and Albertal developed criteria for thestores and presented seminars to the architects and storedesigners to interpret them. Criteria were comparable to thoseroutinely developed for North American malls. For each store,they calculated the maximum wattage needed and estimatedwhat was necessary.As the concept designers, GRID/3 International laid out the34 LD+A/September 2000 www.iesna.org
mall and undertook all the developmental work on the spaceplan; the contracting and engineering was done by the SambilCompany.To keep the expenses of the project on track, they workedwith the resources available, where possible. Kovar andAlbertal specified low-voltage lighting, cove lighting, fluorescentand HID down lighting, spotted to prevent dark spots inthe malls at night.“It could easily have looked like a prison, not a shoppingcenter, if we didn’t keep it light. This goes back again to thebasic plan for the center,” says Kovar. “We wanted a glow butwe didn’t want the light level in the mall to overpower thestores, which are the main feature in the mall.”As the center continued development, the initial conceptsremained remarkably true to those originally presented by thedesigners in the first model presented to the client. In the finallighting solution, however, the developers replaced the highintensityfixtures with MR16 lamps. This gave them the optionto buy less expensive lamps, as needed for replacement. Thealternative lighting plan, utilizing lamps designed to lightobjects rather than a mall, has produced some dark spots in theshopping center at night, especially where there are any architecturalelements like stairs or columns. In the food court,lighted like a festival and with insight stores, night shadowingis not a problem.“Stores were laid out to be built together, which maximizedthe use of the land and made the lighting plan critical to its success,”says Albertal.Nevertheless, the impact of Centro Sambil is beautiful. Withmore than 100,000 shoppers visiting the mall daily, it has outstrippedall of the developers’ expectations. The success of themall has naturally impacted on the retailers, who right from thestart, “bought into our raised level of expectations, producinga high quality of lighting in stores throughout the mall,”Albertal says.“We suggested supplementing the existing light level withsome decorative fixtures instead of just so many fluorescentlight fixtures in the ceiling. The results sparkle,” he adds.The high level of expectations and the daylighting quality ofthe mall have produced a dramatic and pleasing outcome fordesigners and developers alike.The designers: Keith Kovar isexecutive vice-president of GRID/3International in New York. Heformed the company with RuthMellergaard in 1994; previouslythey headed the IDG office in NewYork. As a retail designer, Kovarhas designed projects all over theU.S., in Canada, Latin America and in South Africa.Marcelo Albertal, vice-president of GRID/3, wastrained as an architect in Brazil. Since coming to theU.S. in 1989, he has worked in theater design and since1991, when he joined GRID/3 International. He hasworked in retail design throughout Latin America andincreasingly in the U.S.The author: Sarah Yates has been director of marketingfor GRID/3 International for more than 12 years. In addition, she writes,researches and edits freelance for dozens of design, technical and consumerpublications.www.iesna.org
PHOTOS: CONNELL WAGNERThe roof at the Olympic Park Rail Station incorporates clear,glazing daylighting panels. Strips of glass along the ridge of each trussadmit shafts of sunlight.TERMINAL REFLECTIONS36 LD+A/September 2000Roger Hale and Rob Scowcroftstarted at the roof and workeddown when they designed thelighting at the Olympic ParkRail Station in Sydney, Australia.Peter Weisman discussesthe details of the project.Since most spectators will be arriving at the Sydney 2000Olympic Games by train, the Olympic Park Rail Stationwas intended to be an impressive world-class thresholdto the site of the games. Positioned centrally within theHomebush Bay Olympic site, the Rail Station is a vital part ofthe massive sporting venue infrastructure established atHomebush Bay.The predominant feature of the Olympic Park Rail Station isthe spectacular arched roof structure, incorporating clear, glazingdaylighting panels. In daylight, it hovers above the stationproviding shade and shelter. Strips of glass along the ridge ofeach truss admit shafts of sunlight.The richly modeled form of the roof, with its welcomingfront canopy, is easily identified on the Olympic site. At night,the uplighting of the roof canopy signals the station’s presence.“We wanted to use light to accentuate the form of the roof,to give drama to the space,” said Geoff Crowe, project architectand project team leader for HASSELL Architects.The lighting design was a joint effort between ConnellWagner Consulting’s engineer Roger Hale and ThornLighting’s Rob Scowcroft. The Rail Station was designed byHASSELL’s Crowe, Project Architect Rodney Uren and ProjectDirector Ken Maher.The high reflectivity of the ceiling ensures the roof uplighting’ssignificant contribution to the light level on the concourseand platforms, softening the shadows cast by the floodlightsand achieving the consistent light level required on platforms.Uplighting of the side canopies gives the station a “floatingedge” of lower, human scale. The architects designed lightpoles, which run along the station’s central concourse to supportfloodlights, public address sound speakers, emergencylights and CCTV cameras.All the light fittings used are standard Thorn Lighting fittingswith purpose-designed louvres developed in conjunctionwith the architects to control glare and light spill.LD+A/September 2000 37
Throughout the project, from concept design to completion,the architects, HASSELL, worked closely with Thorn Lightingand Connell Wagner Consulting Engineers to achieve an economic,discrete lighting design that would complement thebuilding’s strong architectural form.The major requirements of the station lighting were to providenominated levels of illuminance, 150 lux, on all platforms,platform edges (with emphasis on platform edges at peakoccupancy), stairs, escalators, ramps and other means ofaccess/egress. Also, the goals were to provide acceptable glarelimits for train drivers and the public, an environment safe tothe public during normal and emergency situations, an aestheticallypleasing environment sympathetic to the excitingarchitectural form of the station and an energy efficient installationwith reasonable maintenance costs.Due to the elaborate arched roof structure, some of the moreconventional means of lightingrailway platforms — such aslinear lighting systems abovethe platform edge — were notpractical or aestheticallyacceptable solutions.Among the main elementsof the lighting solution wereindirect lighting, reflectingfrom the vaulted roof. This was(left) Illumination for the upperconcourse was provided by polemountedfloodlights, incorporatingsignage, speaker systems, camerasand emergency lighting.(right) Uplighting sculptured theelaborate curved profile of the roofstructure with high impact lightingto the cavities, and softer relief lightingbetween those cavities.Due to the elaborate arched roofstructure, more conventionalmeans of lighting railway platformswere not practical.provided by 1 kW metal halidefloodlights together with custommadeglare shields. Also, metalhalide floodlights were mounteddown both sides of the buildingstructure to illuminate the sideplatforms. Again, custom-madeglare shields were an integral partof the floodlight.Linear asymmetric fluorescentluminaires concealed under theconcourse level were used to illuminatethe two center platforms.Pole-mounted metal halidefloodlights illuminate the upper concourse level.According to Scowcroft, the most important aspect of theentire project was the roof lighting. It was the key to the overallsuccess for the lighting.“The elaborate roof structure designed by HASSELLArchitects brought its own special challenge to the project,”said Scowcroft. “As well as adding to illuminance levels on theplatforms below, the roof uplighting had to enhance all aspectsof the spectacular roof-line when viewed from inside and, perhapsmore importantly, when viewed outside the station at adistance.”The roof uplighting played two important roles. The first wasvisual effect. 1 kW metal halide medium beam floodlights werepositioned on each structural column, and mirrored on theopposite side of the station, were used to illuminate the vaulted/cavitypart of the roof structure.The complex nature of this elaborate roof structure meantthe right reflector had to be chosen for this floodlight to emphasizethe relief and modeling required for the steel and panel roofstructure. A number of on-site trials were conducted to ensurejust the right reflector was chosen.The idea was to capture as much light as possible withineach roof cavity and a small amount of spill producing ashadow or lower illumination on the flat section of roofbetween the cavities.Ultimately, the uplighting sculptured the elaborate curvedprofile of the roof structure with high impact lighting to thecavities and softer relief lighting between those cavities.Therefore, whether one is standing within the station or at adistance from it, the true shape and form is clearly identified.Due to the floodlights’ position on the column, a curved profilehood was carefully designed to eliminate glare for people onthe upper concourse. This had to be designed such that thefloodlight distribution was not adversely affected.Color contrast of the roof versus the lower platforms wasanother important aspect used for visual impact. The 1 kWlamps being a white 4000K color temperature furtherenhanced the white roofing panels. This was a distinct contrastto the warmer 3000K color temperature used for all illuminationto the public platform areas.There were a large number of structural obstructions —namely stairs, lifts and escalators — which produced a numberof unwanted shadows. The uplighting played an important rolein minimizing these shadows, in particular the edge of a crowdedplatform.Curved profile floodlights, in keeping with the curved profileof the station’s architecture, were chosen to illuminate theside platforms. These were mounted along both sides of the station.An integral part of these floodlights were the carefullydesigned louvres — designed to perform a number of importantfunctions.These functions included controlling glare in the train drivers’lines of sight as trains entered the station. The cutoff, aswell as minimizing glare from different points around the station,had to minimize light spill onto the track.Considering all these constraints, the louvres could notrestrict the floodlights output too much, as these floodlightshad to achieve the required 150 lux from platform edge to therear of the platform. The floodlights were evenly spaced downboth sides of the station using a combination of 400 W and 175W metal halide 3200K lamps.Apart from the functional aspect of these floodlights, carefulconsideration was given to their aesthetic appearance. The louvreattachment was designed to an absolute minimum size withfive cross blades ensuring the floodlight did not look too largeor cumbersome. These cross blades, instead of being housedwithin an external frame, protruded outside an external frameattachment. This made the louvre attachment look like an integralpart of the luminaire while still maintaining the curvedprofile of the floodlight.Illumination for the upper concourse in the initial stages ofthe project was thought to be provided by the indirect roofuplighting. However, it soon become apparent a number ofother building services had to be incorporated onto the upperCurved profile floodlights illuminate the side platforms. The louvre attachmentwas designed to an absolute minimum size, with five cross bladesprotruding outside an external frame attachment, maintaining the curvedprofile of the floodlight.concourse. The lighting was given a high priority. It was decidedto have pole-mounted floodlights, two per pole, whichwould incorporate signage, speaker systems, cameras andemergency lighting.The floodlights chosen were the same as those used to illuminatethe outside platforms, therefore maintaining visual consistency.The floodlights were mounted at 16.4 ft, with their38 LD+A/September 2000www.iesna.org
Custom-made linear fluorescent luminaires maintain the consistency ofother luminaire mounting positions, but eliminate shadows from escalator/stairobstructions.front faces horizontal to the ground to reduce direct lamp glarefor people on the upper concourse. To reduce glare for peoplelooking up from the platforms below, the front glass faces ofthese floodlights were opalised, spreading the lamps’ image andeliminating any glare, which could have been apparent fromthe platforms below. Visually, the opalised face of these floodlightsadded points of sparkle against the roof structure whenviewed from the lower platforms.The poles arranged in two rows on the upper concourseincorporated a custom-made box structure at the top of thepole housing speaker and emergency lighting systems. Signagewas positioned at various heights from the pole and certainlygave the upper concourse an appearance more similar to traditionalstyle rail platforms.Custom-made linear fluorescent luminaires were designed toprovide an asymmetric throw into the middle of the center platforms.These were positioned on the outside, concealed edgebelow the upper concourse, 16.4 ft above the center platforms.Again, careful consideration was given to the internal opticsof the luminaire. Each luminaire had to produce a good asymmetricthrow towards the center of the platform, while maintaininga small but sufficient throw of light behind the luminaire.This was essential, so the vertical face of the train doorswere illuminated when the train pulled alongside the platform.These fluorescents were positioned on both sides, aestheticallymaintaining the consistency of other luminaire mountingpositions, but more importantly, eliminating shadows from theescalator/stair obstructions. The result was a highly uniformdistribution of light, well in excess of the required 150 lux.The result was even more pleasing. A degree of luminaireefficiency was lost as each fitting had to be totally sealed toeliminate any brake dust and dirt accumulation on thereflector. Each luminaire was gasketed and framed so theinternal optics would not be adversely affected. Again, colorwas used for visual effect with 3000K color temperaturetriphosphor lamps, contrasting well against the white4000K metal halide roof.As well as artificial lighting, the Rail Station utilizes a largepercentage of natural light. During the day, natural light fills thestation from the sides and open ends, as well as the clear glazingpanels centered in each roof cavity.The lighting is controlled automatically by daylight sensorsallowing maximum use of natural daylight while it is availablethrough the glazing roof panels and open sides.To achieve a peak flow of 50,000 people per hour throughthe station, the architects — with the assistance of computerizedcrowd modeling by Ove Arup Transportations —employed a series of large staircases, escalators and glazed liftsthrough the grand space. Equitable access is provided to alluser groups with ample lifts and ramps, textured floors and tactileindicators for the visually impaired.In addition to many major architectural awards, for the stationdesign, the lighting design won the Award of Excellence,IES Australia and New Zealand, New South Wales. It also wonthe Award of Excellence International, IES Australia and NewZealand and received an Award of Excellence IIDA, IESNA.“Our design intent was to provide a memorable spatial experiencefor the passengers,” said Maher, project director. “Ourtools were expressive structure and reflected light. In this mostpublic of buildings, we sought to link the platforms and squarebeyond into a continuous public place. The distinctive form ofthe canopy arises from its structure. Simple elements are assembledto make a unified whole — singular, direct and clearlyexpressing materials and assembly. This is a structure celebratingtransitional space.”The designers: Roger Hale is electrical director at Connell Wagner ConsultingEngineers with 25 years experience in the lighting and electrical industry.Rob Scowcroft, New South Wales State lighting engineer, has worked withThorn Lighting as project lighting engineer for 10 years.40 LD+A/September 2000 www.iesna.org
INTERNATIONAL ILLUMINATION DESIGN AWARDSHELSINKI’SVALLEY OF LIGHTThe Esplanade Lighting project supported the city’s450th birthday. Unlike cake however, this lighting will besavored into the next millennium. Author Susan Tracey Stearnsdetails the steps taken by lighting designer andIIDA recipient Ross De Alessi.PHOTO: ROSS DEALLESSI2000®The function of DowntownHelsinki’s Esplanade lightingsystem follows the visualrequirements of a robust business andretail district while celebrating itsarchitecture and landscape. Itacknowledges and strengthens thehistoric and commercially vital connectionof the harbor to the centralbusiness, park and northern residentialcommunity.Finland is a land of contradictions,sometimes breeding misconceptions.Finland is a country of intellect, andingenuity, and is a pioneer of newdesign styles. The country also seeminglyembraces the technological revolution,as one of every three peopleown a cellular telephone and morepeople per capita than anywhere elseon earth use the Internet. The communityretains its population andleaders in many ways, including theenhancement of its Central District.The emergence of Finland and itsheart — Helsinki — as a technologicaland commercial haven is realizedthroughout the world with brandnames such as Nokia and Marimekkoseen in homes, hotels and offices.This speaks to the design of lightingelements for The Helsinki DowntownLighting Master Plan. Thislighting plan is an American’s view oftrue Scandinavian and Finnish style.It is reserved, yet its graceful undertonescall attention to Finnish efficient,polite and effective ways. Timechanges all, but for now, this is lighting“Helsinki Style.”It is hard to think of Helsinki withoutconsidering light and geography.Half of each year, the city revels inbright mornings and long days. Theremaining six months, a shadowy veilrobs the city of many daylight hours.Helsinki is equally a gateway to theEast, as well as the West. From thePHOTO: SEPPO KAKSONEN PHOTO: SEPPO KAKSONENThe lighting of Downtown Helsinki’sEsplanade resulted in the architecture,park and sidewalks all being free oftrusses and wire attachments.Pedestrian-friendly poles and lanternsbathe facades, providing superior color andquality to roadways and sidewalks.44 LD+A/September 2000 www.iesna.orgwww.iesna.org
PHOTO: SEPPO KAKSONENa lifetime. The city needed to berebuilt from the ground up, and JohanAlbrecht Ehrenstrom was selected tocreate a city plan. His basic frameworkconsisted of straight, widestreets and rectangular blocks.However, the actual construction wasdelayed as Finland sought enoughskilled architects to see the plan tofruition. Finally, in 1816, Germanarchitect Carl Ludvig Engel was giventhe weighty responsibility of reconstructingHelsinki.The Esplanade was born in 1812 aspart of Ehrenstrom’s reconstructionplan. He called for an undevelopedarea separating the brick town aroundSenaatintori and the wooden suburbs.Ehrenstrom’s initial concept receivedseveral revisions, including the landscapingof rows of linden trees, whichwas Engel’s idea.True to Ehrenstrom’s concept, thenorthern boulevard, Pohjoisesplanadi,would house the brick buildingsfamiliar to Helsinki’s commercialdistrict, while the southern Etelaesplanadiwould feature the woodenresidential structures. Early on, however,residential buildings found theirway to the Pohjoisesplanadi side ofthe Esplanade. While architecturalcrossover certainly is to be expectedPHOTO: PEKKA KIIRALAin a time span of almost 200 years; even today, it is easy to seethe differences between the north and south sides of the street.Always a fashionable area, the part running between the twostreets was one of Helsinki’s most celebrated areas at the turn ofthe century. Perfect for couples strolling, young children playing,and a respite for citizens of all ages, what once was called(this page) Custom combination PH-style lanterns and drop coneshouse inner diffusion cones and 35W CMH lamps. Lowering the system topedestrian scale achieved greater visibility and efficiency. The conebrightness is half of Helsinki’s guideline glare threshold.(opposite page) Pedestrian-only side streets required single-mountpoles. Careful attention was paid to unobstructed uplight.“The Pasture” remains as a relaxing haven from the hustle andbustle of modern city life.The New MillenniumThe turn of the century is a remarkable time for Helsinki. InDecember of 1999, Helsinki played host to the last generalassembly of the European Union of the 1900s. This year marksthe city’s 450th birthday. And, in one of the most exciting commemorations,Helsinki currently is showcased as a EuropeanCultural Capital for the Year 2000.Lighting and its effects play a unique role in that celebration,not only highlighting the city’s great architecture, but Helsinki’speople as they move through space in their work and recreationallives. Identification of special architectural facades,sculpture and historic traffic corridors is equally important.The resulting creation is a feeling of a comfortable and friendlypedestrian atmosphere through ambient light created by specialtyand custom-designed lanterns and luminaires.beginning of its history, Helsinki’s location — especiallyin the political context of its neighbors — hascontributed much to its identity and its destiny.The Living Room of HelsinkiThe streets and structures selected to receive lightingrepresent what one Helsinkian called, “The innerpart of the identity of my city: The Living Room ofHelsinki.” It is true; Mannerheimintie,Aleksanterinkatu, Pohjoisesplanadi, Etelaesplanadi,Senaatintori and Katajanokka feature not only someof Helsinki’s best and most notable architecture, butare the most traveled streets and areas. Every day,Monday through Friday, 75,000 people travelMannerheimintie alone. It is, quite simply, Helsinki’sbackbone. Similarly, Aleksanterinkatu and theEsplanades are pedestrian-oriented streets. They featurethe shops, restaurants and services that drawpeople to the heart of the city.The Creation of Modern HelsinkiThe great fire of 1808 and the naming of Helsinkias Finland’s new capital combined to afford two menthe urban planning and architectural opportunity ofPHOTO: SEPPO KAKSONEN46 LD+A/September 2000 www.iesna.org
PHOTO: SEPPO KAKSONENThe “people” light is equally important to the “task” lightdelivered by the new lighting system.City Hall and Embassy Row adopted the Plan forornate historic fixtures. Unobtrusive lighting detailswere designed. Low-profile striplights highlightpediments. Low-profile quartz uplights featurepilasters at corners and the mayor’s balcony.The Designers’ ChallengeThe seventh independent lighting Master Plan submitted toHelsinki, the challenge facing De Alessi, Metso and Rousku,was propelling Helsinki’s downtown lightinginto the next century. The designers sought ahigh-quality, efficient roadway and pedestriansystem to protect views and celebrate facades.Specific façade lighting designs were alsoincluded in the plans. The visually clutteringcross-wire system’s tall poles, bulky trussesand building attachments were removed.Ceramic metal halide-lamped custom polesand luminaires provide area, façade and landscapeuplighting.The Esplanade and side streets represent notonly an international destination, but also aheavily trafficked district through which commutersand residents make their daily travels.Elevated lighting levels and additional perceivedbrightness separate the district from itsneighbors. A cohesive design coordinating theapplication and contribution of ornamental,façade, sidewalk and roadway lighting wasparamount to the success of the city’s identity.The vital, practical and artistic contributions ofHelsinki Energy’s Metso and architect Rouskubrought this project to fruition.The district’s architectural facades are washedto form a “valley of light” through which a visitormay pass. The effect is similar to other greatinternational central districts, yet different,since the wash of light is generated from concealedluminaires, forming a base or backgroundlighting layer upon which signage andspecialty features may be placed.For example, the main difference between theEsplanade’s base layer of lighting and London’sPiccadilly Circus is that Helsinki’s is a dedicatedlighting layer. Most central districts rely on glaryhistorical lanterns or brash signage to provideambient light. This often makes for an unflatteringangle or color of light on the buildingfacades. By including the façade washes in theornamental lighting lanterns described above,building facades can be highlighted selectivelywith little perception of sources, allowing a moreform-revealing angle of light and controlledluminance, or building glow.Poles measuring 14.8 ft in height, with conicaldouble PH style decorative heads line the district streets. Thelantern heads (final design by Rousku) have a contemporary flavor,but with classic lines. The light source is ceramic metalhalide. This new and dramatically improved light source has amuch higher red output than its standard metal halide predecessors,rendering a much whiter, less greenish appearance.PHOTO: PEKKA KIIRALADouble head custom poles and luminaires line streets on ±33ft centers. Combination PH-style lantern and drop cones housean inner diffusion cone and 35 W CMH lamp. The upper compartmenthouses variable and rotatable optics for uplightingwith 70 W CMH. Lowering the lighting system to pedestrianscale achieved greater visibility, efficiency and uniformity.Simple pole details harmonize with varying architecturalstyles. Poles located on both building and park sides of theEsplanade’s encircling streets allow for façade and specimentree uplighting during Helsinki’s long twilight periods. The newCMH source blends better with twilight skies than the original250 W HPS system.Pedestrian-only side streets required a single mount pole.Careful detailing afforded unobstructed use of the uplight componentand minimal brightness on the pole arm. All inner diffusecone brightness was well below half of Helsinki’s guidelineglare threshold of 6,000 candela/sq m.City Hall also adopted the Master Plan’s detailed designs forarticulated, ornate and historic facades. Ledge and other unobtrusivelighting details were designed for optional stakeholderinstallation. Here, low-profile striplights highlight City Hall’spediment and crest. Low-profile quartz uplights featurepilasters at building corners and mayor’s balcony.Today, the two Esplanade streets glow in the improvedcolor of ceramic metal halide. Facades, no longer encumberedby poles, trusses and attachments, are viewed fromstreets, sidewalks and through deciduous trees, enliveningpedestrians’ spirits. In summertime, the system also uplightsmature linden trees.It is true; this is “The Living Room of Helsinki.” The park,surrounding streets and buildings are traveled and visited dailyby tens of thousands of citizens and tourists alike. The lightingof these streets and structures presented Helsinki with an extraordinaryopportunity to create an area with an exciting nighttimesignature, while keeping with the spirit of the city and itshistory.The designers: Ross De Alessi,IESNA, IALD, LC, is the principaland founder of Ross De AlessiLighting Design after working asthe principal for Luminae SouterLighting Design and formerly forRoss De Alessi and Associates. DeAlessi is a graduate of StephensCollege with a BFA in Theatrical Lighting, worked as aninstructor at the Western Design Institute, and lectured asa guest in many educational facilities. He has alsoreceived several awards for his lighting designs.Eero Metso, Received the Master of Science degree inelectrical and lighting engineering from the HelsinkiUniversity of Technology. He has been Lighting Managerof Helsinki Energia since 1994 MSc. Metso has been amember of the IES of Finland since 1989, he has a comprehensive backgroundas a lighting manager and chairman of numerous associations and guidelinecommittees. Metso has received many awards, the Award of Merit from theIIDA among them.Erkki Rousku has worked with public building projects, schools, libraries andconcert halls, etc. Rousku established a consultant office, Cadvance, with fieldsof operations including architectural design and computer aided design, complex3-D modeling and drawings and visualizations. Rousku has publishednumerous articles and one book.48 LD+A/September 2000 www.iesna.org
Circle 100 on Reader Service Card.K-Tronik International hasannounced the first multi-voltageelectronic ballasts for the 32 W T-8 lamp and for the 40 W twin-tubeT-5 compact fluorescent lamp. Bothballasts will work on 120 V and 277V circuits.LIGHTPRODUCTSCircle 99 on Reader Service Card.Cooper Crouse-Hinds announcedthe introduction of 30 and 60 ampArktite interlock receptacle suitablefor Nema 4X applications. Thenew receptacles feature a reengineered,direct-drive cam mechanismto insure reliable, constant,positive locking action and a redesignedfront housing compatiblewith Crouse-Hinds Arktite APJ andNPJ plugs.Circle 98 on Reader Service Card.Lithonia Lighting has introduced anew line of halogen cabinet/tasklighting with an adjustable, duallevelbeam. Fixtures are availablewith one, two, or three 25 W linevoltage halogen lamp(s) for eitherdirect-wire or cord-and-plug styles.Units are equipped with a uniquepolarized cord connector thatallows lamps to be added at anytime without using additional wiringor outlets.Circle 97 on Reader Service Card.Lutron Electronics Co., Inc. hasrevised, updated, and expanded itspopular ballast slide chart; aunique tool that allows users toselect the correct electronic fluorescentdimming ballast and compatibledimming controls. The newballast slide chart adds informationon Lutron’s newest lightingcontrols and ballasts, featuringmore ballast, lamp and controlproduct illustrations.Circle 96 on Reader Service Card.Hubbell Lighting’s new RivieraSeries Recessed DownlightingGuide provides an in-depth look atall of Hubbell’s architectural, commercial,and residential downlights.Each page of the catalog is devotedto one product and includesinformation on ordering, accessories,options, and available trimsthat include rings, baffles, cones,eyeballs, reflectors, wallwashers,and lenses.Circle 95 on Reader Service Card.SIMKAR’s Vision Saver line of surface-mount,pendant and tandemfixtures that have a special paraboliclouver which cuts off highangle light in the glare zone, eliminatingcomputer screen reflectionsto provide glare free color lighting.Vision Saver lighting can be used forgeneral illumination, providing extralight in a work area, or in a varietyof combinations.Circle 94 on Reader Service Card.The Relax Lighting System nonglaringtask light is a desktoplamp protecting the eyes of computerusers by providing them withbright, natural light while theywork. The Relax Lighting lamp isnon-stroboscopic, has no directreflective glare and eliminatesother potentially harmful reflectionson the monitor screen. Usingtwo 9 W fluorescent tubes, it produces75 W of brightness.64 LD+A/September 2000 www.iesna.org
Circle 91 on Reader Service Card.Gilway Ultra-Bright LED’s featurered, orange, yellow, green, blue andwhite variations and provide up to5,000 mcd luminous intensity at 20mA, depending upon color. They areavailable in T-1 and T-1-3/4 sizeswith a choice of viewing angles from16 to 50 degrees. They are suppliedas standard 2-lead thru-holedevices, emitting light from the topand operating at voltages rangingfrom 2 to 4.5 VDC, depending uponcolor and version. A wide variety ofsurface mount LEDs supplied ontape and reel are also offered.Circle 93 on Reader Service Card.Vista Lighting introduces SunnexSeries HT200 tabletop lights. TheSeries HT200 is portable, adjustable,and designed as medicalexamination lights. A compactcylindrical lamphead emits light in aconcentrated beam. A proprietarydesignaluminum spot reflectorassures maximum light output. Anintegral cool-light dichroic reflectoris available.Circle 92 on Reader Service Card.Ardee Lighting has announced itsflexible track lighting system, a12-volt track lighting system andcollection of contemporary halogenfixtures. Ardee Flexible Track sectionsare available in lengths up to20-ft, which can form into circles,twists, and curves. Atomis Suburblight heads in 14 individual shapescan be mounted above or belowtrack sections to provide direct orindirect illumination.www.iesna.org
two beam spreads, provides energy-efficientuplighting, and the 24W HO.T5 fluorescent lamp provideslighting for pathways.Circle 89 on Reader Service Card.Circle 90 on Reader Service Card..hesseamerica has a new landscapelighting bollard, Ponte. Pontebollards provide indirect/directpathway and perimeter illuminationfrom an understated columnar fixture.The head rotates through 360degrees. A subtle S-shaped curvealong one side emits vertical illuminationfor low-level pathways. A 35W PAR 30 L metal halide lamp, inLutron Electronics Co., Inc. offerswireless remote control of lighting,audiovisual equipment andmotorized window shades from anywherein a room. Able to controlsingle or multiple zones of lighting,RadioTouch consists of three basiccomponents: a wireless tabletoptransmitter that is placed anywherein a room or mounted on awall, podium, or other surface; awallbox transmitter that replacesconventional wall switch; and acontroller (one per lighting zone).Circle 88 on Reader Service Card.Ardee announced a new brochuredetailing the company’s ModuleXsystem of recessed ceiling downlighttrim components. The 12-page, full-color brochure opens withan overview of the new ModuleXsystem, then goes on to detail thearray of high-design trim componentoptions that are available.Close-up photography of each ofthe models is available.


