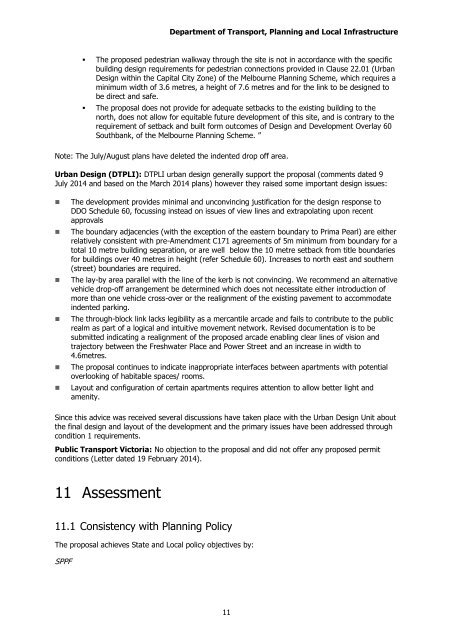21-35-Power-St-and-38-Freshwater-Place-Southbank
21-35-Power-St-and-38-Freshwater-Place-Southbank
21-35-Power-St-and-38-Freshwater-Place-Southbank
Create successful ePaper yourself
Turn your PDF publications into a flip-book with our unique Google optimized e-Paper software.
Department of Transport, Planning <strong>and</strong> Local Infrastructure• The proposed pedestrian walkway through the site is not in accordance with the specificbuilding design requirements for pedestrian connections provided in Clause 22.01 (UrbanDesign within the Capital City Zone) of the Melbourne Planning Scheme, which requires aminimum width of 3.6 metres, a height of 7.6 metres <strong>and</strong> for the link to be designed tobe direct <strong>and</strong> safe.• The proposal does not provide for adequate setbacks to the existing building to thenorth, does not allow for equitable future development of this site, <strong>and</strong> is contrary to therequirement of setback <strong>and</strong> built form outcomes of Design <strong>and</strong> Development Overlay 60<strong>Southbank</strong>, of the Melbourne Planning Scheme. ”Note: The July/August plans have deleted the indented drop off area.Urban Design (DTPLI): DTPLI urban design generally support the proposal (comments dated 9July 2014 <strong>and</strong> based on the March 2014 plans) however they raised some important design issues:• The development provides minimal <strong>and</strong> unconvincing justification for the design response toDDO Schedule 60, focussing instead on issues of view lines <strong>and</strong> extrapolating upon recentapprovals• The boundary adjacencies (with the exception of the eastern boundary to Prima Pearl) are eitherrelatively consistent with pre-Amendment C171 agreements of 5m minimum from boundary for atotal 10 metre building separation, or are well below the 10 metre setback from title boundariesfor buildings over 40 metres in height (refer Schedule 60). Increases to north east <strong>and</strong> southern(street) boundaries are required.• The lay-by area parallel with the line of the kerb is not convincing. We recommend an alternativevehicle drop-off arrangement be determined which does not necessitate either introduction ofmore than one vehicle cross-over or the realignment of the existing pavement to accommodateindented parking.• The through-block link lacks legibility as a mercantile arcade <strong>and</strong> fails to contribute to the publicrealm as part of a logical <strong>and</strong> intuitive movement network. Revised documentation is to besubmitted indicating a realignment of the proposed arcade enabling clear lines of vision <strong>and</strong>trajectory between the <strong>Freshwater</strong> <strong>Place</strong> <strong>and</strong> <strong>Power</strong> <strong>St</strong>reet <strong>and</strong> an increase in width to4.6metres.• The proposal continues to indicate inappropriate interfaces between apartments with potentialoverlooking of habitable spaces/ rooms.• Layout <strong>and</strong> configuration of certain apartments requires attention to allow better light <strong>and</strong>amenity.Since this advice was received several discussions have taken place with the Urban Design Unit aboutthe final design <strong>and</strong> layout of the development <strong>and</strong> the primary issues have been addressed throughcondition 1 requirements.Public Transport Victoria: No objection to the proposal <strong>and</strong> did not offer any proposed permitconditions (Letter dated 19 February 2014).11 Assessment11.1 Consistency with Planning PolicyThe proposal achieves <strong>St</strong>ate <strong>and</strong> Local policy objectives by:SPPF11


