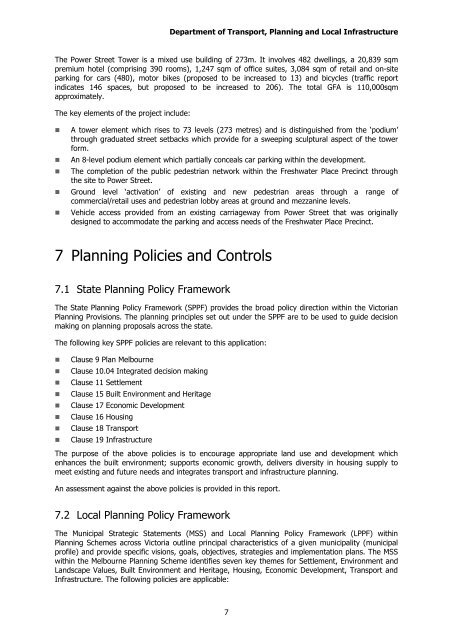21-35-Power-St-and-38-Freshwater-Place-Southbank
21-35-Power-St-and-38-Freshwater-Place-Southbank
21-35-Power-St-and-38-Freshwater-Place-Southbank
Create successful ePaper yourself
Turn your PDF publications into a flip-book with our unique Google optimized e-Paper software.
Department of Transport, Planning <strong>and</strong> Local InfrastructureThe <strong>Power</strong> <strong>St</strong>reet Tower is a mixed use building of 273m. It involves 482 dwellings, a 20,839 sqmpremium hotel (comprising 390 rooms), 1,247 sqm of office suites, 3,084 sqm of retail <strong>and</strong> on-siteparking for cars (480), motor bikes (proposed to be increased to 13) <strong>and</strong> bicycles (traffic reportindicates 146 spaces, but proposed to be increased to 206). The total GFA is 110,000sqmapproximately.The key elements of the project include:• A tower element which rises to 73 levels (273 metres) <strong>and</strong> is distinguished from the ‘podium’through graduated street setbacks which provide for a sweeping sculptural aspect of the towerform.• An 8-level podium element which partially conceals car parking within the development.• The completion of the public pedestrian network within the <strong>Freshwater</strong> <strong>Place</strong> Precinct throughthe site to <strong>Power</strong> <strong>St</strong>reet.• Ground level ‘activation’ of existing <strong>and</strong> new pedestrian areas through a range ofcommercial/retail uses <strong>and</strong> pedestrian lobby areas at ground <strong>and</strong> mezzanine levels.• Vehicle access provided from an existing carriageway from <strong>Power</strong> <strong>St</strong>reet that was originallydesigned to accommodate the parking <strong>and</strong> access needs of the <strong>Freshwater</strong> <strong>Place</strong> Precinct.7 Planning Policies <strong>and</strong> Controls7.1 <strong>St</strong>ate Planning Policy FrameworkThe <strong>St</strong>ate Planning Policy Framework (SPPF) provides the broad policy direction within the VictorianPlanning Provisions. The planning principles set out under the SPPF are to be used to guide decisionmaking on planning proposals across the state.The following key SPPF policies are relevant to this application:• Clause 9 Plan Melbourne• Clause 10.04 Integrated decision making• Clause 11 Settlement• Clause 15 Built Environment <strong>and</strong> Heritage• Clause 17 Economic Development• Clause 16 Housing• Clause 18 Transport• Clause 19 InfrastructureThe purpose of the above policies is to encourage appropriate l<strong>and</strong> use <strong>and</strong> development whichenhances the built environment; supports economic growth, delivers diversity in housing supply tomeet existing <strong>and</strong> future needs <strong>and</strong> integrates transport <strong>and</strong> infrastructure planning.An assessment against the above policies is provided in this report.7.2 Local Planning Policy FrameworkThe Municipal <strong>St</strong>rategic <strong>St</strong>atements (MSS) <strong>and</strong> Local Planning Policy Framework (LPPF) withinPlanning Schemes across Victoria outline principal characteristics of a given municipality (municipalprofile) <strong>and</strong> provide specific visions, goals, objectives, strategies <strong>and</strong> implementation plans. The MSSwithin the Melbourne Planning Scheme identifies seven key themes for Settlement, Environment <strong>and</strong>L<strong>and</strong>scape Values, Built Environment <strong>and</strong> Heritage, Housing, Economic Development, Transport <strong>and</strong>Infrastructure. The following policies are applicable:7


