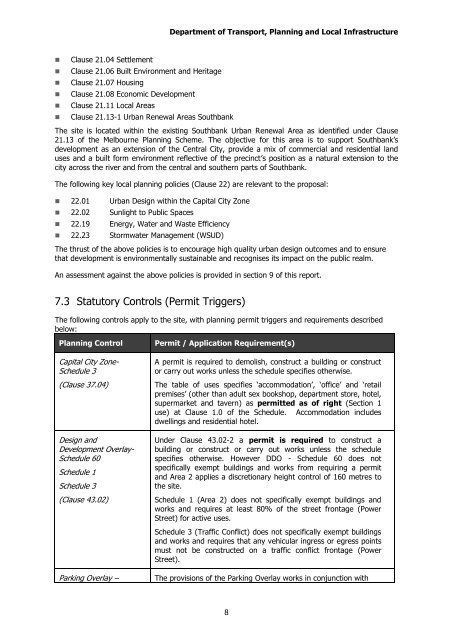21-35-Power-St-and-38-Freshwater-Place-Southbank
21-35-Power-St-and-38-Freshwater-Place-Southbank
21-35-Power-St-and-38-Freshwater-Place-Southbank
Create successful ePaper yourself
Turn your PDF publications into a flip-book with our unique Google optimized e-Paper software.
Department of Transport, Planning <strong>and</strong> Local Infrastructure• Clause <strong>21</strong>.04 Settlement• Clause <strong>21</strong>.06 Built Environment <strong>and</strong> Heritage• Clause <strong>21</strong>.07 Housing• Clause <strong>21</strong>.08 Economic Development• Clause <strong>21</strong>.11 Local Areas• Clause <strong>21</strong>.13-1 Urban Renewal Areas <strong>Southbank</strong>The site is located within the existing <strong>Southbank</strong> Urban Renewal Area as identified under Clause<strong>21</strong>.13 of the Melbourne Planning Scheme. The objective for this area is to support <strong>Southbank</strong>’sdevelopment as an extension of the Central City, provide a mix of commercial <strong>and</strong> residential l<strong>and</strong>uses <strong>and</strong> a built form environment reflective of the precinct’s position as a natural extension to thecity across the river <strong>and</strong> from the central <strong>and</strong> southern parts of <strong>Southbank</strong>.The following key local planning policies (Clause 22) are relevant to the proposal:• 22.01 Urban Design within the Capital City Zone• 22.02 Sunlight to Public Spaces• 22.19 Energy, Water <strong>and</strong> Waste Efficiency• 22.23 <strong>St</strong>ormwater Management (WSUD)The thrust of the above policies is to encourage high quality urban design outcomes <strong>and</strong> to ensurethat development is environmentally sustainable <strong>and</strong> recognises its impact on the public realm.An assessment against the above policies is provided in section 9 of this report.7.3 <strong>St</strong>atutory Controls (Permit Triggers)The following controls apply to the site, with planning permit triggers <strong>and</strong> requirements describedbelow:Planning ControlCapital City Zone-Schedule 3(Clause 37.04)Design <strong>and</strong>Development Overlay-Schedule 60Schedule 1Schedule 3(Clause 43.02)Parking Overlay –Permit / Application Requirement(s)A permit is required to demolish, construct a building or constructor carry out works unless the schedule specifies otherwise.The table of uses specifies ‘accommodation’, ‘office’ <strong>and</strong> ‘retailpremises’ (other than adult sex bookshop, department store, hotel,supermarket <strong>and</strong> tavern) as permitted as of right (Section 1use) at Clause 1.0 of the Schedule. Accommodation includesdwellings <strong>and</strong> residential hotel.Under Clause 43.02-2 a permit is required to construct abuilding or construct or carry out works unless the schedulespecifies otherwise. However DDO - Schedule 60 does notspecifically exempt buildings <strong>and</strong> works from requiring a permit<strong>and</strong> Area 2 applies a discretionary height control of 160 metres tothe site.Schedule 1 (Area 2) does not specifically exempt buildings <strong>and</strong>works <strong>and</strong> requires at least 80% of the street frontage (<strong>Power</strong><strong>St</strong>reet) for active uses.Schedule 3 (Traffic Conflict) does not specifically exempt buildings<strong>and</strong> works <strong>and</strong> requires that any vehicular ingress or egress pointsmust not be constructed on a traffic conflict frontage (<strong>Power</strong><strong>St</strong>reet).The provisions of the Parking Overlay works in conjunction with8


