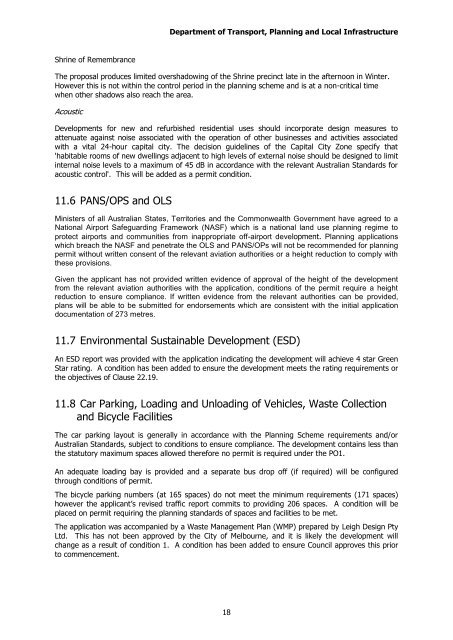21-35-Power-St-and-38-Freshwater-Place-Southbank
21-35-Power-St-and-38-Freshwater-Place-Southbank
21-35-Power-St-and-38-Freshwater-Place-Southbank
You also want an ePaper? Increase the reach of your titles
YUMPU automatically turns print PDFs into web optimized ePapers that Google loves.
Department of Transport, Planning <strong>and</strong> Local InfrastructureShrine of RemembranceThe proposal produces limited overshadowing of the Shrine precinct late in the afternoon in Winter.However this is not within the control period in the planning scheme <strong>and</strong> is at a non-critical timewhen other shadows also reach the area.AcousticDevelopments for new <strong>and</strong> refurbished residential uses should incorporate design measures toattenuate against noise associated with the operation of other businesses <strong>and</strong> activities associatedwith a vital 24-hour capital city. The decision guidelines of the Capital City Zone specify that'habitable rooms of new dwellings adjacent to high levels of external noise should be designed to limitinternal noise levels to a maximum of 45 dB in accordance with the relevant Australian <strong>St</strong><strong>and</strong>ards foracoustic control'. This will be added as a permit condition.11.6 PANS/OPS <strong>and</strong> OLSMinisters of all Australian <strong>St</strong>ates, Territories <strong>and</strong> the Commonwealth Government have agreed to aNational Airport Safeguarding Framework (NASF) which is a national l<strong>and</strong> use planning regime toprotect airports <strong>and</strong> communities from inappropriate off-airport development. Planning applicationswhich breach the NASF <strong>and</strong> penetrate the OLS <strong>and</strong> PANS/OPs will not be recommended for planningpermit without written consent of the relevant aviation authorities or a height reduction to comply withthese provisions.Given the applicant has not provided written evidence of approval of the height of the developmentfrom the relevant aviation authorities with the application, conditions of the permit require a heightreduction to ensure compliance. If written evidence from the relevant authorities can be provided,plans will be able to be submitted for endorsements which are consistent with the initial applicationdocumentation of 273 metres.11.7 Environmental Sustainable Development (ESD)An ESD report was provided with the application indicating the development will achieve 4 star Green<strong>St</strong>ar rating. A condition has been added to ensure the development meets the rating requirements orthe objectives of Clause 22.19.11.8 Car Parking, Loading <strong>and</strong> Unloading of Vehicles, Waste Collection<strong>and</strong> Bicycle FacilitiesThe car parking layout is generally in accordance with the Planning Scheme requirements <strong>and</strong>/orAustralian <strong>St</strong><strong>and</strong>ards, subject to conditions to ensure compliance. The development contains less thanthe statutory maximum spaces allowed therefore no permit is required under the PO1.An adequate loading bay is provided <strong>and</strong> a separate bus drop off (if required) will be configuredthrough conditions of permit.The bicycle parking numbers (at 165 spaces) do not meet the minimum requirements (171 spaces)however the applicant’s revised traffic report commits to providing 206 spaces. A condition will beplaced on permit requiring the planning st<strong>and</strong>ards of spaces <strong>and</strong> facilities to be met.The application was accompanied by a Waste Management Plan (WMP) prepared by Leigh Design PtyLtd. This has not been approved by the City of Melbourne, <strong>and</strong> it is likely the development willchange as a result of condition 1. A condition has been added to ensure Council approves this priorto commencement.18


