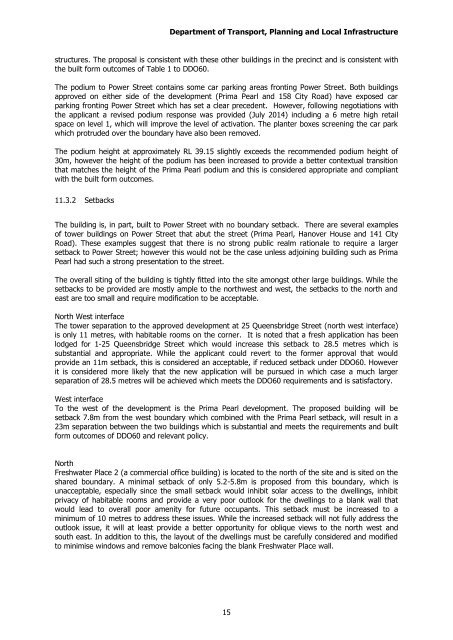21-35-Power-St-and-38-Freshwater-Place-Southbank
21-35-Power-St-and-38-Freshwater-Place-Southbank
21-35-Power-St-and-38-Freshwater-Place-Southbank
You also want an ePaper? Increase the reach of your titles
YUMPU automatically turns print PDFs into web optimized ePapers that Google loves.
Department of Transport, Planning <strong>and</strong> Local Infrastructurestructures. The proposal is consistent with these other buildings in the precinct <strong>and</strong> is consistent withthe built form outcomes of Table 1 to DDO60.The podium to <strong>Power</strong> <strong>St</strong>reet contains some car parking areas fronting <strong>Power</strong> <strong>St</strong>reet. Both buildingsapproved on either side of the development (Prima Pearl <strong>and</strong> 158 City Road) have exposed carparking fronting <strong>Power</strong> <strong>St</strong>reet which has set a clear precedent. However, following negotiations withthe applicant a revised podium response was provided (July 2014) including a 6 metre high retailspace on level 1, which will improve the level of activation. The planter boxes screening the car parkwhich protruded over the boundary have also been removed.The podium height at approximately RL 39.15 slightly exceeds the recommended podium height of30m, however the height of the podium has been increased to provide a better contextual transitionthat matches the height of the Prima Pearl podium <strong>and</strong> this is considered appropriate <strong>and</strong> compliantwith the built form outcomes.11.3.2 SetbacksThe building is, in part, built to <strong>Power</strong> <strong>St</strong>reet with no boundary setback. There are several examplesof tower buildings on <strong>Power</strong> <strong>St</strong>reet that abut the street (Prima Pearl, Hanover House <strong>and</strong> 141 CityRoad). These examples suggest that there is no strong public realm rationale to require a largersetback to <strong>Power</strong> <strong>St</strong>reet; however this would not be the case unless adjoining building such as PrimaPearl had such a strong presentation to the street.The overall siting of the building is tightly fitted into the site amongst other large buildings. While thesetbacks to be provided are mostly ample to the northwest <strong>and</strong> west, the setbacks to the north <strong>and</strong>east are too small <strong>and</strong> require modification to be acceptable.North West interfaceThe tower separation to the approved development at 25 Queensbridge <strong>St</strong>reet (north west interface)is only 11 metres, with habitable rooms on the corner. It is noted that a fresh application has beenlodged for 1-25 Queensbridge <strong>St</strong>reet which would increase this setback to 28.5 metres which issubstantial <strong>and</strong> appropriate. While the applicant could revert to the former approval that wouldprovide an 11m setback, this is considered an acceptable, if reduced setback under DDO60. Howeverit is considered more likely that the new application will be pursued in which case a much largerseparation of 28.5 metres will be achieved which meets the DDO60 requirements <strong>and</strong> is satisfactory.West interfaceTo the west of the development is the Prima Pearl development. The proposed building will besetback 7.8m from the west boundary which combined with the Prima Pearl setback, will result in a23m separation between the two buildings which is substantial <strong>and</strong> meets the requirements <strong>and</strong> builtform outcomes of DDO60 <strong>and</strong> relevant policy.North<strong>Freshwater</strong> <strong>Place</strong> 2 (a commercial office building) is located to the north of the site <strong>and</strong> is sited on theshared boundary. A minimal setback of only 5.2-5.8m is proposed from this boundary, which isunacceptable, especially since the small setback would inhibit solar access to the dwellings, inhibitprivacy of habitable rooms <strong>and</strong> provide a very poor outlook for the dwellings to a blank wall thatwould lead to overall poor amenity for future occupants. This setback must be increased to aminimum of 10 metres to address these issues. While the increased setback will not fully address theoutlook issue, it will at least provide a better opportunity for oblique views to the north west <strong>and</strong>south east. In addition to this, the layout of the dwellings must be carefully considered <strong>and</strong> modifiedto minimise windows <strong>and</strong> remove balconies facing the blank <strong>Freshwater</strong> <strong>Place</strong> wall.15


