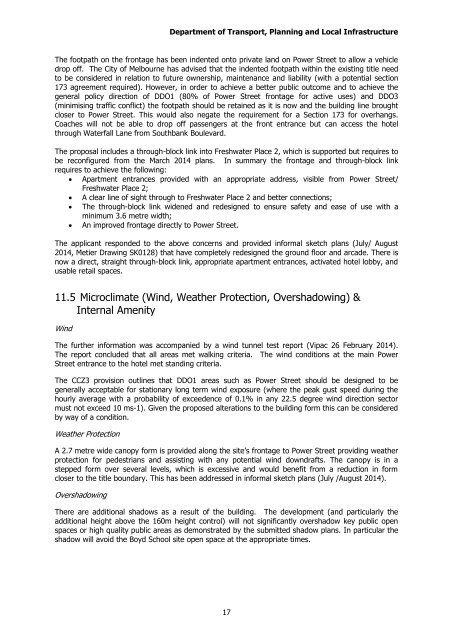21-35-Power-St-and-38-Freshwater-Place-Southbank
21-35-Power-St-and-38-Freshwater-Place-Southbank
21-35-Power-St-and-38-Freshwater-Place-Southbank
Create successful ePaper yourself
Turn your PDF publications into a flip-book with our unique Google optimized e-Paper software.
Department of Transport, Planning <strong>and</strong> Local InfrastructureThe footpath on the frontage has been indented onto private l<strong>and</strong> on <strong>Power</strong> <strong>St</strong>reet to allow a vehicledrop off. The City of Melbourne has advised that the indented footpath within the existing title needto be considered in relation to future ownership, maintenance <strong>and</strong> liability (with a potential section173 agreement required). However, in order to achieve a better public outcome <strong>and</strong> to achieve thegeneral policy direction of DDO1 (80% of <strong>Power</strong> <strong>St</strong>reet frontage for active uses) <strong>and</strong> DDO3(minimising traffic conflict) the footpath should be retained as it is now <strong>and</strong> the building line broughtcloser to <strong>Power</strong> <strong>St</strong>reet. This would also negate the requirement for a Section 173 for overhangs.Coaches will not be able to drop off passengers at the front entrance but can access the hotelthrough Waterfall Lane from <strong>Southbank</strong> Boulevard.The proposal includes a through-block link into <strong>Freshwater</strong> <strong>Place</strong> 2, which is supported but requires tobe reconfigured from the March 2014 plans. In summary the frontage <strong>and</strong> through-block linkrequires to achieve the following: Apartment entrances provided with an appropriate address, visible from <strong>Power</strong> <strong>St</strong>reet/<strong>Freshwater</strong> <strong>Place</strong> 2; A clear line of sight through to <strong>Freshwater</strong> <strong>Place</strong> 2 <strong>and</strong> better connections; The through-block link widened <strong>and</strong> redesigned to ensure safety <strong>and</strong> ease of use with aminimum 3.6 metre width; An improved frontage directly to <strong>Power</strong> <strong>St</strong>reet.The applicant responded to the above concerns <strong>and</strong> provided informal sketch plans (July/ August2014, Metier Drawing SK0128) that have completely redesigned the ground floor <strong>and</strong> arcade. There isnow a direct, straight through-block link, appropriate apartment entrances, activated hotel lobby, <strong>and</strong>usable retail spaces.11.5 Microclimate (Wind, Weather Protection, Overshadowing) &Internal AmenityWindThe further information was accompanied by a wind tunnel test report (Vipac 26 February 2014).The report concluded that all areas met walking criteria. The wind conditions at the main <strong>Power</strong><strong>St</strong>reet entrance to the hotel met st<strong>and</strong>ing criteria.The CCZ3 provision outlines that DDO1 areas such as <strong>Power</strong> <strong>St</strong>reet should be designed to begenerally acceptable for stationary long term wind exposure (where the peak gust speed during thehourly average with a probability of exceedence of 0.1% in any 22.5 degree wind direction sectormust not exceed 10 ms-1). Given the proposed alterations to the building form this can be consideredby way of a condition.Weather ProtectionA 2.7 metre wide canopy form is provided along the site’s frontage to <strong>Power</strong> <strong>St</strong>reet providing weatherprotection for pedestrians <strong>and</strong> assisting with any potential wind downdrafts. The canopy is in astepped form over several levels, which is excessive <strong>and</strong> would benefit from a reduction in formcloser to the title boundary. This has been addressed in informal sketch plans (July /August 2014).OvershadowingThere are additional shadows as a result of the building. The development (<strong>and</strong> particularly theadditional height above the 160m height control) will not significantly overshadow key public openspaces or high quality public areas as demonstrated by the submitted shadow plans. In particular theshadow will avoid the Boyd School site open space at the appropriate times.17


