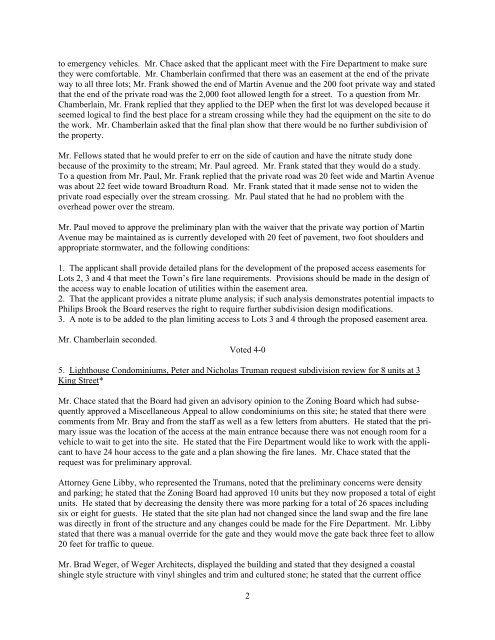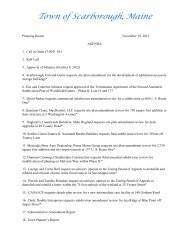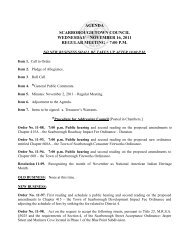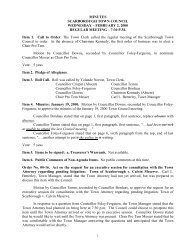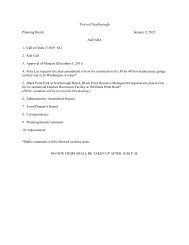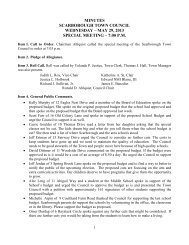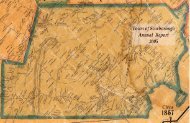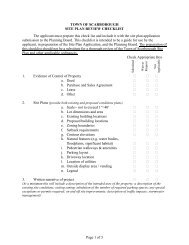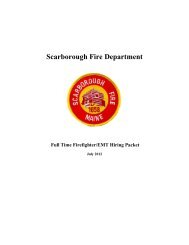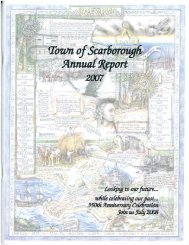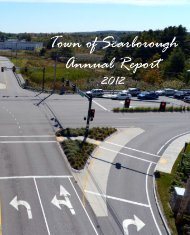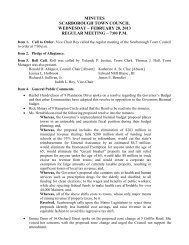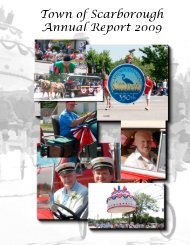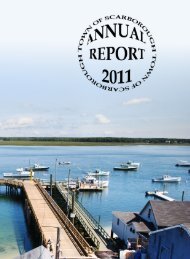Town of Scarborough Planning Board April 2, 2012 AGENDA 1. Call ...
Town of Scarborough Planning Board April 2, 2012 AGENDA 1. Call ...
Town of Scarborough Planning Board April 2, 2012 AGENDA 1. Call ...
- No tags were found...
Create successful ePaper yourself
Turn your PDF publications into a flip-book with our unique Google optimized e-Paper software.
to emergency vehicles. Mr. Chace asked that the applicant meet with the Fire Department to make surethey were comfortable. Mr. Chamberlain confirmed that there was an easement at the end <strong>of</strong> the privateway to all three lots; Mr. Frank showed the end <strong>of</strong> Martin Avenue and the 200 foot private way and statedthat the end <strong>of</strong> the private road was the 2,000 foot allowed length for a street. To a question from Mr.Chamberlain, Mr. Frank replied that they applied to the DEP when the first lot was developed because itseemed logical to find the best place for a stream crossing while they had the equipment on the site to dothe work. Mr. Chamberlain asked that the final plan show that there would be no further subdivision <strong>of</strong>the property.Mr. Fellows stated that he would prefer to err on the side <strong>of</strong> caution and have the nitrate study donebecause <strong>of</strong> the proximity to the stream; Mr. Paul agreed. Mr. Frank stated that they would do a study.To a question from Mr. Paul, Mr. Frank replied that the private road was 20 feet wide and Martin Avenuewas about 22 feet wide toward Broadturn Road. Mr. Frank stated that it made sense not to widen theprivate road especially over the stream crossing. Mr. Paul stated that he had no problem with theoverhead power over the stream.Mr. Paul moved to approve the preliminary plan with the waiver that the private way portion <strong>of</strong> MartinAvenue may be maintained as is currently developed with 20 feet <strong>of</strong> pavement, two foot shoulders andappropriate stormwater, and the following conditions:<strong>1.</strong> The applicant shall provide detailed plans for the development <strong>of</strong> the proposed access easements forLots 2, 3 and 4 that meet the <strong>Town</strong>’s fire lane requirements. Provisions should be made in the design <strong>of</strong>the access way to enable location <strong>of</strong> utilities within the easement area.2. That the applicant provides a nitrate plume analysis; if such analysis demonstrates potential impacts toPhilips Brook the <strong>Board</strong> reserves the right to require further subdivision design modifications.3. A note is to be added to the plan limiting access to Lots 3 and 4 through the proposed easement area.Mr. Chamberlain seconded.Voted 4-05. Lighthouse Condominiums, Peter and Nicholas Truman request subdivision review for 8 units at 3King Street*Mr. Chace stated that the <strong>Board</strong> had given an advisory opinion to the Zoning <strong>Board</strong> which had subsequentlyapproved a Miscellaneous Appeal to allow condominiums on this site; he stated that there werecomments from Mr. Bray and from the staff as well as a few letters from abutters. He stated that the primaryissue was the location <strong>of</strong> the access at the main entrance because there was not enough room for avehicle to wait to get into the site. He stated that the Fire Department would like to work with the applicantto have 24 hour access to the gate and a plan showing the fire lanes. Mr. Chace stated that therequest was for preliminary approval.Attorney Gene Libby, who represented the Trumans, noted that the preliminary concerns were densityand parking; he stated that the Zoning <strong>Board</strong> had approved 10 units but they now proposed a total <strong>of</strong> eightunits. He stated that by decreasing the density there was more parking for a total <strong>of</strong> 26 spaces includingsix or eight for guests. He stated that the site plan had not changed since the land swap and the fire lanewas directly in front <strong>of</strong> the structure and any changes could be made for the Fire Department. Mr. Libbystated that there was a manual override for the gate and they would move the gate back three feet to allow20 feet for traffic to queue.Mr. Brad Weger, <strong>of</strong> Weger Architects, displayed the building and stated that they designed a coastalshingle style structure with vinyl shingles and trim and cultured stone; he stated that the current <strong>of</strong>fice2


