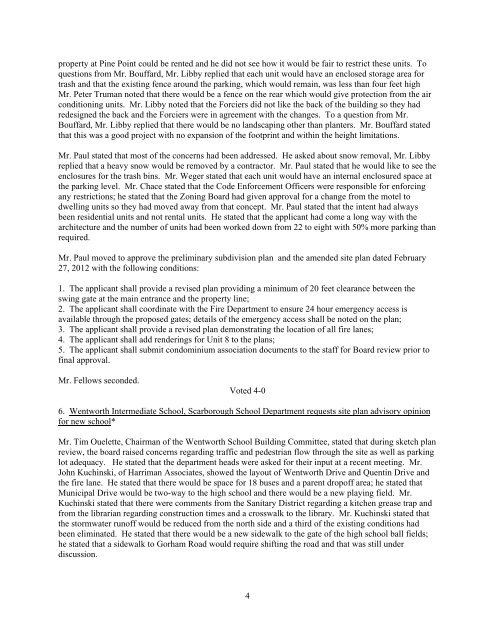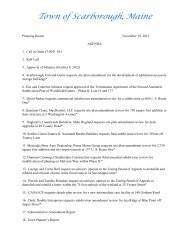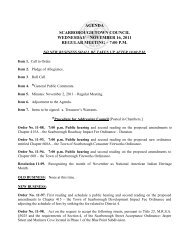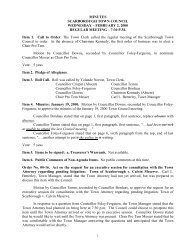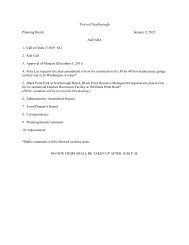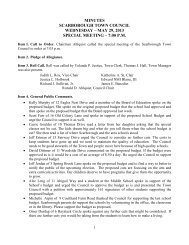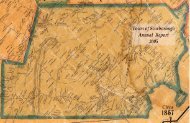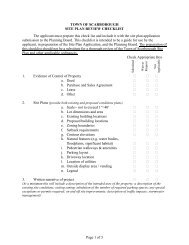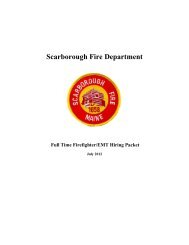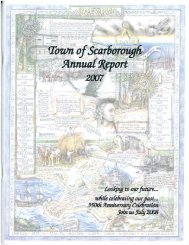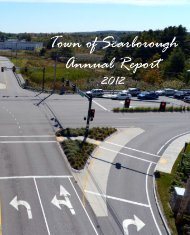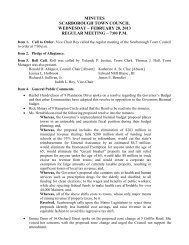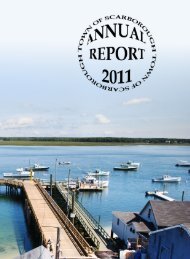Town of Scarborough Planning Board April 2, 2012 AGENDA 1. Call ...
Town of Scarborough Planning Board April 2, 2012 AGENDA 1. Call ...
Town of Scarborough Planning Board April 2, 2012 AGENDA 1. Call ...
- No tags were found...
You also want an ePaper? Increase the reach of your titles
YUMPU automatically turns print PDFs into web optimized ePapers that Google loves.
property at Pine Point could be rented and he did not see how it would be fair to restrict these units. Toquestions from Mr. Bouffard, Mr. Libby replied that each unit would have an enclosed storage area fortrash and that the existing fence around the parking, which would remain, was less than four feet highMr. Peter Truman noted that there would be a fence on the rear which would give protection from the airconditioning units. Mr. Libby noted that the Forciers did not like the back <strong>of</strong> the building so they hadredesigned the back and the Forciers were in agreement with the changes. To a question from Mr.Bouffard, Mr. Libby replied that there would be no landscaping other than planters. Mr. Bouffard statedthat this was a good project with no expansion <strong>of</strong> the footprint and within the height limitations.Mr. Paul stated that most <strong>of</strong> the concerns had been addressed. He asked about snow removal, Mr. Libbyreplied that a heavy snow would be removed by a contractor. Mr. Paul stated that he would like to see theenclosures for the trash bins. Mr. Weger stated that each unit would have an internal enclosured space atthe parking level. Mr. Chace stated that the Code Enforcement Officers were responsible for enforcingany restrictions; he stated that the Zoning <strong>Board</strong> had given approval for a change from the motel todwelling units so they had moved away from that concept. Mr. Paul stated that the intent had alwaysbeen residential units and not rental units. He stated that the applicant had come a long way with thearchitecture and the number <strong>of</strong> units had been worked down from 22 to eight with 50% more parking thanrequired.Mr. Paul moved to approve the preliminary subdivision plan and the amended site plan dated February27, <strong>2012</strong> with the following conditions:<strong>1.</strong> The applicant shall provide a revised plan providing a minimum <strong>of</strong> 20 feet clearance between theswing gate at the main entrance and the property line;2. The applicant shall coordinate with the Fire Department to ensure 24 hour emergency access isavailable through the proposed gates; details <strong>of</strong> the emergency access shall be noted on the plan;3. The applicant shall provide a revised plan demonstrating the location <strong>of</strong> all fire lanes;4. The applicant shall add renderings for Unit 8 to the plans;5. The applicant shall submit condominium association documents to the staff for <strong>Board</strong> review prior t<strong>of</strong>inal approval.Mr. Fellows seconded.Voted 4-06. Wentworth Intermediate School, <strong>Scarborough</strong> School Department requests site plan advisory opinionfor new school*Mr. Tim Ouelette, Chairman <strong>of</strong> the Wentworth School Building Committee, stated that during sketch planreview, the board raised concerns regarding traffic and pedestrian flow through the site as well as parkinglot adequacy. He stated that the department heads were asked for their input at a recent meeting. Mr.John Kuchinski, <strong>of</strong> Harriman Associates, showed the layout <strong>of</strong> Wentworth Drive and Quentin Drive andthe fire lane. He stated that there would be space for 18 buses and a parent drop<strong>of</strong>f area; he stated thatMunicipal Drive would be two-way to the high school and there would be a new playing field. Mr.Kuchinski stated that there were comments from the Sanitary District regarding a kitchen grease trap andfrom the librarian regarding construction times and a crosswalk to the library. Mr. Kuchinski stated thatthe stormwater run<strong>of</strong>f would be reduced from the north side and a third <strong>of</strong> the existing conditions hadbeen eliminated. He stated that there would be a new sidewalk to the gate <strong>of</strong> the high school ball fields;he stated that a sidewalk to Gorham Road would require shifting the road and that was still underdiscussion.4


