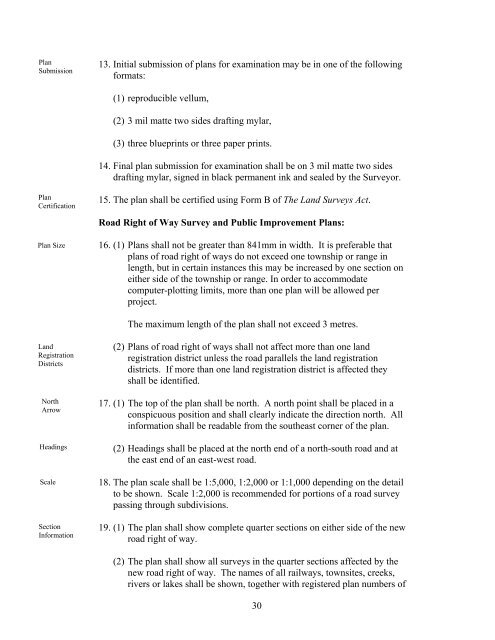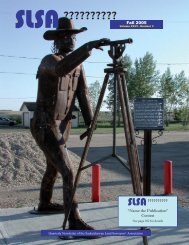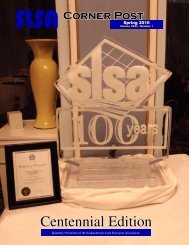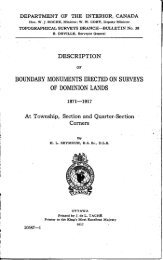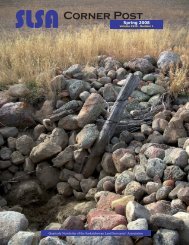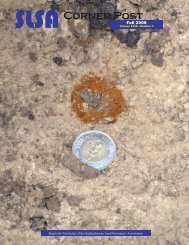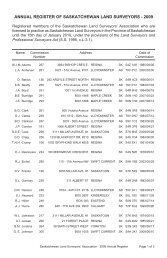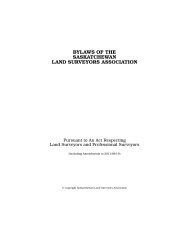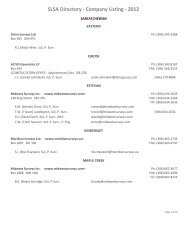MANUAL OF INSTRUCTIONS for the Guidance of Surveyors
MANUAL OF INSTRUCTIONS for the Guidance of Surveyors
MANUAL OF INSTRUCTIONS for the Guidance of Surveyors
You also want an ePaper? Increase the reach of your titles
YUMPU automatically turns print PDFs into web optimized ePapers that Google loves.
PlanSubmission13. Initial submission <strong>of</strong> plans <strong>for</strong> examination may be in one <strong>of</strong> <strong>the</strong> following<strong>for</strong>mats:(1) reproducible vellum,(2) 3 mil matte two sides drafting mylar,(3) three blueprints or three paper prints.14. Final plan submission <strong>for</strong> examination shall be on 3 mil matte two sidesdrafting mylar, signed in black permanent ink and sealed by <strong>the</strong> Surveyor.PlanCertification15. The plan shall be certified using Form B <strong>of</strong> The Land Surveys Act.Road Right <strong>of</strong> Way Survey and Public Improvement Plans:Plan Size16. (1) Plans shall not be greater than 841mm in width. It is preferable thatplans <strong>of</strong> road right <strong>of</strong> ways do not exceed one township or range inlength, but in certain instances this may be increased by one section onei<strong>the</strong>r side <strong>of</strong> <strong>the</strong> township or range. In order to accommodatecomputer-plotting limits, more than one plan will be allowed perproject.The maximum length <strong>of</strong> <strong>the</strong> plan shall not exceed 3 metres.LandRegistrationDistrictsNorthArrowHeadingsScaleSectionIn<strong>for</strong>mation(2) Plans <strong>of</strong> road right <strong>of</strong> ways shall not affect more than one landregistration district unless <strong>the</strong> road parallels <strong>the</strong> land registrationdistricts. If more than one land registration district is affected <strong>the</strong>yshall be identified.17. (1) The top <strong>of</strong> <strong>the</strong> plan shall be north. A north point shall be placed in aconspicuous position and shall clearly indicate <strong>the</strong> direction north. Allin<strong>for</strong>mation shall be readable from <strong>the</strong> sou<strong>the</strong>ast corner <strong>of</strong> <strong>the</strong> plan.(2) Headings shall be placed at <strong>the</strong> north end <strong>of</strong> a north-south road and at<strong>the</strong> east end <strong>of</strong> an east-west road.18. The plan scale shall be 1:5,000, 1:2,000 or 1:1,000 depending on <strong>the</strong> detailto be shown. Scale 1:2,000 is recommended <strong>for</strong> portions <strong>of</strong> a road surveypassing through subdivisions.19. (1) The plan shall show complete quarter sections on ei<strong>the</strong>r side <strong>of</strong> <strong>the</strong> newroad right <strong>of</strong> way.(2) The plan shall show all surveys in <strong>the</strong> quarter sections affected by <strong>the</strong>new road right <strong>of</strong> way. The names <strong>of</strong> all railways, townsites, creeks,rivers or lakes shall be shown, toge<strong>the</strong>r with registered plan numbers <strong>of</strong>30


