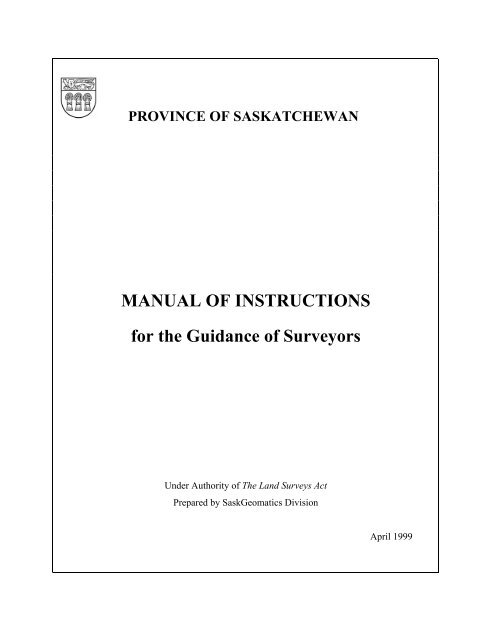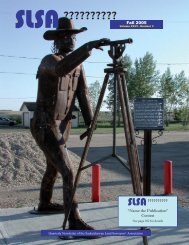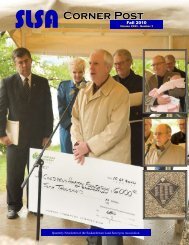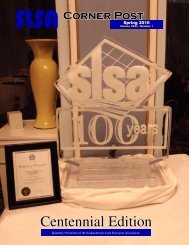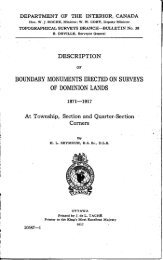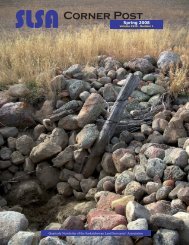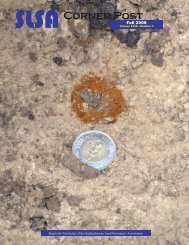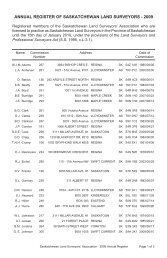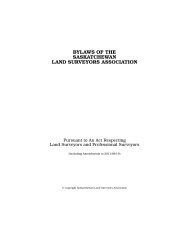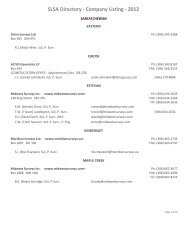MANUAL OF INSTRUCTIONS for the Guidance of Surveyors
MANUAL OF INSTRUCTIONS for the Guidance of Surveyors
MANUAL OF INSTRUCTIONS for the Guidance of Surveyors
You also want an ePaper? Increase the reach of your titles
YUMPU automatically turns print PDFs into web optimized ePapers that Google loves.
PROVINCE <strong>OF</strong> SASKATCHEWAN<strong>MANUAL</strong> <strong>OF</strong> <strong>INSTRUCTIONS</strong><strong>for</strong> <strong>the</strong> <strong>Guidance</strong> <strong>of</strong> <strong>Surveyors</strong>Under Authority <strong>of</strong> The Land Surveys ActPrepared by SaskGeomatics DivisionApril 1999
PrefaceThis edition <strong>of</strong> <strong>the</strong> Manual <strong>of</strong> Instructions has been produced to replace <strong>the</strong>previous edition and includes <strong>the</strong> following changes:• General simplification and standardization <strong>of</strong> field survey procedures and planpreparation.• Provisions to accommodate new technology.• New Maintenance Survey category replacing <strong>the</strong> current Reference Surveys.The goal <strong>of</strong> this manual is to provide practical and efficient methods <strong>for</strong> conductingLegal Surveys that satisfy <strong>the</strong> needs <strong>of</strong> all stakeholders and continues to contribute to<strong>the</strong> preservation <strong>of</strong> <strong>the</strong> Province’s Legal Survey System.In some cases adherence to <strong>the</strong> provisions in <strong>the</strong> manual may be impractical orimpossible because <strong>of</strong> field conditions or o<strong>the</strong>r statutory requirements. The onus is on<strong>the</strong> Land Surveyor to consult with <strong>the</strong> SaskGeomatics Division (SGD) in such cases.The Manual is Divided into <strong>the</strong> following PartsPart I General Requirements . . . . . . . . . . . . . . . . . . . Page 1Part II Road Right <strong>of</strong> Way Surveys . . . . . . . . . . . . . . Page 7Part III Nor<strong>the</strong>rn Road Right <strong>of</strong> Way Surveys . . . . . . Page 18Part IV Public Improvement Surveys . . . . . . . . . . . . . . Page 21Part V Road Maintenance Surveys . . . . . . . . . . . . . . . Page 22Part VI Plans <strong>of</strong> Survey . . . . . . . . . . . . . . . . . . . . . . . . Page 27
PART IGeneral RequirementsThese general requirements are to be used in conjunction with all surveys setout in <strong>the</strong> manual.1. (1) A monument in this manual shall consist <strong>of</strong> a standard iron post asdefined in <strong>the</strong> regulations under The Land Surveys Act.Monuments(2) In all cases monuments shall be buried a minimum <strong>of</strong> 0.15 metresbelow ground level unless field conditions dictate o<strong>the</strong>rwise.(3) Where a monument cannot be established due to a natural or manmadefeature or <strong>the</strong> position is hazardous, <strong>the</strong> position shall be referenced bya monument at a suitable distance and <strong>the</strong> said distance shown on <strong>the</strong>plan <strong>of</strong> survey.2. (1) A reference monument in this manual shall consist <strong>of</strong> a standard ironpost as defined in <strong>the</strong> regulations under The Land Surveys Act.ReferenceMonuments(2) Reference monuments shall be marked “RM”.(3) The reference distance shall be established at 20 metres and shall beincreased or decreased only if field conditions dictate o<strong>the</strong>rwise.(4) (a) The reference monument shall govern <strong>the</strong> position <strong>of</strong> <strong>the</strong> primarymonument or road right <strong>of</strong> way monument, except in <strong>the</strong> casewhere <strong>the</strong> original monument is found, in which case <strong>the</strong> originalmonument shall govern.(b) Should any discrepancies arise from Sub-section 2. (4)(a) <strong>of</strong> thisPart, <strong>the</strong> error shall be noted, <strong>the</strong> reference monument correctedand a full report and an Affidavit <strong>of</strong> Surveyor submitted to <strong>the</strong>Director <strong>of</strong> Legal Surveys, SGD.(5) At <strong>the</strong> discretion <strong>of</strong> <strong>the</strong> Surveyor, additional reference monuments maybe established opposite secondary monuments at a distance <strong>of</strong> 20metres in perpendicular distance from <strong>the</strong> limit <strong>of</strong> <strong>the</strong> line beingreferenced.1
(2) Independent measurements shall be made between survey monumentsand control monuments in order to prove each measurement is within<strong>the</strong> allowable limits (1:10,000).DistAngleAngleA closure shallbe obtained withcontrol monumentDist.Dist.C.S.M.(3) In exceptional circumstances a request may be made to <strong>the</strong> Director <strong>of</strong>Legal Surveys, SGD, to dispense with <strong>the</strong> required tie.(4) All control survey monuments, lost or found, shall be <strong>for</strong>mally reportedto <strong>the</strong> Director <strong>of</strong> Geodetic Surveys, SGD, with <strong>the</strong> current condition,date <strong>of</strong> inspection, reporter’s name, address and phone number on an<strong>of</strong>ficial SGD Station Inspection Form.5. (1) All Road Right <strong>of</strong> Way and Maintenance Type 1 Surveys shall be doneprior to or after road construction, depending on <strong>the</strong> individual projectcircumstances.Options<strong>for</strong>Surveys(2) After construction surveys should be done whenever it is deemed thatan adequate amount <strong>of</strong> survey in<strong>for</strong>mation and monumentation existingprior to road construction will still be available <strong>for</strong> use to conduct <strong>the</strong>survey entirely after construction.(3) All Maintenance Type 2 Surveys shall be done after road construction.3
SurveyConnection6. Sufficient measurements shall be derived and shown to connect all found orre-established monuments to <strong>the</strong> survey.Curves7. (1) When re-surveying replacement curves <strong>for</strong> constructed spiral curveswhich were based on prescribed tables (Arc definition), <strong>the</strong> curves shall beresurveyed as compound curves showing complete curve in<strong>for</strong>mation <strong>for</strong> eachcurve and a total delta and total sub-tangent.=ST=R R==ST ==R = ST=R R=T =T.S.T =(2) When intersecting an existing curve or when it is necessary to reestablishone end <strong>of</strong> a curve, a minimum <strong>of</strong> two curve monuments andone tangent shall be found or re-established to verify <strong>the</strong> existing curvein<strong>for</strong>mation.Reg’d PlanNo. ___Angle180 o Dist.Dist.newroadNote:If this monumentfits existing curvein<strong>for</strong>mation <strong>the</strong>nthis tangent is notrequired to beresurveyedDist.Reg’d PlanNo. ___Dist.Dist.AnglenewroadNote:If this monumentfits existing curvein<strong>for</strong>mation <strong>the</strong>nthis tangent is notrequired to beresurveyed4
8. When a survey is per<strong>for</strong>med adjacent to a correction line or where <strong>the</strong>re is achange in systems <strong>of</strong> survey, angular and linear measurements shall besecured at each end <strong>of</strong> <strong>the</strong> survey and at least once every mile to connect<strong>the</strong> two survey limits. Monuments are not required to be established at <strong>the</strong>points where <strong>the</strong> section lines are projected to intersect <strong>the</strong> limit <strong>of</strong> <strong>the</strong>survey.CorrectionLineMaintenance Type 1 and Road Right <strong>of</strong> Way combinedDist.Dist.Est. pt.AngleAngleDist.AngleDist.Dist.Est. pt.9. (1) Non-closures within <strong>the</strong> Surveyor’s own measurements shall notexceed <strong>the</strong> greater <strong>of</strong> 1:10,000 or 0.020 metres.Tolerances(2) Non-closures with <strong>the</strong> Surveyor’s own measurements combined with<strong>the</strong> measurements <strong>of</strong> previous surveys shall not exceed <strong>the</strong> greater <strong>of</strong>1:5,000 or 0.020 metres.(3) Where conflicting measurements or non-closures exceeding 1:5,000 areencountered with previous surveys, every ef<strong>for</strong>t shall be made toresolve <strong>the</strong>se differences with <strong>the</strong> Surveyor responsible be<strong>for</strong>e reportingto <strong>the</strong> Director <strong>of</strong> Legal Surveys, SGD. The report shall include anycorrespondence and commitment from <strong>the</strong> Surveyor responsible toundertake any necessary fieldwork and/or plan amendments.(4) Where conflicting linear measurements <strong>of</strong> existing road widenings areencountered over 0.020 metres <strong>the</strong> Surveyor shall make every ef<strong>for</strong>t toresolve <strong>the</strong> differences as stated in Sub-section 9. (3) <strong>of</strong> this Part.Where <strong>the</strong> road widenings agree within <strong>the</strong> 0.020 metre tolerance, <strong>the</strong>previous road widening shall be held to maintain consistency betweenplans.(5) These limits <strong>of</strong> error will apply to surveys over reasonably level and opencountry. Where certain conditions apply, <strong>the</strong> Director <strong>of</strong> Legal Surveys, SGD,may allow a greater limit <strong>of</strong> error.5
(2) (a) Where a parallel extra width or restriction occurs on <strong>the</strong>monumented limit <strong>of</strong> <strong>the</strong> road right <strong>of</strong> way, a monument shall beestablished at each change <strong>of</strong> direction.Extra widthorrestrictions(b) Where a parallel extra width or restriction occurs on <strong>the</strong> unpostedlimit <strong>of</strong> <strong>the</strong> road right <strong>of</strong> way, at minimum a single monument shallbe established on <strong>the</strong> monumented limit opposite one end <strong>of</strong> <strong>the</strong>extra width or <strong>the</strong> restriction.NumberingMonumentsCurves2. Monuments shall be numbered consecutively from <strong>the</strong> point <strong>of</strong> beginning to<strong>the</strong> end <strong>of</strong> <strong>the</strong> survey. Each monument shall have <strong>the</strong> letter “R”, followed by<strong>the</strong> number permanently marked <strong>the</strong>reon and <strong>the</strong> marking shall face toward<strong>the</strong> road. The monuments may be marked in Arabic or Roman Numerals.3. (1) Where simple curves are surveyed, such curves shall be monumented at<strong>the</strong> beginning <strong>of</strong> curve (B.C.) and <strong>the</strong> end <strong>of</strong> curve (E.C.). Surveyedlines intersecting such curves shall be monumented at <strong>the</strong> point <strong>of</strong>intersection.(2) Planned or constructed spiral curves shall be surveyed in accordancewith <strong>the</strong> prescribed tables (Arc definition) in use by SGD and shall bemonumented at <strong>the</strong> B.C., E.C. and at points <strong>of</strong> spiral curve (S.C.).Surveyed lines intersecting such curves shall be monumented at <strong>the</strong>point <strong>of</strong> intersection.=ST =R ==ST =R ==ST =R =T =T.S.T. =(3) When a surveyed road right <strong>of</strong> way lies adjacent to a railway right <strong>of</strong>way, where <strong>the</strong> title to <strong>the</strong> right <strong>of</strong> way was secured according to a plan<strong>of</strong> survey showing spirals <strong>the</strong>reon, terminal curves as adopted by <strong>the</strong>different railway companies shall be substituted <strong>the</strong>re<strong>for</strong>e and shown on<strong>the</strong> plan <strong>of</strong> survey.8
(4) Where a curve is surveyed at <strong>the</strong> intersection <strong>of</strong> road allowances orpreviously surveyed road right <strong>of</strong> ways and is not a portion <strong>of</strong> a longercontinuous surveyed right <strong>of</strong> way, such curve shall be monumented on<strong>the</strong> boundaries <strong>of</strong> <strong>the</strong> land affected at <strong>the</strong> B.C. and <strong>the</strong> E.C.ExistingsurveysNew Survey4. Where it is impossible or impracticable to establish a monument on <strong>the</strong>new road right <strong>of</strong> way limit opposite a section or quarter section corner dueto a slough or marsh or o<strong>the</strong>r such obstruction, a monument shall beestablished on <strong>the</strong> new right <strong>of</strong> way limit on ei<strong>the</strong>r side <strong>of</strong> <strong>the</strong> obstructionand a connection shown to <strong>the</strong> section or quarter section line. Thereference monument may be omitted.Quarter LineDist.90 o ObstructionsSlough9
UnpostedLimit5. (1) Where <strong>the</strong> unposted limit <strong>of</strong> a road right <strong>of</strong> way passes through apreviously surveyed subdivision, parcel, or railway station grounds, <strong>the</strong>limit shall be monumented in accordance with Sub-section 1. (1) <strong>of</strong> thisPart, and <strong>the</strong> monuments need not be numbered. Adequate connectionsshall be shown to connect <strong>the</strong> in<strong>for</strong>mation to <strong>the</strong> survey.AngleDist.(2) Where <strong>the</strong> unposted limit <strong>of</strong> a road right <strong>of</strong> way passes through apreviously surveyed road right <strong>of</strong> way where <strong>the</strong> surveyed line is notcoincident with <strong>the</strong> section/quarter line, <strong>the</strong> intersection <strong>of</strong> <strong>the</strong>production <strong>of</strong> <strong>the</strong> surveyed line and <strong>the</strong> monumented limit shall bemonumented.Post intersectionwith East/West roadon monumentedlimit <strong>of</strong> new roadSection lineor¼ lineIntersection not required whensurvey line and section/quarterline are coincident.10
(3) Where <strong>the</strong> unposted limit <strong>of</strong> a road right <strong>of</strong> way is not parallel to <strong>the</strong>monumented limit, it shall be considered as a separate surveyed lineand sufficient monuments shall be established on this line to clearlydefine <strong>the</strong> right <strong>of</strong> way limit by distance, angle and width with respectto <strong>the</strong> survey line.6. (1) In <strong>the</strong> case <strong>of</strong> subdivision lots an adequate number <strong>of</strong> intersections shallbe monumented with a sufficient number <strong>of</strong> measurements shown inorder that <strong>the</strong> location <strong>of</strong> <strong>the</strong> area <strong>of</strong> <strong>the</strong> road right <strong>of</strong> way may beaccurately determined in relation <strong>the</strong>reto. Where block boundarieshave been monumented, <strong>the</strong> monumenting <strong>of</strong> lot boundaries shall beomitted. Where it is <strong>the</strong> opinion <strong>of</strong> <strong>the</strong> surveyor that lot boundariesmay require monumentation, <strong>the</strong> Director <strong>of</strong> Legal Surveys, SGD, shallbe contacted <strong>for</strong> direction.SubdivisionLEROY(2) Where <strong>the</strong> new road right <strong>of</strong> way intersects a previously surveyedreservoir or drainage ditch where <strong>the</strong> entire perimeter has beenmonumented and a deflection exists on that survey within <strong>the</strong> new right<strong>of</strong> way, both limits <strong>of</strong> <strong>the</strong> new road right <strong>of</strong> way shall be monumentedat <strong>the</strong> intersections. All o<strong>the</strong>r registered plans shall be monumented asstated in Sub-section 1. (1) <strong>of</strong> this Part.ReservoirPipeline11
(3) Except as stated in Sub-sections 5. (1), (3) and 6. (1), (2) <strong>of</strong> this Part,only one limit <strong>of</strong> a road right <strong>of</strong> way shall be monumented, unlessseparate instructions to <strong>the</strong> contrary are issued, and in all cases where anew right <strong>of</strong> way follows a correction line or where <strong>the</strong>re is a change <strong>of</strong>systems <strong>of</strong> surveys, both limits are to be considered separate surveylines and shall be monumented and numbered separately as in Section 2.<strong>of</strong> this Part.ReferenceMonuments7. (1) A reference monument shall be established on all section lines andquarter section lines at a distance <strong>of</strong> 20 metres from <strong>the</strong> limit <strong>of</strong> <strong>the</strong> newroad right <strong>of</strong> way.(a) In situations involving previously surveyed quarter section lines, areference monument shall be established on <strong>the</strong> quarter section line ata distance <strong>of</strong> 20 metres from <strong>the</strong> limit <strong>of</strong> <strong>the</strong> new road right <strong>of</strong> way.(b) In situations involving unsurveyed quarter section lines , areference monument shall be established at a distance <strong>of</strong> 20 metresfrom <strong>the</strong> limit <strong>of</strong> <strong>the</strong> new road right <strong>of</strong> way at 90° from <strong>the</strong>surveyed line. If a deflection exists at <strong>the</strong> quarter, <strong>the</strong> plan <strong>of</strong>survey shall clearly indicate which line <strong>the</strong> right angle is from.(2) In situations involving surveys as outlined in Sections 11. and 13. <strong>of</strong>this Part, <strong>the</strong> reference monument shall be established at 20 metresfrom <strong>the</strong> unposted limit <strong>of</strong> <strong>the</strong> road right <strong>of</strong> way.(3) Where special circumstances exist, reference monuments may beestablished on limits o<strong>the</strong>r than those prescribed in Sub-section 7. (1)and (2) <strong>of</strong> this Part. In <strong>the</strong>se situations <strong>the</strong> Surveyor shall contact <strong>the</strong>Director <strong>of</strong> Legal Surveys, SGD, <strong>for</strong> direction or authorization toproceed.PrimaryMonumentsBlindLine8. All section corner and quarter section corner monuments affected by <strong>the</strong>new road right <strong>of</strong> way shall be found or <strong>the</strong>ir positions re-established.Monuments do not have to be re-established at <strong>the</strong>se positions. Aminimum <strong>of</strong> two monuments, one reference and one road monument isrequired.9. Where <strong>the</strong> road right <strong>of</strong> way intersects <strong>the</strong> boundary <strong>of</strong> a section where<strong>the</strong>re is no road allowance (Blind line), <strong>the</strong> said boundary is to bemeasured. When a monument is established at <strong>the</strong> quarter section corner<strong>the</strong>n <strong>the</strong> monument shall be established in accordance with The LandSurveys Act and <strong>the</strong> said monument shall be marked ¼.12
10. Where a road right <strong>of</strong> way is surveyed adjacent to <strong>the</strong> boundary <strong>of</strong> a sectionwhere <strong>the</strong>re is no road allowance, and <strong>the</strong> north or south boundary <strong>of</strong> <strong>the</strong>road right <strong>of</strong> way is coincident with <strong>the</strong> section line, a monument shall beestablished at <strong>the</strong> quarter section corner in accordance with <strong>the</strong> provisions<strong>of</strong> The Land Surveys Act and said monument shall be marked ¼. It ispreferable that <strong>the</strong> measurements be taken across <strong>the</strong> surveyed right <strong>of</strong> way.Blind LineAngle90 oAngle90 o 90 o 90 oAngleAngleBlind Line11. (1) Where a road right <strong>of</strong> way is surveyed adjacent to a road allowance and<strong>the</strong> unsurveyed limit crosses a previously surveyed quarter section line,<strong>the</strong> surveyed quarter line is not required to be intersected. This alsoapplies when <strong>the</strong> unsurveyed limit crosses a section line.QuarterLines(2) (a) Where a road right <strong>of</strong> way is surveyed adjacent to a road allowanceand begins or terminates at, or crosses a quarter section line thathas not been previously surveyed, a monument shall be establishedon <strong>the</strong> surveyed limit at 90 degrees to <strong>the</strong> quarter sectionmonument.90 o 90° 90 o 90°Angle(b) Where a new road right <strong>of</strong> way is surveyed superseding an existingroad right <strong>of</strong> way and begins or terminates at a quarter section line,a monument shall be established on <strong>the</strong> surveyed limit at <strong>the</strong>intersection <strong>of</strong> <strong>the</strong> new road right <strong>of</strong> way limit and a line from <strong>the</strong>quarter section corner through <strong>the</strong> old road right <strong>of</strong> waymonument.AnglefrompreviousplanAngle180 o Angleest. pt.13
(c) In situations where <strong>the</strong> surveyed limit is not parallel to <strong>the</strong> roadallowance and where quarter section lines are significantly <strong>of</strong>f<strong>the</strong>oretic bearings, to an amount that <strong>the</strong> monument established at90 degrees from surveyed limit is significantly <strong>of</strong>f <strong>the</strong> <strong>the</strong>oreticalquarter line, <strong>the</strong> monument shall be established at an angle o<strong>the</strong>rthan 90 degrees, so that <strong>the</strong> monument will be established within0.3 metres <strong>of</strong> <strong>the</strong> <strong>the</strong>oretical quarter line.90 o When this distance isgreater than 0.300m, adjust<strong>the</strong> angle to move <strong>the</strong>monument closer to <strong>the</strong><strong>the</strong>oretic quarter line.12. Where a road right <strong>of</strong> way is surveyed adjacent a quarter section line andone <strong>of</strong> <strong>the</strong> limits <strong>of</strong> <strong>the</strong> right <strong>of</strong> way is coincident with <strong>the</strong> quarter line, twomonuments shall also be established on <strong>the</strong> said right <strong>of</strong> way limitapproximately equidistant from each o<strong>the</strong>r and from <strong>the</strong> section boundaries.The two monuments in <strong>the</strong> interior may be omitted if <strong>the</strong> o<strong>the</strong>r quarter linehas been previously surveyed. It is preferable that <strong>the</strong> measurements betaken across <strong>the</strong> surveyed right <strong>of</strong> way.Quarter LineAngleAngleSurveyedQuarter LineAngleAnglAngleAngleQuarter LineQuarter Line14
13. (1) Where a road right <strong>of</strong> way is surveyed through a section and <strong>the</strong>surveyed limit does not fall on a section or quarter section line, or <strong>the</strong>section or quarter section line does not fall within <strong>the</strong> right <strong>of</strong> way, twomonuments shall be established in <strong>the</strong> interior <strong>of</strong> <strong>the</strong> section, <strong>the</strong>semonuments being approximately equidistant from each o<strong>the</strong>r and from<strong>the</strong> section boundaries. One or both monuments may be omittedprovided that <strong>the</strong> maximum distance between road monuments does notexceed 800 metres or <strong>the</strong> length or breadth <strong>of</strong> a quarter section.Intermediate posts may be omitted when <strong>the</strong> quarter section lines areintersected and monumented.CrossCountryRoads(2) Where <strong>the</strong> road right <strong>of</strong> way crosses or is so close to <strong>the</strong> centre <strong>of</strong> asection, or to one <strong>of</strong> <strong>the</strong> quarter section lines, so as to cause any doubtas to <strong>the</strong> quarter sections affected, <strong>the</strong> necessary quarter section line orlines are to be surveyed. The intersection <strong>of</strong> <strong>the</strong> right <strong>of</strong> way and <strong>the</strong>quarter section line or lines shall be monumented and propermeasurements secured. Where both quarter section lines are surveyed,<strong>the</strong> centre <strong>of</strong> <strong>the</strong> section shall be monumented, provided that if <strong>the</strong>centre falls in <strong>the</strong> actual roadway <strong>the</strong> Surveyor shall omit <strong>the</strong>monument if in his opinion it may create a hazard.15
WaterBoundaries14. Where <strong>the</strong> road right <strong>of</strong> way or public improvement crosses or terminates atany lake, river, stream, etc., <strong>the</strong> bank shall be defined at <strong>the</strong> time <strong>of</strong> <strong>the</strong>survey. The bank is defined in accordance with <strong>the</strong> regulations prescribedunder The Land Titles Act.(1) Where it is necessary to define <strong>the</strong> bank at <strong>the</strong> time <strong>of</strong> <strong>the</strong> currentsurvey, measurements are to be secured at each change <strong>of</strong> direction toadequately define <strong>the</strong> bank.(2) Where <strong>the</strong> title is based on <strong>the</strong> bank, <strong>the</strong> bank shall be shown accordingto <strong>the</strong> township plat referred to on <strong>the</strong> title. A note shall be shown on<strong>the</strong> plan stating: “bank was plotted according to township plat dated…….”. Field notes <strong>of</strong> <strong>the</strong> traverse are available from <strong>the</strong> <strong>of</strong>fice <strong>of</strong> <strong>the</strong>Director <strong>of</strong> Legal Surveys, SGD.RoadDiversions15. (1) (a) Where a previously surveyed road right <strong>of</strong> way is to be retainedand not abandoned, <strong>the</strong> previous right <strong>of</strong> way plan shall remainactive and <strong>the</strong> new right <strong>of</strong> way shall restrict around <strong>the</strong> previousright <strong>of</strong> way.NOTE: Road Diversion not to be abandonedABCReg’d. PlanNo. ______16
(b) If it is necessary to re-survey <strong>the</strong> entire road right <strong>of</strong> way <strong>for</strong> reestablishmentpurposes, <strong>the</strong>n <strong>the</strong> previous right <strong>of</strong> way shall be reregisteredon <strong>the</strong> new right <strong>of</strong> way plan.NOTE: Road Diversion required <strong>for</strong> re-establishment purposes.ABIf entire diversion throughquarter is re-surveyed, reregisteron <strong>the</strong> new plan.(2) Where a previously surveyed road right <strong>of</strong> way, in a quarter section, isto be entirely abandoned in favour <strong>of</strong> a new road right <strong>of</strong> way survey,<strong>the</strong> previously surveyed road right <strong>of</strong> way does not have to be retracedunless it is required <strong>for</strong> re-establishment purposes.NOTE: Road Diversion not required <strong>for</strong> re-establishment purposes.Road to beabandonedNot to beshown on plan17
PART IIINor<strong>the</strong>rn Road Right <strong>of</strong> Way SurveysA road right <strong>of</strong> way situated on Provincial Crown Land that is not subdividedby a sufficient number <strong>of</strong> surveyed base lines and meridians may bedesignated a Nor<strong>the</strong>rn Road Right <strong>of</strong> Way by <strong>the</strong> Director <strong>of</strong> Legal Surveys.The provisions <strong>of</strong> this section shall be complied with on all Nor<strong>the</strong>rn RoadRight <strong>of</strong> Ways.Methods and AccuracyTolerancesAzimuthCoordinateValuesMonumentType1. Standard legal survey practice shall apply <strong>for</strong> <strong>the</strong> legal survey observations.The maximum allowable error in misclosure shall not exceed one part inten thousand or 100 ppm.2. An azimuth <strong>for</strong> a selected boundary at <strong>the</strong> beginning and end <strong>of</strong> <strong>the</strong> right <strong>of</strong>way shall be obtained on each survey. Azimuths can be established fromavailable control monuments, a previous legal survey, astronomicobservations, Global Positioning Systems (GPS) or o<strong>the</strong>r suitable method.3. Coordinate values shall be derived <strong>for</strong> all legal survey monuments. Thecoordinate values shall be based on <strong>the</strong> currently adopted datum and geoidmodel, and derived using current methods prescribed by SGD. Copies <strong>of</strong>all calculations and computer listings showing all input, adjustmentparameters, residuals and accuracy analysis shall be supplied as part <strong>of</strong> <strong>the</strong>survey returns. The horizontal coordinate values shall be within 2.0 metreerror ellipse at a 95% confidence level relative to <strong>the</strong> existing controlmonuments and proved by distortion analysis between coordinatesproduced from a constrained and an unconstrained adjustment. Themaximum allowable distortion error shall not exceed 100 ppm.4. All new control survey points shall be permanently marked on <strong>the</strong> ground.Wherever suitable, existing legal or control survey points should be used aspoints <strong>for</strong> <strong>the</strong> survey. New control points may be ei<strong>the</strong>r:(1) An 8-foot helix pipe with brass cap.(2) A brass survey Tablet Marker to be located in bedrock, or a stableconcrete structure. (Type 1 <strong>of</strong> EMR 1978 specs).(3) A 4 foot, 5/8” diameter re-bar with SGD plastic cap.(4) Standard iron post.18
(5) Standard iron post cut down to 15 centimetres in length and set 8centimetres into rock or brass caps cemented into bedrock.5. Each new control survey monument that is coordinated shall be identifiedin all documentation relating to <strong>the</strong> survey, including all field notes, by itsunique number. The unique number <strong>for</strong> a monument shall be a numberfrom <strong>the</strong> series allocated by <strong>the</strong> Director <strong>of</strong> Geodetic Surveys, SGD, exceptwhere <strong>the</strong> point already has an <strong>of</strong>ficial number or identifier.6. Station descriptions shall be prepared <strong>for</strong> any new stations on <strong>of</strong>ficial SGDapproved <strong>for</strong>ms with any attachments on 8 ½ x 11” paper. The descriptionshall be complete and include: unique numbers, land location, monumenttype, measurements to topographical features, or reference points. Digitaldata may be submitted in a <strong>for</strong>mat acceptable to <strong>the</strong> Director <strong>of</strong> LegalSurveys.7. All control survey monuments, lost or found, shall be <strong>for</strong>mally reported to<strong>the</strong> Director <strong>of</strong> Geodetic Surveys, SGD, with <strong>the</strong> current condition, date <strong>of</strong>inspection, reporter’s name, address and phone number on an <strong>of</strong>ficial SGDStation Inspection Form.MonumentNumberStationDescriptionMonumentConditionConnections:8. Every survey shall be connected to <strong>the</strong> Geodetic Survey System. Aminimum <strong>of</strong> two (2) existing control stations shall be included in <strong>the</strong>network to provide sufficient reliability in <strong>the</strong> solution.9. A minimum <strong>of</strong> two (2) legal survey monuments shall be included and wellconfigured into <strong>the</strong> survey control network to allow accurate and reliablegeodetic coordinates to be calculated <strong>for</strong> all points connected.10. If connecting existing legal or control monuments to a new survey involvessignificant amounts <strong>of</strong> additional work, <strong>the</strong> Controller <strong>of</strong> Surveys shall becontacted to assess <strong>the</strong> necessity <strong>of</strong> <strong>the</strong> connection.GeodeticConnectionsConnectionsto LegalSpecialCircumstancesMeasurements:11. Measurements can be derived by using conventional survey procedures andequipment (measuring tapes, EDM, <strong>the</strong>odolites) capable <strong>of</strong> achieving <strong>the</strong>accuracy specified in <strong>the</strong>se instructions.ConventionalProcedures19
GPSMeasurements12. Measurements can be derived by GPS. The survey shall be per<strong>for</strong>medusing proven GPS Techniques with sufficient independent checkmeasurements to eliminate <strong>the</strong> possibility <strong>of</strong> gross error in anymeasurement. The control network configuration and survey practicesshall meet <strong>the</strong> currently adopted guidelines and specifications <strong>for</strong> GPSSurveys.13. All measured lengths shall be reduced to horizontal at general ground leveland expressed in metres and decimals <strong>the</strong>re<strong>of</strong> on <strong>the</strong> plan <strong>of</strong> survey.Legal SurveysProceduresCurvesMonuments14. Legal Surveys on Nor<strong>the</strong>rn Road Right <strong>of</strong> Ways shall be per<strong>for</strong>med inaccordance with <strong>the</strong> provisions <strong>of</strong> PART II <strong>of</strong> this manual except as notedhereafter.15. Simple curves shall be used except where, in <strong>the</strong> opinion <strong>of</strong> <strong>the</strong> Surveyor,compound curves are required to properly retrace construction curves.Constructed highway spirals shall be surveyed as outlined in PART II, Subsection3. (2).16. (1) Legal survey monuments shall be established at <strong>the</strong> commencement andend <strong>of</strong> <strong>the</strong> survey, beginning and end <strong>of</strong> curves, deflection points, andadjacent to survey control. The maximum distance betweenmonuments shall not exceed 1000 metres.(2) Where it is impossible or impracticable to establish a monument on anew road right <strong>of</strong> way limit, <strong>the</strong> monument shall be established on <strong>the</strong>right <strong>of</strong> way limit on ei<strong>the</strong>r side <strong>of</strong> <strong>the</strong> obstruction or at 90 degrees from<strong>the</strong> survey line opposite <strong>the</strong> point.MonumentExceptionsTopographicalFeaturesGeodeticTolerances17. Monuments cut down to 15 centimetres in length and set 8 centimetres intorock or brass caps cemented into bedrock may be substituted at positionsthat fall in rock.18. Sufficient measurements shall be taken to define <strong>the</strong> position <strong>of</strong> all majortopographical features adjacent to <strong>the</strong> road right <strong>of</strong> way, i.e., river banks,lake shore, centre thread <strong>of</strong> named streams. Additional in<strong>for</strong>mation <strong>of</strong> thisnature may be added by scaling from aerial photos when available.19. A ma<strong>the</strong>matical closure shall be obtained between <strong>the</strong> legal surveymeasurements and <strong>the</strong> Geodetic coordinates obtained at <strong>the</strong> beginning andend <strong>of</strong> <strong>the</strong> survey. The calculations shall include appropriate correctionssuch as distance reduction to ellipsoid or UTM scale factor. The maximumallowable limit <strong>of</strong> non-closure shall not exceed one part in ten thousand.20
PART IVPublic Improvement SurveysPublic improvements are lands acquired <strong>for</strong> any public service pursuant to TheHighways and Transportation Act.1. Public Improvements shall be marked on <strong>the</strong> ground by establishingmonuments at every change in direction, at <strong>the</strong> intersection <strong>of</strong> a sectionline, previously surveyed line, and <strong>the</strong> intersection with <strong>the</strong> monumentedlimits <strong>of</strong> a previously registered survey.2. Where a limit <strong>of</strong> a public improvement intersects a curve, <strong>the</strong> beginningand end <strong>of</strong> curve shall be defined as stated in Part I, Sub-section 7. (2) toestablish <strong>the</strong> curve intersection.3. The monuments marking <strong>the</strong> limits <strong>of</strong> a Public Improvement shall not benumbered.4. Where it is impossible or impracticable to establish a monument on <strong>the</strong>Public Improvement limit due to a slough, marsh or o<strong>the</strong>r obstruction, amonument shall be established referencing <strong>the</strong> obstructed corner on ei<strong>the</strong>rlimit and measurements shown to <strong>the</strong> referenced monument.MonumentsCurveIntersectionMonumentNumberingObstructionssloughDist.21
PART VRoad Maintenance SurveysMaintenance surveys are per<strong>for</strong>med where roads are re-constructed withinexisting right <strong>of</strong> ways or where new road widenings are secured by easement.The surveys are designed to protect and maintain <strong>the</strong> province’s legal surveysystem and to facilitate efficient surveys in <strong>the</strong> future.There are two types <strong>of</strong> Maintenance Surveys:Maintenance Type 1 Survey:Type 1 surveys, which replaces “Reference Surveys”, establishes referencemonuments to reference and protect from road construction <strong>the</strong> position <strong>of</strong>section corners, quarter section corners, and road monuments opposite sectionand quarter section corners.Maintenance Type 2 Survey:Type 2 surveys are basically retracement surveys that are done afterconstruction and include <strong>the</strong> re-establishment <strong>of</strong> all monuments shown onprevious surveys affecting <strong>the</strong> road limit. Type 2 maintenance surveys canonly be done when <strong>the</strong>re is adequate survey in<strong>for</strong>mation existing prior toconstruction that can still be used after construction to easily re-establish <strong>the</strong>lost or damaged monuments.Maintenance Type 1 SurveySufficient measurements shall be derived and shown to connect all found orre-established monuments to <strong>the</strong> survey.Maintenance Surveys on Road AllowanceMonumentsReferenceMonuments1. Where <strong>the</strong> original road allowance has not been widened by <strong>the</strong> registration<strong>of</strong> a road right <strong>of</strong> way plan, it shall be required that all section, quartersection and secondary monuments on <strong>the</strong> section line being referenced befound or re-established.2. All section and quarter section corner monuments affected by <strong>the</strong> road right<strong>of</strong> way shall be referenced by a monument at a distance <strong>of</strong> 20 metres from<strong>the</strong> section line being referenced.22
3. Reference monuments established opposite a section corner shall beestablished on <strong>the</strong> section line.4. Reference monuments established opposite a quarter section corner shall beestablished at 90 degrees from <strong>the</strong> section line being referenced unless <strong>the</strong>quarter section line has been previously surveyed, <strong>the</strong>n a referencemonument shall be established on <strong>the</strong> quarter section line.Previouslyrun quarterangleUnsurveyedquarter line90 oDist.20 20mangleangle5. Where field conditions are inadequate or where <strong>the</strong>re is insufficientmonumentation, reference monuments may be established on <strong>the</strong> oppositeside <strong>of</strong> <strong>the</strong> section or quarter section line being referenced. In <strong>the</strong>se casesin <strong>the</strong> Third System <strong>of</strong> Survey <strong>the</strong> <strong>of</strong>fset distance shall be 40.117 metresand in <strong>the</strong> First and Second Systems <strong>of</strong> Survey <strong>the</strong> <strong>of</strong>fset distance shall be50.175 metres from <strong>the</strong> section line being referenced.40.117AlternateDirection180 oRiver23
CorrectionLinesRange Lines6. Correction Lines shall be referenced both north and south and Range Lineswhere <strong>the</strong>re is a change in <strong>the</strong> systems <strong>of</strong> surveys shall be referenced bo<strong>the</strong>ast and west <strong>of</strong> <strong>the</strong> section lines affected, in <strong>the</strong> manner prescribed above.A connection shall be made between both lines as stated in PART I,Section 8.Maintenance Surveys on existing Right <strong>of</strong> Way PlansAll right <strong>of</strong> way plans not previously monumented with referencemonuments shall be surveyed as Maintenance Type 1 Surveys as outlinedhereafter. These instructions cover previous road surveys that weremonumented with intermediate monuments, had monuments established at90 degrees to <strong>the</strong> section and quarter section corners and were done under<strong>the</strong> previous manual with no reference monuments established.PrimaryMonumentsSecondaryMonuments7. All section and quarter section corner monuments affected by <strong>the</strong>Maintenance survey shall be found or <strong>the</strong>ir position re-established.Monuments do not have to be re-established at <strong>the</strong>se positions. Aminimum <strong>of</strong> two monuments, one reference and one road monument isrequired at each corner.8. (1) All right <strong>of</strong> way monuments shall be found or re-established on allsection lines and at 90 degrees from <strong>the</strong> right <strong>of</strong> way line opposite aquarter section corner. Where <strong>the</strong> quarter section line has beenpreviously surveyed, <strong>the</strong> right <strong>of</strong> way monument shall be established on<strong>the</strong> quarter section line.(2) In situations involving intermediate monuments, any monument that isfound shall be connected to <strong>the</strong> survey. If an intermediate monument islost, it is not required to be re-established unless it is intended to mark adeflection point.(3) All secondary monuments marking <strong>the</strong> intersection <strong>of</strong> any subsequentsurveys crossing <strong>the</strong> road right <strong>of</strong> way shall be found or re-establishedand connected to <strong>the</strong> survey.24
AlternateDirection(2) Where special circumstances exist, reference monuments may beestablished on limits o<strong>the</strong>r than prescribed in Sub-section 12. (1) <strong>of</strong>this Part. In <strong>the</strong>se situations <strong>the</strong> Surveyor shall contact <strong>the</strong> Director<strong>of</strong> Legal Surveys, SGD, <strong>for</strong> direction or authorization to proceed.Maintenance Type 2 SurveyThese surveys are basically retracement surveys that can only be done afterconstruction when <strong>the</strong>re is adequate survey in<strong>for</strong>mation existing prior toconstruction that will still be available after construction to easily re-establish<strong>the</strong> lost or damaged monuments.Monuments12. (1) All monuments on <strong>the</strong> property limit and <strong>the</strong>ir reference monumentsshall be found, re-established or restored.(2) Intermediate road monuments established on <strong>the</strong> road limit betweensection corners do not have to be re-established unless <strong>the</strong> monumentis intended to mark a deflection point on <strong>the</strong> road limit.(3) All secondary monuments on <strong>the</strong> road right <strong>of</strong> way limit shall be foundor re-established and connected to <strong>the</strong> survey.MeasurementsSpecialCircumstances13. Measured roadlines and tie lines shown on existing plans do not have to bere-measured unless <strong>the</strong> measurements are required <strong>for</strong> re-establishmentpurposes or <strong>the</strong>re are uncertainties in <strong>the</strong> accuracies <strong>of</strong> <strong>the</strong> measurements orsurvey procedures. e.g. Measurements prior to electronic distancemeasurements (EDM).14. Where special or peculiar circumstances exist during <strong>the</strong> per<strong>for</strong>mance <strong>of</strong> asurvey or preparation <strong>of</strong> a plan, <strong>the</strong> Surveyor shall contact <strong>the</strong> Director <strong>of</strong>Legal Surveys, SGD, <strong>for</strong> direction or authorization to proceed in ano<strong>the</strong>rmanner.26
PART VIPlans <strong>of</strong> SurveyGeneralUnless o<strong>the</strong>rwise specified <strong>the</strong> following requirements shall apply to all plans<strong>of</strong> survey made under this manual:1. (1) Headings <strong>for</strong> plans shall read “Plan <strong>of</strong> Survey showing .......... NewRoad ......... Public Improvement .....” as <strong>the</strong> case may be, in Township..... Range ..... West ..... Meridian, Surveyor, date and scale.Headings(2) Headings <strong>for</strong> Maintenance Survey plans shall read “MaintenanceSurvey” in Township ….. Range ….. West …..Meridian.(3) Adjoining maintenance and right <strong>of</strong> way surveys shall be shown on asingle plan ra<strong>the</strong>r than two separate plans. The heading on <strong>the</strong> planshall read “Plan <strong>of</strong> Survey showing New Road”.2. (1) All survey in<strong>for</strong>mation on <strong>the</strong> plan shall be shown in a minimum <strong>of</strong> 80CL (2mm) template size.Lettering(2) To facilitate reproduction at a smaller scale, <strong>the</strong> minimum lettering sizeshall be as follows:Templatesize MetricHeading 240 CL 6mmSub-heading 175 CL 4.5mmSurvey In<strong>for</strong>mation 80 CL 2mmSection Numbers 240 CL 6mmSurveyor’s Certificate 80 CL 2mmArea 175 CL 4.5mm3. Widths <strong>of</strong> standard road allowances shall be omitted on plans and a notemade under <strong>the</strong> plan heading in lieu <strong>the</strong>re<strong>of</strong>, e.g. - Standard roadallowances on this plan are 20.117 (or 30.175) metres in width.4. All distance measurements shall be shown in metres and three decimals<strong>the</strong>re<strong>of</strong>, and a note made under <strong>the</strong> plan heading to that effect.5. (1) All monuments found or evidence <strong>the</strong>re<strong>of</strong> shall be shown on <strong>the</strong> planby a solid black diamond, thus .MonumentSymbols27
(2) All monuments established or re-established excluding referencemonuments shall be shown on <strong>the</strong> plan by a solid black square, thus .(3) Reference monuments established shall be shown on <strong>the</strong> plan by a solidblack circle, thus ●.(4) Control survey monuments shall be shown thus and controlreference monuments thus .(5) Monuments shall be drawn at a suitable size so as not to be obliteratedby plan lines, road lines or registration lines.Abbreviations6. In preparing a plan <strong>of</strong> survey, <strong>the</strong> following abbreviations shall apply:Appr. ...........ApproachAz. ..............AzimuthB.T. ..............Bearing TreeBdy. ............BoundaryC.S.M. ..........Control Survey MonumentCal. .............CalculatedConc. ...........ConcreteCop. ............Copiedc.s. ...............CountersunkCor. .............CornerCult. ............CultivationDed. ............DeducedEvid. ...........EvidenceF. .................FoundFrac. ............Fractionalha .................HectareI.P. ..............Iron PostI.R. ..............Indian ReserveL.S. .............Legal SubdivisionMkd. ...........MarkedM. ...............MoundMer. .............. MeridianMon. ............. MonumentMr. ............... Marker PostObl. .............. ObliteratedP. .................. Standard PostPit ................. 4 PitsPl. ................. PlantedPr. ................. PrincipalR. .................. RangeR ................... Radius or Road MonumentR/W .............. Right <strong>of</strong> WayRe-est. .......... Re-establishedRes. .............. RestoredRM ............... Reference MonumentSec. .............. SectionSt. .................. StoneT. .................. TrenchTp. ................ TownshipW.P. ............. Wooden PostWit. .............. WitnessMonumentDescription7. (1) Complete in<strong>for</strong>mation shall be shown on <strong>the</strong> plan as to <strong>the</strong> type,condition, markings, including <strong>the</strong> year on posts, and position <strong>of</strong> allmonuments found on <strong>the</strong> ground, and by which <strong>the</strong> boundaries <strong>of</strong> <strong>the</strong>land were determined. When measurements are required, showing <strong>the</strong>position <strong>of</strong> <strong>the</strong> monuments, and when such monuments lie outside <strong>the</strong>quarter from which area shall be taken <strong>for</strong> <strong>the</strong> right <strong>of</strong> way or publicimprovement, <strong>the</strong> lines may be shown broken.(2) Sufficient in<strong>for</strong>mation shall be shown, along with <strong>the</strong> monumentnotation, to clearly define <strong>the</strong> manner in which each monument hasbeen re-established.28
(3) Where in<strong>for</strong>mal referencing is used, <strong>the</strong> monument notation on <strong>the</strong> planshall show <strong>the</strong> date <strong>of</strong> reference and date <strong>of</strong> re-establishmente.g.ORF.Pits – June 1, 1998 F.Pits – June 1, 1998PI.I.P.Mr. – Sept. 1, 1998Destroyed by construction(4) Where monuments have been destroyed by a Surveyor, a note to thateffect shall be made on <strong>the</strong> plan.8. (1) Angles shall be shown at <strong>the</strong> intersection <strong>of</strong> all lines <strong>of</strong> surveys, and atdeflection points and intermediate monuments.Angles(2) All angular measurements shall be shown in degrees, minutes, andseconds.9. (1) To link plan and detail toge<strong>the</strong>r road monuments and angles shall beshown on <strong>the</strong> main plan if sufficient space exists.Details(2) All details shall be drawn outside <strong>of</strong> <strong>the</strong> quarter affected by <strong>the</strong> newright <strong>of</strong> way.(3) Details shall be numbered or lettered in a consecutive manner andshown adjacent to <strong>the</strong> affected quarter.10. Railway right <strong>of</strong> way limits shall be shown by a fine solid line with <strong>the</strong>centre line being shown by a heavier solid line or .11. Retracement <strong>of</strong> existing replacement curves based on prescribed tables(Arc definition) shall show three simple curves, and shall include <strong>the</strong> TotalSub-Tangent (T.S.T.) and Total Delta (T ).RailwaysCurves=ST =R ==ST =R ==ST =R =T =T.S.T.=12. (1) All plans submitted shall be clear in detail, complete as to in<strong>for</strong>mationand shall scale accurately. Plans that reproduce illegible or in a faintmanner will be returned to be redrawn or replotted.SurveyPlan(2) Plans in freehand drafting will not be accepted without prior approval<strong>of</strong> <strong>the</strong> Director <strong>of</strong> Legal Surveys, SGD.29
PlanSubmission13. Initial submission <strong>of</strong> plans <strong>for</strong> examination may be in one <strong>of</strong> <strong>the</strong> following<strong>for</strong>mats:(1) reproducible vellum,(2) 3 mil matte two sides drafting mylar,(3) three blueprints or three paper prints.14. Final plan submission <strong>for</strong> examination shall be on 3 mil matte two sidesdrafting mylar, signed in black permanent ink and sealed by <strong>the</strong> Surveyor.PlanCertification15. The plan shall be certified using Form B <strong>of</strong> The Land Surveys Act.Road Right <strong>of</strong> Way Survey and Public Improvement Plans:Plan Size16. (1) Plans shall not be greater than 841mm in width. It is preferable thatplans <strong>of</strong> road right <strong>of</strong> ways do not exceed one township or range inlength, but in certain instances this may be increased by one section onei<strong>the</strong>r side <strong>of</strong> <strong>the</strong> township or range. In order to accommodatecomputer-plotting limits, more than one plan will be allowed perproject.The maximum length <strong>of</strong> <strong>the</strong> plan shall not exceed 3 metres.LandRegistrationDistrictsNorthArrowHeadingsScaleSectionIn<strong>for</strong>mation(2) Plans <strong>of</strong> road right <strong>of</strong> ways shall not affect more than one landregistration district unless <strong>the</strong> road parallels <strong>the</strong> land registrationdistricts. If more than one land registration district is affected <strong>the</strong>yshall be identified.17. (1) The top <strong>of</strong> <strong>the</strong> plan shall be north. A north point shall be placed in aconspicuous position and shall clearly indicate <strong>the</strong> direction north. Allin<strong>for</strong>mation shall be readable from <strong>the</strong> sou<strong>the</strong>ast corner <strong>of</strong> <strong>the</strong> plan.(2) Headings shall be placed at <strong>the</strong> north end <strong>of</strong> a north-south road and at<strong>the</strong> east end <strong>of</strong> an east-west road.18. The plan scale shall be 1:5,000, 1:2,000 or 1:1,000 depending on <strong>the</strong> detailto be shown. Scale 1:2,000 is recommended <strong>for</strong> portions <strong>of</strong> a road surveypassing through subdivisions.19. (1) The plan shall show complete quarter sections on ei<strong>the</strong>r side <strong>of</strong> <strong>the</strong> newroad right <strong>of</strong> way.(2) The plan shall show all surveys in <strong>the</strong> quarter sections affected by <strong>the</strong>new road right <strong>of</strong> way. The names <strong>of</strong> all railways, townsites, creeks,rivers or lakes shall be shown, toge<strong>the</strong>r with registered plan numbers <strong>of</strong>30
previously surveyed road right <strong>of</strong> ways, Certificates <strong>of</strong> Title (metes andbounds descriptions) (C<strong>of</strong>Ts) and all o<strong>the</strong>r plans.(3) In cases <strong>of</strong> extensive subdivision, only those portions lying within 200metres <strong>of</strong> <strong>the</strong> new road right <strong>of</strong> way or tie lines have to be shown.20. (1) The sections affected by <strong>the</strong> new road right <strong>of</strong> way shall be indicatedand completely described in each case, that is, <strong>the</strong> particular section,township, range and meridian shall be shown.(2) Minimum letter size <strong>for</strong> this designation shall be 140 CL Template(3.5mm). The section number should be 240 CL Template (6mm).eg.⏐⎯ 23 ⎯26-14-2⏐21. Wherever a new road right <strong>of</strong> way cuts a township or range line <strong>the</strong> number<strong>of</strong> both townships or ranges shall be shown on each side <strong>of</strong> <strong>the</strong> roadallowances, in a minimum template size <strong>of</strong> 175 CL (4.5mm).22. When it is desirable to break a survey on <strong>the</strong> plan, it shall be done at <strong>the</strong>section line, or quarter section line only. In certain cases <strong>the</strong> break mayoccur at <strong>the</strong> boundary <strong>of</strong> a parcel <strong>of</strong> land shown on a registered plan. Thisshall be done in such a manner that all areas <strong>for</strong> one quarter section areshown in one place and that quarter section is drawn entirely at scale.23. (1) The surveyed line <strong>of</strong> <strong>the</strong> new road right <strong>of</strong> way shall be shown heavierthan <strong>the</strong> opposite side.(2) Monuments on <strong>the</strong> new road right <strong>of</strong> way shall be shown on <strong>the</strong> plan bysolid black squares, thus and a description <strong>of</strong> <strong>the</strong> monument RXXMr. or R20 Cult., etc., as marked on <strong>the</strong> monument.24. (1) The width <strong>of</strong> <strong>the</strong> new road right <strong>of</strong> way and <strong>the</strong> width <strong>of</strong> any o<strong>the</strong>rroads, streets, lanes and pipelines, etc. o<strong>the</strong>r than road allowances, in<strong>the</strong> vicinity shall be shown at suitable points, preferably near <strong>the</strong>intersection <strong>of</strong> section boundaries.Township &RangePlanBreaksSurveyLineRoadMonumentsWidths(2) The total width <strong>of</strong> a new road right <strong>of</strong> way shall be shown at least onceper section.In-lining25. The portion to be registered, including details, will be inlined in redafter approval <strong>for</strong> registration. In<strong>for</strong>mation is not to be placed within<strong>the</strong> portion to be registered so as to conflict with <strong>the</strong> red border.31
Curves26. (1) Curve intersection measurements to survey lines shall include:(a) distance from B.C. and/or E.C. to intersection on sub-tangent orchord.(b) angle with sub-tangent or chord at intersection.(c) distance from intersection on sub-tangent or chord to intersectionon curve.(2) Curve in<strong>for</strong>mation shall be shown as follows:(a) Simple curves. . . . Deflection angle between tangents (Delta)S.T . . . . Sub-tangentR . . . . Radius=ST =R =(b) Replacement <strong>of</strong> planned or constructed spiral curves shall showthree simple curves as stated in Sub-section 26.(2)(a) <strong>of</strong> this Partand shall include <strong>the</strong> total Deflection Angle and total sub-tangent.T . . . . Total Deflection AngleT.S.T. . . . . Total Sub-tangent=ST =R ==ST =R ==ST =R =T =T.S.T.=32
27. (1) Quarter section designations and areas shall be shown in a 175 CL(4.5mm) Template; Block and Lot designation should be as large asspacing permits. e.g. SE 14 - 0.00 haAreas(2) Areas to be secured <strong>for</strong> road right <strong>of</strong> way shall be shown in <strong>the</strong> quartersection affected and shall be shown to <strong>the</strong> second decimal point <strong>for</strong>Municipal Roads and third decimal point <strong>for</strong> Provincial Highways andPublic Improvements.(3) (a) Where a road right <strong>of</strong> way in any one quarter section is dividedinto two or more portions by o<strong>the</strong>r title boundaries such portionsshall be lettered A, B, C, etc., and <strong>the</strong> area <strong>for</strong> each portion shownin hectares. Letters already assigned to parcel designations within<strong>the</strong> quarter section shall not be used <strong>for</strong> area designations. Arealetter designations shall be different in adjacent quarter sections.eg.ORN.E. 36 - A = 0.00 ha- B = 0.00 ha- C = 0.00 haN.E. 36 - A = 0.00 haReg’d Plan No. 98SC00000Parcel X - B = 0.00 ha(b) Where a road right <strong>of</strong> way affects blocks with lots in a subdivision,<strong>the</strong> area designation shall be shown to <strong>the</strong> third decimalpoint <strong>for</strong> Municipal Roads and to <strong>the</strong> fourth decimal point <strong>for</strong>Provincial Highways.eg. S.E. 36Registered Plan No. 98SC00000Block 12, Lot 1 = 0.000 haLots 2 to 12 incl. = 0.000 ha eachORS.E. 36 - A = 0.00 haRegistered Plan No. 98SC00000Block 12, Lot 1 = 0.000 haLots 2 to 12 incl. = 0.000 ha each28. Plans dealing with nor<strong>the</strong>rn road right <strong>of</strong> way surveys:(1) The plan <strong>of</strong> survey shall show Latitude and Longitude coordinatestaken at beginning and end <strong>of</strong> survey.Nor<strong>the</strong>rnRoadRight <strong>of</strong> Way33
(2) The calculated or observed azimuth shall be shown on <strong>the</strong> plan at <strong>the</strong>beginning and end <strong>of</strong> <strong>the</strong> survey plan.(3) The plan <strong>of</strong> survey shall show both <strong>the</strong> legal road right <strong>of</strong> way andcontrol monuments.(4) The plan <strong>of</strong> survey shall include a key map shown at a suitable scale sothat <strong>the</strong> exact location can be determined on maps and aerialphotographs.(5) The plan <strong>of</strong> survey shall show all named lakes and streams within 200metres <strong>of</strong> <strong>the</strong> road right <strong>of</strong> way.Endorsement29. The Saskatchewan Highways and Transportation endorsement and sealshall be shown on <strong>the</strong> plan as follows. Sufficient space shall be left <strong>for</strong> <strong>the</strong>SGD Plan Approval and <strong>the</strong> Registrar’s Memorial.Saskatchewan Highways and TransportationSEAL_______________________________ Date _______________________Examined and Approved Pursuant to The Highways Act.Road Maintenance Survey PlansMaintenance Type 1 Survey:30. (1) The plan <strong>of</strong> survey shall be drawn in standard Township Plan <strong>for</strong>mat <strong>of</strong>dimensions 381 x 457 mm. A scale is not required, however, sectionsshall be <strong>of</strong> sufficient size and proportion and Road Allowances shall beexaggerated to present plan in<strong>for</strong>mation in a clear manner.(2) A larger dimension plan not exceeding 841mm in width, drawn to1:5,000 scale, may be substituted when excessive detail is required.31. Sufficient space shall be left on <strong>the</strong> plan <strong>for</strong> <strong>the</strong> SGD plan approval.34
Maintenance Type 2 Survey:32. (1) The plan <strong>of</strong> survey shall be drawn on 11” x 17” 3 mil matte two sidesdrafting mylar.(2) A larger dimension plan may be substituted when excessive detail isrequired. Plans may:(a) be in standard township plan <strong>for</strong>mat <strong>of</strong> dimensions 381 x 457mmas per Sub-section 30. (1) <strong>of</strong> this Part.(b) not exceed 841mm in width.33. Sufficient space shall be left on Road Maintenance Plans <strong>for</strong> <strong>the</strong> SGD planapproval.m:\Manual Version 4.doc35


