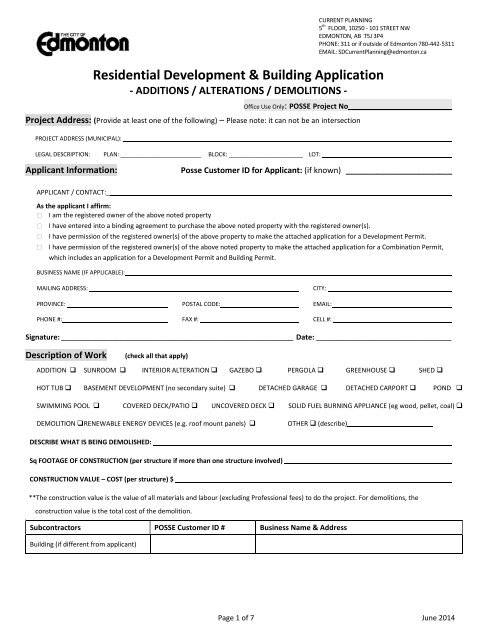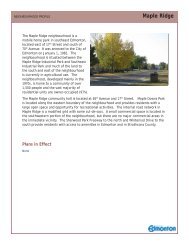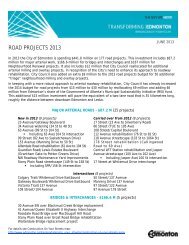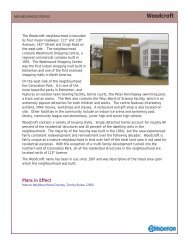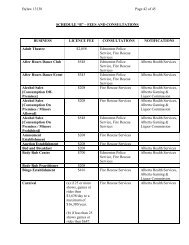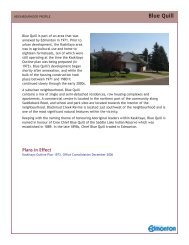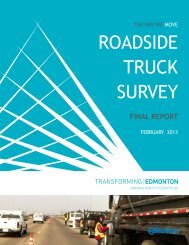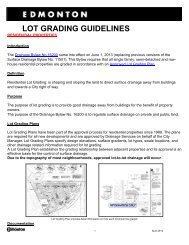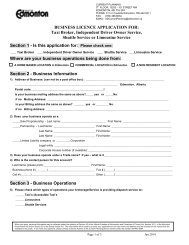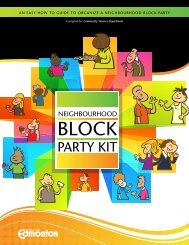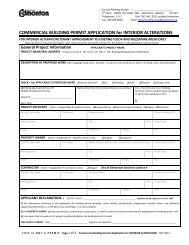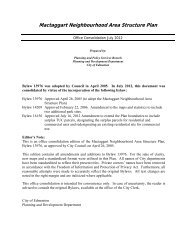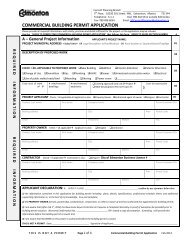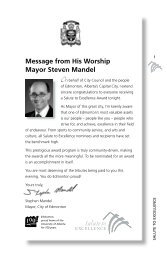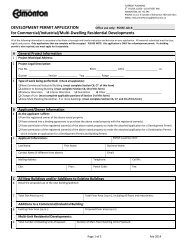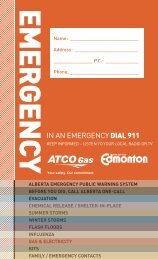Residential Construction Application Form - City of Edmonton
Residential Construction Application Form - City of Edmonton
Residential Construction Application Form - City of Edmonton
Create successful ePaper yourself
Turn your PDF publications into a flip-book with our unique Google optimized e-Paper software.
CURRENT PLANNING5 th FLOOR, 10250 - 101 STREET NWEDMONTON, AB T5J 3P4PHONE: 311 or if outside <strong>of</strong> <strong>Edmonton</strong> 780-442-5311EMAIL: SDCurrentPlanning@edmonton.caHome Warranty ProgramAll permits applied for on or after February 1 st , 2014 for new dwellings or existing dwellings that are having major renovations (NHBPA GeneralRegulation 211-2013 states under "(7) For the purposes <strong>of</strong> section 1(1)(z) <strong>of</strong> the statute a building, where after a change, alteration or repair to the building, atleast 75% <strong>of</strong> the enclosed square footage <strong>of</strong> the building above the foundation at the completion <strong>of</strong> the change, alteration or repair is new, is prescribed to be areconstruction.") are required by the New Home Buyer Protection Act to have a complaint warranty or pro<strong>of</strong> <strong>of</strong> exemption prior to buildingpermit issuance.Warranty confirmation number: _____________________________OR, Exemption? Yes ______ Copy Attached_____ or Not applicable ____If pending, sign to confirm warranty (or exemption) information will be provided prior to permit issuance:_____________________________________________________________________(Signature)For Office Use Only:Minor Development Permit Required? Yes No Existing Without Permits? Yes No DP # __________________________Zoning: _________________Overlay:Sanitary Sewer Trunk Charge Required? Yes No Lot Grading Required? Yes No Development Fees to be charged: $___________Development Permit Description:____________________________________________________________________________________________________________________________________________________________________________________________________________________________________________________________________________________________________________________________________________________________________________________________________________________________________________________________________________________________Reviewed By: (Print Name) __ __________ Date:Other Misc Building Permit Required? Yes No Employee Name: (Print) __________ Date:If Yes – Permit to be entered by Service Advisor? Yes No Payment <strong>of</strong> Fees applicable feesPermit fees must be paid in full at the time <strong>of</strong> applicationWe accept cash, debit, cheque or credit card. If applying, other than in person, a service representative will call you to advise you<strong>of</strong> your fees. Please note that the <strong>City</strong> <strong>of</strong> <strong>Edmonton</strong>, in accordance with Payment Card Industry, has taken measures to protectyour payment card information. We are required to delete applications submitted with credit card information by unsecuredmethods such as fax or e-mail.Office hours are Monday to Friday, 8:00 am to 4:30 pm. The <strong>of</strong>fice is closed on statutory holidaysCURRENT PLANNING5 th FLOOR, 10250 - 101 STREET NWEDMONTON, AB T5J 3P4PHONE: 311 or if outside <strong>of</strong> <strong>Edmonton</strong> 780-442-5311EMAIL: SDCurrentPlanning@edmonton.caWhen you apply, personal information may be collected under the authority <strong>of</strong> Section 33 <strong>of</strong> the Alberta Freedom <strong>of</strong> Information and Protection <strong>of</strong> Privacy Act, Section 301.1 <strong>of</strong> the MunicipalGovernment Act and/or Section 63 <strong>of</strong> the Safety Codes Act. The information will be used to process your application(s) and your name and address may be included on the reports that are availableto the public. If you have any questions, please contact a Service Advisor at the Current Planning Service Centre under the number 780-442-5054.Page 2 <strong>of</strong> 7 June 2014
APPLICATION REQUIREMENTSCURRENT PLANNING5 th FLOOR, 10250 - 101 STREET NWEDMONTON, ALBERTA T5J 3P4PHONE: 311 or if outside <strong>Edmonton</strong>: 780-442-5311E MAIL: SDCurrentPlanning@edmonton.caNOTE: Electrical and mechanical work is not included in this application. If mechanical work (plumbing, gas, heating and ventilation & electrical) is beingdone, separate mechanical permits must be applied for. Please see www.edmonton.ca for additional information on these permits.Secondary Suite in an existing Single Family Home:Use the “Secondary Suite <strong>Application</strong>” for an existing Single Family Home. For renovations to an existing suite that has already received its Development &Building permits to operate as a secondary suite – follow the Interior Alterations section submission information.Garage with Garage Suite or Garden Suites:For new construction <strong>of</strong> a garage with garage suite or garden suite or application for a garage suite into an existing building- Use “Garage with GarageSuite or Garden Suite <strong>Application</strong>”. For renovations to an existing suite that already received its Development & Building permits to operate as a garage orgarden suite – follow the Interior Alterations section submission information.New Single Family Home <strong>Construction</strong> with or without a Secondary Suite For construction <strong>of</strong> a new single family home with or without a secondary suite - Use the New Single Family House Permit <strong>Application</strong>Addition / Covered Deck / Sunroom / Exterior Alterations - if over 47 sq meters – confirmation <strong>of</strong> abandoned oil wells is required as per the Albertagovernment’s Energy Resource Conservation Board directive 079 (see attached “Abandoned Wells Confirmation <strong>Form</strong> – Proposed Development” for additional information).• 3 sets <strong>of</strong> drawings including: site plan – a blockface plan may be required if within the Mature Neighbourhood Overlay (see section 814.3(1)) floor plans elevation plans construction detailsDetached Garage (this does not include Garage suites) – if over 47 sq meters – confirmation <strong>of</strong> abandoned oil wells is required as per the Albertagovernment’s Energy Resource Conservation Board Directive 079 (see attached “Abandoned Wells Confirmation <strong>Form</strong> – Proposed Development” for additional information).• 3 sets drawings including: site plan Garage Design <strong>Form</strong> (available on the Web www.edmonton.ca ) OR 3 sets <strong>of</strong> <strong>Construction</strong> Drawings (see note below)Note: Garage <strong>Construction</strong> drawings may not be required for standard garage packages from a Building Supplier. In these cases, usually filling out the Standard Garage Detail<strong>Form</strong> is the only building construction information that is required unless the garage is larger than 67 sq meters (728 sq ft) or if any dimension (length or width) exceeds 9meters (30 ft) then the foundation drawings must be stamped by a pr<strong>of</strong>essional engineer.However, if the client is not using a standard package (i.e. garage has a l<strong>of</strong>t, or has a stick frame ro<strong>of</strong>, etc) or is constructing a custom design they must also provide:□3 sets <strong>of</strong> garage construction drawings (same as requirements for additions (see above))Uncovered Deck: (if hot tub is being installed in deck – information requirements from Hot tub section is also required)• 3 sets <strong>of</strong> drawings including: site plan Deck Design <strong>Form</strong> (available on the Web (www.edmonton.ca)Hot Tub/Private Swimming Pool:• 3 sets drawings including: site plan For a hot tub – indicate the make, model and cover details, specifications and support details Letter from supplier For a swimming pool – plan <strong>of</strong> pool and all requirements per ABC 2006-B-73Notes: - Any platform or deck construction, ladder and diving board or slide details will be required if these items are not part <strong>of</strong> a pre-manufactured swimming pool orhot tub package.- Cover must be capable <strong>of</strong> supporting an adult and be lockable or six foot high fencing will be required.Over Height Fences• 3 copies <strong>of</strong> a site plan or real property report showing existing buildings and property lines, proposed fence location and height <strong>of</strong> fenceParking <strong>of</strong> Recreational Vehicles on <strong>Residential</strong> Properties• 3 copies <strong>of</strong> site plan or real property report showing existing buildings, property lines, location and dimensions <strong>of</strong> proposed parking space, existing accesses to the siteand proposed access to the space.Page 3 <strong>of</strong> 7 June 2014
CURRENT PLANNING5 th FLOOR, 10250 - 101 STREET NWEDMONTON, ALBERTA T5J 3P4PHONE: 311 or if outside <strong>Edmonton</strong>: 780-442-5311E MAIL: SDCurrentPlanning@edmonton.caInterior Alterations & Basement Development (for suites - refer to Secondary Suites section):• 3 sets including: Site plan basement floor plan indicate floor to ceiling height□ show the location <strong>of</strong> the stairs exiting the basement□ show location <strong>of</strong> the smoke and carbon monoxide detector (s) (must be hard wired)□ show plumbing, heating and ventilation and electrical changes□ materials <strong>of</strong> constructionDemolition <strong>of</strong> a <strong>Residential</strong> Building:• 3 sets including: site plan letter <strong>of</strong> confirmation building is asbestos free and all utilities will be disconnected prior to demolitionNOTE: All demolitions require Development and Building Permit approvals. If there is more than one building being demolished a separate Building Demolition Permit willbe required for each building.Solid Fuel Burning Appliances (wood, pellet or coal):• 3 sets including: site plan (only if a chase is being constructed outside <strong>of</strong> the building) construction plans including:• If pre-manufactured, need make and model <strong>of</strong> fireplace and chimney including ULC or WH evaluation• If built on site (masonry) need drawings <strong>of</strong> fireplace structure• Floor plans showing location where fireplace is to be installed and size <strong>of</strong> hearth• Location <strong>of</strong> outside combustion air (how will fresh air get from outside to inside for the fireplace)• Cross section showing height <strong>of</strong> chimney above ro<strong>of</strong>• What flooring materials will be used under the hearth (must be non combustible)• Location <strong>of</strong> carbon monoxide detector required if fireplace does not have air tight doorsAccessory Structures (includes sheds, gazebos, and greenhouses):**Note: if structure is over 47 sq meters – a confirmation <strong>of</strong> abandoned oil wells is required as per Alberta government’s Energy Resource Conservation Board Directive079 (see attached “Abandoned Wells Confirmation <strong>Form</strong> – Proposed Development” for additional information)..• 3 sets including: site plan construction details (including fire separations, plumbing, heating and ventilation) wall and ro<strong>of</strong> framing details including type <strong>of</strong> exterior finish door and window details if structure is pre-manufactured include specs from manufacturer**Plan Requirements1. Site Plan/Real Property ReportAll Plans MUST be to scale2. Elevation Plans□□□□□□□a north arrowcorresponding street and avenuedimensions <strong>of</strong> the site (property lines)location <strong>of</strong> proposed and existing buildings/structureslocation <strong>of</strong> existing and proposed accesses to the sitegrade elevations (for additions)identification <strong>of</strong> all caveats, covenants, easements*Note: For information relating to grade, please refer to Section 6.1.(33)and 52 <strong>of</strong> the Zoning Bylaw 12800□□□□showing all sides <strong>of</strong> the building (proposed and existing)the building height (distances from peak to mid ro<strong>of</strong>line and tomain floor)exterior finishing materials and colorsshowing all windows and doors*Note: Elevation plans shall include height information for proposedbuildings and structures. For information relating to height pleaserefer to Section 6.1. (36) and 52 <strong>of</strong> the Zoning Bylaw 12800 forfurther information.3. Floor Plans4. <strong>Construction</strong> Details□□the size <strong>of</strong> the building (dimensions and square footage)dimensioned room layouts indicating uses and activitieslocation <strong>of</strong> walls, doorways and windows (include all sizes)□□□cross section showing all materials used for the structurewall/floor/ro<strong>of</strong> assembly detailsfoundation plans and construction specificationsPage 4 <strong>of</strong> 7 June 2014
2014 Permit Fees(Payment must be submitted with the application)CURRENT PLANNING5 th FLOOR, 10250 - 101 STREET NWEDMONTON, ALBERTA T5J 3P4PHONE: 311 or if outside <strong>Edmonton</strong>: 780-442-5311E MAIL: SDCurrentPlanning@edmonton.caType <strong>of</strong> <strong>Construction</strong> Development Permit Building Permit Safety Code Fee TotalAdditions (includes covered decks andattached carports)$385 + ($40 if development permit isdiscretionary and notices need to besent out)Use construction valuetable below.4% <strong>of</strong> building permitfee($4.50 min. up to $560)VariesInterior Alterations(if applying for a secondary suite, usesecondary suite application form – If applyingfor a garage with garage suite or garden suite –use Garage with Garage suite or Garden Suiteform)Varies depending on ProjectUse construction valuetable below.4% <strong>of</strong> building permitfee($4.50 min. up to $560)VariesDemolition$78 + $40 if development permit isdiscretionary & notices need to besent outFor one or more structures see the** See Note below$100/structureA separate buildingpermit is required foreach structure beingdemolished.$4.50 for each buildingthat is beingdemolished$182.50 or222.50 if noticesrequiredUncovered Deck with/without Hot Tub, HotTub, Accessory Structure, Solar PanelDetached Garage, Swimming Pool$105 + ($40 if development permit isdiscretionary and notices need to besent out)$100 $4.50 $209.50 or$249.50 if noticesrequiredExterior Alterations (no increase in floor areaor height),*Wood Fireplace (includes pellet & coal)$155 + ($40 if development permit isdiscretionary and notices need to besent out)*this fee is charged only if chimney isbuilt on the outside <strong>of</strong> house.Use <strong>Construction</strong> valuetable below4% <strong>of</strong> building permitfee($4.50 min. up to $560)VariesOver Height Fences & Parking <strong>of</strong> RecreationalVehicles on <strong>Residential</strong> Properties$161.00 +($40 if developmentpermit is discretionary and noticesneed to be sent out)n/a n/a $161.00 or$201.00 if noticesrequiredBuilding Permit <strong>Construction</strong> Value TableUse the range below based on the construction value <strong>of</strong> your project.VALUE OF CONSTRUCTION (2014)$0 - $5,000 $ 100.00 + $4.50 (Safety Code Fee) = $104.50$5,001 - $10,000 $ 145.00 + $5.80 (Safety Code Fee) = $150.80$10,001 - $25,000 $ 250.00 + $10.00 (Safety Code Fee) = $260.00$25,001 - $50,000 $ 465.00 + $18.60 (Safety Code Fee) = $483.60$50,001 - $100,000 $ 903.00 + $36.12 (Safety Code Fee) = $939.12OVER $100,000 $ 1760.00 + $70.40 (Safety Code Fee) = $1830.40**Note: Demolitions require both a Development Permit and a Building Permit. If we receive an application which includes the construction <strong>of</strong> a new building and thedemolition <strong>of</strong> an existing building together, the Development Permit fee for the demolition <strong>of</strong> the building is not applied. However, if these applications are submittedseparately each project will have a Development permit fee associated to it.Fees for Buildings/Structures Existing without PermitsIf you are applying for permits after the structure has been built, only the Development and Building Permit fees are doubled - the safety code fee will only be charged once.Page 5 <strong>of</strong> 7 June 2014
Abandoned Wells Confirmation <strong>Form</strong> – Proposed DevelopmentNote: This form is to be signed by the applicant at the time <strong>of</strong> Development Permit application, and to be submittedwith a printout <strong>of</strong> the map(s) that was used to confirm the absence/presence <strong>of</strong> abandoned well(s).If abandoned wells are absent within the site <strong>of</strong> proposed development:I,_______________________________________, have reviewed information provided by the Energy ResourcesConservation Board (“ERCB”) as set out in ERCB Directive 079, Surface Development in Proximity to AbandonedWells, and can advise that the information shows the absence <strong>of</strong> any abandoned wells within the site <strong>of</strong> proposeddevelopment.________________________________Printed Name________________________________Company affiliation <strong>of</strong> the signer________________________________Signature________________________________DateIf an abandoned well(s) is present within the site <strong>of</strong> proposed development:I,_______________________________________, have reviewed information provided by the Energy ResourcesConservation Board (“ERCB”) as set out in ERCB Directive 079, Surface Development in Proximity to AbandonedWells, and can advise that the licensee(s) responsible for all abandoned wells within the site <strong>of</strong> proposeddevelopment has been contacted in order to have the Abandoned Well Locating and Testing Protocol completedin accordance with ERCB Directive 079. To prevent damage to the well, a temporary identification marker will beplaced on abandoned wells prior to construction, according to the confirmed well location(s) on site. The site <strong>of</strong>proposed development contains the following abandoned well(s):ERCBWell License #Licensee nameLicensed Surface Location(e.g., 04-20-052-23 W4M)Contact personnel namePhone number________________________________Printed Name________________________________Company affiliation <strong>of</strong> the signer________________________________Signature________________________________DateMunicipal Address:Legal Description: Lot: Block: Plan:POSSE #:LDA:Page 6 <strong>of</strong> 7 June 2014
Why do I need to disclose information about abandoned wells on my parcel?New RequirementsEffective November 1, 2012 the Subdivision and Development Regulation (AlbertaRegulation 160/2012) has changed. The changes relate to the Subdivision and Developmentrequirements around abandoned well sites. The new provisions require some changes to ourbusiness practices. In addition to our current application submission requirements, all newDevelopment Permit and Subdivision <strong>Application</strong>s must include the following:Development Permit <strong>Application</strong>An application for a development permit for a new building that will be larger than 47square meters, or an addition to or an alteration <strong>of</strong> an existing building that will result inthe building being larger than 47 square meters, must include:• information provided by the Energy Resources Conservation Board (ERCB) identifyingthe location or confirming the absence <strong>of</strong> any abandoned wells within the parcel onwhich the building is to be constructed, or, in the case <strong>of</strong> an addition, presentlyexists.• This information can be obtained by either contacting the Energy ResourcesCustomer Care Centre at 1-855-297-8311 (toll free) or using the GeoDiscover AlbertaMap at: www.geodiscoveralberta.ca to confirm whether an abandoned well islocated on your property.o If you do not have an abandoned well site on your property, you must fill out the“Abandoned Wells Confirmation <strong>Form</strong> – Proposed Development” and provide a copy<strong>of</strong> the map that was used to confirm the absence <strong>of</strong> abandoned wells on yourproperty. This information must be included with your development application.o If you do have an abandoned well on your property, you must first meet therequirements as set out in ERCB’s Directive 079 before you can apply for a permit.Once ERCB’s Directive 079 requirements have been met, you must fill out the “Abandoned Wells Confirmation <strong>Form</strong> – Proposed Development” and include a copy <strong>of</strong>the map used to confirm well location(s) with your development application.The information is not required if it was submitted to the same development authoritywithin the last year.The following links provide further information on the added provisions.Information Bulletin, Alberta Municipal Affairs -http://www.municipalaffairs.alberta.ca/documents/msb/Information_Bulletin_05_12.pdfERCB Directivehttp://www.ercb.ca/directives/Directive079.pdfPage 7 <strong>of</strong> 7 June 2014


