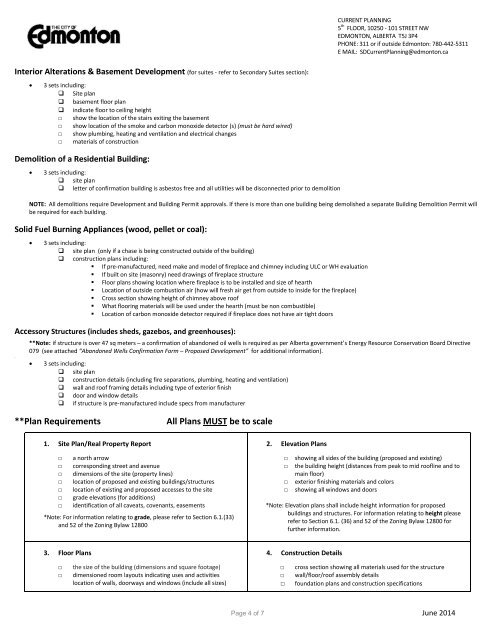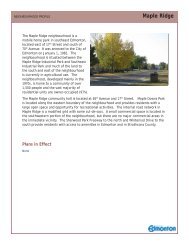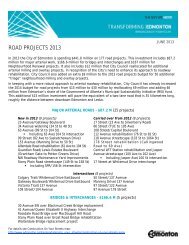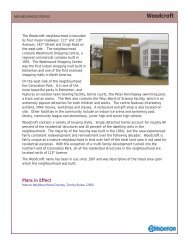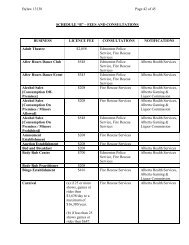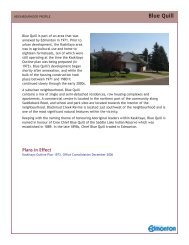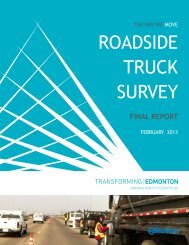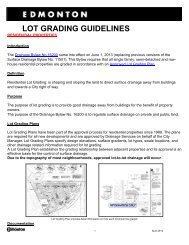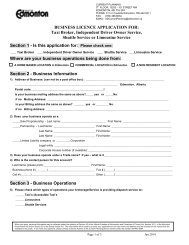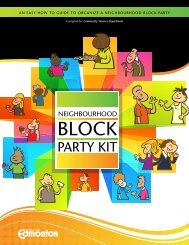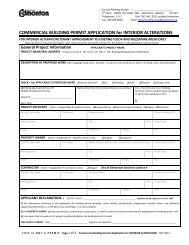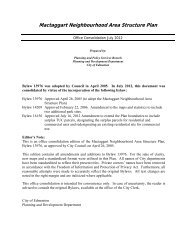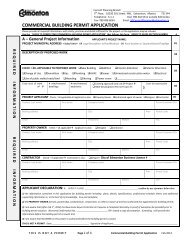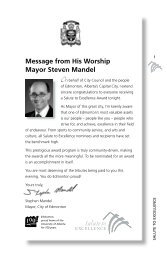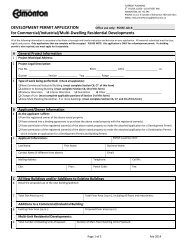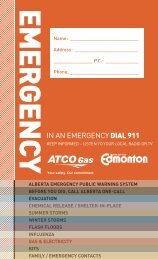Residential Construction Application Form - City of Edmonton
Residential Construction Application Form - City of Edmonton
Residential Construction Application Form - City of Edmonton
You also want an ePaper? Increase the reach of your titles
YUMPU automatically turns print PDFs into web optimized ePapers that Google loves.
CURRENT PLANNING5 th FLOOR, 10250 - 101 STREET NWEDMONTON, ALBERTA T5J 3P4PHONE: 311 or if outside <strong>Edmonton</strong>: 780-442-5311E MAIL: SDCurrentPlanning@edmonton.caInterior Alterations & Basement Development (for suites - refer to Secondary Suites section):• 3 sets including: Site plan basement floor plan indicate floor to ceiling height□ show the location <strong>of</strong> the stairs exiting the basement□ show location <strong>of</strong> the smoke and carbon monoxide detector (s) (must be hard wired)□ show plumbing, heating and ventilation and electrical changes□ materials <strong>of</strong> constructionDemolition <strong>of</strong> a <strong>Residential</strong> Building:• 3 sets including: site plan letter <strong>of</strong> confirmation building is asbestos free and all utilities will be disconnected prior to demolitionNOTE: All demolitions require Development and Building Permit approvals. If there is more than one building being demolished a separate Building Demolition Permit willbe required for each building.Solid Fuel Burning Appliances (wood, pellet or coal):• 3 sets including: site plan (only if a chase is being constructed outside <strong>of</strong> the building) construction plans including:• If pre-manufactured, need make and model <strong>of</strong> fireplace and chimney including ULC or WH evaluation• If built on site (masonry) need drawings <strong>of</strong> fireplace structure• Floor plans showing location where fireplace is to be installed and size <strong>of</strong> hearth• Location <strong>of</strong> outside combustion air (how will fresh air get from outside to inside for the fireplace)• Cross section showing height <strong>of</strong> chimney above ro<strong>of</strong>• What flooring materials will be used under the hearth (must be non combustible)• Location <strong>of</strong> carbon monoxide detector required if fireplace does not have air tight doorsAccessory Structures (includes sheds, gazebos, and greenhouses):**Note: if structure is over 47 sq meters – a confirmation <strong>of</strong> abandoned oil wells is required as per Alberta government’s Energy Resource Conservation Board Directive079 (see attached “Abandoned Wells Confirmation <strong>Form</strong> – Proposed Development” for additional information)..• 3 sets including: site plan construction details (including fire separations, plumbing, heating and ventilation) wall and ro<strong>of</strong> framing details including type <strong>of</strong> exterior finish door and window details if structure is pre-manufactured include specs from manufacturer**Plan Requirements1. Site Plan/Real Property ReportAll Plans MUST be to scale2. Elevation Plans□□□□□□□a north arrowcorresponding street and avenuedimensions <strong>of</strong> the site (property lines)location <strong>of</strong> proposed and existing buildings/structureslocation <strong>of</strong> existing and proposed accesses to the sitegrade elevations (for additions)identification <strong>of</strong> all caveats, covenants, easements*Note: For information relating to grade, please refer to Section 6.1.(33)and 52 <strong>of</strong> the Zoning Bylaw 12800□□□□showing all sides <strong>of</strong> the building (proposed and existing)the building height (distances from peak to mid ro<strong>of</strong>line and tomain floor)exterior finishing materials and colorsshowing all windows and doors*Note: Elevation plans shall include height information for proposedbuildings and structures. For information relating to height pleaserefer to Section 6.1. (36) and 52 <strong>of</strong> the Zoning Bylaw 12800 forfurther information.3. Floor Plans4. <strong>Construction</strong> Details□□the size <strong>of</strong> the building (dimensions and square footage)dimensioned room layouts indicating uses and activitieslocation <strong>of</strong> walls, doorways and windows (include all sizes)□□□cross section showing all materials used for the structurewall/floor/ro<strong>of</strong> assembly detailsfoundation plans and construction specificationsPage 4 <strong>of</strong> 7 June 2014


