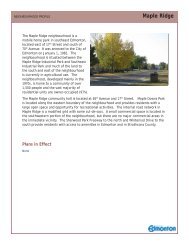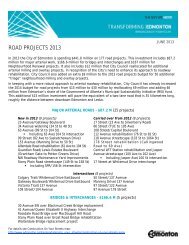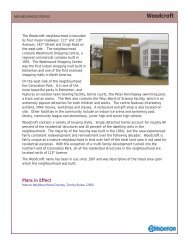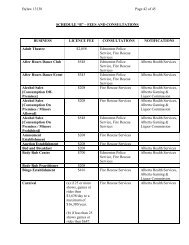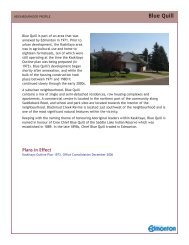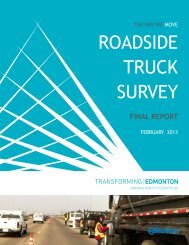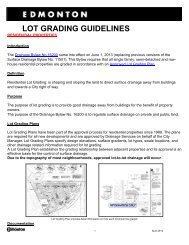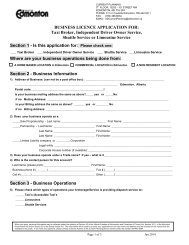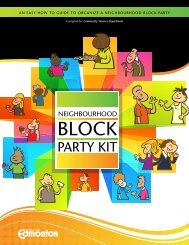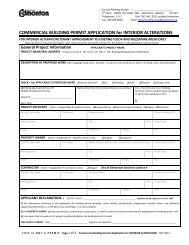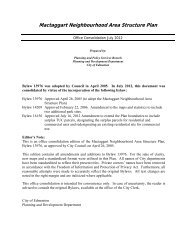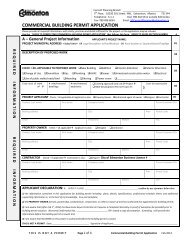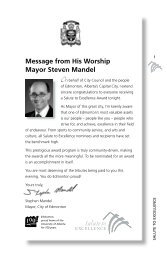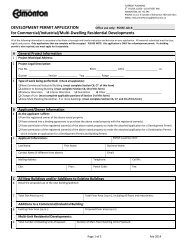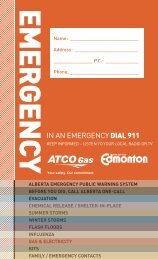Residential Construction Application Form - City of Edmonton
Residential Construction Application Form - City of Edmonton
Residential Construction Application Form - City of Edmonton
You also want an ePaper? Increase the reach of your titles
YUMPU automatically turns print PDFs into web optimized ePapers that Google loves.
APPLICATION REQUIREMENTSCURRENT PLANNING5 th FLOOR, 10250 - 101 STREET NWEDMONTON, ALBERTA T5J 3P4PHONE: 311 or if outside <strong>Edmonton</strong>: 780-442-5311E MAIL: SDCurrentPlanning@edmonton.caNOTE: Electrical and mechanical work is not included in this application. If mechanical work (plumbing, gas, heating and ventilation & electrical) is beingdone, separate mechanical permits must be applied for. Please see www.edmonton.ca for additional information on these permits.Secondary Suite in an existing Single Family Home:Use the “Secondary Suite <strong>Application</strong>” for an existing Single Family Home. For renovations to an existing suite that has already received its Development &Building permits to operate as a secondary suite – follow the Interior Alterations section submission information.Garage with Garage Suite or Garden Suites:For new construction <strong>of</strong> a garage with garage suite or garden suite or application for a garage suite into an existing building- Use “Garage with GarageSuite or Garden Suite <strong>Application</strong>”. For renovations to an existing suite that already received its Development & Building permits to operate as a garage orgarden suite – follow the Interior Alterations section submission information.New Single Family Home <strong>Construction</strong> with or without a Secondary Suite For construction <strong>of</strong> a new single family home with or without a secondary suite - Use the New Single Family House Permit <strong>Application</strong>Addition / Covered Deck / Sunroom / Exterior Alterations - if over 47 sq meters – confirmation <strong>of</strong> abandoned oil wells is required as per the Albertagovernment’s Energy Resource Conservation Board directive 079 (see attached “Abandoned Wells Confirmation <strong>Form</strong> – Proposed Development” for additional information).• 3 sets <strong>of</strong> drawings including: site plan – a blockface plan may be required if within the Mature Neighbourhood Overlay (see section 814.3(1)) floor plans elevation plans construction detailsDetached Garage (this does not include Garage suites) – if over 47 sq meters – confirmation <strong>of</strong> abandoned oil wells is required as per the Albertagovernment’s Energy Resource Conservation Board Directive 079 (see attached “Abandoned Wells Confirmation <strong>Form</strong> – Proposed Development” for additional information).• 3 sets drawings including: site plan Garage Design <strong>Form</strong> (available on the Web www.edmonton.ca ) OR 3 sets <strong>of</strong> <strong>Construction</strong> Drawings (see note below)Note: Garage <strong>Construction</strong> drawings may not be required for standard garage packages from a Building Supplier. In these cases, usually filling out the Standard Garage Detail<strong>Form</strong> is the only building construction information that is required unless the garage is larger than 67 sq meters (728 sq ft) or if any dimension (length or width) exceeds 9meters (30 ft) then the foundation drawings must be stamped by a pr<strong>of</strong>essional engineer.However, if the client is not using a standard package (i.e. garage has a l<strong>of</strong>t, or has a stick frame ro<strong>of</strong>, etc) or is constructing a custom design they must also provide:□3 sets <strong>of</strong> garage construction drawings (same as requirements for additions (see above))Uncovered Deck: (if hot tub is being installed in deck – information requirements from Hot tub section is also required)• 3 sets <strong>of</strong> drawings including: site plan Deck Design <strong>Form</strong> (available on the Web (www.edmonton.ca)Hot Tub/Private Swimming Pool:• 3 sets drawings including: site plan For a hot tub – indicate the make, model and cover details, specifications and support details Letter from supplier For a swimming pool – plan <strong>of</strong> pool and all requirements per ABC 2006-B-73Notes: - Any platform or deck construction, ladder and diving board or slide details will be required if these items are not part <strong>of</strong> a pre-manufactured swimming pool orhot tub package.- Cover must be capable <strong>of</strong> supporting an adult and be lockable or six foot high fencing will be required.Over Height Fences• 3 copies <strong>of</strong> a site plan or real property report showing existing buildings and property lines, proposed fence location and height <strong>of</strong> fenceParking <strong>of</strong> Recreational Vehicles on <strong>Residential</strong> Properties• 3 copies <strong>of</strong> site plan or real property report showing existing buildings, property lines, location and dimensions <strong>of</strong> proposed parking space, existing accesses to the siteand proposed access to the space.Page 3 <strong>of</strong> 7 June 2014



