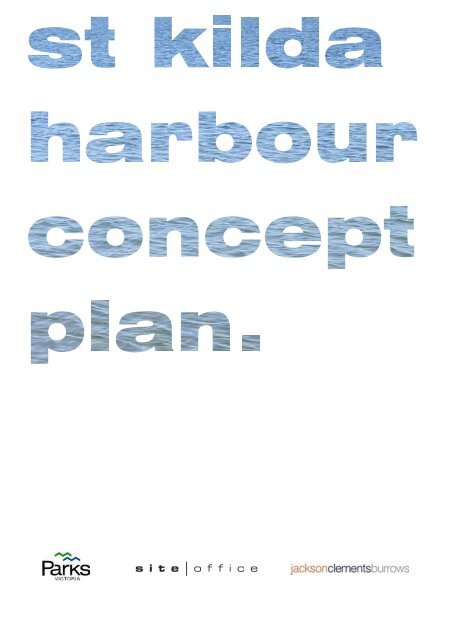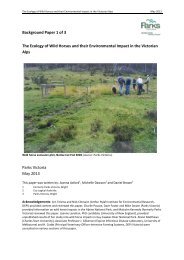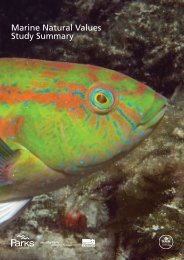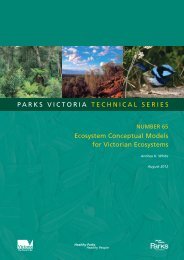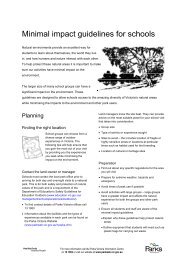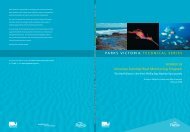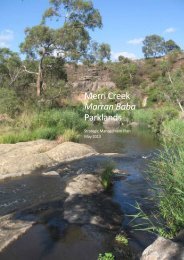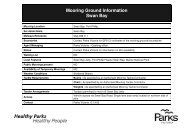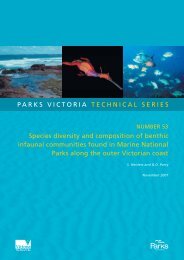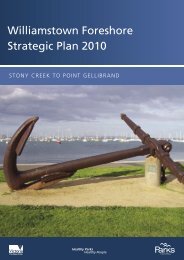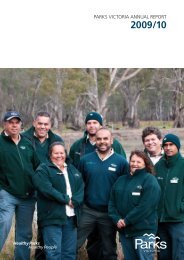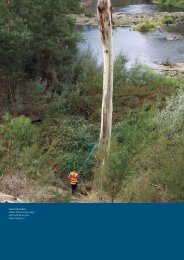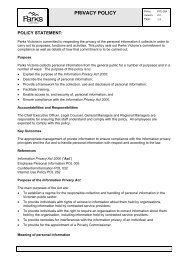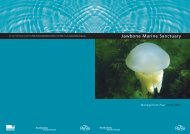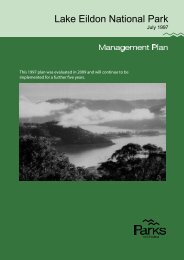St Kilda Harbour Concept Plan - Parks Victoria
St Kilda Harbour Concept Plan - Parks Victoria
St Kilda Harbour Concept Plan - Parks Victoria
You also want an ePaper? Increase the reach of your titles
YUMPU automatically turns print PDFs into web optimized ePapers that Google loves.
st kildaharbourconceptplan.2
Table of Contents1. Experience 042. Reality (What) & Purpose (Why) 063. Vision 084. <strong>Concept</strong> <strong>Plan</strong> 105. <strong>St</strong> <strong>Kilda</strong> Pier & Sea Pool 146. Marina 227. Inner <strong>Harbour</strong> Precinct 268. Boat Yard 329. <strong>St</strong>aging & Implementation 403
what dowe loveaboutst kildaharbour?4
01. Experience<strong>St</strong> <strong>Kilda</strong> <strong>Harbour</strong> is about water; the experience of walking out over water, listeningto the sound of water, watching strange creatures in the water, observing theincremental changes of the colour and texture on the surface of the water. It isabout rough water on one side, quiet water on the other. It is about looking backtowards the city over water.<strong>St</strong> <strong>Kilda</strong> <strong>Harbour</strong> is about the sky and the weather. It is a place to observe thesubtle changes in light and colour. It is about an unobstructed horizon, andseeing the sun set over water. It is a place that every time you visit will appeardifferent. From the <strong>Harbour</strong> you can watch the weather move in across the Bayand watch the sky reflected in the water. At <strong>St</strong> <strong>Kilda</strong> <strong>Harbour</strong>, the sky and weatheris amplified; there is a new season every few moments.<strong>St</strong> <strong>Kilda</strong> <strong>Harbour</strong> is about all the activities and events that the water supports. Itis about boats dotted in the <strong>Harbour</strong>, the coming and going of different boats, thesound of rigging slapping the mast, the launching of yachts, the sight of boats indry dock, and the sounds of an active harbour. These activities draw people likea magnet.<strong>St</strong> <strong>Kilda</strong> <strong>Harbour</strong> is about people. It is about the languid stroll along the promenadeon a balmy night, it is about the brisk walk along the Pier on a windy day, it isabout lounging on <strong>St</strong> <strong>Kilda</strong> beach waiting to have a swim. It is all gentle strollsand no hurry. It is about throwing a line into the water and waiting. As with all greatpublic spaces, it is about watching others watching.<strong>St</strong> <strong>Kilda</strong> <strong>Harbour</strong> is about removing oneself from the bustle of the city, and takingin the <strong>St</strong> <strong>Kilda</strong> seaside experience.5
whydo weneed tochangest kildaharbour?6
02. Reality & Purpose<strong>St</strong> <strong>Kilda</strong> <strong>Harbour</strong> is currently in extremely poor and tired condition. It is a 1950’sharbour trying to operate in the 21st century. Infrastructure including the existingmarina and the Pier are dilapidated, unsafe and need to be reconstructed. Theharbour itself is exposed to severe wave conditions during storm events thatpose serious safety hazards for harbour and fleet activities.The existing working harbour is inappropriate in its current configuration, andneeds to be upgraded to reflect changes in the nature and organization ofrecreational boating and ferry services. There are major functional conflictsbetween harbour activities, including the operation of the Royal Melbourne YachtSquadron slip way and the pedestrian promenade. Pedestrian amenity is low,with degraded public landscapes, despite the recognition by all that <strong>St</strong> <strong>Kilda</strong>harbour and adjacent foreshore areas are a major destination for people andmuch loved by all Melburnians.All of these problems and issues undermine and detract from the quality ofexperience that people love about the harbour. Consequently, the purpose of the<strong>Concept</strong> <strong>Plan</strong> is to rebuild the infrastructure of <strong>St</strong> <strong>Kilda</strong> <strong>Harbour</strong> such that theseexperiences are retained and enhanced.Existing aerial perspective of <strong>St</strong> <strong>Kilda</strong> <strong>Harbour</strong>7
whatis thevisionforst kildaharbour?8
03. Vision<strong>St</strong> <strong>Kilda</strong> <strong>Harbour</strong> must become a vibrant working harbour in harmony withecological processes; a 21st century harbour that captures the essence of ‘<strong>St</strong><strong>Kilda</strong>-ness’. It must recognize that different people will have different experienceswhen they go there and that the design of the precinct must protect, supportand enhance this wonderful diversity of experiences and activities that peoplelove about the harbour rather than promote singular gestures. The harbourmust balance the range of expectations and requirements to ensure that no oneelement / experience outweighs another. The harbour must respond to the historyand evolution of the foreshore and respect the important heritage value of theprecinct including the historic Royal Melbourne Yacht Squadron (RMYS) facility.The harbour must promote the highest level of environmental stewardship.Because the <strong>Harbour</strong> requires infrastructure that will last at least another 75 years,it is essential that whatever we design and build now must be of outstandingcivic and cultural merit, such that in 75 years time, people will acknowledge theimportant civic gesture made generations earlier, in much the same way that weherald the foresight of people such as Carlo Catani for creating such legacies asthe Catani Gardens over a century ago.The following are the four major ingredients for the new <strong>St</strong> <strong>Kilda</strong> <strong>Harbour</strong> –• <strong>St</strong> <strong>Kilda</strong> Pier & Sea Pool• Marina• Inner <strong>Harbour</strong> Precinct• Boat Yard9
04. <strong>Concept</strong> <strong>Plan</strong>09.08.05.06.07.02.03.01.04.11.
10.KEY ELEMENTS:01. New <strong>St</strong> <strong>Kilda</strong> Pier & sea pool02. Wave protection / swimming island03. 600 berth marina04. Northern wave attenuator05. Boat repair & storage yard06. Inner harbour07. All access swimming ramp08. RMYS public forecourt / plaza09. Events beach10. <strong>St</strong> <strong>Kilda</strong> foreshore promenade11. Penguin observation & protection boardwalk
Aerial perspective of <strong>St</strong> <strong>Kilda</strong> Pier & <strong>Harbour</strong>13
05. <strong>St</strong> <strong>Kilda</strong> Pier & Sea Pool<strong>St</strong> <strong>Kilda</strong> Pier has always been an iconic destination for Melburnians. Due to thedilapidated condition of the existing pier, there is an exciting opportunity to rebuildthe pier, combining the wonderful experiential qualities of the pier (which we alllove) with the pragmatic engineering requirements to provide a safe harbourthrough an integrated wave screen wall.The form of the new pier has evolved through the careful integration of a waveattenuation screen into the outer edge of the pier. This wave screen, coupled withthe island, provide the necessary wave protection within the harbour, meeting theimportant goal of creating a safe harbour. The integration of the wave screenprovides an exciting opportunity to create a salt water sea pool (2.5 metresdeep) towards the end of the pier. The plan provides the necessary distance(approximately 20m) between the wave screen and the main pier walkway to limitwave splash onto pedestrians during rough sea days.19200 60002500Integrated wave screen into Pier edge (shown in red)One of the important benefits of the integrated wave screen solution is theprotection of the important views from the pier out into Port Phillip Bay. Thegentle arc of the outer edge of the pier (with the in built wave screen) becomesan alternative pedestrian pathway on calmer days, protecting the uninterruptedhorizon line views. Importantly, this retains one of the great experiential qualitiesof the pier, with rough water on one side and calmer water on the other.Uninterrupted horizon views
09.10.08.07.01.03.02.04.KEY ELEMENTS:11.05.06.01. New <strong>St</strong> <strong>Kilda</strong> Pier02. Sea pool03. Timber seating (tiered)04. Integrated wave screen (into Pier edge)05. Kerby’s kiosk06. Rock breakwater extension to underside of pier07. Swimming & wave protection island08. All access swimming ramp & water playspace09. Extension of Pier to Jacka Boulevard10. Inner harbour lower boardwalk11. Penguin observation & protection boardwalk
The design of the new <strong>St</strong> <strong>Kilda</strong> Pier also responds to the great <strong>St</strong> <strong>Kilda</strong> tradition ofopen sea baths. Over the last 160 years, there have been numerous timber seabath structures constructed out in Port Phillip Bay. The integration of the salt watersea pool into the end of the pier (made possible through the creative design of thewave attenuation screen) continues this great tradition of sea bathing at <strong>St</strong> <strong>Kilda</strong>.The new <strong>St</strong> <strong>Kilda</strong> Pier returns to the historic original alignment approximately10 metres south of the current pier. The pier is also carried right back to JackaBoulevard as it once did, reinforcing the important connection of <strong>St</strong> <strong>Kilda</strong> to theharbour and water.Shoreline evolution & outline of historic sea bath structures in water16
Pier connected to Jacka BlvHistoric sea bath structuresView of <strong>St</strong> <strong>Kilda</strong> Pier from Kerby’s turret17
Primary Benefits of the <strong>Plan</strong>:1. Provides for an exciting new <strong>St</strong> <strong>Kilda</strong> Pier. The Pier will protect andenhance the experience that we love of walking out on the pier to theunobstructed horizon line across the bay. The Pier will be reconstructedon the historic original alignment which meets Jacka Boulevard, therebyhelping to connect <strong>St</strong> <strong>Kilda</strong> to the water.2. Maintains the important vista directly down the pier towards Kerby’skiosk.3. Provides for high quality public space and pedestrian infrastructureincluding seating, shelter, lighting and low level fishing platforms.4. Integrates the wave screen into the outer edge of the pier, providing waveprotection for the harbour.5. Provides a new <strong>St</strong> <strong>Kilda</strong> sea pool, for swimming and viewing.6. Provides a new offshore swimming island that forms an integralcomponent of the wave attenuation for the harbour. The island containstimber sunbathing platforms, diving boards and other water playinfrastructure.7. Provides an ‘all access’ swimming ramp from the promenade, adjacent tothe pier.18
Section AARL -2RL -2RL -0RL -0RL +Section BBSection CCSection DDLong Section19
<strong>St</strong> <strong>Kilda</strong> Sea PoolCut into the pier is the 80 x 25 metre elliptical pool. Unlike the main concretepier, the edge of the pool is a series of timber seating steps that cascade intothe water, allowing for sunbathing and seating opportunities around the entireperimeter, as well as views between the tiers to the harbour beyond. The exactdimensions of the pool (and number of steps) fluctuate depending on the tide.Due to the integration of the wave screen into the southern edge of the pier, thewater within the pool will always remain substantially calmer than outside in thebay. The location of the pool towards the end of the pier is also supported bythe proximity to Kerby’s kiosk. The sea pool is an important component withinthe larger <strong>St</strong> <strong>Kilda</strong> beach swimming precinct which incorporates the beach, theindoor Sea Baths, the all access water ramp and the offshore swimming island.These experiences will further reinforce <strong>St</strong> <strong>Kilda</strong> beach as a premier beach sideand swimming destination.20View of <strong>St</strong> <strong>Kilda</strong> Pier Sea Pool & Kerby’s Kiosk
Sea Bath PrecedentsEastern Beach, Geelong Kastrup, Copenhagen Kastrup, Copenhagen Wiley’s Sea Bath, Sydney21
06. Marina10.06.07.09.05.08.04.
KEY ELEMENTS:10.01. Kerby’s kiosk02. Visitor berths both sides03. Swing mooring locations04. Existing rock breakwater05. New marina Precinct 01: 250 berths (red boats)06. New marina Precinct 02: 350 berths (white boats)07. Marina boardwalk (public access primary walkway)08. Rock breakwater extension (penguin habitat enhancement)09. Northern floating wave attenuator10. Deeper water boat fairway access channel11. Penguin observation & protection boardwalk06.03.07.02.02.05.01.03.11.
The marina layout allows a substantial increase in the number of berths overtime, while ensuring an efficient footprint within the harbour with minimal visualinterruption to the harbour vista. The number of berths has been expanded from200 to 600, with 250 berths allocated to Precinct 01, with the remaining 350available in Precinct 02. The layout accommodates a range of different sizedboats up to 20 metres in length, with deeper draught boats located closer to theharbour entry and access channel. Because the expansion of the marina occursmainly on the western side (into the ‘mill pond’) of the existing dilapidated marina,the new marina does not visually dominate the harbour when viewed from theland.The new marina has a central boardwalk which allows public access along thespine. People can experience the boats first hand while ensuring boat securityto the individual floating pontoons. A limited number of swing moorings arelocated between the new marina and the pier, adding to the ambience of theharbour. Temporary visitor berths are located along both sides of the accesstimber jetty from Kerby’s to the new marina. The marina is protected from thenorth by a floating wave attenuator and from the south by the wave screen builtinto the outside edge of the pier, ensuring an acceptable wave climate within theharbour.Primary Benefits of the <strong>Plan</strong>:1. Provides an opportunity for increased number of berths over time, whilemaintaining the uncluttered harbour feel and water vistas. The new marinaPrecinct 01 will accommodate 250 berths and Precinct 02 350 berths.Existing marina layout (200 berths)24
<strong>Harbour</strong> atmosphere2. Allows for public access along the marina primary walkway spine so thatpeople can experience the boats at close range.3. Locates swing moorings close to the new pier to enhance harbouratmosphere.4. Provides enhancement to the penguin habitat through the extension ofthe northern tip of the breakwater. Restricted access along the breakwaterwill be maintained.5. Provide enhanced protection of the penguins by restricting access ontothe breakwater and constructing a penguin observation and viewingboardwalk that maintains suitable separation between human & penguin.6. Creates an acceptable wave climate in the marina area (safe harbour)through the construction of northern and southern wave protectiondevices.7. Provides for security gates to all floating pontoons to ensure security ofboats.Proposed marina layout (600 berths)25
07. Inner <strong>Harbour</strong> PrecinctThe success of the <strong>Harbour</strong> will be judged by how well it integrates into thesurrounding context; the harbour must be an integral, connected component of<strong>St</strong> <strong>Kilda</strong>. The precinct integration centers around the Inner <strong>Harbour</strong>, Pier Entry,Catani Gardens and the foreshore promenade, and protecting and enhancingthe sense of connection to the water.The Inner <strong>Harbour</strong> becomes the active centre of <strong>St</strong> <strong>Kilda</strong> <strong>Harbour</strong>, an excitingevent space that maintains <strong>St</strong> <strong>Kilda</strong>’s important connection to the water. Thecareful placement of the boat repair and storage yard to the north of the existingRMYS clubhouse ensures that the important view lines towards the water from theUpper Esplanade, Jacka Boulevard and Pier Entry are protected, maintaining astrong connection to the water at Pier Entry (a key design principle). The openingup of the RMYS frontage, coupled with the creation of the new public edge tothe harbour (incorporating ferry berthing, fishing platforms, tiered timber seating)provides an exciting opportunity to create an important public event ‘water’space.Active, vibrant harbour26
12.07.14.14.08.06.09.13.02.05.03.10.04.05.05.05.11.KEY ELEMENTS:01. New <strong>St</strong> <strong>Kilda</strong> Pier02. Pier extension back to Jacka Boulevard03. Boat repair & storage yard04. Ferry berthing & turning basin05. Low level public boardwalk & fishing platforms06. Public observation platform (building roof)07. RMYS clubhouse08. RMYS public forecourt / plaza09. Ferry ticketing, kiosk & public toilets10. Inner harbour event space11. All access swimming ramp12. Historic bluestone sea wall13. Pier Entry (Captain Cook Gardens)14. Restricted vehicle access to boat yard 01.
Primary Benefits of the <strong>Plan</strong>:1. Maintains important water / harbour vistas from the land and promotes <strong>St</strong><strong>Kilda</strong>’s connection to the water.2. Maintains important view lines within and around the harbour.3. Creates a public inner harbour ‘events’ space / water activities space.4. Provides a continuous timber boardwalk around the inner harbour eventspace, with tiered seating and low level fishing / boating platforms. Thisincludes access along the southern edge of the boat repair yard allowingpublic viewing of boat yard and inner harbour activities.5. Provides for ferry ticketing booth, kiosk, ferry terminal and public toiletslocated in a new operations building, a component of the boat repair &storage yard.6. Provides for an observation deck on the roof of the operations building.7. Provides for ferry, water taxi and tourism charter boat berthing and publicberthing on both sides of the inner harbour, including a ferry turning basin.8. Minimizes the amount of dredging required within the harbour, therebyminimizing disruption to existing sea grass beds (no net loss to bemanaged).9. Creates a new RMYS public forecourt / plaza (through the removal of theexisting boat repair yard and relocation of the proposed Junior Academyfacility to the proposed boat repair & storage yard in the harbour).10. Upgrades the adjacent beach for ‘events’.11. Maintains kite surfing launch area.12. Protects the integrity of the historic bluestone sea wall along Pier Road.13. Respects the legacy of the Catani Gardens and rock walling / seatingnooks by limiting car access along Pier Road.14. Converts Pier Road in front of RMYS to a new promenade and publicopen space.15. Improves the connection to the foreshore promenade, currently underconstruction.16. Extends the new <strong>St</strong> <strong>Kilda</strong> Pier back to Jacka Boulevard and upgrades thePier entry.17. Maintains full public pedestrian access to the water’s edge.28
CarparkAlternateJunior SailingAcademySiteExistingBoat yardBefore - Existing RMYS (Building footprint 1000m2)After -Proposed RMYS forecourtRMYS ForecourtOne of the critical bottlenecks within the <strong>Harbour</strong> precinct has always been thearea in front of the RMYS boat repair yard. This would be exacerbated even moreif the currently approved Junior Sailing Academy building was also located atthis site. It is important to maintain a continuous pedestrian promenade alongthe waterfront, with full public access to the water, and wide enough to cater forthe growing volumes of pedestrian traffic using the space. If the Junior SailingAcademy was alternatively located within the proposed operations building, itwould free up the space in front of the RMYS, creating a new public forecourtwhich is a threshold to the clubhouse, and allowing the public to move aroundthe historic Catani Gardens and past the building to connect more easily to the<strong>St</strong> <strong>Kilda</strong> Pier.29
Existing view of Pier Entry, RMYS repair yard, slipway and pedestrian pinch point.RMYS Forecourt & Active Public <strong>Harbour</strong> Edge31
08. Boat Yard<strong>St</strong> <strong>Kilda</strong> has a long tradition of built structures such as the timber sea baths, locatedout in the bay. The proposed boat repair and storage yard continues this traditionby creating a slim island-like structure for maritime activities. The maintenance ofthe waterline at the existing heritage bluestone sea wall ensures that the harbourremains strongly connected back into the rest of <strong>St</strong> <strong>Kilda</strong>. The location of theboat repair and storage yard maintains this connection with the water, promotingthe important view lines from the Upper Esplanade, Jacka Boulevard and PierEntry across the harbour out into the bay and back to the city.The long narrow shape of the boat repair and storage yard carefully reduces thevisual impact of the structure from the land, while also minimizing the extent ofdredging required to launch boats. The yard requires only a narrow, land basedconnection (of approximately 10 metres), ensuring the integrity of the existing seawall and the alignment of the foreshore promenade, as well as minimizing theextent of security fencing.The consolidation of the boat repair and storage yard and junior sailing academyallows for the important conversion of the current fenced repair yard in front ofthe RMYS building (approximately 1000m2) into a high quality public space, anextension of the promenade as it moves through Pier Entry. The relocation of allthe boat repair equipment and activities to the new secure repair yard ensures fargreater public safety and eliminates the current conflict between pedestrians andthe fenced boat repair yard, as well as allowing for the demolition of the existingdilapidated slipway.TYPICAL FUNCTIONAL LAYOUT SUMMARY:Repair Bay 20.0 x 8.0m 04Repair Bay 20.0 x 6.0m 01Repair Bay 16.0 x 6.0m 08Repair Bay 14.0 x 6.0m 09TOTAL BOAT REPAIR BAYS 22Racing Yacht Boat <strong>St</strong>orage 14AREA SUMMARY32View of Historic <strong>St</strong> <strong>Kilda</strong> Pier & Sea Bath <strong>St</strong>ructureBoat Repair / <strong>St</strong>orage YardOperations BuildingLower Pier Public AccessUpper Pier Public AccessTOTAL5780m2835 m2850 m2480 m27945 m2
05.11.11.06. 06.03.08.01.04.03.07.02.08.05.09.13.12.10.KEY ELEMENTS:01. Operations building with public observation deck02. Ferry berthing03. Low level public boardwalk (inner harbour edge)04. Upper level public boardwalk05. Inner harbour event space06. Restricted vehicle access to boat yard in front of RMYS07. Racing yacht boat storage08. Repair bays09. Travel lift apron10. Travel lift11. Junior sailing boat ramp and launching beach12. Berthing pontoons13. Cranes
An important component of the proposed repair and storage yard is the inclusionof an active public edge, incorporating the boardwalk component of the innerharbour. Ferry ticketing, a kiosk, ferry waiting terminal and public toilets arelocated within the operations building, as well as an exciting public observationdeck on the roof of the building, allowing for extraordinary viewing of harbouractivities and 360 degree vistas. The combination of public and private activitieswithin the structure ensures substantial benefits for all, while maintaining carefulseparation of these activities necessary for the safe and secure operation of theboat repair yard.07.01.02.03.05.04.06.KEY ELEMENTS:01. Public Toilets02. RMYS Junior Sailing Academy03. Ferry ticketing04. Kiosk / Ferry terminal05. Repair Yard Operator06. Ferry berthing07. Security Fencing34Operations Building (835 m2)
Section GGSection FFSection EE35
Active Public <strong>Harbour</strong> Edge, Observation Deck , Boat Repair & <strong>St</strong>orage Yard, Junior dinghy launching ramp37
Primary Benefits of the <strong>Plan</strong>:1. Avoids reclaiming excessive land from the water. The size mirrors previoushistoric structures at <strong>St</strong> <strong>Kilda</strong>. The form of the boat repair yard minimizesits visual presence within the harbour through the use of forcedperspective and tapered form.2. Acknowledges the history of structures built out in the water.3. Locates the boat repair yard to avoid obstructing the connection to thewater.4. Provides for a new undercover ferry ticketing area, kiosk, ferry waitingterminal and public toilets.5. Provides for a new public observation deck located on the roof deck of theoperations building.6. Provides for environmental improvements with the boat yard serviced tocapture wastes and runoff and boat sewage pump out.7. Minimizes amount of obtrusive security fencing.8. Makes for a safer pedestrian environment by limiting conflicts betweenpedestrians and vehicles/ boats.9. Provides for storage of additional racing yachts (Etchells).10. Allows for modern travel lift equipment for greater ease of slipping boats.11. Provides for boat storage and new beach access for the RMYS JuniorSailing Academy.12. Creates an inner harbour space for events.13. Maintains important view lines around the harbour.14. Locates any contaminated sand, dredged to form the boat accesschannel, within the capped bunded boat repair yard area.15. Removes the existing dilapidated slipway, eliminating currentconflict between pedestrians and slipway activity.16. Respects the historic bluestone sea wall (1901), which is a listed item.17. Protects the boat repair yard slipping and berthing activities throughconstruction of wave attenuation devices to the north and south.38
09. <strong>St</strong>aging & ImplementationSTAGE 1 - YEAR 01<strong>St</strong>age 1(a)Construction of the penguin observation and protectionboardwalk<strong>St</strong>age 1(b)Construction of Northern Wave floating attenuator &Breakwater extension.<strong>St</strong>age 1(c)Installation of Floating Marina Precinct 1 & primary publicwalkway.STAGE 02 - YEAR 2/3/4<strong>St</strong>age 2(a)Construction of new pier & integrated southern waveprotection.<strong>St</strong>age 2(b)Removal of existing pier.STAGE 03 - YEAR 4 & BEYOND<strong>St</strong>age 3(a)Removal of existing marina.<strong>St</strong>age 3(b)Installation of floating marina precinct 2 (Incrementalprovision to meet demand).40
STAGE 04 - YEAR 4,5 & 6<strong>St</strong>age 4(a)Construction of boat repair yard (including dredging).<strong>St</strong>age 4(b)Construction of southern wave protection in shore island.<strong>St</strong>age 4(c)Construction ferry wharf & public boardwalk.<strong>St</strong>age 4(d)Construction of operations building.<strong>St</strong>age 4(e)Procurement of boat yard P&E .<strong>St</strong>age 4(f)Demolition & removal of RMYS existing boat yard & slipway.YEAR 6 - STAGE 5Precinct Integration works (comprising, pier entry, Pier Roadtreatment, car parking, beach access for all, RMYS buildingfrontage improvement works, events beach formation, harboursignage/interpretation).41
42Aerial perspective of <strong>St</strong> <strong>Kilda</strong> Pier & <strong>Harbour</strong>
Prepared for <strong>Parks</strong> <strong>Victoria</strong> by:44Landscape ArchitectureLevel 5 165 Flinders Lane Melbourne 3000Phone 9639 0391ArchitectureOne Harwood Place Melbourne 3000Phone 9654 6227


