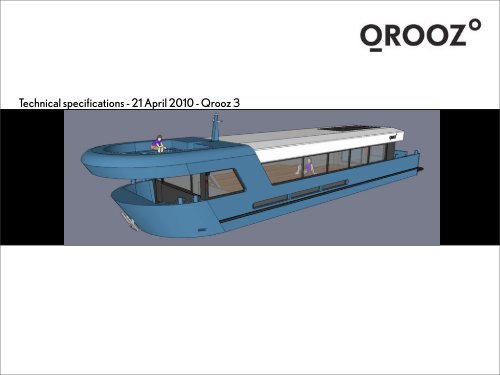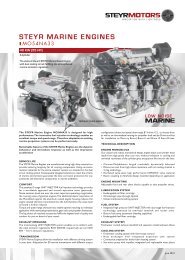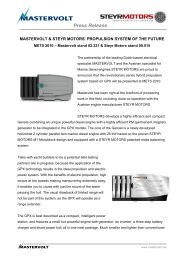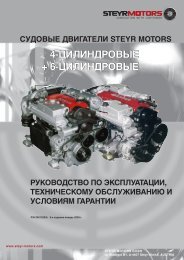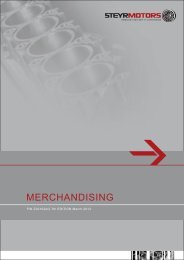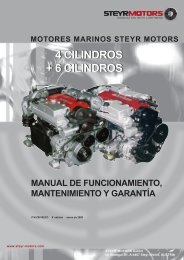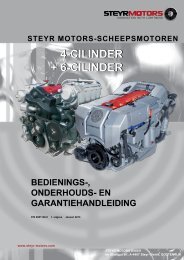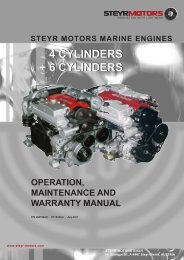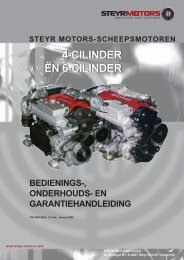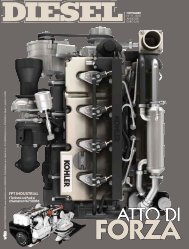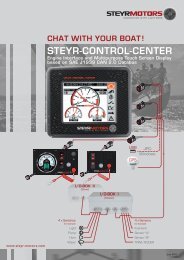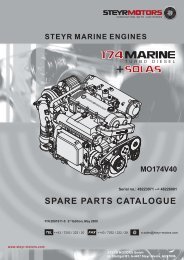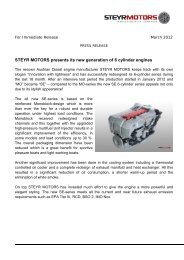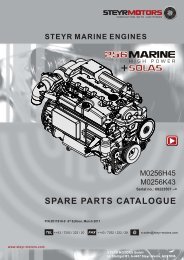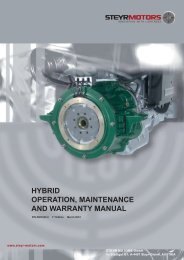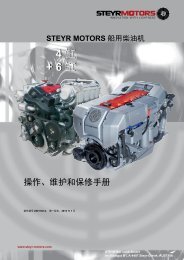Technical specifications - 21 April 2010 - Qrooz 3 - Steyr Motors
Technical specifications - 21 April 2010 - Qrooz 3 - Steyr Motors
Technical specifications - 21 April 2010 - Qrooz 3 - Steyr Motors
Create successful ePaper yourself
Turn your PDF publications into a flip-book with our unique Google optimized e-Paper software.
<strong>Technical</strong> <strong>specifications</strong> - <strong>21</strong> <strong>April</strong> <strong>2010</strong> - <strong>Qrooz</strong> 3
General <strong>specifications</strong>LengthBeamDraftHeightWater displacementUsable floor areaDeck areaCruising speedMaximum speedBallastHull materialWelding23,85 m5,00 m1 - 1,20 m3,45 - 3,75 m80 - 95 t (flexible water ballast)105 m235 m26 knots8,5 knots30 t steel + 4(four) integrated steel coated ballast tanks approximately 3000 liters each. Electronic valves with touchscreen handling in pilot house.Grade A steel, sandblasted, frame distance 500mm10 mm - 8 mm - 6 mm - 5 mm plates (bottom to roof)Hull has been welded continuous on both sides. Superstructure has been welded continuous on the outside and tack welded on the inside. Not all weldings are grindedsmoothly on the outside of the ship for practical (= stronger) and esthetic reasons (= industrial look).CE certification The <strong>Qrooz</strong> 3 has been built according to rules set by the European Authorities and will be delivered with a CE-certificate. The ship is designed according to category C.OFFSHORE: Designed for offshore voyages where conditions up to, and including, wind force 6 and significant wave heights up to, and including, 2m may be experienced.DieselFresh water2 integrated steel diesel tanks approximately 1500 liters each, electronic and visual measurement.1 integrated steel fresh water tank approximately 6000 liters. Pump with pressure tank 8L,flow rate 10 L/min Shurflo 12v. Electronic measurement on touchscreen in pilothouse.Waste water BEVER combi Compact version 2.3 tanks diameter 815 mm with a height of 1057mm.These will be connected with PVC pipes.The Bever Combi Compact is a decentralized wastewater treatment system for biodegradable domestic wastewater coming from homes, holiday homes, office locationsand operating locations. The system works with the activated sludge process and is controlled by a single aeration unit. The Bever Combi Compact can be used in situationsranging from 1 to 12 p.e. (pollution equivalent) which is the average pollution of one person per day. This is approximately 135 liter domestic wastewater per day.
General <strong>specifications</strong> (2)Black waterThis tank is situated before the IBA tanks.Stainless steel 316 L, integrated bulkheads and inspection hatch+/- 100 LitersLevel meter and hose fittings for cleaning tankBreather and “No smell filter” hosesHoma cutting pump 230 V, and for back up Rheinstrom cutting pump 24VConservationGlassInsulation thermoInsulation soundSteering positionsThe whole ship has been sandblasted and degreased before the paint system is applied.Underwater Epoxy primer Hempel`s – Hempadur - 410mU DFTAntifouling Hempel`s – OlympicHull side Epoxy primer Hempel`s – Hempadur – 310 mU DFTEpoxy Filler Hempel`s – ProFillerFinishing primer Hempel`s – HempadurTop Coating Hempel`s – TopcoatSuperstructure Epoxy primer Hempel`s – Hempadur – 200mU DFTEpoxy Filler Hempel`s – ProFillerFinishing primer Hempel`s – HempadurTop Coating Hempel`s – TopcoatInterior steel+Engine rooms/fore peak Epoxy primer Hempel`s – Hempadur –100 mU DFTFresh water Epoxy Primer Hempadur Multi Strength- 300mU DFTHull color: RAL 5009Aluminium ship windows, powder coated in RAL 9005 black 70%. Welded corners.The windows on starboard and port side are glazed with the special structural glazing Stopsol Super Silver glass, isolated formation 8-12-6 mm, toughened quality in total14 pieces.The backside is provided in a clear glazed type extra isolated glass 8-12-6 mm toughened quality. Provided is a sliding door with the dimensions of 2600 x 2200 mm.In the hull there are provided 10 windows with isolated glass 10-10-6mm, outside sheet grey tinged, inside sheet clear, toughened quality. Provided is a hinged door with thedimensions 750 x 1865 mm.All outside walls, 2 layers of Merford Polyester wool. 1 layer of 25 mm covering everything including frames and 40 mm in between frames on top.Isolated with 40 mm Merford Polyester woolDouble steering positions: in the pilot house and outside on the sun deck
Propulsion <strong>specifications</strong>EnginesBow thrusterShaftsMotor controlpropellorsRudderSteeringSteering installation2 x <strong>Steyr</strong> M0114, 110HP, 81kWElectronic transmission, 3300 rpm, 4 cylindersHydraulic reverse gear ZF 45-1Aqua-drive CVB <strong>21</strong>.10, thrust bearing20 kW, 300 kg/fElectric 96 VProportional Driven410 x 8 mm tube2 x 50 mm stainless steel propellor shafts, water lubricated by an internal circuit.2 x Electronic motor control (EMC) by Hydronautica for inside and outside steering position2 x EP 4B, bronze, <strong>21</strong> inch, 83%, 4 blades70mm St.Steel rudder stock2 x Steel double plated rudder, shaped as a fish taleRudder tube steel with roll bearing on top and below railco cylinder bearing.Hydraulic Steering cylinders with 60 / 80- degree angle.2 x manual helm stockProportional load sensing pump plus proportional back-up pump for emergency steering
Electric installationGeneralGeneratorWall powerMonitorChargersInverter / chargerBatteriesSolar panelsOutside lightingInside lightingElectric socketsLight switches3 main supplies400 Volts AC230 Volts board system24 Volts board systemShore connection 230 Volts 25m Cable15 groups service panelMitsubishi S4L2, 13,5 kVA, 1500 rpm, 230/400V Stamford generator25 meter cable15 inch screen (shared. 2 15 inch screens total)2 combi charger / inverters 48V, 3000 watts, 50 A1 back-up charger, 75 amp2 Battery combi charger/inverter Studer 24V/1 phase 140A, 10.000 wattsSet Main batteries 24V 1350 A C202 Start battery 12V 200Ah, loaded with 24 V 80 A dynamo on 1 main engineBow thruster battery 16 pieces 6V (96V) 350Ah C20 type Rolls back up 48 V system 2 x 350 Ah.6 x Suntech STP200, 9m2, max. 1000 kW yearly, 42.000 Ah loading 24V batteries16 x Philips Markers, build-in on all 3 decks and swimming platform42 x Philips EcoHaloAll over the ship 44 pieces. Mostly double sockets3 “hotel switches”
Electric installation (2) light plan upstairs
Equipment <strong>specifications</strong>AnchorAnchor chainFenderFendersRopesAnchor whinchHornWipersNavigation lightsDeck wash pumpBilge pumpsBath room pumpballast pumpDepth meterMastBoldersDrinkwater filterElectric craneFire protectionWash/dryerStainless steel Pool anchor 75 kg, stainless steel anchor plate.30 meter, 13 mmTrelleborg fender on the sides and round the back of the ship, 100 x 100 type CF-A (rubber with hard polyurethane top)4 cylinders, 300 * 900 mm, black4 * 25 m, 20 mm polyesterLofrans Titan AElectric2 wind shield wipersHella LED, according to CEKoshi 24V - 100 l/min2 Electric pumps with level switches (Jabsco) one in the engine room, one in the front space.2 Manual pump (Jabsco) fixed in the engine room and fore peak space in case the electric pumps do not work.Sanivite silenceUlex 400V - 310 l/min.2 x RaymarineAluminium foldable mast with anchor light and antenna's4 on the aft deck, 4 on the front deckUV-filterTurnable by hand with an 24V electric winch, max 300 KG3(three) automatic system Fire Pro +/- 4 kg each in engine room2(two) manual 2Kg extinguishers in kitchen and owners cabin, or as much mandatory by our surveyor for CE.Connections for dryer and washing machine in downstairs hallwayRadiatorsBoilerBoiler installationCoolingVentilationbuild-in convectorsDaaldrop 80 liter 400/230 V - 5250W/1500W – powered by engine and shore connectionKabola HR500, 19,5 kW, with use of cooling elements on engines.in progress2 Itho ventilation units
Kitchen <strong>specifications</strong>
Kitchen <strong>specifications</strong> (3)
Kitchen <strong>specifications</strong> (4)
Kitchen <strong>specifications</strong> (5)
Kitchen <strong>specifications</strong> (6)
Kitchen <strong>specifications</strong> (7)
Upstairs interiorCabinetsFloorCeilingsWallsPilot house chairPilot housewardrobeAll furniture (as shown on the layout) in Birch Plywood. Veneer optional. All cabinets open (except in pilot house: partly doors / partly open).Cork according to specs De Gier. Underfloor: 18 mm plywood on 10 mm elastic absorber on steel plates. Provisional sum 50 Euro/m2 incl. labor.All ceilings will be finished smoothly with glass fiber and painted white.All ceilings will be finished smoothly with glass fiber and painted white.Type Hollex (black), adjustable height, back and loin, with arm and feet restsThe ship will have a helmsmen place with installed the following nautical equipment:- A helm stock for manoeuvring the vessel- A joystick for handling the bow thruster- A river radar- An electronic chart display- Operating module of the engines- Electronic motor control- A data system for operating the ballast valves automatically, and information sheet for tank levels.Starboard kitchen cabinet, floor to ceiling. Closed off by a white door.Also see “kitchen” and “electric - light plan”
Upstairs interior (2) layout
Downstairs interiorBedframesmosquitto netsFloorCeilingsDoorsCabinetsWallsSanitary <strong>specifications</strong> (2 bath rooms)2 x 80 x 200 cm (masterbedroom)2 x 80 x 200 cm (Guestroom)2 x 80 x 200 cm (staple bed)all opening windows with mosquito nettingCork on all inside floors (except bath rooms) , according to specs De Gier. Provisional sum 50 Euro/m2 incl. labor.All ceilings will be finished smoothly with glass fiber and painted white.6 white doors downstairs, 2 locked from insideThe cabinets / storage spaces in the rooms downstairs will be closed of by doors. All timber work in natural plywood. Optional Veneer.All ceilings will be finished smoothly with glass fiber and painted white.FloorsWallsCork floor. Provisional sum 50 Euro/m2 incl. labor.Royal Mosa "colors" collectionsink2 x Duravit Vero 50 cmWater taps2 x Grohe essenceShower 2 x Grohetherm 3000Shower tray 1 x Duravit Starck 90 x 901 x Duravit Starck 80 x 80Shower door2 x hardened clear glassWC2 Electric toilets, silent with cutter pumpToilet trough pump to black water tank
Downstairs interior (2) layout
OptionsCoolingInvestigatedWindow decorationLuxaflex on all side windows upstairs (14 windows), type “Mega view” 25 mm, white.IntercomCommunication between pilot house an aft deck.Timber workAll timber cabinets in Oak veneerSpud poles2 x telescopic poles, 4 meters under ship’s hull.outside cushionsSun deck cushionsWeather stationCresta Weather stationCamera system1 camera to the rearCamera system4 camera’sAlarm system“Woonveilig” basic alarm syteemDigital compassFuruno (advised as unnecessary)Dry exhaust systemHopper cooling underneath the ship’s hull plus dry exhaustRiver pilot2X River pilots instead of helm stockHydraulic generatorOn main engine by PTOKitchen B3 as agreed, offer 4485Beamer preparationWire preparation for beamer, socket in ceiling for screen and beamer, a cove to hide the screen.cooling water by passcooling elements on enginesDeck coveringMarinedeck, 9 mm hard pressed cork on all 3 outside decks and swimming platform (35 m2).Cork floorsProvisional sum for all inside floors including labor


