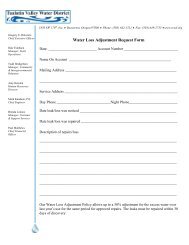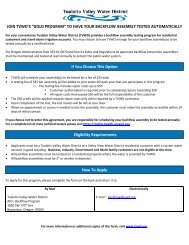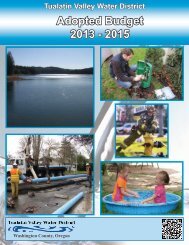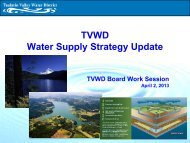Design and Construction Standards - Tualatin Valley Water District
Design and Construction Standards - Tualatin Valley Water District
Design and Construction Standards - Tualatin Valley Water District
Create successful ePaper yourself
Turn your PDF publications into a flip-book with our unique Google optimized e-Paper software.
<strong>Water</strong> System <strong>Design</strong> <strong>and</strong> <strong>Construction</strong> St<strong>and</strong>ards Section 1d. All drawings submitted for review <strong>and</strong> approval shall be on sheets with a size ofeither 22 inches by 34 inches or 24 inches by 36 inches.e. Minimum text height shall be 0.10 inch.f. Plans shall include a cover sheet with the following information:1. Project name.2. Owner’s name, address, phone number, fax number, <strong>and</strong> email address.3. Project Engineer’s name, address, phone number, fax number, <strong>and</strong> email address.4. Contractor’s name, address, phone number, fax number, <strong>and</strong> email address.5. Project location (Vicinity Map)g. Submit plan review fee <strong>and</strong> three sets of subdivision drawings to the <strong>District</strong>Engineer for review <strong>and</strong> approval: one full set <strong>and</strong> two partial sets of drawingsheets showing only the water system improvements.1.4 Approval of Engineering Plansa. The <strong>District</strong> Engineer’s approval of the sealed plans is required prior to the startof any construction. Plan approvals are only valid for six months from the date ofapproval.b. Any changes to approved plans initiated by the Project Engineer or as a result offield conditions must be resubmitted <strong>and</strong> approved by the <strong>District</strong> Engineer.c. The Developer or their agent shall obtain all required permits.d. Any property to be developed that is not currently within the <strong>District</strong> boundaryshall be annexed into the <strong>District</strong> prior to extending water service to the site,unless an extra-territorial water line extension has been approved.1.5 <strong>Construction</strong> Inspectiona. The Developer’s Contractor shall contact the Inspector at least 48 hours prior toany water system construction to request a pre-construction conference.b. The <strong>District</strong> Engineer <strong>and</strong> Inspector shall have access to the project at all times inorder to make routine visual inspections of the work.c. No work shall be buried before it is inspected <strong>and</strong> accepted by the Inspector.Potholing of buried water lines may be required at the Developer's expense toallow verification that the installation meets the requirements of the St<strong>and</strong>ards.d. Should any inspection reveal that construction is not proceeding according to theapproved plans <strong>and</strong>/or <strong>District</strong> St<strong>and</strong>ards, the <strong>District</strong> Engineer or Inspector mayorder all work stopped <strong>and</strong> all defective work removed <strong>and</strong> replaced. If a revisionis necessary, the Project Engineer shall provide the <strong>District</strong> Engineer with revisedplans for review <strong>and</strong> approval before work resumes.e. Work by Developer’s Contractor outside <strong>District</strong>’s normal business hours shallrequire a minimum of 48 hours notice to Inspector. Overtime costs for <strong>District</strong>inspection will be paid by the Contractor.TVWD <strong>Water</strong> System St<strong>and</strong>ards June 2012 Page 1-3








