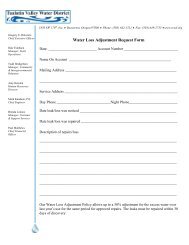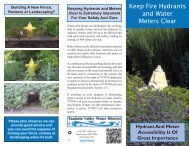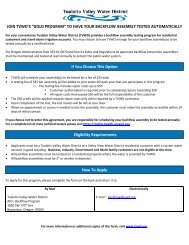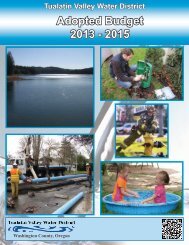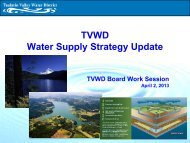Design and Construction Standards - Tualatin Valley Water District
Design and Construction Standards - Tualatin Valley Water District
Design and Construction Standards - Tualatin Valley Water District
Create successful ePaper yourself
Turn your PDF publications into a flip-book with our unique Google optimized e-Paper software.
<strong>Water</strong> System <strong>Design</strong> <strong>and</strong> <strong>Construction</strong> St<strong>and</strong>ards Section 11.9 Easementsa. Where it is not practical or possible to install water system improvements within adedicated public right-of-way, the <strong>District</strong> may allow the improvements to beinstalled within a dedicated easement on private property.b. <strong>Water</strong> line easements shall be centered on the pipe. Minimum easement widthsshall be 15 feet for areas with vehicular access (roadways, parking lots, etc.) <strong>and</strong>20 feet for areas without vehicular access. Additional width may be required forspecial circumstances such as slopes or other cases as determined by the<strong>District</strong>.c. Easements for vaults or other water system appurtenances shall extend aminimum of 5 feet on all sides of the structure. Additional width may be requiredfor special circumstances such as slopes or other cases as determined by the<strong>District</strong>.d. Easements granted to the <strong>District</strong> shall allow for access, construction, operations,maintenance, replacement, reconstruction, <strong>and</strong> removal of the water systemimprovements.e. The easement shall be solely for water systems improvements <strong>and</strong> not shared byother utilities or structures without the prior written consent of the <strong>District</strong>.f. If access to the easement area <strong>and</strong> associated appurtenances is not directlyavailable from a public right-of-way, an access easement along the most directroute of access shall be granted to the <strong>District</strong>.g. Easement exhibits shall be prepared by a Professional L<strong>and</strong> Surveyor. Easementdimensions <strong>and</strong> language shall be subject to final approval by the <strong>District</strong>.Easements shall be recorded prior to final project approval.1.10 General <strong>Design</strong> Requirementsa. Any permanent appurtenance that is above sidewalk <strong>and</strong>/or finish grade shall beat least 18 inches behind the sidewalk. No permanent signs, structures, or plantmaterials are allowed within three feet of <strong>District</strong> facilities.b. In locations outside of the established right-of-way, mark water lineappurtenances, such as valves, blowoff assemblies, <strong>and</strong> cathodic protection teststations, with a Carsonite marking post. Post shall be blue in color, a minimumwidth of 3.5 inches, <strong>and</strong> be set with the top of post three feet above finishedgrade.1.11 General Materials Requirementsa. Only materials designed for potable water service <strong>and</strong> meeting NSF St<strong>and</strong>ard 61,the American <strong>Water</strong> Works Association (AWWA) st<strong>and</strong>ards, <strong>and</strong> other applicablest<strong>and</strong>ards shall be used in those elements of the water system which may comein contact with potable water. All materials must be certified “lead-free”.b. All materials used for water system construction shall be of new manufacture. Norebuilt, reconditioned, or previously used materials shall be used.TVWD <strong>Water</strong> System St<strong>and</strong>ards June 2012 Page 1-5



