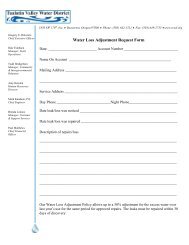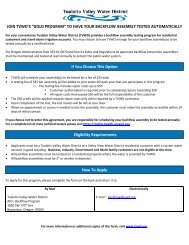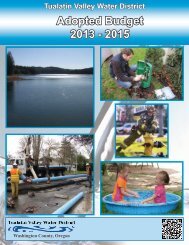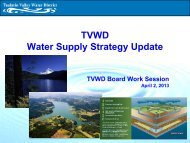Design and Construction Standards - Tualatin Valley Water District
Design and Construction Standards - Tualatin Valley Water District
Design and Construction Standards - Tualatin Valley Water District
You also want an ePaper? Increase the reach of your titles
YUMPU automatically turns print PDFs into web optimized ePapers that Google loves.
Fire Hydrants Section 52. Kennedy K-813. <strong>Water</strong>ous Pacer4. M & H Model 1295. American AVK5.3 <strong>Construction</strong>h. Drain rock for hydrant installation shall be 1-1/2”-3/4” <strong>and</strong> meet therequirements of ODOT Section 00430.11.a. Hydrant Installation1. Hydrant installation shall conform to St<strong>and</strong>ard Details 100, 101, <strong>and</strong> 102 as wellas Section 3.7 of ANSI/AWWA C600, except where otherwise specified.2. Connect to existing mains with tapping sleeve <strong>and</strong> gate valve installed per Section3.3.c <strong>and</strong> St<strong>and</strong>ard Detail 8. Tapping valve shall be flange by MJ gate valve <strong>and</strong>shall match hydrant line size.3. For hydrant installations in conjunction with new main construction, connect tomain with st<strong>and</strong>ard MJ by MJ by flange tee fitting <strong>and</strong> flange by MJ gate valve.4. Do not excavate below sub base grade. Backfill overexcavated areas with crushedrock per the requirements of Section 2.2.b to provide a firm foundation.5. Provide a square, level, concrete pier block underneath the hydrant. Block shall beeight inches thick <strong>and</strong> 12 inches on each side.6. Place hydrant carefully to avoid damage to the pier block. Jointing procedures shallconform to Section 4.3 of ANSI/AWWA C600.7. All joints shall be restrained using MJ restrained joint follower gl<strong>and</strong>s per Chapter 3.8. After hydrant is in place <strong>and</strong> connected to the pipeline, place temporary blocks tomaintain the hydrant in a plumb position during subsequent work.9. Place geotextile fabric on base rock before placement of drain rock around baseblock <strong>and</strong> hydrant bottom after hydrant has been placed. The drain rock pocketshall be not less than four cubic feet, <strong>and</strong> the top of gravel shall be not less thansix inches above the hydrant drain opening. Once drain rock is in place bringremaining geotextile fabric over the top of the drain rock. Do not connect drainagesystem to sewer.10. Set all hydrants plumb <strong>and</strong> nozzles parallel with, or at right angles to, the curb.When placed behind the curb or sidewalk, set hydrant barrel so that no portion ofthe pumper hose nozzle cap is less than 18 inches from the top face of the curb orbackside of the sidewalk (if curbtight).11. With the pumper nozzle facing the curb, set hydrants so that the safety flange is aminimum of three inches <strong>and</strong> a maximum of six inches above finished grade orsidewalk level.12. Improperly positioned hydrants shall be disconnected <strong>and</strong> relocated at theContractor's expense.TVWD <strong>Water</strong> System St<strong>and</strong>ards June 2012 Page 5-2








