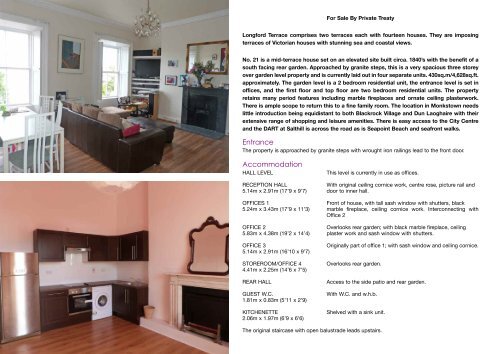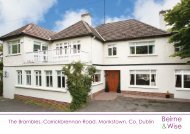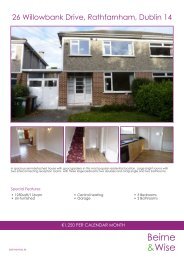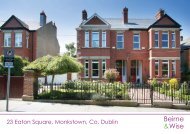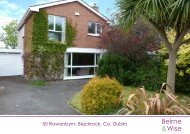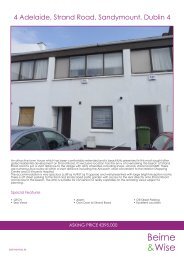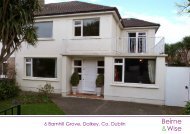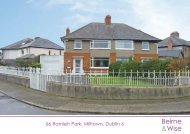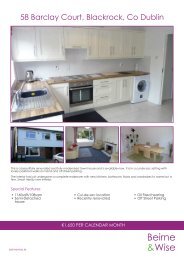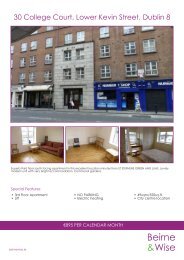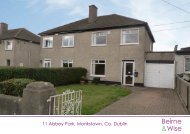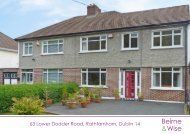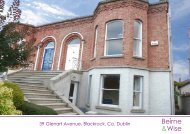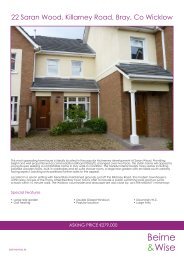21 Longford Terrace, Monkstown, Co. Dublin - Beirne & Wise
21 Longford Terrace, Monkstown, Co. Dublin - Beirne & Wise
21 Longford Terrace, Monkstown, Co. Dublin - Beirne & Wise
You also want an ePaper? Increase the reach of your titles
YUMPU automatically turns print PDFs into web optimized ePapers that Google loves.
For Sale By Private Treaty<strong>Longford</strong> <strong>Terrace</strong> comprises two terraces each with fourteen houses. They are imposingterraces of Victorian houses with stunning sea and coastal views.No. <strong>21</strong> is a mid-terrace house set on an elevated site built circa. 1840’s with the benefit of asouth facing rear garden. Approached by granite steps, this is a very spacious three storeyover garden level property and is currently laid out in four separate units. 430sq.m/4,628sq.ft.approximately. The garden level is a 2 bedroom residential unit, the entrance level is set inoffices, and the first floor and top floor are two bedroom residential units. The propertyretains many period features including marble fireplaces and ornate ceiling plasterwork.There is ample scope to return this to a fine family room. The location in <strong>Monkstown</strong> needslittle introduction being equidistant to both Blackrock Village and Dun Laoghaire with theirextensive range of shopping and leisure amenities. There is easy access to the City Centreand the DART at Salthill is across the road as is Seapoint Beach and seafront walks.EntranceThe property is approached by granite steps with wrought iron railings lead to the front door.AccommodationHALL LEVELThis level is currently in use as offices.RECEPTION HALLWith original ceiling cornice work, centre rose, picture rail and5.14m x 2.91m (17’9 x 9’7) door to inner hall.OFFICES 1Front of house, with tall sash window with shutters, black5.24m x 3.43m (17’9 x 11’3) marble fireplace, ceiling cornice work. Interconnecting withOffice 2OFFICE 2Overlooks rear garden; with black marble fireplace, ceiling5.83m x 4.38m (19’2 x 14’4) plaster work and sash window with shutters.OFFICE 35.14m x 2.91m (16’10 x 9’7)STOREROOM/OFFICE 44.41m x 2.25m (14’6 x 7’5)REAR HALLGUEST W.C.1.81m x 0.83m (5’11 x 2’9)KITCHENETTE2.06m x 1.97m (6’9 x 6’6)Originally part of office 1; with sash window and ceiling cornice.Overlooks rear garden.Access to the side patio and rear garden.With W.C. and w.h.b.Shelved with a sink unit.The original staircase with open balustrade leads upstairs.


