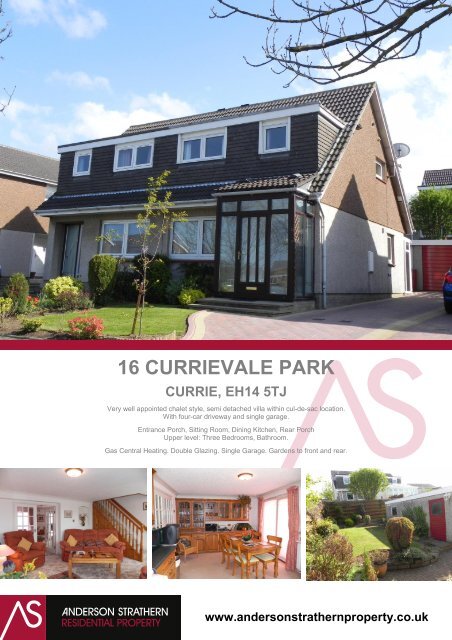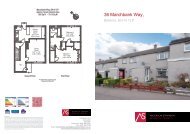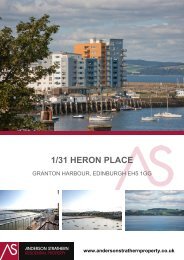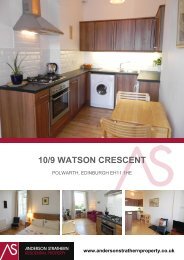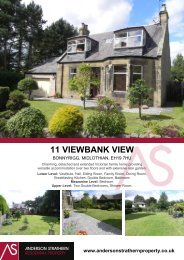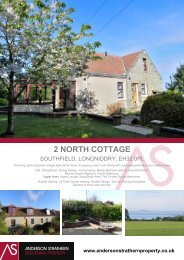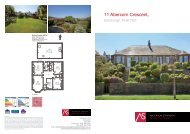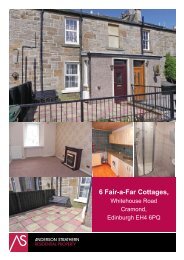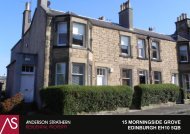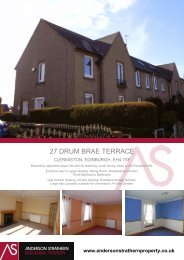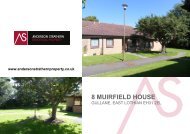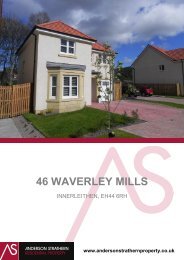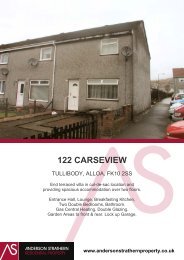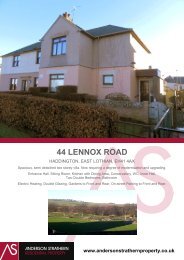16 CURRIEVALE PARK - Anderson Strathern.....
16 CURRIEVALE PARK - Anderson Strathern.....
16 CURRIEVALE PARK - Anderson Strathern.....
You also want an ePaper? Increase the reach of your titles
YUMPU automatically turns print PDFs into web optimized ePapers that Google loves.
<strong>16</strong> <strong>CURRIEVALE</strong> <strong>PARK</strong>CURRIE, EH14 5TJVery well appointed chalet style, semi detached villa within cul-de-sac location.With four-car driveway and single garage.Entrance Porch, Sitting Room, Dining Kitchen, Rear PorchUpper level: Three Bedrooms, Bathroom.Gas Central Heating. Double Glazing. Single Garage. Gardens to front and rear.www.andersonstrathernproperty.co.uk
Property Description:<strong>16</strong> Currievale Park is a very well appointed and modernised, semidetached chalet style villa within a much sought after development andcul-de-sac location. Internally and externally, the property is inexcellent order and benefits from gas central heating and doubleglazing. As well as having additions of porches to front and rear, therehave been some internal alterations to the ground floor now allowingfor more spacious living. The property is accessed into an entranceporch of UPVC and double glazed construction, with ceramic tiledflooring and sliding patio doors leading to the sitting room. The sittingroom is well proportioned with open plan stair to the upper level andfeaturing gas coal effect fire with marble style surround, under-stairstorage cupboard, plain coving, recessed display arch and astragaldouble doors to the dining kitchen. An open plan dining kitchen ofgenerous proportions, it is fitted with a comprehensive range of walland floor mounted units with splash back tiling, plumbing for automaticwashing machine and dishwasher. The dining area has furthercomplementary units and display cupboard, as well as patio doorsproviding access and views to the garden. A door from the kitchenleads to the rear porch. From the sitting room, an open plan stair risesto the upper level landing providing access to three bedrooms,bathroom and attic storage. The landing is L-shaped, well day lightedby a side facing window and fitted with a linen cupboard housing thehot water cylinder. The largest of the three bedrooms is front facingand has fitted wardrobes. Bedroom two is rear facing also with fittedwardrobes, and bedroom three is presently used as a study andcomprehensively fitted with storage units. The bathroom comprises amodern, white three-piece suite of bath with over-bath shower, ovalwash hand basin, and WC with concealed cistern. Externally, and tothe front of the property, is an area of garden ground mainly laid tolawn with some attractive perimeter planting. A monoblock four-cardriveway leads to a single garage with up and over door, power andlight, and access door. To the rear is a further area of monoblockbeyond which is a lawn with attractive planting. The garden is wellenclosed by fencing and also benefits from security lighting.Accommodation Details:• Entrance Porch: 7’ (2.13m) x 5’7” (1.70m)• Sitting Room: <strong>16</strong>’4” (4.97m) x 13’8” (4.19m)at widest points and including stairway toupper level• Dining Kitchen: 14’5” (4.37m) x 11’2” (3.39m)• Rear Porch: 8’8” (2.63m) x 4’8” (1.42m)• Bedroom 1: 13’5” (4.06m) x 8’5” (2.57m)• Bedroom 2: 9’ (2.75m) x 10’ (3.04m)• Bedroom 3: 10’3” (3.10m) x 5’9” (1.75m)excluding fitted wardrobesServices:Mains gas, water, electricity and drainage.Items to be included within the sale:Carpets, curtains, blinds, light fittings, cooker, washing machine.It should be noted that the selling agents have not tested the gasor electrical items nor the heating system therefore no warrantieswill be given as to their present operating condition.Price & Viewing:For details of price and viewing, please refer to our website atwww.andersonstrathernproperty.co.uk or telephone 0131 270 7777.Interested parties should advise their solicitor to notify the sellingagents of their interest in order that they may be kept informed shoulda closing date be set for offers. Offers should be faxed to 0131 2707778 in the first instance.EDINBURGH OFFICE1 RUTLAND COURTEDINBURGH EH3 8EYTEL: 0131 270 7777FAX: 0131 270 7778MAYFAIR OFFICECASHEL HOUSE, 15 THAYER STLONDON W1U 3JTTEL: 0870 112 7099FAX: 020 7467 5339CURRIE OFFICE<strong>16</strong>3 LANARK ROAD WESTCURRIE EH14 5NZTEL: 0131 449 2833FAX: 0131 449 6725HADDINGTON OFFICE14 COURT STREETHADDINGTON EH41 3JATEL: 0<strong>16</strong>20 8240<strong>16</strong>FAX: 0<strong>16</strong>20 825839GLASGOW OFFICE24 BLYTHSWOOD SQUAREGLASGOW G2 4BGTEL: 0141 242 7997FAX: 0141 242 7998These property particulars are provided as a general guide only and do not constitute and should not be used as any part of an offer All measurements have been taken using a sonic tapemeasure and may therefore be subject to small discrepancies. While due care has been taken in the description and in any reference to condition, use of occupation, no warranties aregiven as to the accuracy of the information provided. Purchasers or tenants must satisfy themselves as to the correctness of such information. <strong>Anderson</strong> <strong>Strathern</strong> LLP is a LimitedLiability Partnership registered in Scotland with Partnership No. SO301485. Registered Office: 1 Rutland Court, Edinburgh, EH3 8EY. ‘Partner’ denotes a member of, and all businesstransacted for and on behalf of, <strong>Anderson</strong> <strong>Strathern</strong> LLP. A list of members’ names is open to inspection at each of our offices.www.andersonstrathernproperty.co.ukresidentialproperty@andersonstrathern.co.ukA260 Printed by Ravensworth 0<strong>16</strong>70 713330


