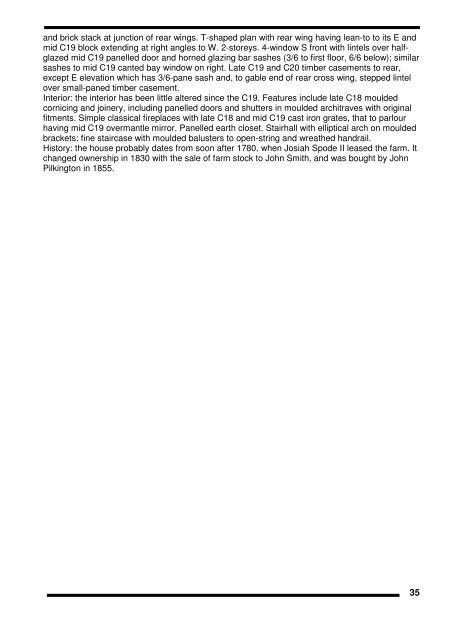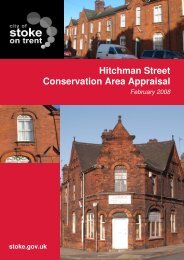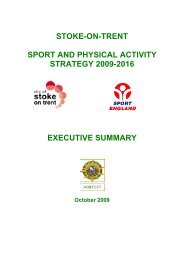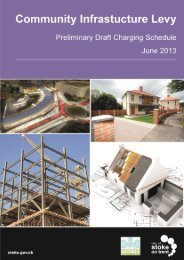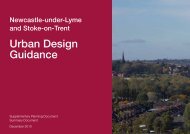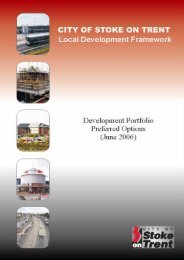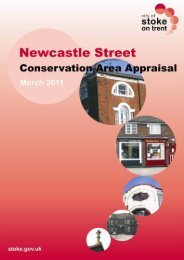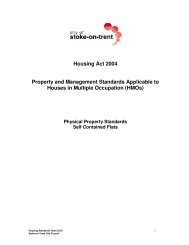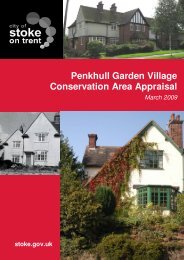GREYHOUND INNManor Court Street,<str<strong>on</strong>g>Penkhull</str<strong>on</strong>g>ST4 5DWGRADE IISoTCC List No: 112GRID REF:386883E344818NHARTSHILL AND PENKHULL WARD DATE LISTED: 19 th April 1972PENKHULL VILLAGE CONSERVATION AREALASTAMENDED:15 th March 1993LIST DESCRIPTIONPublic House, originally dwelling. Plan and main structure largely of the late 16th Century, butwith later alterati<strong>on</strong>s, especially a partial rebuild in 1936. Roughcast over partial timber frame,and brick, with plain tiled roof. 2-storeyed, hall and cross wing in plan. Gable cross wing to left,with 4-light mulli<strong>on</strong>ed windows <strong>on</strong> each floor with flat hood-moulds with label stops. Door inadded lean-to porch in the angle of hall and cross wing, backing <strong>on</strong> to stack, and probably theoriginal doorway. Further gabled porch in centre of main range, probably inserted in lateralterati<strong>on</strong>s making the facade symmetrical. It is flanked by 3-light casement windows, and 2gabled dormers above, with ornate bargeboards. Gable and axial stacks.(The Victoria History of the Counties of England: R.B.Pugh: Staffordshire: Oxford: 1963-).----------------------------------------------------------------------------------------------------------CHURCH OF THOMAS THE APOSTLEManor Court Street,<str<strong>on</strong>g>Penkhull</str<strong>on</strong>g>.ST4 5DWGRADE IISoTCC List No: 111GRID REF:386916E344805NHARTSHILL AND PENKHULL WARD DATE LISTED: 19 th April 1972PENKHULL VILLAGE CONSERVATION AREALASTAMENDED:LIST DESCRIPTIONParish Church. 1842, by George Gilbert Scott, but with later alterati<strong>on</strong>s. Coursed and squaredsandst<strong>on</strong>e rubble with plain tiled roofs. West tower and spire, nave with added lean-to aisles andtransepts, chancel. 3-stage tower with broach spire with lucarnes. Aisles added in 1892, withwindows grouped as 3 ogival arches. Dormers lighting nave presumably added at the same time.Paired lancet lights to transepts. 3-light decorated----------------------------------------------------------------------------------------------------------N/APENKHULL FARMHOUSEGarden Street (South side),<str<strong>on</strong>g>Penkhull</str<strong>on</strong>g>.ST4 5DYHARTSHILL AND PENKHULL WARDGRADE IIPENKHULL VILLAGE CONSERVATION AREASoTCC List No: 10044GRID REF:DATE LISTED:LASTAMENDED:386824E344785N21 st August2002N/ALIST DESCRIPTIONFarmhouse. Late C18, some mid C19 alterati<strong>on</strong> and extensi<strong>on</strong>. Brick, cement rendered (lined outas ashlar block) to fr<strong>on</strong>t and rear wing; gabled plain tile roofs, with rendered end stacks to fr<strong>on</strong>t34
and brick stack at juncti<strong>on</strong> of rear wings. T-shaped plan with rear wing having lean-to to its E andmid C19 block extending at right angles to W. 2-storeys. 4-window S fr<strong>on</strong>t with lintels over halfglazedmid C19 panelled door and horned glazing bar sashes (3/6 to first floor, 6/6 below); similarsashes to mid C19 canted bay window <strong>on</strong> right. Late C19 and C20 timber casements to rear,except E elevati<strong>on</strong> which has 3/6-pane sash and, to gable end of rear cross wing, stepped lintelover small-paned timber casement.Interior: the interior has been little altered since the C19. Features include late C18 mouldedcornicing and joinery, including panelled doors and shutters in moulded architraves with originalfitments. Simple classical fireplaces with late C18 and mid C19 cast ir<strong>on</strong> grates, that to parlourhaving mid C19 overmantle mirror. Panelled earth closet. Stairhall with elliptical arch <strong>on</strong> mouldedbrackets: fine staircase with moulded balusters to open-string and wreathed handrail.History: the house probably dates from so<strong>on</strong> after 1780, when Josiah Spode II leased the farm. Itchanged ownership in 1830 with the sale of farm stock to John Smith, and was bought by JohnPilkingt<strong>on</strong> in 1855.35


