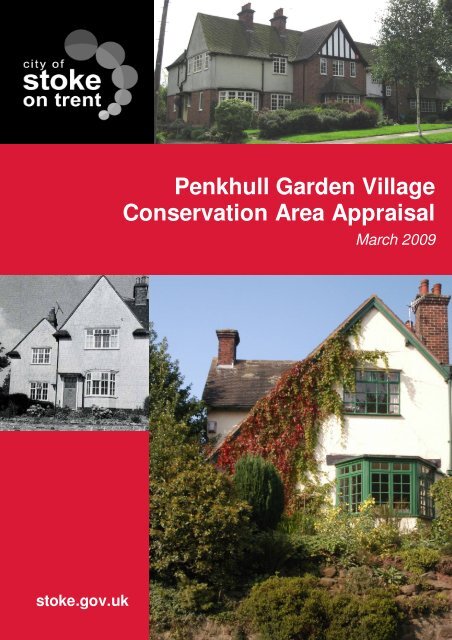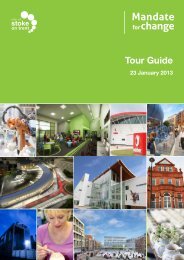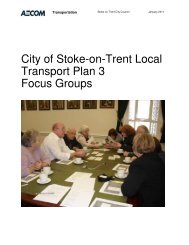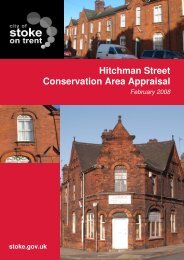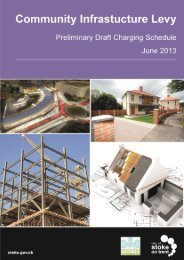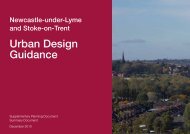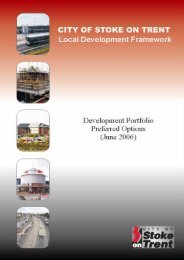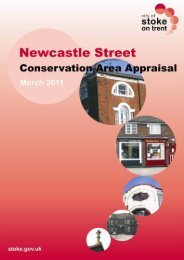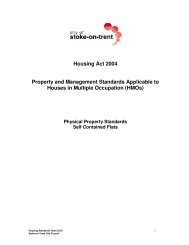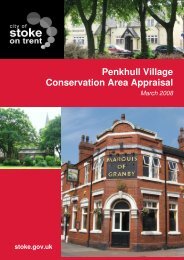Penkhull Garden Village Conservation Area Appraisal
Penkhull Garden Village Conservation Area Appraisal
Penkhull Garden Village Conservation Area Appraisal
- No tags were found...
You also want an ePaper? Increase the reach of your titles
YUMPU automatically turns print PDFs into web optimized ePapers that Google loves.
<strong>Penkhull</strong> <strong>Garden</strong> <strong>Village</strong><strong>Conservation</strong> <strong>Area</strong> <strong>Appraisal</strong>March 2009stoke.gov.uk
ContentsLIST OF FIGURES ....................................................................................... 31. APPRAISAL CONTEXT........................................................................... 42. THE STUDY AREA.................................................................................. 63. HISTORY AND ARCHAEOLOGY............................................................ 74. SPATIAL ANALYSIS AND APPRAISAL OF VIEWS............................. 114.1 FORM .................................................................................................................114.2 VIEWS.................................................................................................................134.4 OPEN SPACES .....................................................................................................185. BUILT FORM......................................................................................... 195.1 THE INFLUENCE OF USE PATTERNS AND PATRONAGE...............................................195.2 ARCHITECTURAL CHARACTER, MATERIALS, COLOURS AND TEXTURES........................205.21 Style.................................................................................................................................205.22 Plan, Form and Massing ...............................................................................................205.23 External Walls and Façade Finishes ...........................................................................225.24 Roofs ...............................................................................................................................235.25 Windows .........................................................................................................................245.26 Porches...........................................................................................................................255.27 Doors...............................................................................................................................255.28 Enclosure........................................................................................................................255.210 Details and Features......................................................................................................265.211 Groundscape and Public Realm ..................................................................................265.3 LISTED AND UNLISTED BUILDINGS OF IMPORTANCE...................................................275.4 TREES, GREEN SPACES, EDGES AND ECOLOGY.....................................................295.5 DETRACTORS, NEUTRAL AREAS AND GAP SITES – ENHANCEMENT AND DEVELOPMENTOPPORTUNITIES.................................................................................................316. PRESSURES AND THREATS................................................................ 327. SUMMARY OF SPECIAL INTEREST ..................................................... 338. RECOMMENDATIONS AND PROPOSALS........................................... 34SOURCES .................................................................................................. 35POLICY DOCUMENTS TO WHICH REFERENCE MADE .......................... 35
List of FiguresFIGURE 1: Current map of the <strong>Conservation</strong> <strong>Area</strong> 6FIGURE 2: Sir Ebenezer Howard 7FIGURE 3: Photograph (c1914) of the area showing how little the houses along 8Trent Valley Road have changed (The Local Historian)FIGURE 4: The original proposal showing a much larger scheme than was built. 9(The Local Historian)FIGURE 5: Promotional postcard of the <strong>Garden</strong> <strong>Village</strong> (The Local Historian) 10FIGURE 6: Map showing the three different building periods of the garden village 11FIGURE 7: Houses in Thistley Hough showing one design in a group of four 12terraced housesFIGURE 8: Key views within the <strong>Conservation</strong> <strong>Area</strong> 13FIGURE 9: Showing the views across the greenspace to the Croft 14FIGURE 10: Showing the green aspect of the <strong>Conservation</strong> <strong>Area</strong> 14FIGURE 11: The view towards the East with Fenton Church in the centre 15FIGURE 12: Key views out of the <strong>Conservation</strong> <strong>Area</strong> 16FIGURE 13: Showing the key gateway in the <strong>Conservation</strong> <strong>Area</strong> 17FIGURE 14: The key gateway from Trent Valley Road looking up Thistley Hough 17FIGURE 15: Central greenspace creating a village feel in the <strong>Conservation</strong> <strong>Area</strong> 18FIGURE 16: Promotional drawing for the garden cities (The Local Historian) 19FIGURE 17: Letchworth <strong>Garden</strong> City showing the similar design of the houses 20FIGURE 18: Showing the massing of the second phase of development 21FIGURE 19: The <strong>Conservation</strong> <strong>Area</strong> is characterised by plain buildings with 22simple brick detailsFIGURE 20: The red clay tile hanging on numbers 84 and 86 Trent Valley Road 23FIGURE 21: The simple tile detailing on the houses on Trent Valley Road 23FIGURE 22: Showing the half dormer windows and complex roofs. 24FIGURE 23: Examples of some of the surviving traditional windows 24FIGURE 24: An example of window alterations in a similar style to the original 25FIGURE 25: Enclosure in Barnfield 25FIGURE 26: The bright red post box at the entrance to Thistley Hough 26FIGURE 27: 24/26 Barnfield showing the green setting and the simple 27symmetrical detailsFIGURE 28: 194 Trent Valley Road which retains the traditional windows 28FIGURE 29: Showing the trees lining Thistley Hough 29FIGURE 30: The hedging along Barnfield 30FIGURE 31: Parked cars lining Barnfield 313
1. <strong>Appraisal</strong> Context1.1 This Character <strong>Appraisal</strong> has been prepared for <strong>Penkhull</strong> <strong>Garden</strong> <strong>Village</strong> <strong>Conservation</strong><strong>Area</strong>, whose boundaries were designated in March 2009.1.2 <strong>Conservation</strong> <strong>Area</strong>s are designated by Local Authorities under fulfilment of dutiesimposed by Section 69 of the Planning (Listed Buildings and <strong>Conservation</strong> <strong>Area</strong>s) Act1990. This defines <strong>Conservation</strong> <strong>Area</strong>s as:“areas of special architectural or historic interest the character or appearance of which itis desirable to preserve or enhance”Special interest may originate from a variety of sources, while character is defined in aholistic sense rather than deriving from the merits of any single building.1.3 Production of Character <strong>Appraisal</strong>s was required under the Office of the Deputy PrimeMinister’s Best Value initiative (BVPI 219), though best practice has long required theirpreparation. The objective of an <strong>Appraisal</strong> is to analyse and define in depth the specialinterest and traits which make up the character of a <strong>Conservation</strong> <strong>Area</strong>, to identify thepressures and challenges facing its survival and to recommend courses of action whichwill aid in achieving sensitive management, preservation and enhancement (the latterpoints fulfilling duties imposed by Section 71 of the 1990 Act). This BVPI has now beenreplaced by a local indicator.1.4 <strong>Conservation</strong> <strong>Area</strong> status is a material consideration in the evaluation of planningapplications. Here Section 72 of the 1990 Act requires Local Planning Authorities to payspecial attention to the desirability of achieving preservation or enhancement throughtheir decision making. <strong>Appraisal</strong>s represent an important resource in fulfilling suchduties while Planning Policy Guidance 15, Planning and the Historic Environment,provides a principal point of guidance. Where new development is planned <strong>Appraisal</strong>smay provide a useful design resource to those proposing it.1.5 <strong>Conservation</strong> <strong>Area</strong> status curtails certain ‘permitted’ householder development rightsrequiring planning permission to be sought in these areas (outlined in the GeneralPermitted Development Order 1995). Local Authorities have further powers to restrictpermitted developments to the elevations of properties that front the highway throughthe introduction of Article 4(2) designations, while approval of the Secretary of State isrequired for more wide ranging 4(1) designations.1.6 English Heritage recommends production of distinct Management Strategy documentsfor each <strong>Conservation</strong> <strong>Area</strong>. The basis of these documents is the analysis containedwithin and recommendations arising from each <strong>Appraisal</strong>. These documents will providea boost in efficiency while helping ensure fulfilment of statutory duties. In the context ofthe new Local Development Framework (LDF) these Management Strategy documentsmay eventually be adopted as Supplementary Planning Documents.1.7 Work on the new LDF is currently proceeding. In the interim, certain policies includedwithin the City Plan 2001 continue in force unless superseded by those arising from theStaffordshire and Stoke-on-Trent Structure Plan 1996-2011 or Regional PlanningGuidance. The City Plan reiterates the Authority’s commitment to fulfilling statutory4
duties regarding <strong>Conservation</strong> <strong>Area</strong>s and listed buildings, sets design and developmentstandards, while introduces two non-statutory ‘lists’ of relevance to this <strong>Appraisal</strong>: aLocal List (Buildings of Special Local Interest) and <strong>Area</strong>s of Archaeological Importance.1.8 When reading or using an <strong>Appraisal</strong> it is important to note that while every effort ismade to provide detailed analysis the document can never be comprehensive. Failureto mention a particular element or detail must not be taken to imply that it is of noimportance to an appreciation of the character or appearance of the <strong>Conservation</strong> <strong>Area</strong>and thus of no relevance in consideration of planning applications.1.9 This <strong>Appraisal</strong> has been produced by the Directorate of Regeneration (Urban Designand <strong>Conservation</strong>), Stoke-on-Trent City Council. Enquiries regarding this <strong>Appraisal</strong>should be addressed to:The Urban Design Team on01782 23 5023or01782 23 2154Tree Officer01782 23 25565
2. The Study <strong>Area</strong>2.1 <strong>Penkhull</strong> is a suburb of Stoke-upon-Trent, sitting high up on a ridge above the town.Originally a small settlement within the Manor of Newcastle, the village of <strong>Penkhull</strong> grewfrom an early settlement to a village in the 16 th century; it now merges with the latenineteenth-early twentieth century suburban sprawl of Stoke-upon-Trent which hasgrown up between Stoke and the suburbs of Newcastle-under-Lyme.2.2 The area has a village and rural feel and whilst having wide tree lined roads in someplaces also has narrow curved roads over which hedges and trees hang creating afeeling of seclusion, peacefulness and tranquillity. The curved roads create surprises asyou round the corner as does the crescent in Barnfield which is reminiscent of a villagegreen. All the houses have good sized gardens, especially front gardens and none ofthe houses front directly onto the street giving a feeling of space. The strong symmetryand repetition of details on the buildings creates a sense of inclusion and communityand enhances the village feel. The wide open spaces to the West of the area reinforcethe village feel.2.3 <strong>Penkhull</strong> was primarily an agricultural community, and remained this way until after theSecond World War. However the garden village was built as a distinctive estate ratherthan the vernacular and accumulation approach of the surrounding area.2.4 The area currently has a very strong population and is a popular place to live in Stokeon-Trent.FIGURE 1: Current map of the <strong>Conservation</strong> <strong>Area</strong>6
3. History and Archaeology3.1 Domesday Book (1086) records the manor of <strong>Penkhull</strong> (then spelt Pinchetel) in thehands of the King, and held before the Conquest by the Earls of Mercia.“2 hides, with its dependencies. Land for 11 ploughs. In demesne 2;17 villeins and 6 bordars with 8 ploughs.Meadow 2 acres; woodland 1 league long and 2 furlongs wide.Value £6.”3.2 This indicates a large and prosperous, but scattered settlement. A prehistoric potteryvessel, a flint arrowhead, and a polished stone axe, vaguely identified asNeolithic/Bronze Age, have been found in <strong>Penkhull</strong>. It is not possible to draw anyconclusions about prehistoric settlement from these finds. Medieval settlement seems tohave been mainly around Honeywall and St Thomas Square, and was associated withthe parish church of St Peter’s in Stoke. Prior to the construction of the garden village,the site consisted of agricultural land.3.3 The garden village may have developed as vernacular suburb of the city had not SirEbenezer Howard (1850–1928) conceived the idea of <strong>Garden</strong> <strong>Village</strong>s.3.4 Appalled at the unpleasant living and working conditions in the late 19th Century townsand cities Sir Ebenezer Howard wrote a book in 1898 outlining his ideas for acompletely new way of living. He believed that the very best of both town and countrylife should be married together in small <strong>Garden</strong> Cities. Letchworth and Welwyn <strong>Garden</strong>Cities were designed to this standard, as was Hampstead <strong>Garden</strong> suburb. At <strong>Penkhull</strong>only 117 houses were built although 300 dwellings with communal facilities which wereoriginally proposedFIGURE 2: Sir Ebenezer Howard3.5 In 1903 the search was on for an area of land of about 5,000 acres in NorthStaffordshire to start a large garden city, such as Letchworth and Welwyn later were.After several years searching it was decided that a satellite town near London andLetchworth should be created instead. But interest locally continued and in about 19087
a proposal was put forward to create a garden village at <strong>Penkhull</strong>. On the 7 th April 1910the site was bought and ‘Stoke-on-Trent Tennants Ltd’ (the society) created.3.6 “The object of the society is to afford working people and others an opportunity ofrenting a cottage with a garden within easy reach of their work and at a moderate rate.”(The society’s promotional material)3.7 The Countess of Harrowby, Lady Mabel Ryder opened the first house as a showhomein 1910 and in 1913 King George V and Queen Mary visited the village.3.8 One of the architects of Letchworth <strong>Garden</strong> City oversaw the beginning of the project at<strong>Penkhull</strong>, but the houses were designed by local architects W Campbell & Sons ofHanley.FIGURE 3: Photograph (c1914) of the area showing how little the houses along Trent ValleyRoad have changed (The Local Historian)3.9 The houses were designed in clusters and pairs, each cluster differing slightly inarchitectural style from its neighbour. They were all built of plain or whitewashed brickwith steep gables and pitched roofs. All the houses were positioned to be as southfacing as possible to get as much sunlight as they could. Outbuildings were kept to aminimum and each house was given a garden of an eighth of an acre. Existing treeswere retained, residents encouraged to have window boxes and hedges rather thanfences and walls were planted around boundaries.3.10 By March 1911 some 50 houses had been built and in June of that year the Earl ofHarrowby, Lord John Ryder, opened the bowling green and tennis courts. ByDecember 1912 a further 30 houses had been built and the final 15 houses in this firstphase were under construction. More houses were planned along Newcastle Lane butthe First World War put paid to these plans and the land was instead turned intoallotments for tenants of the <strong>Garden</strong> <strong>Village</strong>. The war also meant that the proposedInstitute and community centre were also not built but instead a small pavilion was builtby the bowling green. This small village of 95 houses was a far cry from the originalproposal of 250 to 300 houses.8
FIGURE 4: The original proposal showing a much larger scheme than was built. (The LocalHistorian)3.11 Building and enthusiasm for the scheme slowed in 1910 when the government broughtin a large scale programme to build state sponsored council houses. This meant thattenant associations, private investors and developers were no longer needed to createaffordable housing schemes.3.12 The scheme lost its way somewhat in the later period as the emphasis on the kind oftenant shifted form the early ideals of providing good homes for the city’s manualworkers. Instead the tenants became “nice people of all classes” (Sentinel 26 thSeptember 1910)3.13 After the First World War there were more attempts to restart the building of the villagewith a further 320 houses but the prohibitive cost of building at the time meant thesociety felt is was impossible.9
3.14 As a result of selling the houses to its tenants the money became available to buildadditional houses and an extra 22 houses were built in 1938-9 on the North side ofThistley Hough. After the Second World War in the 1950’s the society built flats on topof the Bowling Green and tennis courts in what is now Lowndes Close.3.15 The society wound down but continued to own property in the village until after the1980’s.FIGURE 5: Promotional postcard of the <strong>Garden</strong> <strong>Village</strong> (The Local Historian)10
4.1 Form4. Spatial Analysis and <strong>Appraisal</strong> of Views4.11 The <strong>Conservation</strong> <strong>Area</strong> encloses those houses and flats built as part of the <strong>Garden</strong><strong>Village</strong> scheme between 1910 and 1940 and some associated allotments.4.12 The conservation area does not include the adjacent land which was part of the originalscheme as it was never built on as part of the scheme.4.13 The houses were designed in distinct groups with three different periods ofdevelopment.FIGURE 6: Map showing the three different building periods of the garden village11
4.14 The first 95 houses were all designed to be of a similar style but with slightly differentdetails such as render, bay windows, design of windows and roof types. They aregrouped in clusters of at least two but more usually four. They are, for the most part,symmetrical in design. There are various different sizes of these houses from the largedetached group of five houses in Bromley Hough to the smaller eight terraced housesin Barnfield. They are set back from the road and some, such as numbers 166 to 154(even) Trent Valley Road, are set slightly on a curve and offset from the road.4.15 The second phase in 1938-39 saw an extra 22 detached and semi detached housesbuilt along the North end of Thistley Hough and the West end of Barnfield. These wereof a similar style to the first 95 houses but with less variation in design. They are setback from the road.4.16 In the 1950’s the third and final phase was developed. This was of 54 flats built in 15units. The flats are again of a similar style but the brick used is slightly more modernthan the older village and the design is very plain with little or no detailing.FIGURE 7: Houses in Thistley Hough showing one design in a group of four terraced houses12
4.2 ViewsA number of significant internal views, external views and alignments can be identified withinthe boundary of the conservation area, as illustrated in plan at figure 8.FIGURE 8: Key views within the <strong>Conservation</strong> <strong>Area</strong>The approach from Newcastle Lane and Lodge Road is marked by the avenue alignment oftrees and the consistent architectural style and arrangement of buildings. Importantly, therehas been no modern infill of these areas. The architectural style remains intact. Good viewsof the conservation area continue along the length of Thistley Hough and The Croft, whereconsistent groupings of architectural facades occur, reflecting the different eras in which theproperties were built. In addition to enjoying views across the school playing fields,properties on The Croft and the adjoining Thistley Hough enjoy views towards each other.13
The curved nature of the Trent Valley Road results in consistent architectural facades cominginto and out of view at specific points along this route. This effect is accentuated by theelevated nature of properties in relation to this road that prevent views into the front gardensat close quarters, whilst allowing views towards the buildings from a distance. Views alongTrent Valley Road are enhanced at the junction of Thistley Hough, Hunter’s Way and TrentValley Road, due to the attractive corner buildings situated at the entrance to Thistley Hough.FIGURE 9: Showing the views across the greenspace to the CroftThe end house set on an angle at the end of Bromley Hough enhances the view on thisstretch of road, from Trent Valley Road. However, a lot of hedging has been replaced withclose board timber fencing, which serves to detract from the views on this road.Again, views along Barnfield are enhanced by the consistent groupings of architecturalfacades, reflecting the different eras in which the properties were built. A key grouping withinthis stretch of road is the green, where the buildings have been set back from the establishedbuilding line to form a feature space within this area, whilst providing a small green.FIGURE 10: Showing the green aspect of the <strong>Conservation</strong> <strong>Area</strong>Views within Lowndes Close are marred by on street car parking and bland architecture.14
Glimpsed view of properties to the rear of Thistley Hough and Barnfield are available fromMeliden Way. Rear views of properties on the southern approach to Trent Valley Road areavailable from the entrance to the allotments on Bromley Hough.FIGURE 11: The view towards the East with Fenton Church in the centreKey views are provided to the surrounding townscape from the conservation area, asillustrated in figure 12.Due to the elevated nature of the site, clear views of Stoke are available from Thistley Houghtowards Hunters Way, and likewise from The Croft towards James Street.15
FIGURE 12: Key views out of the <strong>Conservation</strong> <strong>Area</strong>Likewise, the elevated nature of the site affords excellent panoramic views from The Croftand Thistley Hough towards Keele and Newcastle-under-Lyme. These views are extensiveand contrast strongly with the characteristic built form within the city. The location of theschool buildings towards the northern most end of Thistley Hough disrupt these views.16
4.3 GatewaysA key gateway within the conservation area occurs at the entrance to Thistley Hough,opposite Hunter’s Way, as illustrated in figure 13. The symmetrical layout of curved buildingfrontages set back from expansive front lawns and tree avenues creates a grand architecturalemphasis that invites the visitor into Thistley Hough.FIGURE 13: Showing the key gateway in the <strong>Conservation</strong> <strong>Area</strong>FIGURE 14: The key gateway from Trent Valley Road looking up Thistley Hough17
4.4 Open SpacesThe <strong>Conservation</strong> <strong>Area</strong> has few green spaces. Open spaces within the conservation areaconsist of the school playing fields, an allotment and the Barnfield green space .The school playing fields are situated outside of the boundary of the conservation area. Theyconstitute a strong, unified open space element that is important to the setting of this gardenvillage, and complement the panoramic views towards Keele and Newcastle-under-Lyme.Properties on Thistley Hough and The Croft provide natural surveillance to this green space,although it is privately owned.The allotment is accessed from Bromley Hough, and appears to be well maintained andcared for. The horticultural use complements the character of the garden village well andaccords with the vision that led to the development of the garden village. The hedgeboundary treatment is similar to boundary treatments within the conservation area.Properties facing Trent Valley Road overlook the allotment to their rear and provide naturalsurveillance.FIGURE 15: Central greenspace creating a village feel in the <strong>Conservation</strong> <strong>Area</strong>The green space within Barnfields is located at the mid point of the street. It creates thepotential for a safe, naturally surveilled amenity space within the street that can be usedby the occupiers of the Barnfield properties, whilst providing a strong focal point withinthe street itself. Tree planting within the green space enhances privacy between facingproperties. It serves as an intentional break in the building line of the street, which isthen resumed again. The lack of car parking facilities within Barnfields and LowndesClose results in on street parking. Much of this car parking occurs adjacent to thisgreen space, and tyre tracks evident within the turf suggest vehicle over-run.18
5. Built Form5.1 The Influence of Use Patterns and PatronageThe influence of patronage was explained in Part 3 under History and Archaeology and isalso considered in section 5.22.FIGURE 16: Promotional drawing for the garden cities (The Local Historian)19
5.2 Architectural Character, Materials, Colours and Textures5.21 StyleThe <strong>Conservation</strong> <strong>Area</strong> has one distinguishing defined style which has variations of atheme. This style is one which is repeated in garden villages and cities throughout thecounty. Due to the three different building dates there have emerged three types ofhouses within this overall character. The influence of the Arts and Crafts movement isalso visible in the architecture.FIGURE 17: Letchworth <strong>Garden</strong> City showing the similar design of the houses5.22 Plan, Form and MassingThe plan, form and massing of the houses was carefully designed to suit a variety ofrequirements from smaller housing to larger family housing but to allow every residentaccess to a garden and good daylight.Houses were designed to make the most of the existing views and green space and toallow children to play safely near their houses.The houses are not set right against the road and are also not in straight lines but arepositioned at angles and on light curves from the road. This breaks up the form andgives a gentle character to the area. All of the houses (with the exception of numbers40 and 10 Barnfield) have both front and back gardens, the latter being large enough tocultivate and the society hoped that this would allow resident to add to their income byselling home-grown produce. Residents were also encouraged to have window flowerboxes.Houses were built so that, wherever possible, they would be southward facing.Outbuildings, walls and fences were frowned upon by the society as the created asense of enclosure and urbanised the area and it was hoped to create a rustic feel tothe area. However some houses had small attached outbuildings to hold fuel andbicycles.20
As mentioned in section 4.1 the houses were built in three different periods and thehouse type and massing reflect this.FIGURE 18: Showing the massing of the second phase of development21
5.23 External Walls and Façade FinishesBrickworkRed facing brick laid in Stretcher or Flemish bond is the common façade material acrossthe <strong>Conservation</strong> <strong>Area</strong>. The first stage of development was carried out in Flemish bondwith both the later stages in Stretcher bond. The bricks of the last stage of developmentare a slightly different colour red than those of the earlier development.FIGURE 19: The <strong>Conservation</strong> <strong>Area</strong> is characterised by plain buildings with simple brickdetails4.21 StoneworkStone is restricted to boundary walls, especially along Trent Valley Road.4.21 Façade TreatmentsGenerally the buildings in the <strong>Conservation</strong> <strong>Area</strong> are split between brick facades andrendered facades. Tile hanging is also visible in some locations such as on Trent ValleyRoad. This is also in evidence in early photographs of the area showing that it was partif the original design.22
FIGURE 20: The red clay tile hanging on numbers 84 and 86 Trent Valley Road4.22 ConcreteNowhere used extensively.5.24 RoofsMaterialVirtually all of the properties carry local dark blue-purple roof tiles. Roofs in the area carrysimple roof and ridge tiles with no decoration or detailing. Plain designed deep eaves are afeature of the <strong>Conservation</strong> <strong>Area</strong> and most chimneys have been retained. Chimney designvaries, and is a good indication of age and style. Some examples are strongly “designed”and add variety and interest to the area. Chimneys are generally tall in plain brick with plainbrick band capping and clay pots.FIGURE 21: The simple tile detailing on the houses on Trent Valley Road4.23 Pitch and TypeThe <strong>Conservation</strong> <strong>Area</strong> is split between plain pitched gables roof and hipped roofs. Theflats all carry hipped roofs. Catslide roofs are also visible on some of the property typessuch as along Trent Valley Road, Thistley Hough and The Croft. With the exception of23
the flats most roofs are complex combinations of pitched roofs. Eaves details varybetween different property types. All eaves are deep but some are curved and arecarried on visible rafters whilst other sit on horizontal tile kneelers. Roofs are aprominent feature of the <strong>Conservation</strong> <strong>Area</strong> as they are highly visible and contribute tothe character of the area.5.25 WindowsFIGURE 22: Showing the half dormer windows and complex roofs.• Type and FenestrationMost of the original windows have been retained in the <strong>Conservation</strong> <strong>Area</strong>. Somehave been replaced with PVC windows in a similar style to the original small panedtimber casement windows. Bay windows are a common feature across the<strong>Conservation</strong> <strong>Area</strong> as are full and half dormers.FIGURE 23: Examples of some of the surviving traditional windows:24
.FIGURE 24: An example of window alterations in a similar style to the original5.26 PorchesPorches are a prominent feature of the <strong>Conservation</strong> <strong>Area</strong>. Traditional enclosedporches with clay tiled roofs or cantilevered timber porches were part of the originalscheme. Some of the porches along Trent Valley Road incorporate the timber baywindow into the open porch which is supported on timber posts.5.27 DoorsSeveral different types of original or traditional front doors survive throughout the area.These are mostly timber panelled and sometimes have small glass windows.5.28 EnclosureThere is a strong sense of green enclosure in the area with high hedges a feature of thearea. Trees also help to close in the area creating a secluded and gentile feel to thearea. Along the edge of the <strong>Conservation</strong> <strong>Area</strong> on Thistley Hough the open railingsprovide a sense of enclosure whilst still maintaining views out over Newcastle-under-Lyme. Stone retaining walls are a feature along Trent Valley Road.FIGURE 25: Enclosure in Barnfield25
5.210 Details and Features• Unusually for the city stone is not in evidence in windows detailing.<strong>Conservation</strong> <strong>Area</strong> instead had plain or ached brick lintels.The5.211 Groundscape and Public RealmA defining feature of the public realm within the conservation area is the use of avenue treesand hedged boundaries that soften the urban building lines. Paving is predominantly blacktop tarmacadam, concrete and flag paviours, although smaller unit paviours are used forprivate parking spaces on occasion.Street furniture is minimal, with some seating provided to take advantage of the panoramicviews looking towards Keele and Newcastle-under-Lyme. Railings mark the boundaries tothe school playing fields, which allow views towards Keele and Newcastle-under-Lyme,although they are in a poor state of repair. Lighting is predominantly provided through theuse of column lighting. There is no public art within the boundary of the conservation area.FIGURE 26: The bright red post box at the entrance to Thistley Hough26
5.3 Listed and Unlisted Buildings of Importance5.41 Buildings on the Statutory ListThere are no buildings within the <strong>Conservation</strong> <strong>Area</strong> on the statutory list.5.42 Buildings of Special Local Interest Listed in The Local PlanThose houses in the first stage of the development are all locally listed buildings andsome of the second stage of development are also included.• 1-11 Barnfield• 2-48 Barnfield• Bromley Hough• Bromley Hough• Bromley Hough• 9 Bromley HoughFIGURE 27: 24/26 Barnfield showing the green setting and the simple symmetrical details• 1-19 The Croft• 1-9 Thistley Hough• 2-10 Thistley Hough• 76-94 Trent Valley Road• 60-70 Trent Valley Road• 58-62 Thistley Hough• 110-196 Trent Valley Road27
FIGURE 28: 194 Trent Valley Road which retains the traditional windows5.43 Unlisted Structures of NoteThose dwellings which are within the <strong>Conservation</strong> <strong>Area</strong> and are not locally listedbuildings are also buildings of interest.28
5.4 Trees, Green Spaces, Edges and Ecology5.41 TreesThe avenue planting along Thistley Hough generally constitutes a significant stretch ofwildlife corridor within the urban conurbation of Stoke that will support birds, bats andinvertebrate species.FIGURE 29: Showing the trees lining Thistley HoughA strong avenue of mature Ash trees flanking the boundary to the school playing fieldscontribute to the ecology within the area due to their native status. The Ash trees alsocontribute significantly to the quality of the area.The use of native Birch, mixed with flowering cherries and blossoms as avenue plantingalong Thistley Hough promote further the high quality of this residential area, whilstsupporting and enhancing the ecological benefit provided by the native Ash trees.5.42 Green SpacesThe school playing fields provide a large expanse of green space situated along theboundary of the conservation area. The ecological benefit afforded by this area of amenitygrass will be reduced due to the limited structure. It will support small invertebrates andinsects. However, it does contribute significantly to the setting of the conservation area, andfacilitates high quality views out of the conservation area towards Keele and Newcastleunder-Lyme.29
5.43 Edges and EcologyThe avenue tree planting on Thistley Hough provides a strong identity to the western edge ofthe conservation area.Individual property boundaries within the conservation area are strongly characterised bynative hedging, in particular, privet and beech hedging. This characteristic boundarytreatment using native species will provides for a tight network of wildlife corridors that willsupport bats, birds, small mammals and invertebrates and contribute significantly to theecological value of the area.The use of exotic and native garden species within private gardens will enhance theecological benefit of the boundary hedges by providing sheltered habitats for wildlife,although the ecological benefits provided by exotic species will be limited in comparison tonative species.FIGURE 30: The hedging along Barnfield30
5.5 Detractors, Neutral <strong>Area</strong>s and Gap Sites – Enhancement andDevelopment Opportunities5.51 Features which detract from the character and appearance of the <strong>Conservation</strong> <strong>Area</strong>include:• There are a small number of detractors identified within the conservation area. The firstdetractor is the replacement of hedging with close board fencing to the boundarytreatments on Bromley Hough. The second detractor is the presence of on-street carparking on Lowndes Close and Barnfield, which significantly detracts from this area. Inother areas, hedges have been removed to make way for car parking areas. The railingsthat mark the boundary of the school are in a poor state of repair and detract from thesurrounding area also.FIGURE 31: parked cars lining Barnfield• There are no neutral areas or gaps within the conservation area.• Development opportunities are limited, in that the area has already been developed infull. However, the area as a whole would benefit aesthetically from the replacement ofexisting railings bordering the school grounds. Also, house occupiers should beencouraged to maintain border hedging, and where fencing has been installed,owner/occupiers should be encouraged to replace the fencing with privet hedging overtime. It would be useful to explore options to resolve the on street car parking in amanner that respects the characteristic use of gardens and green spaces associatedwith the individual properties.• Currently there are proposals being put forward relating to the adjacent school ThistleyHough High School. This is a development opportunity to improve the quality of theadjacent architecture.31
6. Pressures and Threats6.1 The main threat to the <strong>Conservation</strong> <strong>Area</strong> is the gradual erosion of the character thoughsmall changes to the buildings.6.2 As mentioned previously there is a high proportion of car parking along the streetswithin the <strong>Conservation</strong> <strong>Area</strong>. The most important characteristic of this conservationarea and what sets it apart from other housing is the planning of the gardens. <strong>Garden</strong>sare not subject to planning regulations but the retention of them may be controlled bycontrolling enclosure by walls and fences. There is increasing pressure to provideadditional parking spaces in the City. Ensuring that parking spaces can be providedwhilst retaining front gardens will safeguard the value of the area.6.3 Paint is comparatively cheap and easy to apply but it can transform the appearance of abuilding dramatically. A vivid colour can pick out an individual building which was notmeant to be viewed as separate or distinctive. This is especially true of terrace or semidetachedproperties.6.4 Where houses are in groups or pairs, shared or repeated details are especiallyimportant. In <strong>Penkhull</strong> <strong>Garden</strong> <strong>Village</strong> there are three phases of development which areclearly marked by the design. The most important characteristic is the belonging, theshared family appearance and creation of the “village”.6.5 Of all the changes which happen over time, change to windows and doors are the mostsensitive. The style and shape of a window can tell you the date and type of house. Ifthe size and shape of the window opening is changed, it may affect the value as well asthe appearance of a house. Research by English Heritage has shown that restorationof appropriate window openings in period property enhances the value of it.32
7. Summary of Special InterestArchitectureThe architecture, like most garden villages, is heavily influenced by the Arts and Crafts styleand makes use of roof, window and door detailing to good effect. The houses were designedin clusters and pairs, each cluster differing slightly in architectural style from its neighbour.They were all built of plain or whitewashed brick with steep gables and pitched roofs. All thehouses were positioned to be as south facing as possible to get as much sunlight as theycould. The housing are all similar in design with subtle differences such as differing windowor roof designs. This repetition of details is an important part of the architectural character ofthe buildings.HistoryThe area was developed as part of the national <strong>Garden</strong> City and <strong>Village</strong> schemes. Appalledat the unpleasant living and working conditions in the late 19th Century towns and citiesEbenezer Howard wrote a book in 1898 outlining his ideas for a completely new way of living.He believed that the very best of both town and country life should be married together insmall <strong>Garden</strong> Cities. At <strong>Penkhull</strong> only 117 houses were built although 300 dwellings wereoriginally proposed.Character and AppearanceThe <strong>Conservation</strong> <strong>Area</strong> has a strong symmetry to it and the continuity of the design of thebuildings in conjunction with their different detailing creates a village feel to the area. Thestreets are enclosed by trees and hedges and curved around the area also adding to thevillage and rural feel. The different sizes houses and large gardens combined with the wideroad and tree lined streets create a feeling of space.33
8. Recommendations and Proposals8.1 Boundaries in each case are suggested by natural breaks in townscape character orhistorical developmental patterns and relationships. Current boundaries are appropriateand therefore no boundary revisions are proposed.8.2 The current Article 4 designation covers the whole of the original <strong>Conservation</strong> <strong>Area</strong> andrelates to all elevations facing the highway.8.3 To support the Article 4 Direction a guide should be written to help residents designalterations to their dwellings which respect and retain the character of the area.34
SourcesBooks/Pamphlets/web pagesVictoria County History Vol. VIII.http://www.thepotteries.org/walks/penkhull/index.htmhttp://www.stokecoll.ac.uk/penkhull/index.asphttp://www.british-history.ac.uk/<strong>Penkhull</strong> Remembered Again. R. Talbot. Cartwright Bros. (Printers) Ltd. 1980.Social History Walks 2001; <strong>Penkhull</strong> <strong>Garden</strong> <strong>Village</strong>, Stoke-on-Trent. A. Dobraszczyc.The Local Historian, The journal of the British Association of Local History, February 1997, Volume 27number 1: The <strong>Garden</strong> Cities Movement in local context: the development of <strong>Penkhull</strong> <strong>Garden</strong> <strong>Village</strong>Estate, Antony TaylorMapsOS various scalesPhotographsOriginal pictures.Staffordshire Past-track.The Local Historian, The journal of the British Association of Local History, February 1997, Volume 27number 1: The <strong>Garden</strong> Cities Movement in local context: the development of <strong>Penkhull</strong> <strong>Garden</strong> <strong>Village</strong>Estate, Antony TaylorPolicy documents to which reference madeDoE, 1995: PPG15: Planning and the Historic Environment.General Permitted Development Order 1995.Government Office for the West Midlands: RPG 11 Regional Planning Guidance for the WestMidlands.Planning (Listed Buildings and <strong>Conservation</strong> <strong>Area</strong>s) Act 1990.Staffordshire and Stoke-on-Trent Structure Plan 1996-2011.Stoke-on-Trent City Council: Local Plan 2001.35
AppendicesCurrent map36
192438
193739
195040


