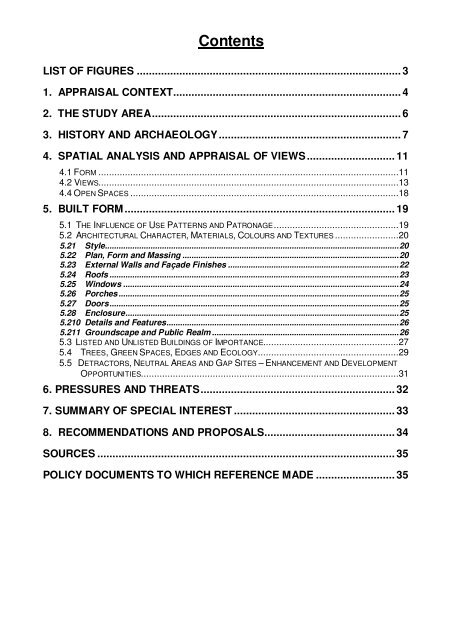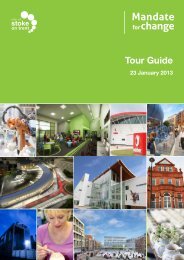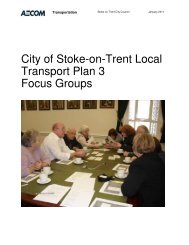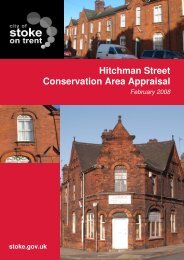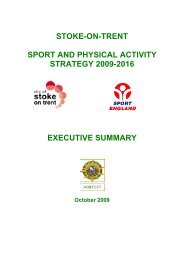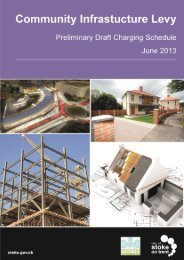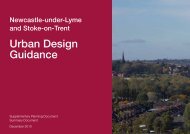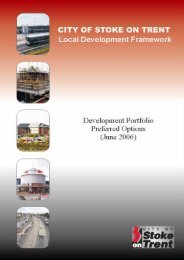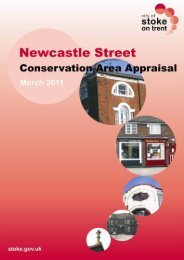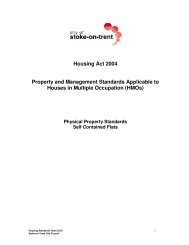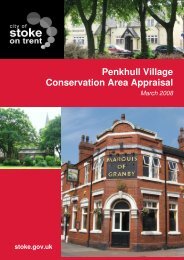Penkhull Garden Village Conservation Area Appraisal
Penkhull Garden Village Conservation Area Appraisal
Penkhull Garden Village Conservation Area Appraisal
- No tags were found...
You also want an ePaper? Increase the reach of your titles
YUMPU automatically turns print PDFs into web optimized ePapers that Google loves.
ContentsLIST OF FIGURES ....................................................................................... 31. APPRAISAL CONTEXT........................................................................... 42. THE STUDY AREA.................................................................................. 63. HISTORY AND ARCHAEOLOGY............................................................ 74. SPATIAL ANALYSIS AND APPRAISAL OF VIEWS............................. 114.1 FORM .................................................................................................................114.2 VIEWS.................................................................................................................134.4 OPEN SPACES .....................................................................................................185. BUILT FORM......................................................................................... 195.1 THE INFLUENCE OF USE PATTERNS AND PATRONAGE...............................................195.2 ARCHITECTURAL CHARACTER, MATERIALS, COLOURS AND TEXTURES........................205.21 Style.................................................................................................................................205.22 Plan, Form and Massing ...............................................................................................205.23 External Walls and Façade Finishes ...........................................................................225.24 Roofs ...............................................................................................................................235.25 Windows .........................................................................................................................245.26 Porches...........................................................................................................................255.27 Doors...............................................................................................................................255.28 Enclosure........................................................................................................................255.210 Details and Features......................................................................................................265.211 Groundscape and Public Realm ..................................................................................265.3 LISTED AND UNLISTED BUILDINGS OF IMPORTANCE...................................................275.4 TREES, GREEN SPACES, EDGES AND ECOLOGY.....................................................295.5 DETRACTORS, NEUTRAL AREAS AND GAP SITES – ENHANCEMENT AND DEVELOPMENTOPPORTUNITIES.................................................................................................316. PRESSURES AND THREATS................................................................ 327. SUMMARY OF SPECIAL INTEREST ..................................................... 338. RECOMMENDATIONS AND PROPOSALS........................................... 34SOURCES .................................................................................................. 35POLICY DOCUMENTS TO WHICH REFERENCE MADE .......................... 35


