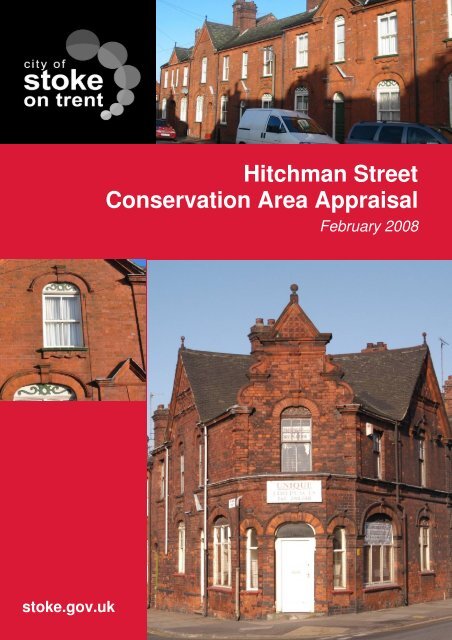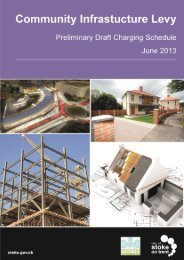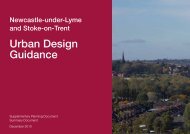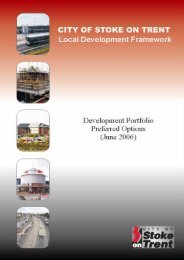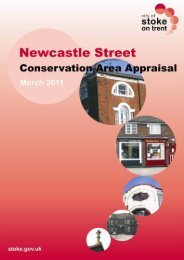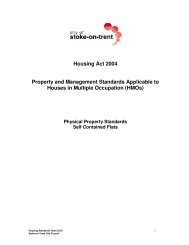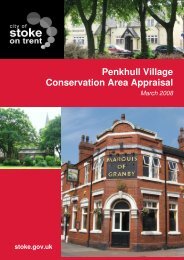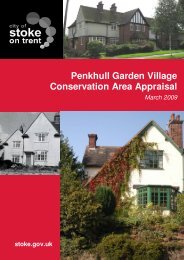Hitchman Street Conservation Area Appraisal - Stoke-on-Trent City ...
Hitchman Street Conservation Area Appraisal - Stoke-on-Trent City ...
Hitchman Street Conservation Area Appraisal - Stoke-on-Trent City ...
- No tags were found...
You also want an ePaper? Increase the reach of your titles
YUMPU automatically turns print PDFs into web optimized ePapers that Google loves.
<str<strong>on</strong>g>Hitchman</str<strong>on</strong>g> <str<strong>on</strong>g>Street</str<strong>on</strong>g><str<strong>on</strong>g>C<strong>on</strong>servati<strong>on</strong></str<strong>on</strong>g> <str<strong>on</strong>g>Area</str<strong>on</strong>g> <str<strong>on</strong>g>Appraisal</str<strong>on</strong>g>February 2008stoke.gov.uk
C<strong>on</strong>tentsLIST OF FIGURES........................................................................................ 31. APPRAISAL CONTEXT........................................................................... 42. THE STUDY AREA .................................................................................. 63. HISTORY AND ARCHAEOLOGY ............................................................ 74. SPATIAL ANALYSIS AND APPRAISAL OF VIEWS............................. 104.1 FORM......................................................................................................................104.2 VIEWS.....................................................................................................................114.3 OPEN SPACES .........................................................................................................135. BUILT FORM ......................................................................................... 145.1 STYLE ....................................................................................................................145.2 ARCHITECTURAL CHARACTER, MATERIALS, COLOURS AND TEXTURES.........................155.21 Character .................................................................................................................... 155.22 Plan, Form and Massing.............................................................................................. 155.23 External Walls and Façade Finishes ........................................................................... 165.3 LISTED AND UNLISTED BUILDINGS OF IMPORTANCE ....................................................225.4 TREES, GREEN SPACES, EDGES AND ECOLOGY.........................................................225.5 DETRACTORS, NEUTRAL AREAS AND GAP SITES – ENHANCEMENT AND DEVELOPMENTOPPORTUNITIES ....................................................................................................226. PRESSURES AND THREATS ................................................................ 227. SUMMARY OF SPECIAL INTEREST ..................................................... 238. RECOMMENDATIONS AND PROPOSALS........................................... 24SOURCES................................................................................................... 26
List of FiguresFIG. 1: Map of <str<strong>on</strong>g>C<strong>on</strong>servati<strong>on</strong></str<strong>on</strong>g> <str<strong>on</strong>g>Area</str<strong>on</strong>g>FIG. 2: Map of Fent<strong>on</strong>, an extract from William Yates’ Map of 1775FIG. 3: Map of Fent<strong>on</strong> dated 1880FIG. 4: Map of Fent<strong>on</strong> dated 1924FIG. 5: <str<strong>on</strong>g>Hitchman</str<strong>on</strong>g> street c. 1970FIG. 6: View of the shop <strong>on</strong> the corner of <str<strong>on</strong>g>Hitchman</str<strong>on</strong>g> <str<strong>on</strong>g>Street</str<strong>on</strong>g> and Victoria RoadFIG. 7: Shop opposite <str<strong>on</strong>g>Hitchman</str<strong>on</strong>g> <str<strong>on</strong>g>Street</str<strong>on</strong>g> <strong>on</strong> Victoria RoadFIG. 8: Shop opposite <str<strong>on</strong>g>Hitchman</str<strong>on</strong>g> <str<strong>on</strong>g>Street</str<strong>on</strong>g> <strong>on</strong> Victoria RoadFIG. 9: Alley way to side of <str<strong>on</strong>g>C<strong>on</strong>servati<strong>on</strong></str<strong>on</strong>g> <str<strong>on</strong>g>Area</str<strong>on</strong>g>FIG. 10: View of Factory Bottle ovensFIG. 11: Str<strong>on</strong>g silhouette of roof-scape is an important characteristic of the <str<strong>on</strong>g>C<strong>on</strong>servati<strong>on</strong></str<strong>on</strong>g><str<strong>on</strong>g>Area</str<strong>on</strong>g>FIG. 12: Double fr<strong>on</strong>ted house in <str<strong>on</strong>g>Hitchman</str<strong>on</strong>g> <str<strong>on</strong>g>Street</str<strong>on</strong>g>FIG. 13: Shop window with decorative terracotta panels below archFIG. 14: Larger scale elevati<strong>on</strong>s to Victoria Road resembling those at Victoria PlaceFIG. 15: A gable to <str<strong>on</strong>g>Hitchman</str<strong>on</strong>g> <str<strong>on</strong>g>Street</str<strong>on</strong>g>FIG. 16: Windows with moulded apr<strong>on</strong>s and curved archesFIG. 17: Door to <str<strong>on</strong>g>Hitchman</str<strong>on</strong>g> <str<strong>on</strong>g>Street</str<strong>on</strong>g> <strong>on</strong> pavement edgeFIG. 18: Recessed door to <str<strong>on</strong>g>Hitchman</str<strong>on</strong>g> <str<strong>on</strong>g>Street</str<strong>on</strong>g>FIG. 19: Garages occupying the end of <str<strong>on</strong>g>Hitchman</str<strong>on</strong>g> <str<strong>on</strong>g>Street</str<strong>on</strong>g>FIG. 20: Fragment of original cobbled surfaceFIG. 21: The Fire Stati<strong>on</strong> in Fountain <str<strong>on</strong>g>Street</str<strong>on</strong>g>FIG. 22: Improvements could be made to the prominent shop signage and entranceFIG. 23: Listed Bottle ovens, the surviving fragment of the Baker Factory3
1. <str<strong>on</strong>g>Appraisal</str<strong>on</strong>g> C<strong>on</strong>text1.1 This Character <str<strong>on</strong>g>Appraisal</str<strong>on</strong>g> has been prepared for <str<strong>on</strong>g>Hitchman</str<strong>on</strong>g> <str<strong>on</strong>g>Street</str<strong>on</strong>g> <str<strong>on</strong>g>C<strong>on</strong>servati<strong>on</strong></str<strong>on</strong>g> <str<strong>on</strong>g>Area</str<strong>on</strong>g>,whose original boundaries were designated in July 1990, <str<strong>on</strong>g>Stoke</str<strong>on</strong>g> <strong>on</strong> <strong>Trent</strong>’s eighteenth<str<strong>on</strong>g>C<strong>on</strong>servati<strong>on</strong></str<strong>on</strong>g> <str<strong>on</strong>g>Area</str<strong>on</strong>g>.1.2 <str<strong>on</strong>g>C<strong>on</strong>servati<strong>on</strong></str<strong>on</strong>g> <str<strong>on</strong>g>Area</str<strong>on</strong>g>s are designated by Local Authorities under fulfilment of dutiesimposed by Secti<strong>on</strong> 69 of the Planning (Listed Buildings and <str<strong>on</strong>g>C<strong>on</strong>servati<strong>on</strong></str<strong>on</strong>g> <str<strong>on</strong>g>Area</str<strong>on</strong>g>s) Act1990. This defines <str<strong>on</strong>g>C<strong>on</strong>servati<strong>on</strong></str<strong>on</strong>g> <str<strong>on</strong>g>Area</str<strong>on</strong>g>s as:“areas of special architectural or historic interest the character or appearance of which itis desirable to preserve or enhance”Special interest may originate from a variety of sources, while character is defined in aholistic sense rather than deriving from the merits of any single building.1.3 Producti<strong>on</strong> of Character <str<strong>on</strong>g>Appraisal</str<strong>on</strong>g>s is required under the Office of the Deputy PrimeMinister’s Best Value initiative (BVPI 219b), though best practice has l<strong>on</strong>g required theirpreparati<strong>on</strong>. The objective of an <str<strong>on</strong>g>Appraisal</str<strong>on</strong>g> is to analyse and define in depth the specialinterest and traits which make up the character of a <str<strong>on</strong>g>C<strong>on</strong>servati<strong>on</strong></str<strong>on</strong>g> <str<strong>on</strong>g>Area</str<strong>on</strong>g>, to identify thepressures and challenges facing its survival and to recommend courses of acti<strong>on</strong> whichwill aid in achieving sensitive management, preservati<strong>on</strong> and enhancement (the latterpoints fulfilling duties imposed by Secti<strong>on</strong> 71 of the 1990 Act).1.4 <str<strong>on</strong>g>C<strong>on</strong>servati<strong>on</strong></str<strong>on</strong>g> <str<strong>on</strong>g>Area</str<strong>on</strong>g> status is a material c<strong>on</strong>siderati<strong>on</strong> in the evaluati<strong>on</strong> of planningapplicati<strong>on</strong>s. Here Secti<strong>on</strong> 72 of the 1990 Act requires Local Planning Authorities to payspecial attenti<strong>on</strong> to the desirability of achieving preservati<strong>on</strong> or enhancement throughtheir decisi<strong>on</strong> making. <str<strong>on</strong>g>Appraisal</str<strong>on</strong>g>s represent an important resource in fulfilling suchduties while Planning Policy Guidance 15, Planning and the Historic Envir<strong>on</strong>ment,provides a principal point of guidance. Where new development is planned <str<strong>on</strong>g>Appraisal</str<strong>on</strong>g>smay provide a useful design resource to those proposing it.1.5 <str<strong>on</strong>g>C<strong>on</strong>servati<strong>on</strong></str<strong>on</strong>g> <str<strong>on</strong>g>Area</str<strong>on</strong>g> status curtails certain ‘permitted’ householder development rightsrequiring planning permissi<strong>on</strong> to be sought in these areas (outlined in the GeneralPermitted Development Order 1995). Local Authorities have further powers to restrictpermitted developments to the forward elevati<strong>on</strong>s of properties that fr<strong>on</strong>t the highwaythrough the introducti<strong>on</strong> of Article 4(2) designati<strong>on</strong>s, while approval of the Secretary ofState is required for more wide ranging 4(1) designati<strong>on</strong>s.1.6 English Heritage recommends producti<strong>on</strong> of distinct Management Strategy documentsfor each <str<strong>on</strong>g>C<strong>on</strong>servati<strong>on</strong></str<strong>on</strong>g> <str<strong>on</strong>g>Area</str<strong>on</strong>g>. The basis of these documents is the analysis c<strong>on</strong>tainedwithin and recommendati<strong>on</strong>s arising from each <str<strong>on</strong>g>Appraisal</str<strong>on</strong>g>. These documents will providea boost in efficiency while helping ensure fulfilment of statutory duties. In the c<strong>on</strong>text ofthe new Local Development Framework (LDF) these Management Strategy documentsmay eventually be adopted as Supplementary Planning Documents.1.7 Work <strong>on</strong> the new LDF is currently proceeding. In the interim, policies included within the<strong>City</strong> Plan 2001 c<strong>on</strong>tinue in force unless superseded by those arising from theStaffordshire and <str<strong>on</strong>g>Stoke</str<strong>on</strong>g>-<strong>on</strong>-<strong>Trent</strong> Structure Plan 1996-2011 or Regi<strong>on</strong>al Planning4
Guidance. The <strong>City</strong> Plan reiterates the Authority’s commitment to fulfilling statutoryduties regarding <str<strong>on</strong>g>C<strong>on</strong>servati<strong>on</strong></str<strong>on</strong>g> <str<strong>on</strong>g>Area</str<strong>on</strong>g>s and listed buildings, sets design and developmentstandards, while introducing two n<strong>on</strong>-statutory ‘lists’ of relevance to this <str<strong>on</strong>g>Appraisal</str<strong>on</strong>g>: aLocal List (Buildings of Special Local Interest) and <str<strong>on</strong>g>Area</str<strong>on</strong>g>s of Archaeological Importance.1.8 When reading or using an <str<strong>on</strong>g>Appraisal</str<strong>on</strong>g> it is important to note that while every effort ismade to provide detailed analysis the document can never be comprehensive. Failureto menti<strong>on</strong> a particular element or detail must not be taken to imply that it is of noimportance to an appreciati<strong>on</strong> of the character or appearance of the <str<strong>on</strong>g>Area</str<strong>on</strong>g> and thus of norelevance in c<strong>on</strong>siderati<strong>on</strong> of planning applicati<strong>on</strong>s.1.9 This <str<strong>on</strong>g>Appraisal</str<strong>on</strong>g> has been produced by the Directorate of Regenerati<strong>on</strong> and Heritage(Urban Design and <str<strong>on</strong>g>C<strong>on</strong>servati<strong>on</strong></str<strong>on</strong>g>), <str<strong>on</strong>g>Stoke</str<strong>on</strong>g>-<strong>on</strong>-<strong>Trent</strong> <strong>City</strong> Council. Enquiries regarding this<str<strong>on</strong>g>Appraisal</str<strong>on</strong>g> should be addressed to:Principal Urban Design and <str<strong>on</strong>g>C<strong>on</strong>servati<strong>on</strong></str<strong>on</strong>g> Officer01782 23 2477OrSenior <str<strong>on</strong>g>C<strong>on</strong>servati<strong>on</strong></str<strong>on</strong>g> Officer01782 23 21545
2. The Study <str<strong>on</strong>g>Area</str<strong>on</strong>g>2.1 “<str<strong>on</strong>g>Hitchman</str<strong>on</strong>g> <str<strong>on</strong>g>Street</str<strong>on</strong>g>” <str<strong>on</strong>g>C<strong>on</strong>servati<strong>on</strong></str<strong>on</strong>g> <str<strong>on</strong>g>Area</str<strong>on</strong>g> is a group of thirteen houses and <strong>on</strong>e shop,dating from 1889. These dwellings were completed in 1890 and this is recorded by adate st<strong>on</strong>e in the façade facing Victoria Road which also bears the m<strong>on</strong>ogram “WMB”.William Meath Baker was the absent owner of an adjacent pottery, inherited from hisUncle, William Baker. William Baker’s sister (Aunt of WMB) was called <str<strong>on</strong>g>Hitchman</str<strong>on</strong>g>when she married, hence the name of the <str<strong>on</strong>g>Street</str<strong>on</strong>g>.2.2 <str<strong>on</strong>g>Hitchman</str<strong>on</strong>g> <str<strong>on</strong>g>Street</str<strong>on</strong>g> is located <strong>on</strong> the north side of <strong>City</strong> road, the main road linking Fent<strong>on</strong>and <str<strong>on</strong>g>Stoke</str<strong>on</strong>g>-Up<strong>on</strong>-Tent. It c<strong>on</strong>nects Victoria Road with Fountain <str<strong>on</strong>g>Street</str<strong>on</strong>g>. There are twomain fr<strong>on</strong>tages, <strong>on</strong>e to Victoria Road and the other to <str<strong>on</strong>g>Hitchman</str<strong>on</strong>g> <str<strong>on</strong>g>Street</str<strong>on</strong>g>. For simplicity,the <str<strong>on</strong>g>C<strong>on</strong>servati<strong>on</strong></str<strong>on</strong>g> <str<strong>on</strong>g>Area</str<strong>on</strong>g> will be referred to as “<str<strong>on</strong>g>Hitchman</str<strong>on</strong>g> <str<strong>on</strong>g>Street</str<strong>on</strong>g>”.2.3 <str<strong>on</strong>g>Hitchman</str<strong>on</strong>g> <str<strong>on</strong>g>Street</str<strong>on</strong>g> is still residential in character. Although much of the factory inFountain <str<strong>on</strong>g>Street</str<strong>on</strong>g> has now been demolished, original pottery bottle kilns survive <strong>on</strong> thesite and have a str<strong>on</strong>g c<strong>on</strong>necti<strong>on</strong> to the housing.2.4 The original houses were built for <strong>on</strong>e distinct class, offering similar arrangements ofaccommodati<strong>on</strong> and access. All provided accommodati<strong>on</strong> for workers associated with<strong>on</strong>e pottery to live in and were clearly built <strong>on</strong> a philanthropic model. Having said that,the houses are c<strong>on</strong>sciously designed and resp<strong>on</strong>d to the site. Where the apex of thesite does not permit a deep floor plan, the houses become double fr<strong>on</strong>ted.2.5 The area has suffered from ec<strong>on</strong>omic decline since its c<strong>on</strong>cepti<strong>on</strong>. The houses fell intoa state of disrepair and the Council declared the <str<strong>on</strong>g>C<strong>on</strong>servati<strong>on</strong></str<strong>on</strong>g> <str<strong>on</strong>g>Area</str<strong>on</strong>g> in 1990 in an effortto c<strong>on</strong>serve them. An applicati<strong>on</strong> for a compulsory purchase failed but successfulnegotiati<strong>on</strong>s with the then owner resulted in the buildings being refurbished. They arenow in need of maintenance.FIGURE 1: Map of <str<strong>on</strong>g>C<strong>on</strong>servati<strong>on</strong></str<strong>on</strong>g> <str<strong>on</strong>g>Area</str<strong>on</strong>g> showing locally listed buildings in grey6
3. History and Archaeology3.1 The town of Fent<strong>on</strong> is in the southern part of the <strong>City</strong>. Historically it c<strong>on</strong>sisted of twodifferent townships of Fent<strong>on</strong> Culvert or Great Fent<strong>on</strong> and Fent<strong>on</strong> Vivian or LittleFent<strong>on</strong>. These distinct mediaeval settlements were united into <strong>on</strong>e urban district in1910.3.2 The map below shows the town of Fent<strong>on</strong> recorded as Lane Delph in 1775. The roadrunning diag<strong>on</strong>ally across the map was the road from Newcastle-Under-Lyme toUttoxeter turnpiked in 1759. Most of the land north of this road was Fent<strong>on</strong> Vivian; tothe south, Fent<strong>on</strong> Culvert. Initially the main settlements were at Fent<strong>on</strong> Park and GreatFent<strong>on</strong> but by the middle of the 18 th Century most settlements were clustered aroundthe road.FIGURE 2: Map of Fent<strong>on</strong>, an extract from William Yates’ Map of 17757
FIGURES 3 and 4: Map of Fent<strong>on</strong> dated 1880 above, Mapdated 1924 below.8
3.3 The maps above show this road, then the High <str<strong>on</strong>g>Street</str<strong>on</strong>g> (east), now named the <strong>City</strong> Road.The 1880 map shows Fent<strong>on</strong> before the formati<strong>on</strong> of <str<strong>on</strong>g>Hitchman</str<strong>on</strong>g> <str<strong>on</strong>g>Street</str<strong>on</strong>g>; the 1900 mapshows Victoria Place, Fountain <str<strong>on</strong>g>Street</str<strong>on</strong>g> and <str<strong>on</strong>g>Hitchman</str<strong>on</strong>g> <str<strong>on</strong>g>Street</str<strong>on</strong>g>.3.4 In 1765 William Baker, architect of Audlem Staffordshire, bought the estate and manorof Fent<strong>on</strong> Culvert together with a pottery for his sec<strong>on</strong>d s<strong>on</strong> William Baker II. William IIdied at a young age leaving William III <strong>on</strong>ly 13 years old. His mother Sarah marriedRalph Bourne, who later took his step-s<strong>on</strong> into business with him and the firm traded asBourne and Baker. Ralph Bourne subsequently took his brother into the firm and ittraded as Bourne Baker and Bourne.3.5 The factory stood <strong>on</strong> the north side of the turnpiked road, a fragment of which stillsurvives to each side of Fountain <str<strong>on</strong>g>Street</str<strong>on</strong>g> <strong>on</strong> the <strong>City</strong> Road. In 1806 the <strong>Trent</strong> andMersey Canal Company built a railroad or tramway linking <str<strong>on</strong>g>Stoke</str<strong>on</strong>g> to Fent<strong>on</strong>. This wasaccessible to the north side of the factory and was used for the delivery of rawmaterials.3.6 By the late 1820’s the Baker and Bourne families owned over 100 houses and theRoebuck Inn in Fent<strong>on</strong>. Most were situated al<strong>on</strong>g the north and south sides of High<str<strong>on</strong>g>Street</str<strong>on</strong>g> (now <strong>City</strong> Road) between Pear Tree Lane and Victoria Place.3.7 Ralph Bourne died in 1835 and shortly after the partnership was dissolved with theworks being carried <strong>on</strong> by William Baker. The business flourished and by 1850 thepottery had almost 500 employees and was the biggest firm in Fent<strong>on</strong>.3.8 In1863 William bought an estate in Gloucestershire called Hasfield Court. He died twoyears later. The estate and factory were then inherited by his brother, the Rev. RalphBourne Baker; he then married the Bishop of Meath’s daughter. Their s<strong>on</strong> WilliamMeath Baker inherited in 1875 and did not take an active part in running the factories.He did however, make regular visits to Fent<strong>on</strong> where, like his Uncle, he was heavilyinvolved with the development of the town.3.9 In the mid 1880’s William Meath Baker demolished the cottages <strong>on</strong> the east side of hisfactory fr<strong>on</strong>ting the High <str<strong>on</strong>g>Street</str<strong>on</strong>g> (now <strong>City</strong> Road) and what later became Victoria Place.In 1885 he c<strong>on</strong>structed 30 houses with ornate fr<strong>on</strong>tages decorated with mouldedbrickwork and terracotta tiles. The houses were of various sizes, some double fr<strong>on</strong>tedand some with passage halls but most had two storey rear wings c<strong>on</strong>taining a thirdbedroom and water closet. These are a model for the later houses in <str<strong>on</strong>g>Hitchman</str<strong>on</strong>g> <str<strong>on</strong>g>Street</str<strong>on</strong>g>.3.10 The area at the fr<strong>on</strong>t of the new houses at the juncti<strong>on</strong> of Victoria <str<strong>on</strong>g>Street</str<strong>on</strong>g> and the High<str<strong>on</strong>g>Street</str<strong>on</strong>g> is referred to as either Victoria Square (or Market Square <strong>on</strong> the 1900 OS map)and was formed by filling in a large pool in 1891. Most of the factory has now beendemolished. A drinking fountain near the entrance to the Works was provided byWilliam Baker for the people of Fent<strong>on</strong>. It later gave its name to the road c<strong>on</strong>structedthrough the factory in 1900 called Fountain <str<strong>on</strong>g>Street</str<strong>on</strong>g>. Fent<strong>on</strong> Urban District Councilc<strong>on</strong>tributed to the cost of the road and later in 1909, built a fire stati<strong>on</strong> at the end ofFountain <str<strong>on</strong>g>Street</str<strong>on</strong>g>, locally listed and shown <strong>on</strong> the map of the <str<strong>on</strong>g>C<strong>on</strong>servati<strong>on</strong></str<strong>on</strong>g> <str<strong>on</strong>g>Area</str<strong>on</strong>g> at fig.1.3.11 The plots <strong>on</strong> the south side of <str<strong>on</strong>g>Hitchman</str<strong>on</strong>g> <str<strong>on</strong>g>Street</str<strong>on</strong>g> were sold to local builders whoc<strong>on</strong>structed 16 terraced houses in a much plainer style, typical of terrace developmentelsewhere in the <strong>City</strong>.9
4. Spatial Analysis and <str<strong>on</strong>g>Appraisal</str<strong>on</strong>g> of Views4.1 Form4.1.1 The layout of <str<strong>on</strong>g>Hitchman</str<strong>on</strong>g> <str<strong>on</strong>g>Street</str<strong>on</strong>g> is unlike the speculative housing which surrounds it.Although the houses are built for the same purpose – to provide housing for factoryemployees, the development is carefully designed to provide a focal point andc<strong>on</strong>tribute to the commercial fr<strong>on</strong>tages al<strong>on</strong>g Victoria <str<strong>on</strong>g>Street</str<strong>on</strong>g>. The houses are moredecorated and have larger plot sizes than those built speculatively. They also haveinternal water closets rather than external “privies”.FIGURE 5: Victoria Place c.1970 showing original windows and doors comm<strong>on</strong> toboth Baker developments and also seen at <str<strong>on</strong>g>Hitchman</str<strong>on</strong>g> <str<strong>on</strong>g>Street</str<strong>on</strong>g>.4.1.2 The photograph above shows housing built by the same employer <strong>on</strong>ly a few metresfrom <str<strong>on</strong>g>Hitchman</str<strong>on</strong>g> <str<strong>on</strong>g>Street</str<strong>on</strong>g>. It shares many features and has a str<strong>on</strong>g visual c<strong>on</strong>necti<strong>on</strong>with the later houses at <str<strong>on</strong>g>Hitchman</str<strong>on</strong>g> <str<strong>on</strong>g>Street</str<strong>on</strong>g>. In this way both developments achieve twothings. Firstly, they promote Fent<strong>on</strong> as a place with a str<strong>on</strong>g sense of identity andsec<strong>on</strong>dly they promote the Baker family and factory with a str<strong>on</strong>g visual statement.4.1.3 <str<strong>on</strong>g>Stoke</str<strong>on</strong>g> <strong>on</strong> <strong>Trent</strong> does not have many terraces that aspire to making a c<strong>on</strong>tributi<strong>on</strong> tothe civic identity of a place and very few examples use repeated small and modest10
elements to make a grander whole. It is comm<strong>on</strong> for the L<strong>on</strong>d<strong>on</strong> terraced house to bemanipulated and replicated to give the impressi<strong>on</strong> that the terrace as a whole isperceived to be something grander, but not here.4.1.4 Both developments share prominent Flemish gables which act as landmarks andenforce the sense of comm<strong>on</strong> identity.4.2 ViewsFIGURE 6: View of the shop <strong>on</strong> the corner of <str<strong>on</strong>g>Hitchman</str<strong>on</strong>g> <str<strong>on</strong>g>Street</str<strong>on</strong>g> andVictoria Road. Note the gable which echoes that in Victoria Place.4.2.1 Views of quality out of the <str<strong>on</strong>g>Area</str<strong>on</strong>g> are limited:11
• The area is now dominated by traffic flows and the roundabout at Victoria Place. Alarge volume of traffic uses Victoria Road as a main access road to the <strong>City</strong> Centre.Views to the south and west are particularly poor. The views to the east and northstill have established streets and although these are eroded, they do provide a str<strong>on</strong>gvisual c<strong>on</strong>text for the houses.• Shops al<strong>on</strong>g the east side of Victoria Road do have some fine details and the shopopposite the Flemish gable in <str<strong>on</strong>g>Hitchman</str<strong>on</strong>g> <str<strong>on</strong>g>Street</str<strong>on</strong>g> is higher and has more decorativedetail than the housing immediately adjacent.FIGURE 7: Shop opposite <str<strong>on</strong>g>Hitchman</str<strong>on</strong>g> <str<strong>on</strong>g>Street</str<strong>on</strong>g> <strong>on</strong>Victoria Road also with decorative column andpanelled joinery.FIGURE 8: Shop opposite <str<strong>on</strong>g>Hitchman</str<strong>on</strong>g> <str<strong>on</strong>g>Street</str<strong>on</strong>g>with decorative details not repeated inadjacent housing.12
4.2.2 Views within the <str<strong>on</strong>g>Area</str<strong>on</strong>g> are simply those of the rear wings of the houses interestingly thechurch door opposite the alleyway to Victoria Road is centred <strong>on</strong> it. Note the heightdifference between the terrace within the <str<strong>on</strong>g>C<strong>on</strong>servati<strong>on</strong></str<strong>on</strong>g> <str<strong>on</strong>g>Area</str<strong>on</strong>g> <strong>on</strong> the right to thoseterraced houses to the left.Figure 9: Alley way to side of c<strong>on</strong>servati<strong>on</strong> area.Figure 10: View of Factory Bottleovens – a fragment of the survivingBaker factory – now owned by JamesKent.4.3 Open Spaces4.3.1 There are no open spaces within the <str<strong>on</strong>g>C<strong>on</strong>servati<strong>on</strong></str<strong>on</strong>g> <str<strong>on</strong>g>Area</str<strong>on</strong>g>. The boundary is so tightlydrawn it does not include the alleyway above.13
5. Built Form5.1 Style5.1.1 The houses are almost a built exemplar of a brick-maker’s copy book. There is a greatdeal of moulded brick ornament and variety of style – it is a modest example of QueenAnne Revival Style popular in the late 19 th century. The arrangement is much less freethan the adjacent development at Victoria Place, more of a unified rhythm, symmetricalaround the scrolled Flemish gable of the shop.5.1.2 The most striking features of the terrace are the repeated gables, decorated withmoulded brick panels, finials and other ornament.5.1.3 The chimneys are of a similar height giving the buildings a much grander scale than themore prosaic terraces opposite. The terrace shares detail with Victoria Place and thecentral shop seems to have escaped the refurbishment and retained original windowdetails.FIGURE 11: Str<strong>on</strong>g silhouette of roof-scape is an important characteristicof the <str<strong>on</strong>g>C<strong>on</strong>servati<strong>on</strong></str<strong>on</strong>g> <str<strong>on</strong>g>Area</str<strong>on</strong>g>14
5.2 Architectural Character, Materials, Colours and Textures5.21 Character5.21.1 The design of all of the houses is broadly the same. The <str<strong>on</strong>g>C<strong>on</strong>servati<strong>on</strong></str<strong>on</strong>g> <str<strong>on</strong>g>Area</str<strong>on</strong>g> c<strong>on</strong>tainstwo terraces of houses sharing the same repeated details. The details have not beeneroded over time because the properties have always been rented to the occupantsfrom a single landlord. The last decorati<strong>on</strong> of the exterior enhances this sense ofcomm<strong>on</strong> ownership and all houses are painted in the same way.5.21.2 The character of the <str<strong>on</strong>g>C<strong>on</strong>servati<strong>on</strong></str<strong>on</strong>g> <str<strong>on</strong>g>Area</str<strong>on</strong>g> is therefore clearly instituti<strong>on</strong>al. The housesare grouped together to produce an architecture that is greater than the sum of itsparts. The houses are an advert for the factory and to a greater extent for Fent<strong>on</strong> itself.The owner is creating an image and identity for the town, struggling with the competinginterests of <str<strong>on</strong>g>Stoke</str<strong>on</strong>g> and L<strong>on</strong>gt<strong>on</strong>.5.21.3 There is however a striking difference in the colour of the brickwork. The terrace to<str<strong>on</strong>g>Hitchman</str<strong>on</strong>g> <str<strong>on</strong>g>Street</str<strong>on</strong>g> is a str<strong>on</strong>g orangey red; those houses to Victoria Road are darker. Iam of the opini<strong>on</strong> that the difference is simply dirt. The brick colour is not comm<strong>on</strong> inthe area which strengthens the impressi<strong>on</strong> that these buildings were designed andcommissi<strong>on</strong>ed by people not local to the area; their character is therefore not local ineither appearance or aspirati<strong>on</strong>.5.22 Plan, Form and Massing5.22.1 The plan of development resp<strong>on</strong>ded to the layout of the roads and to promote a publicimage of Fent<strong>on</strong>. The form of the terraces and the massing of them is to provide amore imposing fr<strong>on</strong>t than would be normally expected of worker’s housing. Theadditi<strong>on</strong> of huge gables and combinati<strong>on</strong> of housing types gives the impressi<strong>on</strong> ofthree storeys rather than two. The façade is grander and has a more impressive scalealthough the size differs little from the later housing opposite.5.22.2 The layout of the terraces is in the shape of an arrow head and is part of a greaterurban design proposal for the inserti<strong>on</strong> of a new road at Fountain <str<strong>on</strong>g>Street</str<strong>on</strong>g>. It is unclearwhy the terrace at <str<strong>on</strong>g>Hitchman</str<strong>on</strong>g> street is shorter than the street and if the creati<strong>on</strong> of asmall “place” in fr<strong>on</strong>t of the fire stati<strong>on</strong> was intenti<strong>on</strong>al.5.22.3 The development is very limited. Looking at the compositi<strong>on</strong> of housing and factory <strong>on</strong>the 1924 map, it is clear that the size of the factory is much reduced. It is odd that thesouth side of <str<strong>on</strong>g>Hitchman</str<strong>on</strong>g> <str<strong>on</strong>g>Street</str<strong>on</strong>g> was sold for speculative housing unless the m<strong>on</strong>eyraised partially paid for the development <strong>on</strong> the north side.5.22.4 The fire stati<strong>on</strong> shares details with the housing and adds to the quality of the views ofthe <str<strong>on</strong>g>C<strong>on</strong>servati<strong>on</strong></str<strong>on</strong>g> <str<strong>on</strong>g>Area</str<strong>on</strong>g>. However, the shortness of the terrace has given opportunityfor infill garages at the end of the street at the juncti<strong>on</strong> with Fountain <str<strong>on</strong>g>Street</str<strong>on</strong>g>. Theseare not attractive and do not enhance the <str<strong>on</strong>g>C<strong>on</strong>servati<strong>on</strong></str<strong>on</strong>g> <str<strong>on</strong>g>Area</str<strong>on</strong>g>.15
5.22.5 The plan and form of the houses is interesting. The narrower plots have houses of thesame size as the wider plots because of the varying depth of the site. This is notevident from the street and therefore the impressi<strong>on</strong> given, is not that the houses arethe same but some are grander than others. Double fr<strong>on</strong>ted houses are usuallyreserved for the middle classes and therefore the character of the fr<strong>on</strong>tage becomesmore gentrified than those opposite.FIGURE 12: Double fr<strong>on</strong>ted house in<str<strong>on</strong>g>Hitchman</str<strong>on</strong>g> <str<strong>on</strong>g>Street</str<strong>on</strong>g>.5.23 External Walls and Façade Finishes5.23.1 BrickworkBrickwork is the principal material for the development. There is no st<strong>on</strong>e or stucco forornament. All decorati<strong>on</strong> is derived from the moulded brickwork used as cornices,apr<strong>on</strong>s, cills, arches, keyst<strong>on</strong>es and c<strong>on</strong>sole brackets. Dog tooth patterns enrich thegables together with flowers and leaves to the split pediments over the doors.There is additi<strong>on</strong>al decorati<strong>on</strong> directly below the window arches, picked out in green andwhite. The shop also has this decorati<strong>on</strong> above its sashes, left as terracotta which musthave been the original intenti<strong>on</strong>.The decorati<strong>on</strong> is differently treated depending <strong>on</strong> the aspect of the terrace. Houses toVictoria Road are built in a very similar way to those in Victoria Place. See fig.14.Whilst the ornament is simpler and more repetitive, similar features are used. Two16
doors are put together to give a more impressive entrance at a larger scale. The gablesare larger <strong>on</strong> Victoria Road than <str<strong>on</strong>g>Hitchman</str<strong>on</strong>g> <str<strong>on</strong>g>Street</str<strong>on</strong>g> and have similar detailing using keyst<strong>on</strong>es as support for pilasters. This freedom of expressi<strong>on</strong> and wit make thedevelopment c<strong>on</strong>sciously “designed” and further study should be made regarding thedesigner.FIGURE 13: Shop window with decorative terracottapanels below arch.FIGURE 14: Larger scale elevati<strong>on</strong>s to Victoria Roadresembling those at Victoria Place17
5.23.2 Roofs• MaterialAll roofs are as original and are covered by blue clay tiles. There are no decorated orperforated ridge tiles. The gables are punctuated by finials.• Pitch and TypeFIGURE 15: Showing a gable to <str<strong>on</strong>g>Hitchman</str<strong>on</strong>g> <str<strong>on</strong>g>Street</str<strong>on</strong>g>; althoughdecorated, it is more modest than the gables to the VictoriaRoad elevati<strong>on</strong> aboveThe steeply pitched roofs add scale and grandeur to the small terraces in c<strong>on</strong>trast totheir immediate neighbours.5.23.3 Windows• Type and Fenestrati<strong>on</strong>All the windows across the terraces appear to have been replaced with modern timbersash windows to a uniform design. They are not poor copies but they do lack anysense of individual detailing and the horns are crude. The sad thing is, they are not truecopies of the original fenestrati<strong>on</strong> and as such do not add to the architectural characterof the houses. The terraces were built at a time when window design was changing;careful examinati<strong>on</strong> of the archive photograph of Victoria Place shows clearly why thereplacement windows appear to be crude and “off the peg”. Originally the windows didnot have horns at all. The glazing bars were thinner and the upper sash panes were18
originally divided into four equal square panes each. This reflected the changingfashi<strong>on</strong> and relative cheapness of larger panes of glass for the lower sashes. Originalexamples do survive in the shop at first floor level, see fig.14.Figure 16: Windows with moulded apr<strong>on</strong>s curvedarches and prominent key-st<strong>on</strong>es.5.23.4 DoorsNo original doors survive, again these have been replaced by well intenti<strong>on</strong>ed but badlyformed copies. The panel pattern is correct but the central panel is too high and thelower panels too l<strong>on</strong>g – the original <strong>on</strong>es were much squarer.There are no porches or hoods but there are brick door–cases which are either simplepilasters supporting pediments above fanlights or more elaborate examples rising abovethe ground floor cornice to a split pediment supporting a larger pediment and decoratedpanels.Both examples use the pairing of doorways to create a greater sense of scale andimportance. The doorways are further enhanced by the use of fanlights to exaggeratethe height of the entrance.19
The doorways to the deepest planned houses at the west end of <str<strong>on</strong>g>Hitchman</str<strong>on</strong>g> <str<strong>on</strong>g>Street</str<strong>on</strong>g> arerecessed taking advantage of the available space. The doorways to the shallowerdouble fr<strong>on</strong>ted houses are <strong>on</strong> the pavement edge. See fig.18.Figures 17 and18: Doors to <str<strong>on</strong>g>Hitchman</str<strong>on</strong>g> <str<strong>on</strong>g>Street</str<strong>on</strong>g> both <strong>on</strong>pavement edge and recessed.20
5.23.5 EnclosureThe <str<strong>on</strong>g>C<strong>on</strong>servati<strong>on</strong></str<strong>on</strong>g> <str<strong>on</strong>g>Area</str<strong>on</strong>g> is so tightly drawn around the rear yards of the houses that itdoes not even include the alleyway to the north side.The houses do not have any fr<strong>on</strong>t gardens nor any other form of enclosure to the fr<strong>on</strong>t.5.23.6 GroundscapeFIGURE 19: Garages occupy the space at the end of thestreet. The fire stati<strong>on</strong> can be seen in the backgroundFIGURE 20: Fragment of original cobbled surfaceThere are fragments of historic street surfaces remaining within the <str<strong>on</strong>g>C<strong>on</strong>servati<strong>on</strong></str<strong>on</strong>g> <str<strong>on</strong>g>Area</str<strong>on</strong>g>,but they are too small to make a c<strong>on</strong>tributi<strong>on</strong> to the special interest of it.21
5.3 Listed and Unlisted Buildings of Importance5.3.1 Buildings <strong>on</strong> the Statutory ListThere are no listed buildings in the <str<strong>on</strong>g>C<strong>on</strong>servati<strong>on</strong></str<strong>on</strong>g> <str<strong>on</strong>g>Area</str<strong>on</strong>g>.5.3.2 Buildings of Special Local Interest Listed in the Local PlanNos: 32-46 even Victoria RoadNos. 1-11 odd <str<strong>on</strong>g>Hitchman</str<strong>on</strong>g> <str<strong>on</strong>g>Street</str<strong>on</strong>g>5.4 Trees, Green Spaces, Edges and Ecology5.4.1 There are no trees or green spaces within the <str<strong>on</strong>g>C<strong>on</strong>servati<strong>on</strong></str<strong>on</strong>g> <str<strong>on</strong>g>Area</str<strong>on</strong>g>.5.5 Detractors and Neutral <str<strong>on</strong>g>Area</str<strong>on</strong>g>s – Enhancement andDevelopment Opportunities5.5.1 Features which detract from the character and appearance of the <str<strong>on</strong>g>Area</str<strong>on</strong>g> include:• Impact of garages <strong>on</strong> border of <str<strong>on</strong>g>C<strong>on</strong>servati<strong>on</strong></str<strong>on</strong>g> <str<strong>on</strong>g>Area</str<strong>on</strong>g> – see fig.19.• Lack of maintenance to windows and doors• Inserti<strong>on</strong> of poorly detailed windows and doors• Tightness of boundary of <str<strong>on</strong>g>C<strong>on</strong>servati<strong>on</strong></str<strong>on</strong>g> <str<strong>on</strong>g>Area</str<strong>on</strong>g> excluding Fire Stati<strong>on</strong> and listed bottleovens5.5.2 Enhancement Opportunities include:• Superficial brick clean of terrace <strong>on</strong> Victoria Road• Replacement of joinery following original design• Introducti<strong>on</strong> of street trees• New signage, fr<strong>on</strong>t door and windows for the shop6. Pressures and Threats6.1 The ownership of the houses has passed from the Baker family and the houses areclearly in need of maintenance.6.2 The housing mass is so fragmentary it is vulnerable to clearance and replacement withbuildings of a more commercial nature.22
7. Summary of Special InterestArchitecture <str<strong>on</strong>g>Hitchman</str<strong>on</strong>g> <str<strong>on</strong>g>Street</str<strong>on</strong>g> <str<strong>on</strong>g>C<strong>on</strong>servati<strong>on</strong></str<strong>on</strong>g> <str<strong>on</strong>g>Area</str<strong>on</strong>g> is probably the smallest <str<strong>on</strong>g>C<strong>on</strong>servati<strong>on</strong></str<strong>on</strong>g> <str<strong>on</strong>g>Area</str<strong>on</strong>g>within the <strong>City</strong>. It was declared to save some of the finest exemplars of worker’s housing thatwe have. The vast majority of housing of this type is speculative and was not c<strong>on</strong>sciously“designed”. The architecture here is a bold expressi<strong>on</strong> of the style of the time and is unusualby being so; most of the housing in <str<strong>on</strong>g>Stoke</str<strong>on</strong>g> is provincial and generally late in its c<strong>on</strong>cepti<strong>on</strong>.History The <str<strong>on</strong>g>Area</str<strong>on</strong>g> has str<strong>on</strong>g associati<strong>on</strong>s with the Baker family and what was the largestfactory in Fent<strong>on</strong>. It directly relates to the grander architecture <strong>on</strong> the other side of the <strong>City</strong>road (Albert Square) as it was built by the same family to promote the civic aspirati<strong>on</strong>s ofFent<strong>on</strong>. William Meath Baker is an interesting character in his own right; a friend of Elgar’s,William features in the Enigma Variati<strong>on</strong>s.Character and Appearance The <str<strong>on</strong>g>Area</str<strong>on</strong>g> has a str<strong>on</strong>g visual identity which is particularlydistinctive. Together with Victoria Place, also built by the Baker family for the same purpose,these houses represent a rare example of domestic philanthropic architecture. The grandscale of the gables give the impressi<strong>on</strong> of three storey development and the mix of housetypes to provide double fr<strong>on</strong>ted houses ensures that this development is very different tothose that surround it. The amount of surface decorati<strong>on</strong> to the fr<strong>on</strong>t facades and provisi<strong>on</strong>of large rear wings further dem<strong>on</strong>strate the quality of the development.FIGURE 21: The Fire Stati<strong>on</strong> in Fountain <str<strong>on</strong>g>Street</str<strong>on</strong>g>23
8. Recommendati<strong>on</strong>s and Proposals8.1 It is recommended to enlarge the <str<strong>on</strong>g>C<strong>on</strong>servati<strong>on</strong></str<strong>on</strong>g> <str<strong>on</strong>g>Area</str<strong>on</strong>g> to include Victoria Place. Bothdevelopments were built for the same people by the same employer and share historytogether. The buildings also share comm<strong>on</strong> detailing. The boundary should alsoinclude the rear yard and the site of the demolished houses <strong>on</strong> <strong>City</strong> Road, the FireStati<strong>on</strong> and Listed bottle ovens <strong>on</strong> Fountain <str<strong>on</strong>g>Street</str<strong>on</strong>g>.8.2 It is not recommended to alter the existing Article 4 (2) directi<strong>on</strong>.8.3 C<strong>on</strong>siderati<strong>on</strong> should be given to reintroducing appropriate lamp standards to the<str<strong>on</strong>g>C<strong>on</strong>servati<strong>on</strong></str<strong>on</strong>g> <str<strong>on</strong>g>Area</str<strong>on</strong>g>.8.4 Provisi<strong>on</strong> of an informati<strong>on</strong> point giving detail about the area and its history might bec<strong>on</strong>sidered. This could be incorporated into the design of a central feature were thiscourse followed.Figure 22: Improvements could be made to the prominentshop signage and entrance.24
Figure 23: Listed Bottle ovens, thesurviving fragment of the Baker Factory25
SourcesBooks/PamphletsBaker, D, 1991: Potworks. RCHME.Dobraszczyc, A. Social History Walks: The Baker Family & Fent<strong>on</strong>. Keele University.<strong>City</strong> of <str<strong>on</strong>g>Stoke</str<strong>on</strong>g> <strong>on</strong> <strong>Trent</strong> Historic Building Survey.Victoria County History Vol. VIII.MapsHargreaves Map 1832.OS various scales: 1877, 1900,1924, 1937,1952,1974.PhotographsOriginal pictures (<str<strong>on</strong>g>C<strong>on</strong>servati<strong>on</strong></str<strong>on</strong>g> <str<strong>on</strong>g>Area</str<strong>on</strong>g> Photographic Survey).Staffordshire County Council: Archaeological & Historic Buildings Survey.Staffordshire Past-track.Policy documents to which reference madeDoE, 1995: PPG15: Planning and the Historic Envir<strong>on</strong>ment.General Permitted Development Order 1995.Government Office for the West Midlands: RPG 11 Regi<strong>on</strong>al Planning Guidance for the WestMidlands.Planning (Listed Buildings and <str<strong>on</strong>g>C<strong>on</strong>servati<strong>on</strong></str<strong>on</strong>g> <str<strong>on</strong>g>Area</str<strong>on</strong>g>s) Act 1990.Staffordshire and <str<strong>on</strong>g>Stoke</str<strong>on</strong>g>-<strong>on</strong>-<strong>Trent</strong> Structure Plan 1996-2011.<str<strong>on</strong>g>Stoke</str<strong>on</strong>g>-<strong>on</strong>-<strong>Trent</strong> <strong>City</strong> Council: Local Plan 2001.26


