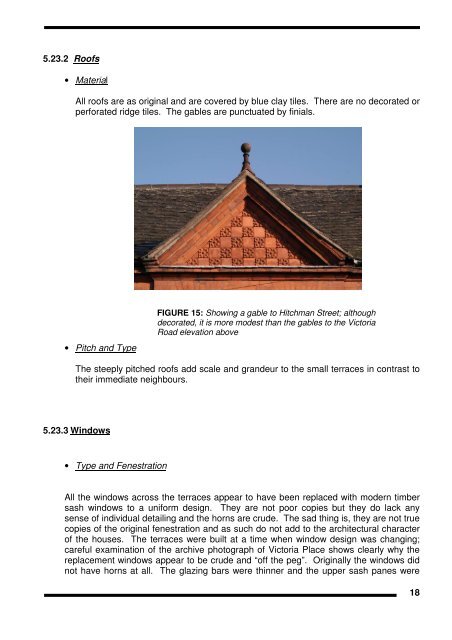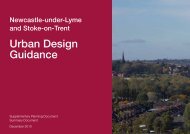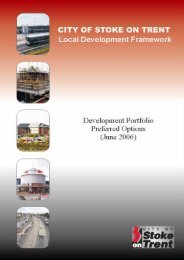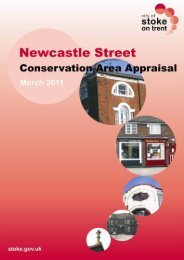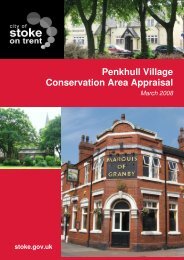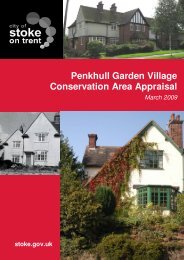Hitchman Street Conservation Area Appraisal - Stoke-on-Trent City ...
Hitchman Street Conservation Area Appraisal - Stoke-on-Trent City ...
Hitchman Street Conservation Area Appraisal - Stoke-on-Trent City ...
- No tags were found...
You also want an ePaper? Increase the reach of your titles
YUMPU automatically turns print PDFs into web optimized ePapers that Google loves.
5.23.2 Roofs• MaterialAll roofs are as original and are covered by blue clay tiles. There are no decorated orperforated ridge tiles. The gables are punctuated by finials.• Pitch and TypeFIGURE 15: Showing a gable to <str<strong>on</strong>g>Hitchman</str<strong>on</strong>g> <str<strong>on</strong>g>Street</str<strong>on</strong>g>; althoughdecorated, it is more modest than the gables to the VictoriaRoad elevati<strong>on</strong> aboveThe steeply pitched roofs add scale and grandeur to the small terraces in c<strong>on</strong>trast totheir immediate neighbours.5.23.3 Windows• Type and Fenestrati<strong>on</strong>All the windows across the terraces appear to have been replaced with modern timbersash windows to a uniform design. They are not poor copies but they do lack anysense of individual detailing and the horns are crude. The sad thing is, they are not truecopies of the original fenestrati<strong>on</strong> and as such do not add to the architectural characterof the houses. The terraces were built at a time when window design was changing;careful examinati<strong>on</strong> of the archive photograph of Victoria Place shows clearly why thereplacement windows appear to be crude and “off the peg”. Originally the windows didnot have horns at all. The glazing bars were thinner and the upper sash panes were18


