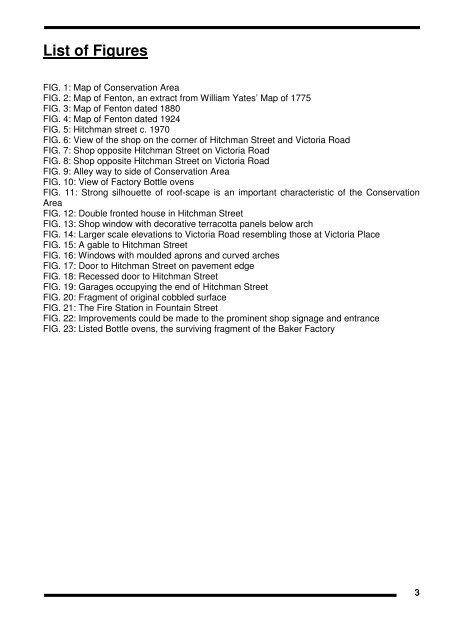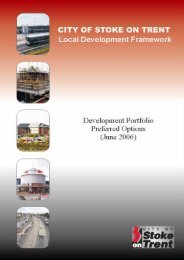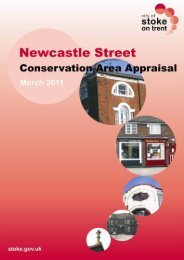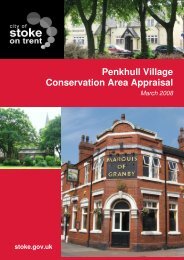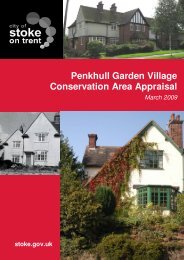Hitchman Street Conservation Area Appraisal - Stoke-on-Trent City ...
Hitchman Street Conservation Area Appraisal - Stoke-on-Trent City ...
Hitchman Street Conservation Area Appraisal - Stoke-on-Trent City ...
- No tags were found...
Create successful ePaper yourself
Turn your PDF publications into a flip-book with our unique Google optimized e-Paper software.
List of FiguresFIG. 1: Map of <str<strong>on</strong>g>C<strong>on</strong>servati<strong>on</strong></str<strong>on</strong>g> <str<strong>on</strong>g>Area</str<strong>on</strong>g>FIG. 2: Map of Fent<strong>on</strong>, an extract from William Yates’ Map of 1775FIG. 3: Map of Fent<strong>on</strong> dated 1880FIG. 4: Map of Fent<strong>on</strong> dated 1924FIG. 5: <str<strong>on</strong>g>Hitchman</str<strong>on</strong>g> street c. 1970FIG. 6: View of the shop <strong>on</strong> the corner of <str<strong>on</strong>g>Hitchman</str<strong>on</strong>g> <str<strong>on</strong>g>Street</str<strong>on</strong>g> and Victoria RoadFIG. 7: Shop opposite <str<strong>on</strong>g>Hitchman</str<strong>on</strong>g> <str<strong>on</strong>g>Street</str<strong>on</strong>g> <strong>on</strong> Victoria RoadFIG. 8: Shop opposite <str<strong>on</strong>g>Hitchman</str<strong>on</strong>g> <str<strong>on</strong>g>Street</str<strong>on</strong>g> <strong>on</strong> Victoria RoadFIG. 9: Alley way to side of <str<strong>on</strong>g>C<strong>on</strong>servati<strong>on</strong></str<strong>on</strong>g> <str<strong>on</strong>g>Area</str<strong>on</strong>g>FIG. 10: View of Factory Bottle ovensFIG. 11: Str<strong>on</strong>g silhouette of roof-scape is an important characteristic of the <str<strong>on</strong>g>C<strong>on</strong>servati<strong>on</strong></str<strong>on</strong>g><str<strong>on</strong>g>Area</str<strong>on</strong>g>FIG. 12: Double fr<strong>on</strong>ted house in <str<strong>on</strong>g>Hitchman</str<strong>on</strong>g> <str<strong>on</strong>g>Street</str<strong>on</strong>g>FIG. 13: Shop window with decorative terracotta panels below archFIG. 14: Larger scale elevati<strong>on</strong>s to Victoria Road resembling those at Victoria PlaceFIG. 15: A gable to <str<strong>on</strong>g>Hitchman</str<strong>on</strong>g> <str<strong>on</strong>g>Street</str<strong>on</strong>g>FIG. 16: Windows with moulded apr<strong>on</strong>s and curved archesFIG. 17: Door to <str<strong>on</strong>g>Hitchman</str<strong>on</strong>g> <str<strong>on</strong>g>Street</str<strong>on</strong>g> <strong>on</strong> pavement edgeFIG. 18: Recessed door to <str<strong>on</strong>g>Hitchman</str<strong>on</strong>g> <str<strong>on</strong>g>Street</str<strong>on</strong>g>FIG. 19: Garages occupying the end of <str<strong>on</strong>g>Hitchman</str<strong>on</strong>g> <str<strong>on</strong>g>Street</str<strong>on</strong>g>FIG. 20: Fragment of original cobbled surfaceFIG. 21: The Fire Stati<strong>on</strong> in Fountain <str<strong>on</strong>g>Street</str<strong>on</strong>g>FIG. 22: Improvements could be made to the prominent shop signage and entranceFIG. 23: Listed Bottle ovens, the surviving fragment of the Baker Factory3


