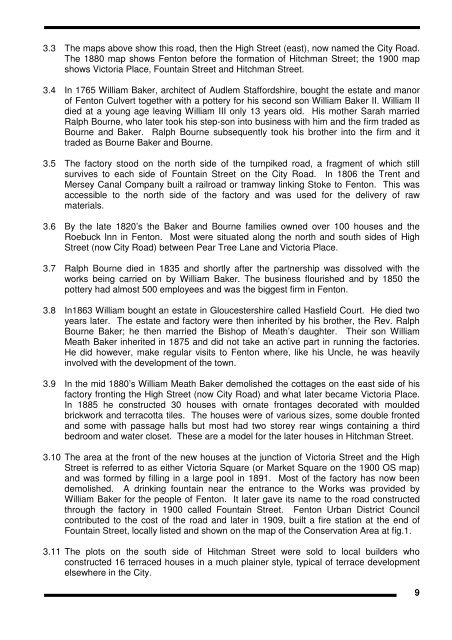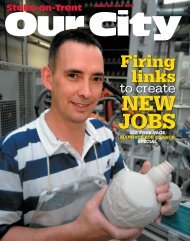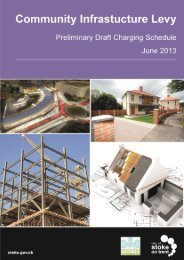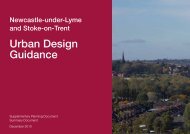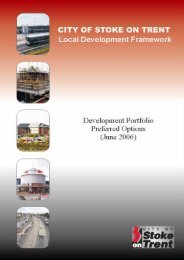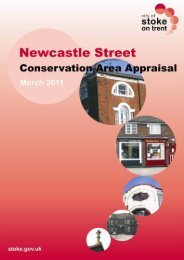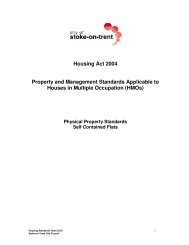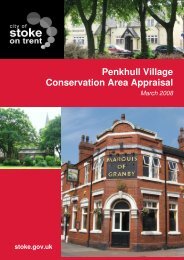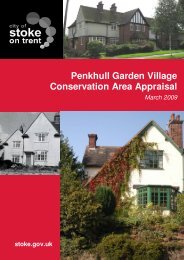Hitchman Street Conservation Area Appraisal - Stoke-on-Trent City ...
Hitchman Street Conservation Area Appraisal - Stoke-on-Trent City ...
Hitchman Street Conservation Area Appraisal - Stoke-on-Trent City ...
- No tags were found...
Create successful ePaper yourself
Turn your PDF publications into a flip-book with our unique Google optimized e-Paper software.
3.3 The maps above show this road, then the High <str<strong>on</strong>g>Street</str<strong>on</strong>g> (east), now named the <strong>City</strong> Road.The 1880 map shows Fent<strong>on</strong> before the formati<strong>on</strong> of <str<strong>on</strong>g>Hitchman</str<strong>on</strong>g> <str<strong>on</strong>g>Street</str<strong>on</strong>g>; the 1900 mapshows Victoria Place, Fountain <str<strong>on</strong>g>Street</str<strong>on</strong>g> and <str<strong>on</strong>g>Hitchman</str<strong>on</strong>g> <str<strong>on</strong>g>Street</str<strong>on</strong>g>.3.4 In 1765 William Baker, architect of Audlem Staffordshire, bought the estate and manorof Fent<strong>on</strong> Culvert together with a pottery for his sec<strong>on</strong>d s<strong>on</strong> William Baker II. William IIdied at a young age leaving William III <strong>on</strong>ly 13 years old. His mother Sarah marriedRalph Bourne, who later took his step-s<strong>on</strong> into business with him and the firm traded asBourne and Baker. Ralph Bourne subsequently took his brother into the firm and ittraded as Bourne Baker and Bourne.3.5 The factory stood <strong>on</strong> the north side of the turnpiked road, a fragment of which stillsurvives to each side of Fountain <str<strong>on</strong>g>Street</str<strong>on</strong>g> <strong>on</strong> the <strong>City</strong> Road. In 1806 the <strong>Trent</strong> andMersey Canal Company built a railroad or tramway linking <str<strong>on</strong>g>Stoke</str<strong>on</strong>g> to Fent<strong>on</strong>. This wasaccessible to the north side of the factory and was used for the delivery of rawmaterials.3.6 By the late 1820’s the Baker and Bourne families owned over 100 houses and theRoebuck Inn in Fent<strong>on</strong>. Most were situated al<strong>on</strong>g the north and south sides of High<str<strong>on</strong>g>Street</str<strong>on</strong>g> (now <strong>City</strong> Road) between Pear Tree Lane and Victoria Place.3.7 Ralph Bourne died in 1835 and shortly after the partnership was dissolved with theworks being carried <strong>on</strong> by William Baker. The business flourished and by 1850 thepottery had almost 500 employees and was the biggest firm in Fent<strong>on</strong>.3.8 In1863 William bought an estate in Gloucestershire called Hasfield Court. He died twoyears later. The estate and factory were then inherited by his brother, the Rev. RalphBourne Baker; he then married the Bishop of Meath’s daughter. Their s<strong>on</strong> WilliamMeath Baker inherited in 1875 and did not take an active part in running the factories.He did however, make regular visits to Fent<strong>on</strong> where, like his Uncle, he was heavilyinvolved with the development of the town.3.9 In the mid 1880’s William Meath Baker demolished the cottages <strong>on</strong> the east side of hisfactory fr<strong>on</strong>ting the High <str<strong>on</strong>g>Street</str<strong>on</strong>g> (now <strong>City</strong> Road) and what later became Victoria Place.In 1885 he c<strong>on</strong>structed 30 houses with ornate fr<strong>on</strong>tages decorated with mouldedbrickwork and terracotta tiles. The houses were of various sizes, some double fr<strong>on</strong>tedand some with passage halls but most had two storey rear wings c<strong>on</strong>taining a thirdbedroom and water closet. These are a model for the later houses in <str<strong>on</strong>g>Hitchman</str<strong>on</strong>g> <str<strong>on</strong>g>Street</str<strong>on</strong>g>.3.10 The area at the fr<strong>on</strong>t of the new houses at the juncti<strong>on</strong> of Victoria <str<strong>on</strong>g>Street</str<strong>on</strong>g> and the High<str<strong>on</strong>g>Street</str<strong>on</strong>g> is referred to as either Victoria Square (or Market Square <strong>on</strong> the 1900 OS map)and was formed by filling in a large pool in 1891. Most of the factory has now beendemolished. A drinking fountain near the entrance to the Works was provided byWilliam Baker for the people of Fent<strong>on</strong>. It later gave its name to the road c<strong>on</strong>structedthrough the factory in 1900 called Fountain <str<strong>on</strong>g>Street</str<strong>on</strong>g>. Fent<strong>on</strong> Urban District Councilc<strong>on</strong>tributed to the cost of the road and later in 1909, built a fire stati<strong>on</strong> at the end ofFountain <str<strong>on</strong>g>Street</str<strong>on</strong>g>, locally listed and shown <strong>on</strong> the map of the <str<strong>on</strong>g>C<strong>on</strong>servati<strong>on</strong></str<strong>on</strong>g> <str<strong>on</strong>g>Area</str<strong>on</strong>g> at fig.1.3.11 The plots <strong>on</strong> the south side of <str<strong>on</strong>g>Hitchman</str<strong>on</strong>g> <str<strong>on</strong>g>Street</str<strong>on</strong>g> were sold to local builders whoc<strong>on</strong>structed 16 terraced houses in a much plainer style, typical of terrace developmentelsewhere in the <strong>City</strong>.9


