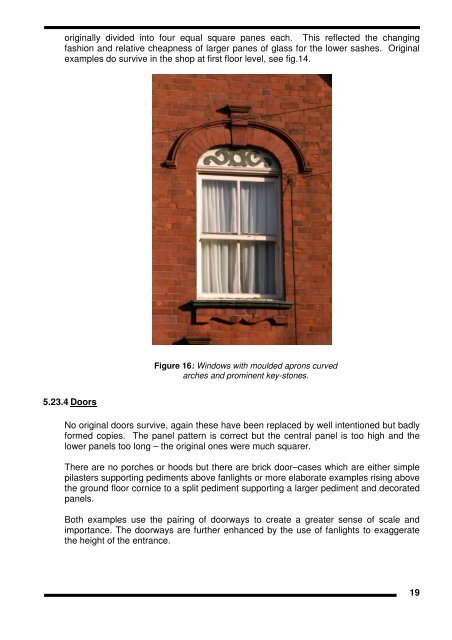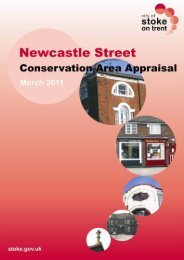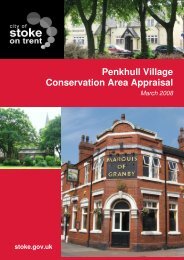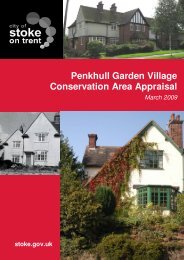Hitchman Street Conservation Area Appraisal - Stoke-on-Trent City ...
Hitchman Street Conservation Area Appraisal - Stoke-on-Trent City ...
Hitchman Street Conservation Area Appraisal - Stoke-on-Trent City ...
- No tags were found...
You also want an ePaper? Increase the reach of your titles
YUMPU automatically turns print PDFs into web optimized ePapers that Google loves.
originally divided into four equal square panes each. This reflected the changingfashi<strong>on</strong> and relative cheapness of larger panes of glass for the lower sashes. Originalexamples do survive in the shop at first floor level, see fig.14.Figure 16: Windows with moulded apr<strong>on</strong>s curvedarches and prominent key-st<strong>on</strong>es.5.23.4 DoorsNo original doors survive, again these have been replaced by well intenti<strong>on</strong>ed but badlyformed copies. The panel pattern is correct but the central panel is too high and thelower panels too l<strong>on</strong>g – the original <strong>on</strong>es were much squarer.There are no porches or hoods but there are brick door–cases which are either simplepilasters supporting pediments above fanlights or more elaborate examples rising abovethe ground floor cornice to a split pediment supporting a larger pediment and decoratedpanels.Both examples use the pairing of doorways to create a greater sense of scale andimportance. The doorways are further enhanced by the use of fanlights to exaggeratethe height of the entrance.19
















