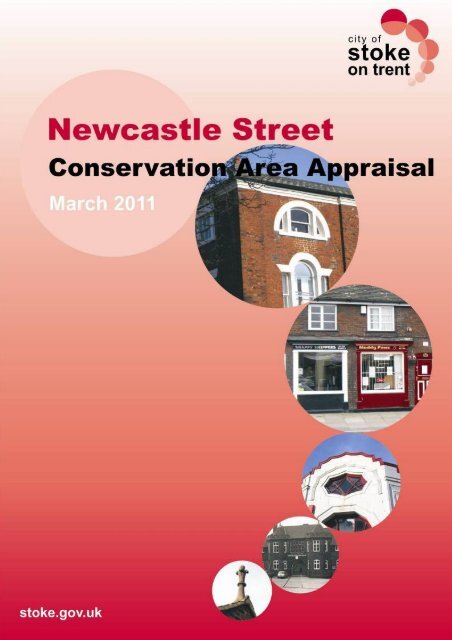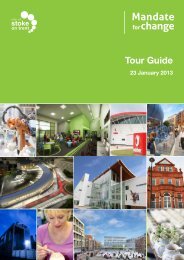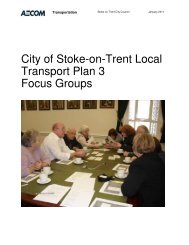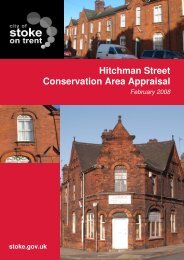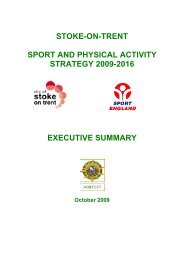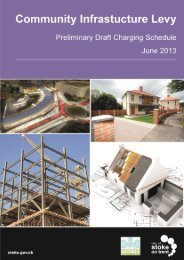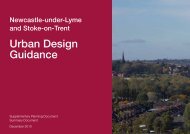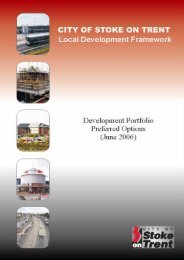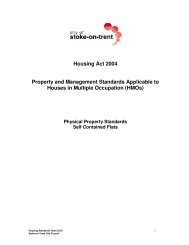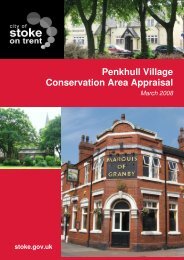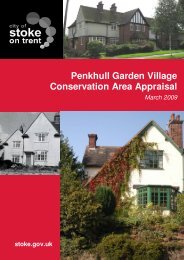Appendix B: Historic Maps of the Conservation Area
Appendix B: Historic Maps of the Conservation Area
Appendix B: Historic Maps of the Conservation Area
- No tags were found...
Create successful ePaper yourself
Turn your PDF publications into a flip-book with our unique Google optimized e-Paper software.
ContentsLIST OF MAPS 31. APPRAISAL CONTEXT 42. THE STUDY AREA 63. HISTORY AND ARCHAEOLOGY 84. SPATIAL ANALYSIS AND APPRAISAL OF VIEWS 104.1 TOWNSCAPE FORM 104.2 USE 114.3 VIEWS 114.4 OPEN SPACES & PUBLIC REALM 134.5 FLOORSCAPE 145. BUILT FORM 155.1 THE INFLUENCE OF USE PATTERNS AND PATRONAGE 165.2 ARCHITECTURAL CHARACTER, MATERIALS, COLOURS AND TEXTURES 185.21 Style 185.22 Plan, Form and Massing 185.23 External Walls and Façade Finishes 195.24 Ro<strong>of</strong>s 215.25 Windows 245.26 Porches 255.27 Doors 265.28 Enclosure 265.29 Shop Fronts 285.210 Details and Features 305.211 Groundscape and Public Realm 335.3 LISTED AND UNLISTED BUILDINGS OF IMPORTANCE 355.31 Buildings on <strong>the</strong> Statutory List 355.32 Locally Listed Buildings 355.4 TREES, GREEN SPACES, EDGES AND ECOLOGY 355.5 DETRACTORS, NEUTRAL AREAS AND GAP SITES 36– ENHANCEMENT AND DEVELOPMENT OPPORTUNITIES6. PRESSURES AND THREATS 407. SUMMARY OF SPECIAL INTEREST 428. RECOMMENDATIONS AND PROPOSALS 439. SOURCES 44APPENDICES<strong>Appendix</strong> A: Map <strong>of</strong> <strong>the</strong> <strong>Conservation</strong> <strong>Area</strong><strong>Appendix</strong> B: <strong>Historic</strong> <strong>Maps</strong> <strong>of</strong> <strong>the</strong> <strong>Conservation</strong> <strong>Area</strong><strong>Appendix</strong> C: Architects grant scheme proposals<strong>Appendix</strong> D: Statutory Listed buildings<strong>Appendix</strong> E: Locally Listed buildings1
List <strong>of</strong> <strong>Maps</strong>MAP 1: Yates 1775 map <strong>of</strong> <strong>the</strong> area (www.<strong>the</strong>potteries.org)MAP 2: Map showing <strong>the</strong> location <strong>of</strong> <strong>the</strong> <strong>Conservation</strong> <strong>Area</strong>.MAP 3 Map from 1832 showing <strong>the</strong> Canal and <strong>the</strong> relatively undeveloped <strong>Conservation</strong><strong>Area</strong>. (www.<strong>the</strong>potteries.org)MAP 4 Townscape Appraisal 1: viewsMAP 5 Townscape Appraisal 2: Open Spaces, Trees, Green EdgesMAP 6:.Townscape Appraisal 2: Development and Enhancement Opportunities2
1. Appraisal Context1.1 This Character Appraisal has been prepared for Newcastle Street <strong>Conservation</strong> <strong>Area</strong>,whose boundaries were designated in May 1992. It has had no boundary revisions.1.2 <strong>Conservation</strong> <strong>Area</strong>s are designated by Local Authorities under fulfilment <strong>of</strong> dutiesimposed by section 69 <strong>of</strong> <strong>the</strong> Planning (Listed Buildings and <strong>Conservation</strong> <strong>Area</strong>) Act1990. This defines <strong>Conservation</strong> <strong>Area</strong>s as:‘areas <strong>of</strong> special architectural or historic interest <strong>the</strong> character or appearance <strong>of</strong> whichit is desirable to preserve or enhance’.1.3 Special interest may originate from a variety <strong>of</strong> sources, while character is defined in aholistic sense ra<strong>the</strong>r than deriving from <strong>the</strong> merits <strong>of</strong> any single building.1.4 Production <strong>of</strong> Character Appraisals was required under <strong>the</strong> Office <strong>of</strong> <strong>the</strong> Deputy PrimeMinister’s Best Value Initiative (BVPI 219), though best practice has long required <strong>the</strong>irpreparation. The objective <strong>of</strong> an appraisal is to analyse and define in depth <strong>the</strong> specialinterest and traits which make up <strong>the</strong> character <strong>of</strong> a conservation area, to identify <strong>the</strong>pressures and challenges facing its survival and to recommend courses <strong>of</strong> actionwhich will aid in achieving sensitive management, preservation and enhancement (<strong>the</strong>latter points fulfilling duties imposed by section 71 <strong>of</strong> <strong>the</strong> 1990 Act). This BVPI hasnow been replaced by a local indicator.1.5 <strong>Conservation</strong> <strong>Area</strong> status is a material consideration in <strong>the</strong> evaluation <strong>of</strong> planningapplications. Here section 72 <strong>of</strong> <strong>the</strong> 1990 Act requires local planning authorities to payspecial attention to <strong>the</strong> desirability <strong>of</strong> achieving preservation or enhancement through<strong>the</strong>ir decision making. Appraisals represent an important resource in fulfilling suchduties while Planning Policy Statement 5, Planning for <strong>the</strong> <strong>Historic</strong> Environment,provides a principal point <strong>of</strong> guidance. Where new development is plannedconservation area appraisals may provide a useful design resource to those proposingit.1.6 <strong>Conservation</strong> <strong>Area</strong> status curtails certain ‘permitted’ householder development rightsrequiring planning permission to be sought in <strong>the</strong>se areas (outlined in <strong>the</strong> GeneralPermitted Development Order 1995). Local Authorities have fur<strong>the</strong>r powers to restrictpermitted developments to <strong>the</strong> elevations <strong>of</strong> dwellinghouses that front <strong>the</strong> highwaythrough <strong>the</strong> introduction <strong>of</strong> Article 4 designations, however <strong>the</strong>se are not proposed inthis <strong>Conservation</strong> <strong>Area</strong> as a majority <strong>of</strong> <strong>the</strong> properties are in commercial and retail use.1.7 English Heritage recommends production <strong>of</strong> distinct Management Strategy documentsfor each conservation area. The basis <strong>of</strong> <strong>the</strong>se documents is <strong>the</strong> analysis containedwithin and recommendations arising from each appraisal. These documents willprovide a boost in efficiency while helping to ensure fulfilment <strong>of</strong> statutory duties. In<strong>the</strong> context <strong>of</strong> <strong>the</strong> new Local Development Framework (LDF) <strong>the</strong>se managementstrategy documents may eventually be adopted as Supplementary PlanningDocuments (SPDs).1.8 The Newcastle-under-Lyme and Stoke-on-Trent Core Spatial Strategy 2006 – 2026was adopted in October 2009. Policy CSP2: <strong>Historic</strong> Environment makes specificreference to <strong>the</strong> requirement to preserve and enhance <strong>the</strong> character and appearance3
<strong>of</strong> <strong>the</strong> historic heritage <strong>of</strong> <strong>the</strong> City, including buildings, monuments, sites and areas <strong>of</strong>special archaeological, architectural or historic significance. Through <strong>the</strong> adoption <strong>of</strong>this policy, <strong>the</strong> authority has committed to fulfilling statutory duties regardingconservation areas and listed buildings. This policy sets design and developmentstandards, while introduces two non-statutory ‘lists’ <strong>of</strong> relevance to this Appraisal: aLocal List (Buildings <strong>of</strong> Special Local Interest) and <strong>Area</strong>s <strong>of</strong> ArchaeologicalImportance.1.9 When reading or using an appraisal it is important to note that while every effort ismade to provide detailed analysis <strong>the</strong> document can never be comprehensive. Failureto mention a particular element or detail must not be taken to imply that it is <strong>of</strong> noimportance to an appreciation <strong>of</strong> character or appearance <strong>of</strong> <strong>the</strong> <strong>Conservation</strong> <strong>Area</strong>and thus <strong>of</strong> no relevance in considering planning applications.1.10 This appraisal has been produced by <strong>the</strong> City Renewal Directorate (Urban Design &<strong>Conservation</strong>), Stoke-on-Trent City Council. Enquiries regarding this Appraisal shouldbe addressed to:The Urban Design & <strong>Conservation</strong> Team: (01782) 235023 or (01782) 2321544
2. The Study <strong>Area</strong>2.1 Middleport, Longport and Dale Hall sit to <strong>the</strong> west <strong>of</strong> <strong>the</strong> edge <strong>of</strong> Burslem, <strong>the</strong> mo<strong>the</strong>rtown <strong>of</strong> <strong>the</strong> potteries. It is an area <strong>of</strong> commercial and retail uses surrounded byresidential and industrial properties. The <strong>Conservation</strong> <strong>Area</strong> sits along <strong>the</strong> line <strong>of</strong>Newcastle Street and takes in only those properties which sit directly onto <strong>the</strong> road.Map 1: Yates 1775 map <strong>of</strong> <strong>the</strong> area (www.<strong>the</strong>potteries.org)2.2 <strong>Historic</strong>ally <strong>the</strong> surrounding area has been used for terraced residential propertieshousing workers for <strong>the</strong> local industries <strong>of</strong> tile making, mining and pottery manufacture.2.3 This <strong>Conservation</strong> <strong>Area</strong> was declared in 1992 in response to a request from residentsand <strong>the</strong> Potteries Heritage Society. The original proposed boundary <strong>of</strong> <strong>the</strong><strong>Conservation</strong> <strong>Area</strong> was extended as <strong>the</strong> importance <strong>of</strong> <strong>the</strong> area was realised. It isbased on a series <strong>of</strong> mid to late 19 th century commercial properties which maintain analmost continuing frontage along <strong>the</strong> street. This creates strong townscape characteralong <strong>the</strong> length <strong>of</strong> <strong>the</strong> <strong>Conservation</strong> <strong>Area</strong>.5
Map 2: showing <strong>the</strong> location <strong>of</strong> <strong>the</strong> <strong>Conservation</strong> <strong>Area</strong>6
3. History and Archaeology.3.1 Newcastle Street was developed as <strong>the</strong> main road from Longport to Burslem from <strong>the</strong>early 19 th century. Burslem was a medieval moorland village rising to prominence as<strong>the</strong> centre <strong>of</strong> a pottery manufacture throughout <strong>the</strong> 18 th century. Longport developedaround <strong>the</strong> junction <strong>of</strong> <strong>the</strong> Newcastle-under-Lyme to Burslem road with <strong>the</strong> Trent andMersey Canal, built 1767 to 1777. The family <strong>of</strong> James Brindley and his bro<strong>the</strong>r-in-law,Hugh Henshall, <strong>the</strong> canal engineers, seized <strong>the</strong> opportunity <strong>of</strong> building potteries,houses, and inns around <strong>the</strong> canal wharves at Longport but by <strong>the</strong> beginning <strong>of</strong> <strong>the</strong>19 th century most <strong>of</strong> <strong>the</strong>se were in <strong>the</strong> hands <strong>of</strong> <strong>the</strong> Davenports, who until <strong>the</strong> 1870sowned three <strong>of</strong> <strong>the</strong> potteries <strong>the</strong>re and Longport Hall.3.2 Originally <strong>the</strong> main route from Newcastle-under-Lyme to Burslem ran to Longbridge(renamed Longport following <strong>the</strong> arrival <strong>of</strong> <strong>the</strong> canal), <strong>the</strong>n through Trubshaw Crossand followed <strong>the</strong> route <strong>of</strong> Newcastle Street for about half its length before running on amore nor<strong>the</strong>rly line to Pack Horse Lane in Burslem. This road was turnpiked in 1763but by <strong>the</strong> early 19 th century <strong>the</strong> Pack Horse Lane element was replaced with <strong>the</strong>present route <strong>of</strong> Newcastle Street, so that by 1828 Pack Horse Lane was sold <strong>of</strong>f fordevelopment. Enoch Wood bought <strong>the</strong> stretch that ran through his Fountain PlaceWorks and this is <strong>the</strong> only remnant <strong>of</strong> <strong>the</strong> original eastern half <strong>of</strong> <strong>the</strong> road.3.3 The importance <strong>of</strong> Newcastle Street as <strong>the</strong> road from Burslem to <strong>the</strong> canal wharves atLongport was undercut by <strong>the</strong> construction <strong>of</strong> <strong>the</strong> Burslem Branch Canal in 1805,which took wharves much closer to <strong>the</strong> town centre, with a tramway running alongNavigation Road. The importance <strong>of</strong> <strong>the</strong> connection with Newcastle, which hadformerly monopolised transport from <strong>the</strong> potteries to <strong>the</strong> wider road network, was alsodecreased by <strong>the</strong> 1763 turnpiking <strong>of</strong> <strong>the</strong> road from Burslem to Tunstall and <strong>the</strong>nLawton in Cheshire (now designated <strong>the</strong> A50), which connected to Liverpool.3.4 A mainline railway station was built at Longport in 1848 but by 1873 Burslem hadacquired its own station on <strong>the</strong> North Staffordshire Railway Loop Line on MoorlandRoad.3.5 Newcastle Street was developed piecemeal, with housing extending from bothLongport and from Burslem, to eventually meet in <strong>the</strong> middle.3.6 At <strong>the</strong> Longport end several grand houses <strong>of</strong> <strong>the</strong> late 18 th century represented <strong>the</strong>residences <strong>of</strong> <strong>the</strong> pottery manufacturers whose works took advantage <strong>of</strong> <strong>the</strong> Trent andMersey wharves; <strong>the</strong>se were eventually replaced by terraced houses or extensions to<strong>the</strong> pottery factories.3.7 At <strong>the</strong> Burslem end Portland House (Listed Grade II) stood at <strong>the</strong> limit <strong>of</strong> Burslem’swestward expansion. Portland House was built in 1832 for John Riley, and was <strong>the</strong>first example in <strong>the</strong> district <strong>of</strong> a master potter’s house built away from his works.Following later use as a School <strong>of</strong> Art, <strong>the</strong> house is now a training centre.3.8 Development mainly took place in <strong>the</strong> form <strong>of</strong> rows <strong>of</strong> terraced houses interspersed withpublic houses so that by <strong>the</strong> end <strong>of</strong> <strong>the</strong> 19 th century Newcastle Street was built up all
along its length. St Paul’s church was built in 1831 as a chapel <strong>of</strong> ease; becoming aparish church for Dale Hall and Longport in 1845, situated two hundred metres to <strong>the</strong>north <strong>of</strong> Newcastle Street, roads <strong>of</strong> terraced houses radiated from it in a distinctivepattern. Terraced housing in <strong>the</strong> vicinity was constructed by building clubs, as in MountPleasant (now Reid Street) in 1819, by estate owners as in Newport Street in <strong>the</strong> 1830swhere building land was sold with conditions setting out design standards, and byspeculative builders as in <strong>the</strong> Shirley Street-Bridgewater Street triangle which replacedLongport Hall following <strong>the</strong> bankruptcy <strong>of</strong> <strong>the</strong> Davenports in <strong>the</strong> 1880s. A similar mixprobably applies to <strong>the</strong> houses within <strong>the</strong> <strong>Conservation</strong> <strong>Area</strong>. Much <strong>of</strong> <strong>the</strong> housing on<strong>the</strong> north side <strong>of</strong> <strong>the</strong> street, outside <strong>the</strong> <strong>Conservation</strong> area, has been replaced in <strong>the</strong>later 20 th century but on <strong>the</strong> south side many 19 th -century houses survive, mostconverted to shops and <strong>the</strong>se form <strong>the</strong> basis <strong>of</strong> <strong>the</strong> <strong>Conservation</strong> area.3.9 On <strong>the</strong> south side running from west to east 281-293 Newcastle St were built as aterrace by 1900. Next to <strong>the</strong>se is a vicarage, built c.1858, for St Paul’s church. Thevicarage was used as an industrial unit in <strong>the</strong> later 20 th century but recent renovationwork has removed unsympa<strong>the</strong>tic extensions and reinstated its original appearance.3.10 The Steelite factory is a new development (around 1994) replacing houses and publichouses. The street frontage was occupied by terraced housing and a pub, <strong>the</strong> Staff <strong>of</strong>Life, behind this was <strong>the</strong> Dale Hall Pottery from <strong>the</strong> early 19th century, and behind thisrunning back to <strong>the</strong> canal was <strong>the</strong> Dale Hall Works, ano<strong>the</strong>r pottery, originating in <strong>the</strong>late 18th century.3.11 The terrace from 217 to 239 Newcastle Street contains a very early block <strong>of</strong> houses(217-229) dating from before 1851, possibly 18 th -century, known locally as <strong>the</strong> ‘SevenSisters’; <strong>the</strong> pub at number 239 is probably contemporary with <strong>the</strong>se. Between <strong>the</strong>mlies a block (231-237) dating from <strong>the</strong> third quarter <strong>of</strong> <strong>the</strong> 19 th century.3.12 199-209 Newcastle Street and 1 Reid Street form a terrace dating from before 1832.193-197 Newcastle St also probably dates from before 1832.3.13 185-187 and 161-183 Newcastle Street were built in <strong>the</strong> last quarter <strong>of</strong> <strong>the</strong> 19 th century,and 149-159 Newcastle Street in <strong>the</strong> first quarter <strong>of</strong> <strong>the</strong> 20 th century.3.14 The terrace at 125-139 Newcastle Street dates from before 1878.3.15 The Physical Education Centre to <strong>the</strong> rear <strong>of</strong> 125-135 Newcastle Street was built as aDrill Hall for <strong>the</strong> local Volunteer militia in 1902.3.16 On <strong>the</strong> north side <strong>of</strong> Newcastle Street only Ivy House and 248-254 Newcastle Street, at<strong>the</strong> very west end, remain from <strong>the</strong> early 19 th or late 18 th century, with 240-246Newcastle Street from <strong>the</strong> later 19 th century.3.17 Two buildings <strong>of</strong> <strong>the</strong> 1920s or 30s on <strong>the</strong> north side <strong>of</strong> Newcastle Street are alsoincluded in <strong>the</strong> <strong>Conservation</strong> <strong>Area</strong> because <strong>of</strong> <strong>the</strong>ir distinctive Art Deco/Modernistappearance: 128 Newcastle Street, now a Minimart, with a date plaque <strong>of</strong> 1927; and180-182 Newcastle Street, now a mechanics garage.8
4. Spatial Analysis and Appraisal <strong>of</strong> Views4.1 Townscape Form4.11 The <strong>Conservation</strong> <strong>Area</strong> is focused principally upon <strong>the</strong> sou<strong>the</strong>rn side <strong>of</strong> NewcastleStreet,, <strong>the</strong> boundary <strong>of</strong> <strong>the</strong> <strong>Conservation</strong> <strong>Area</strong> commences at Furlong Parade in <strong>the</strong>east and at <strong>the</strong> Trubshaw Cross junction in <strong>the</strong> west (on <strong>the</strong> nor<strong>the</strong>rn side <strong>of</strong> NewcastleStreet). Fur<strong>the</strong>r to <strong>the</strong> east, <strong>the</strong> <strong>Conservation</strong> <strong>Area</strong> boundary reverts to <strong>the</strong> sou<strong>the</strong>rnside <strong>of</strong> <strong>the</strong> street taking in part <strong>of</strong> <strong>the</strong> Steelite site frontage and a wedge <strong>of</strong> land behindNewcastle Street. The boundary <strong>the</strong>n follows <strong>the</strong> rear <strong>of</strong> plots that edge NewcastleStreet, widening again to take in <strong>the</strong> site <strong>of</strong> <strong>the</strong> gymnastics centre and Portland House.The nor<strong>the</strong>rn boundary for <strong>the</strong> most part runs along <strong>the</strong> centre line <strong>of</strong> Newcastle Street.except where it steps out to include two early 20th century buildings. Substantivehistoric buildings define both entrance points, Portland House to <strong>the</strong> east and IvyHouse to <strong>the</strong> west.4.12 It is a linear <strong>Conservation</strong> <strong>Area</strong> associated with <strong>the</strong> arterial route into Burslem fromTrubshaw Cross, an historic junction that marks <strong>the</strong> gateway into <strong>the</strong> Middleport <strong>Area</strong>.Newcastle Street was one <strong>of</strong> <strong>the</strong> earliest routes into Burslem town centre and ispresently <strong>the</strong> main connection between Burslem and <strong>the</strong> A500. Its character is definedby <strong>the</strong> winding arrangement <strong>of</strong> <strong>the</strong> street and buildings and <strong>the</strong> associated risingtopography, creating a distinctive gateway into Burslem4.13 Entrance into <strong>the</strong> conservation area from <strong>the</strong> north is defined by <strong>the</strong> gradual descentinto <strong>the</strong> valley from Burslem and <strong>the</strong> associated long views, principally <strong>of</strong> areas beyond<strong>the</strong> <strong>Conservation</strong> <strong>Area</strong> toward Middleport Pottery and . Fur<strong>the</strong>r to <strong>the</strong> south, <strong>the</strong> builtenclosure <strong>of</strong> <strong>the</strong> sou<strong>the</strong>rn side characterises <strong>the</strong> area.4.14 Buildings within <strong>the</strong> area vary in scale and formality but <strong>the</strong> area is generally <strong>of</strong> a lowrise character punctuated by taller buildings and those with more significant mass. Thecentral area is characterised by a parade <strong>of</strong> purpose designed 3 storey shops thatcreate strong enclosure <strong>of</strong> <strong>the</strong> street and a built focus for <strong>the</strong> <strong>Conservation</strong> <strong>Area</strong>.4.15 The site occupied by Steelite has a significant visual impact on <strong>the</strong> <strong>Conservation</strong> <strong>Area</strong>.The restored frontage to <strong>the</strong> original pottery building now occupied by Steelite makes apositive contribution; However, <strong>the</strong> post modern extension which partly sits outside <strong>the</strong><strong>Conservation</strong> <strong>Area</strong> boundary creates an extensive, inactive street frontage and a poorquality facsimile to <strong>the</strong> original building.4.16 The nor<strong>the</strong>rn side <strong>of</strong> <strong>the</strong> street is far less cohesive and is <strong>the</strong>refore excluded from <strong>the</strong><strong>Conservation</strong> <strong>Area</strong>. Late 20 th century housing development set back from <strong>the</strong> street,car lots and <strong>the</strong> former garage premises relate poorly to <strong>the</strong> street and <strong>the</strong> morehistoric townscape within <strong>the</strong> <strong>Conservation</strong> <strong>Area</strong>.4.17 Within <strong>the</strong> central part <strong>of</strong> <strong>the</strong> <strong>Conservation</strong> <strong>Area</strong>, a number <strong>of</strong> side roads punctuate andbreak up building groupings, with <strong>the</strong> 3 storey parade <strong>of</strong> shops forming <strong>the</strong> longestcontinuous frontage in <strong>the</strong> area.4.18 Spaces not occupied by buildings do not currently contribute positively to <strong>the</strong>townscape and are generally <strong>the</strong> remnants <strong>of</strong> former building groupings where part or9
all has been demolished and <strong>the</strong> site left vacant. Beyond <strong>the</strong> main frontage buildings,small alleys and yards provide access to <strong>the</strong> rear4.2 Use4.19 The <strong>Conservation</strong> <strong>Area</strong> is predominantly small scale commercial with retail and <strong>of</strong>ficesto <strong>the</strong> ground floor and storage, vacant space and some residential to <strong>the</strong> upper floors.Also with <strong>the</strong> <strong>Conservation</strong> <strong>Area</strong> are a couple <strong>of</strong> public houses, Part <strong>of</strong> <strong>the</strong> Steelitefactory is included in <strong>the</strong> <strong>Conservation</strong> <strong>Area</strong>, with its significant site extending south to<strong>the</strong> Trent and Mersey Canal. Portland House is a large, free standing property at <strong>the</strong>nor<strong>the</strong>rn gateway which is used as a training centre. There are also a number <strong>of</strong>residential properties in <strong>the</strong> <strong>Conservation</strong> <strong>Area</strong>, those next to <strong>the</strong> former vicarage arevacant, forming part <strong>of</strong> <strong>the</strong> proposed Shirley Street Housing Market Renewal area. Theformer vicarage is owned by Steelite but is currently un-used.4.20 The majority <strong>of</strong> <strong>the</strong> businesses are local, but many are <strong>of</strong> lower grade, resulting inbuildings being poorly maintained and having suffered significant external alteration,particularly to ground floor elevations. This has degraded <strong>the</strong> character <strong>of</strong> <strong>the</strong> area,alongside unsympa<strong>the</strong>tic corporate alterations undertaken by <strong>the</strong> larger chains to <strong>the</strong>irpremises (most notably <strong>the</strong> Co-op). There appear to be a number <strong>of</strong> vacancies in <strong>the</strong>commercial area and <strong>the</strong> upper floors give <strong>the</strong> impression that much <strong>of</strong> <strong>the</strong> floorspaceis under utilised.4.21 One <strong>of</strong> <strong>the</strong> major problems associated with <strong>the</strong> area is <strong>the</strong> impact <strong>of</strong> vehicular traffic. Itis one <strong>of</strong> <strong>the</strong> key arterial routes into Burslem and <strong>the</strong> city and <strong>the</strong>refore, particularly atpeak times, <strong>the</strong> traffic severely impacts upon <strong>the</strong> <strong>Conservation</strong> <strong>Area</strong>.4.3 Views4.31 Several significant views, alignments and relationships can be identified within <strong>the</strong>boundary <strong>of</strong> <strong>the</strong> <strong>Conservation</strong> <strong>Area</strong>.4.32 Due to its linear character <strong>the</strong> key views are those within Newcastle Street itself, withsecondary views into <strong>the</strong> <strong>Conservation</strong> <strong>Area</strong> from side streets. The most notable <strong>of</strong>views is that from <strong>the</strong> east, entering <strong>the</strong> area from Burslem where <strong>the</strong> entrance to <strong>the</strong><strong>Conservation</strong> <strong>Area</strong> is defined by <strong>the</strong> backdrop created by Middleport, includingMiddleport Pottery, and long views <strong>of</strong> Wolstanton. From <strong>the</strong> east <strong>the</strong> gateway view into<strong>the</strong> <strong>Conservation</strong> <strong>Area</strong> is less distinct, with Ivy House and <strong>the</strong> foreground green spacedefining <strong>the</strong> entrance on <strong>the</strong> nor<strong>the</strong>rn side <strong>of</strong> <strong>the</strong> street and long views contained by<strong>the</strong> right hand bend in <strong>the</strong> street.4.33 Within <strong>the</strong> <strong>Conservation</strong> <strong>Area</strong> <strong>the</strong>re are a series <strong>of</strong> shorter views created by <strong>the</strong>curvature <strong>of</strong> <strong>the</strong> road and <strong>the</strong> distinct groupings <strong>of</strong> buildings, with a modest sequence<strong>of</strong> landmarks and focal buildings terminating views. This creates a sequentialexperience <strong>of</strong> <strong>the</strong> <strong>Conservation</strong> <strong>Area</strong>, which is revealed in several stages ra<strong>the</strong>r thanone keynote view.4.34 Individual properties and groupings within <strong>the</strong> area vary in age and architectural stylealthough many have been subject <strong>of</strong> insensitive alteration over <strong>the</strong> years. Although10
some distinctive features remain, with <strong>the</strong> occasional original shop frontage still intact,<strong>the</strong> cumulative impact <strong>of</strong> <strong>the</strong>se alterations over time has eroded <strong>the</strong> character andquality <strong>of</strong> <strong>the</strong> <strong>Conservation</strong> <strong>Area</strong> quite considerably.4.34 In <strong>the</strong> recent past, a frontage improvement scheme has been employed in part <strong>of</strong> <strong>the</strong><strong>Conservation</strong> <strong>Area</strong>, including some <strong>of</strong> <strong>the</strong> older buildings in <strong>the</strong> area, 217 to 239Newcastle Street (<strong>the</strong> Seven Sisters). Whilst this has been successful in bringing <strong>the</strong>buildings back into use, <strong>the</strong> detail <strong>of</strong> <strong>the</strong> improvement works has created quite a poorprecedent in terms <strong>of</strong> heritage restoration/recreation, which will need to remedied atsome stage in <strong>the</strong> future4.36 The majority <strong>of</strong> properties, particularly <strong>the</strong> vacant units, are protected by rollershutters, concealing <strong>the</strong> shop frontages and forming a hostile elevation that lacksdepth and character <strong>of</strong> gateway route to <strong>the</strong> town centre11
4.37 Entrance into <strong>the</strong> <strong>Conservation</strong> area from Burslem, with long views <strong>of</strong> Middleport andMiddleport Pottery and Wolstanton beyond.4.4 Open Spaces and public realm4.41 Open spaces within and in proximity to <strong>the</strong> <strong>Conservation</strong> <strong>Area</strong> are largely informal andconsist <strong>of</strong> frontage spaces to various properties along Newcastle, Port Vale and LucasStreet, and as informal car parks and garage forecourts. Generally <strong>the</strong>se unplannedspaces do not add to <strong>the</strong> setting or character <strong>of</strong> <strong>the</strong> <strong>Conservation</strong> <strong>Area</strong> and blur <strong>the</strong>distinction between public and private.4.42 Most <strong>of</strong> <strong>the</strong> <strong>Conservation</strong> area is characterised by gently sloping topography, however<strong>the</strong> gradient steepens noticeably in <strong>the</strong> western part <strong>of</strong> <strong>the</strong> area, on approach toBurslem. This affects accessibility into <strong>the</strong> town centre from <strong>the</strong> area.12
4.43 On <strong>the</strong> opposite side <strong>of</strong> Newcastle Street to <strong>the</strong> <strong>Conservation</strong> <strong>Area</strong> <strong>the</strong>re are significantareas <strong>of</strong> open frontage and several street-end spaces created from stopped <strong>of</strong>f streetsor to define corners, such as those at Ellgreave Street and Dale Street, where designedpublic realm has been created. Cumulatively <strong>the</strong> frontage spaces, forecourts and smallareas <strong>of</strong> designed public realm create a fragmented character to this side <strong>of</strong> <strong>the</strong> street,which is far less cohesive compared to <strong>the</strong> sou<strong>the</strong>rn side.4.44 A modest area <strong>of</strong> space at <strong>the</strong> Trubshaw Cross junction, in front <strong>of</strong> Ivy House ispresently excluded from <strong>the</strong> <strong>Conservation</strong> <strong>Area</strong> boundary but it does helps to green thishighway dominated entrance to <strong>the</strong> <strong>Conservation</strong> <strong>Area</strong>.4.45 At <strong>the</strong> eastern end <strong>of</strong> <strong>the</strong> <strong>Conservation</strong> <strong>Area</strong>, <strong>the</strong> townscape grain is looser as aconsequence <strong>of</strong> <strong>the</strong> substantial plots associated with <strong>the</strong> Gymnastics centre andPortland House, which also contain mature trees. This greens <strong>the</strong> gateway and frames<strong>the</strong> long view into and beyond <strong>the</strong> <strong>Conservation</strong> <strong>Area</strong>.4.46 In general terms <strong>the</strong> public realm within <strong>the</strong> <strong>Conservation</strong> <strong>Area</strong> is in poor condition.Surfaces are generally <strong>of</strong> poor quality and in a poor state <strong>of</strong> repair and <strong>the</strong>re is an uncoordinatedand unsympa<strong>the</strong>tic approach to street furniture. It has a fragmented and tiredcharacter that typifies <strong>the</strong> lack <strong>of</strong> sustained investment in <strong>the</strong> area. Recently installedstreet lighting is distinct in its design but its scale, placement and frequency overlydominates <strong>the</strong> street environment and is geared more to creating safe conditions formotorists ra<strong>the</strong>r than pedestrians.4.47 Extensive guard railing is installed in proximity to <strong>the</strong> pedestrian crossing outside <strong>the</strong>Co-op foodstore. This serves to fur<strong>the</strong>r emphasise <strong>the</strong> vehicle dominance in <strong>the</strong> areaand reinforces impressions that it is an unsafe environment for pedestrians.4.48 In <strong>the</strong> future, as part <strong>of</strong> <strong>the</strong> uplift <strong>of</strong> <strong>the</strong> area, <strong>the</strong>re is a need for significant investment in<strong>the</strong> area’s public realm to re-balance <strong>the</strong> street for pedestrians and help to improve <strong>the</strong>attractiveness and functionality <strong>of</strong> <strong>the</strong> area as a local centre4.49 There are some vacant/underused Brownfield sites and open spaces within <strong>the</strong><strong>Conservation</strong> <strong>Area</strong> that would be better served if <strong>the</strong>y were re-developed or treatedsensitively to fur<strong>the</strong>r enhance <strong>the</strong> townscape.4.5 Floorscape4.51 There is little evidence <strong>of</strong> traditional paving materials in <strong>the</strong> <strong>Conservation</strong> <strong>Area</strong>. On <strong>the</strong>sou<strong>the</strong>rn side <strong>of</strong> Newcastle Street, immediately outside and to <strong>the</strong> west <strong>of</strong> <strong>the</strong> 3 storeyshopping parade is a section <strong>of</strong> pavement made up <strong>of</strong> concrete paving slabs withmacadam repairs and some concrete rainwater gulleys associated with down pipes onbuildings, Elsewhere <strong>the</strong> surface is predominantly macadam, with some more recentlylaid areas. Pavements including concrete service and utility covers. Outside <strong>the</strong> newerSteelite building <strong>the</strong> widened pavement comprises herringbone brick paviers and blackbollards.4.52 There are remnants <strong>of</strong> stone sett gulley edges along parts <strong>of</strong> Newcastle Street andsome side streets. Concrete kerbing defines <strong>the</strong> carriageway edge along NewcastleStreet and on side streets, Blister paving is widely used on more recently surfacedpavements to define pedestrian crossing points. In proximity to Reid Street, apedestrian central refuge has been created in Newcastle Street comprising plasticinternally illuminated highway bollards and blister paving.13
5.1 The Influence <strong>of</strong> Use Patterns and PatronageThe area is centred on <strong>the</strong> junction with <strong>the</strong> canal and <strong>the</strong> turnpike road betweenBurslem and Newcastle-under-Lyme. Before <strong>the</strong> canal was built <strong>the</strong> area was crossedby a long length <strong>of</strong> bridge, said to have been as long as 100 yards. This crossed <strong>the</strong>marshy areas which were <strong>the</strong>n cleared by <strong>the</strong> canal. The turnpike road and bridge were<strong>the</strong> main thoroughfare between <strong>the</strong> nor<strong>the</strong>rn towns <strong>of</strong> <strong>the</strong> city and Newcastle-under-Lyme creating an important link and creating development along Newcastle Street.Map from 1832 showing <strong>the</strong> Canal and <strong>the</strong> relatively undeveloped <strong>Conservation</strong> <strong>Area</strong>.(www.<strong>the</strong>potteries.org)14
With <strong>the</strong> opening <strong>of</strong> <strong>the</strong> Trent and Mersey Canal came fur<strong>the</strong>r rapid development <strong>of</strong> <strong>the</strong>area. At this time this was predominately by John Brindley (<strong>the</strong> bro<strong>the</strong>r <strong>of</strong> <strong>the</strong> Trent &Mersey Canal engineer James Brindley), Hugh Henshall and <strong>the</strong> Davenport family whoowned Longport Hall. They saw <strong>the</strong> opportunity and bought and developed land next to<strong>the</strong> canal into wharves and factories. Ivy house is an example <strong>of</strong> this as it is anextension to a factory but prior to that <strong>the</strong>re was <strong>the</strong> house <strong>of</strong> John Brindley on <strong>the</strong> site.Portland House at <strong>the</strong> opposite end <strong>of</strong> <strong>the</strong> <strong>Conservation</strong> <strong>Area</strong> was also a factoryowner’s house John Riley, he owned Hill Works on Westport Road. Portland housewas one <strong>of</strong> <strong>the</strong> first factory owner’s house which was built away from <strong>the</strong>n factory site,although he was still close enough to keep a close eye on <strong>the</strong> works.These factories <strong>of</strong> course needed workers and <strong>the</strong> area began to flourish with workershousing built and people partnering up to create building clubs to develop sites to sell todevelopers or rent out. With <strong>the</strong> opening <strong>of</strong> <strong>the</strong> Burslem branch canal in 1805 a shorterroute to Burslem Town centre was created which bypassed <strong>the</strong> wharves on <strong>the</strong> maincanal. This fur<strong>the</strong>r opened Burslem up to <strong>the</strong> national and international market as rawmaterials could now be shipped closer to <strong>the</strong> town and <strong>the</strong> finished product could besent easily by canal for export to Europe, <strong>the</strong> Continent and America.Longport railway station opened in 1848 which meant that traffic had to travel alongNewcastle Street to get to <strong>the</strong> station from Burslem as Burslem had no station <strong>of</strong> its ownuntil 1873. This encouraged <strong>the</strong> growth <strong>of</strong> <strong>the</strong> street as footfall was increased with <strong>the</strong>use <strong>of</strong> <strong>the</strong> station.Local factories and potteries such as Dale Hall, Burgess Dorling and Leigh, and inrecent years Steelite on <strong>the</strong> old Dale Hall Pottery site has had a considerable impact on<strong>the</strong> development <strong>of</strong> <strong>the</strong> <strong>Conservation</strong> <strong>Area</strong> and vicinity.Some <strong>of</strong> <strong>the</strong> housing adjacent to <strong>the</strong> <strong>Conservation</strong> <strong>Area</strong> was constructed by buildingclubs or sold with conditions setting out design standards so it is possible this was <strong>the</strong>case for some <strong>of</strong> <strong>the</strong> <strong>Conservation</strong> <strong>Area</strong> properties.The <strong>Conservation</strong> <strong>Area</strong> has benefited from a simple ‘facelift scheme’ in <strong>the</strong> middle <strong>of</strong> <strong>the</strong>1980’s which comprised painting and minor repairs. The 18 th century cottages had animprovement scheme in <strong>the</strong> late 1980’s.In recent years Burgess Dorling and Leigh and Steelite continue to manufacture in <strong>the</strong>area and <strong>the</strong> small independent retail premises along Newcastle Street continue totrade although <strong>the</strong>re have been some closures as <strong>the</strong> current recession hits. There arealso proposals to regenerate some adjacent sites such as at Shirley Street.15
5.2 Architectural Character, Materials, Colours and Textures5.21 StyleThe area is stylistically mixed from <strong>the</strong> simple vernacular <strong>of</strong> <strong>the</strong> 18 th century cottages to<strong>the</strong> flamboyant Art Deco detailing <strong>of</strong> <strong>the</strong> single storey shop. The development <strong>of</strong> <strong>the</strong>street illustrates all strands <strong>of</strong> society and range <strong>of</strong> activities from commercial toresidential. Two long terraces <strong>of</strong> shops dating from <strong>the</strong> turn <strong>of</strong> <strong>the</strong> century show <strong>the</strong>commercial opportunities recognised by linking Middleport with Burslem and <strong>the</strong>architectural detailing survives well above fascia level. The area is dominated by <strong>the</strong>repetition <strong>of</strong> architectural features such as windows, dormers and chimneys.5.22 Plan, Form and MassingThe properties in <strong>the</strong> <strong>Conservation</strong> <strong>Area</strong> are simply laid out along Newcastle Street interraced blocks. These sit directly onto <strong>the</strong> street and are generally 2 storeys high. Theexceptions to <strong>the</strong>se are no 128 Newcastle Street, Ivy House, Portland House and <strong>the</strong>former Drill Hall. There are also several one storey later shops <strong>of</strong> a distinctive 1920’sstyling.No 128 Newcastle Street is a single storey building, built in 1927 which sits on its ownfacing onto Newcastle StreetIvy house was built for <strong>the</strong> manager <strong>of</strong> Price & Kensington Pottery (<strong>the</strong>n calledDavenport Pottery) in <strong>the</strong> early 19 th century and sits facing <strong>the</strong> factory. It now has lateradditions along Newcastle Street which have had modern alterations includingrendering.Portland House was built in <strong>the</strong> early 19th century and is considered to be one <strong>of</strong> <strong>the</strong>earliest residences to be built by a pottery owner away from his works. It sits back from<strong>the</strong> road screened by a wall and surrounded by grounds.The former Drill Hall (currently a gymnastic centre) was built in 1902 and is set backfrom <strong>the</strong> road in its own land. Not withstanding this <strong>the</strong> large two storey turreted andcastellated Arts and Crafts Style building dominates <strong>the</strong> view from <strong>the</strong> street and hascleared land behind.The streets to <strong>the</strong> north all congregate at St Pauls church and those to <strong>the</strong> Southgenerally run at 90 degrees to <strong>the</strong> canal. Newcastle Street itself does not take <strong>the</strong> mostdirect route between Burslem Town centre and Trubshaw Cross but instead curves to<strong>the</strong> South.16
5.23 External Walls and Façade FinishesThe majority <strong>of</strong> <strong>the</strong> buildings retain <strong>the</strong>ir traditional plain red brick with about a quarterunfortunately have been rendered.External wall materials within <strong>Conservation</strong> <strong>Area</strong>:Plain red brick 50%Render (painted) 26%Painted brick 14%Patterned brick 9%Yellow brick 1%The area retains <strong>the</strong> majority <strong>of</strong> its traditional façade finishes. These have decorativefeatures such as stone detailing to some <strong>of</strong> <strong>the</strong> buildings in <strong>the</strong> form <strong>of</strong> lintels, cill bandsand decorated arches over doorways.Stone detailing to houses near Trubshaw cross including stone quoins.17
Also in evidence on some <strong>of</strong> <strong>the</strong> buildings are decorative bands <strong>of</strong> terracotta usedacross <strong>the</strong> front elevation <strong>of</strong> <strong>the</strong> three storey terrace <strong>of</strong> shops (Nos 149 – 159 odd).Generally an important detailing in <strong>the</strong> <strong>Conservation</strong> <strong>Area</strong> are <strong>the</strong> eaves details. Theseare mostly brick dentil courses but <strong>the</strong>re are o<strong>the</strong>rs including bracketed examples.18
The older Steelite building is distinctive for its polychromatic arches and decorative brick bands.5.24 Ro<strong>of</strong>sGenerally <strong>the</strong> ro<strong>of</strong>s in <strong>the</strong> <strong>Conservation</strong> <strong>Area</strong> carry plain Staffordshire blue ro<strong>of</strong> tiles onpitched ro<strong>of</strong>s. Ridge tiles are mostly modest with <strong>the</strong> exception on those along 149 –159 (odd) which have perforated decorative ridge tiles with finials.There are a few finials such as <strong>the</strong> angled horn and fleur-de-lie (above)on some ro<strong>of</strong>sbut <strong>the</strong> majority remain bare or any ornamentation. A few ridge tiles have been replacedwith similar but non matching replacements.19
Very few properties within <strong>the</strong> <strong>Conservation</strong> <strong>Area</strong> have had <strong>the</strong> ro<strong>of</strong> tiles replaced inconcrete and most retain <strong>the</strong>ir traditional blue clay tiles.Some chimney pots been removed such as <strong>the</strong>se on <strong>the</strong> No 125 (<strong>the</strong> former Dalehallpub). There are some unattractive ro<strong>of</strong> vents within <strong>the</strong> <strong>Conservation</strong> <strong>Area</strong> however <strong>the</strong>majority <strong>of</strong> <strong>the</strong> properties retain <strong>the</strong> traditional chimneys and pots.20
Decorative pots are visible on some chimneys such as those to <strong>the</strong> west end <strong>of</strong> <strong>the</strong><strong>Conservation</strong> <strong>Area</strong> although <strong>the</strong> greater number is in keeping with <strong>the</strong> simple vernacularbrick stacks with brick bands and enembellished clay pots.A majority <strong>of</strong> <strong>the</strong> ro<strong>of</strong> types are plain pitched ro<strong>of</strong>s with gable walls. Hipped gable ro<strong>of</strong>sare visible on <strong>the</strong> two double height bay windows on Ivy House and <strong>the</strong>re is a hippedro<strong>of</strong> on <strong>the</strong> Steellite old building and on <strong>the</strong> former Sunday school building.There are parapet walls to <strong>the</strong> top <strong>of</strong> no 182 and <strong>the</strong> Jolly Carter building (no 128), andurns and pinnacles to top <strong>of</strong> those gable walls.21
5.25 WindowsThe <strong>Conservation</strong> <strong>Area</strong> has retained a large majority <strong>of</strong> its traditional and timberwindows, although many are in a poor state <strong>of</strong> repair. Just under a third <strong>of</strong> <strong>the</strong> buildingshave sash windows, with a third having timber and <strong>the</strong> remainder having PVCreplacements. Stone lintels and surrounds including painted stone sill bands arecommon features in <strong>the</strong> <strong>Conservation</strong> <strong>Area</strong>.There are several bay windows within <strong>the</strong> <strong>Conservation</strong> <strong>Area</strong> but <strong>the</strong>y are few, mostlyrestricted to Ivy House by Trubshaw Cross (double fronted double height), severalsingle storey bay and two first floor cantilevered bay windows.The newer Steelite buildings have modern casements but this is unusual in this<strong>Conservation</strong> <strong>Area</strong>.Examples <strong>of</strong> <strong>the</strong> varying design <strong>of</strong> traditional windows including <strong>the</strong> use <strong>of</strong> stained glasswindows.22
Venetian sash windows are a feature which is visible in several properties in <strong>the</strong> area, fromPortland House to some <strong>of</strong> <strong>the</strong> smaller commercial properties.5.26 PorchesThe area does not boast many porches but <strong>the</strong>re are two in particular which stand out.The former vicarage has a simple stone porch supported on two Tuscan columns.Portland house has an ornate projecting porch with heavy entablature and frettedparapet which has been closed in with modern double doors. Generally where <strong>the</strong>reare porches <strong>the</strong>y are recessed with decorated stone arched lintels.23
5.27 DoorsA majority <strong>of</strong> <strong>the</strong> doors in <strong>the</strong> area are <strong>of</strong> a traditional timber panelled door design, somewith windows in <strong>the</strong>m, especially those doors to shops. The remainder are unappealingPVC or modern replacements which are out <strong>of</strong> character <strong>of</strong> <strong>the</strong> area. The doors to <strong>the</strong>Former vicarage and <strong>the</strong> Sports centre are particularly impressive traditional doors.5.28 EnclosureEnclosure is restricted to those properties at ei<strong>the</strong>r end <strong>of</strong> <strong>the</strong> <strong>Conservation</strong> <strong>Area</strong> and<strong>the</strong> rear <strong>of</strong> properties. Those in <strong>the</strong> central part sit directly in onto <strong>the</strong> road A high plainblue brick wall surrounds Portland house with later walls and railings adjacent to <strong>the</strong>entrance. A tall plain red brick wall surrounds <strong>the</strong> gymnastics centre. There is a smallarea <strong>of</strong> inappropriate palisade fencing adjacent to no 149.The former vicarage has had replacement railings as part <strong>of</strong> a previous grant scheme.24
Example <strong>of</strong> <strong>the</strong> varying types <strong>of</strong> enclosure to buildings near Trubshaw Cross. There is someanecdotal evidence that <strong>the</strong> stone wall was reused from Longport Hall.Showing <strong>the</strong> enclosed rear yards to <strong>the</strong> eighteenth century cottages including retainedoutbuildings.5.29 Shop FrontsThe majority <strong>of</strong> <strong>the</strong> buildings within <strong>the</strong> <strong>Conservation</strong> <strong>Area</strong> are commercial or retail. Ofthose retail buildings <strong>the</strong> quality <strong>of</strong> <strong>the</strong> shopfronts are mixed. Many traditionalshopfronts remain however <strong>the</strong>re are some later shopfronts which are in need <strong>of</strong>replacing.25
The traditional shopfronts have stallrisers with pilasters on plinths with topped decoratedcorbel supporting cornices. A majority <strong>of</strong> <strong>the</strong> shops have small narrow shopfronts.Examples <strong>of</strong> traditional small shopfronts retaining simple traditional features.Some <strong>of</strong> <strong>the</strong> shopfronts have been partially removed but retain tantalising glimpses <strong>of</strong> <strong>the</strong>original shopfront.26
Examples <strong>of</strong> altered shopfronts where large signs or modern unsuitable shopfront and doorincluding rollershutters.27
5.210 Details and FeaturesThere are a high number <strong>of</strong> public houses along <strong>the</strong> road, although some have now closeddown. Most <strong>of</strong> <strong>the</strong>se have retained <strong>the</strong>ir traditional pub features such as traditional shopfrontswith pilasters on plinths and cornices over <strong>the</strong> shopfronts.28
Some <strong>of</strong> <strong>the</strong> buildings make use <strong>of</strong> parapet walls, some <strong>of</strong> which are topped with urnsand finials.29
Numbers 217-229 (odd) is a row <strong>of</strong> seven cottages ‘Seven Sisters’ which are a nice example <strong>of</strong> 18thcentury small terraced housing.The dating <strong>of</strong> <strong>the</strong>se cottages is indicated by <strong>the</strong> size <strong>of</strong> <strong>the</strong> bricks used in construction, <strong>the</strong> pitch <strong>of</strong> <strong>the</strong>ro<strong>of</strong>, <strong>the</strong> size <strong>of</strong> <strong>the</strong> rooms and <strong>the</strong> height <strong>of</strong> <strong>the</strong>ir ceilings, and <strong>the</strong> winding staircases.However, because <strong>the</strong> buildings were freehold property, <strong>the</strong> earliest documentary evidence availabledates for <strong>the</strong> period 1822-23, when <strong>the</strong> houses were recorded on Heaton’s map <strong>of</strong> <strong>the</strong> Burslem area.All <strong>of</strong> <strong>the</strong> houses are now shops and retain <strong>the</strong> cottage feel and <strong>the</strong>ir traditional feratures such aswindows, shopfront and doors and have benefited from a grant scheme to reinstate some <strong>of</strong> <strong>the</strong>traditional features, although some parts <strong>of</strong> <strong>the</strong> scheme have been poorly executed. It is assumedthat during <strong>the</strong> period 1881-92, <strong>the</strong> original windows <strong>of</strong> <strong>the</strong> houses were replaced by <strong>the</strong> current shopfronts. Many <strong>of</strong> <strong>the</strong> cottages also retain <strong>the</strong>ir traditional rear yards and outbuildings.The former Burslem Gymnasium and Volunteer Drill Hall now Physical Education Centre has a verydistinctive vaguely Arts and Crafts style common <strong>of</strong> drill halls <strong>of</strong> this period nationally. It hascastellated bays ei<strong>the</strong>r side r <strong>of</strong> a formidable front door and sits in a commanding position facingtowards Burslem.30
Before and after photographs showing what was removed in <strong>the</strong> 1990’s to enable <strong>the</strong>extension <strong>of</strong> <strong>the</strong> Steelite factory.5.211 Groundscape and Public RealmThe area various areas where traditional surfaces are in evidence such as behind <strong>the</strong>‘Seven Sisters’ cottages. These provide an important setting to <strong>the</strong> historic buildings in31
<strong>the</strong> <strong>Conservation</strong> <strong>Area</strong>. There was a grant scheme in <strong>the</strong> early 1990’s which includedimprovements to <strong>the</strong> footpaths.Throughout <strong>the</strong> <strong>Conservation</strong> <strong>Area</strong> <strong>the</strong>re are small examples <strong>of</strong> traditional features suchas this integral bootscraper.32
5.3 Listed and Unlisted Buildings <strong>of</strong> Importance5.31 Buildings on <strong>the</strong> Statutory ListPortland House : Grade IIList descriptions are attached in <strong>the</strong> appendices. These provide <strong>the</strong> essential first stepin identifying what it is that is protected by law and what it is that makes <strong>the</strong> building <strong>of</strong>special architectural or historic interest. They are not comprehensive inventories <strong>of</strong>everything that is significant about a building and nothing should be dismissed asunimportant simply because it is not described in <strong>the</strong> list description.5.32 Buildings <strong>of</strong> Special Local Interest217-229 (odd), Newcastle StreetDrill Hall, Newcastle StreetThere are several properties which should be included on <strong>the</strong> local list. These are:Drill Hall, Millvale StreetThe former VicarageIvy House5.4 Trees, Green Spaces, Edges and Ecology5.41 Much <strong>of</strong> <strong>the</strong> <strong>Conservation</strong> <strong>Area</strong> is characterised by hard space, with <strong>the</strong> exception <strong>of</strong><strong>the</strong> green open space on <strong>the</strong> corner <strong>of</strong> Reid Street and <strong>the</strong> easternmost part <strong>of</strong> <strong>the</strong> areaforming <strong>the</strong> grounds to Portland House and <strong>the</strong> Gymnastics Centre, both <strong>of</strong> whichcontain significant trees,5.42 On <strong>the</strong> nor<strong>the</strong>rn side <strong>of</strong> Newcastle Street, immediately adjoining <strong>the</strong> <strong>Conservation</strong> <strong>Area</strong>,<strong>the</strong>re is more green space, set out as frontages to development and areas <strong>of</strong> amenitygrass. There are also areas <strong>of</strong> landscape and tree planting defining corners atjunctions at Trubshaw Cross and Ellgreave Street, Additionally, <strong>the</strong>re are severalfrontage areas <strong>of</strong> shrub and tree planting defining site boundaries. Cumulatively, alliedto <strong>the</strong> set back <strong>of</strong> buildings and <strong>the</strong> arrangement <strong>of</strong> some properties with rearboundaries and gardens onto <strong>the</strong> street, this creates a s<strong>of</strong>ter, less well defined andirregular edge to <strong>the</strong> street, resulting in a much less cohesive urban streetscape.5.43 The pockets <strong>of</strong> green space, particularly those with tree and shrub planting do providesome ecological opportunity, however, given <strong>the</strong> busy and heavily trafficked nature <strong>of</strong>Newcastle Street its ecological value is considered relatively low. The Portland Houseand Gymnastics Centre sites are likely to have greater ecological value and potentialgiven <strong>the</strong> maturity <strong>of</strong> <strong>the</strong> trees on those sites5.44 For <strong>the</strong> foreseeable shorter term, <strong>the</strong> amenity grassed areas are likely to be retained,<strong>the</strong>refore a more positive landscape including more tree planting could help to betterdefine <strong>the</strong> street edge and create shading for spaces and neighbouring properties. Thiscould also enrich <strong>the</strong> local ecology and help reinforce <strong>the</strong> street edge.33
5.5 Detractors, Neutral <strong>Area</strong>s and Gap Sites – Enhancement andDevelopment Opportunities5.51 There are several detractors identified within <strong>the</strong> <strong>Conservation</strong> <strong>Area</strong>, as outlinedbelow:-Differences between <strong>the</strong> qualities <strong>of</strong> <strong>the</strong> nineteenth century buildings which creates aan inconsistency in <strong>the</strong> townscape .Poorly defined frontages <strong>of</strong> buildings between St Paul Street and Newport Street,where <strong>the</strong>re is lack <strong>of</strong> definition between public and private open space.The predominance <strong>of</strong> vehicular traffic and associated traffic signs and o<strong>the</strong>r transportrelated highway furniture along <strong>the</strong> Newcastle Street detracts from <strong>the</strong> historicgateway setting.Whilst <strong>the</strong> forecourts to <strong>the</strong> former petrol filling station and <strong>the</strong> car sales premises on<strong>the</strong> nor<strong>the</strong>rn side <strong>of</strong> Newcastle Street help to animate <strong>the</strong> street environment, <strong>the</strong>ypoorly enclose <strong>the</strong> <strong>Conservation</strong> <strong>Area</strong> and create unsympa<strong>the</strong>tic activities.Poor quality pedestrian environment and streetscape which detracts from <strong>the</strong> setting <strong>of</strong><strong>the</strong> area and reduces <strong>the</strong> enjoyment and experience <strong>of</strong> <strong>the</strong> area by people on footUnsympa<strong>the</strong>tic alterations to <strong>the</strong> frontage <strong>of</strong> buildings, particularly at ground floor,including <strong>the</strong> installation <strong>of</strong> external roller shutters which affects pedestrian perceptionand enjoyment34
Buildings in a poor state <strong>of</strong> repair or that are vacant which places <strong>the</strong> built heritageunder threat, creates an appearance <strong>of</strong> neglect and decline and reduces <strong>the</strong> vitality<strong>of</strong> <strong>the</strong> area because upper storeys are poorly utilised.The factory extension to Steelite is visible in views <strong>of</strong> <strong>the</strong> former rectory from <strong>the</strong>junction <strong>of</strong> Ellgreave Street.. The modern commercial building behind <strong>the</strong> formerrectory creates a poor backdrop to this important building.Unattractive vents on <strong>the</strong> ro<strong>of</strong>s <strong>of</strong> <strong>the</strong> houses adjacent to Ivy House and on <strong>the</strong> takeawayadjacent to Lucas Street. The large takeaway flue has been painted to match <strong>the</strong> buildingwall in a failed attempt to reduce its impact and make it acceptable within <strong>the</strong> <strong>Conservation</strong><strong>Area</strong>.Importantly, <strong>the</strong> loss <strong>of</strong> <strong>the</strong> traditional building line also detracts from <strong>the</strong> characterand appearance <strong>of</strong> <strong>the</strong> <strong>Conservation</strong> <strong>Area</strong> at <strong>the</strong> key approaches, this is particularly<strong>the</strong> case for <strong>the</strong> nor<strong>the</strong>rn side <strong>of</strong> <strong>the</strong> street35
5.52 Neutral <strong>Area</strong>s – those that nei<strong>the</strong>r contribute to nor detract from <strong>the</strong> character orappearance <strong>of</strong> <strong>the</strong> <strong>Conservation</strong> <strong>Area</strong>:The various areas <strong>of</strong> green space along <strong>the</strong> nor<strong>the</strong>rn side <strong>of</strong> <strong>the</strong> StreetThe recently extended Steelite factory that fronts onto Newcastle Street and <strong>the</strong> area<strong>of</strong> hard landscape to its frontage5.53 Key Development Opportunities exist within or in proximity to <strong>the</strong> <strong>Conservation</strong> <strong>Area</strong>that could enhance <strong>the</strong> area if dealt with in a sensitive manner appropriate to itssetting. These opportunities are outlined as follows:-The former Wood’s pottery site, <strong>of</strong>f Newport Lane which could deliver more residentialaccommodation close to <strong>the</strong> Newcastle Street area, encourage better connectivityalong Newport Lane and create a better sense <strong>of</strong> arrival into <strong>the</strong> <strong>Conservation</strong> <strong>Area</strong>from Middleport.The replacement development for <strong>the</strong> Shirley Street area immediately adjoins <strong>the</strong><strong>Conservation</strong> <strong>Area</strong> and is highly visible at <strong>the</strong> Trubshaw Cross gateway into <strong>the</strong><strong>Conservation</strong> <strong>Area</strong>Modest infill and under utilised sites within <strong>the</strong> <strong>Conservation</strong> <strong>Area</strong>The re-development <strong>of</strong> <strong>the</strong> Gymnastics Centre site (provided that retention <strong>of</strong> <strong>the</strong>locally Listed building forms part <strong>of</strong> <strong>the</strong> proposal and it also preserves <strong>the</strong> long views <strong>of</strong>Middleport from <strong>the</strong> eastern end <strong>of</strong> <strong>the</strong> <strong>Conservation</strong> <strong>Area</strong>)5.54 Public Realm Improvements could significantly contribute to <strong>the</strong> promotion and setting<strong>of</strong> <strong>the</strong> <strong>Conservation</strong> <strong>Area</strong>. Specific improvements are outlined below:-Assess <strong>the</strong> width <strong>of</strong> <strong>the</strong> street and whe<strong>the</strong>r <strong>the</strong>re is <strong>the</strong> potential to widen <strong>the</strong>pavement available for pedestrians, including considering <strong>the</strong> possibility <strong>of</strong> someshort stay parking to enable passing trade for shops (this should be evaluated aspart <strong>of</strong> a broader transport strategy for Newcastle Street)36
Consider <strong>the</strong> location and effectiveness <strong>of</strong> pedestrian crossings and locate <strong>the</strong>m asdirectly as possible between key facilities and pedestrian desire lines, Crossingfacilities should seek to add to <strong>the</strong> quality <strong>of</strong> <strong>the</strong> townscape and avoid use <strong>of</strong> guardrailingsFoster positive connections and public realm to areas and amenities outside <strong>of</strong> <strong>the</strong><strong>Conservation</strong> <strong>Area</strong> to promote walking within <strong>the</strong> neighbourhood (such as links to <strong>the</strong>local parks, allotments and canal and to facilities such as <strong>the</strong> Middleport HealthCentre)There is a need to adopt a co-ordinated approach to street furniture, lighting andpublic art along Newcastle Street, as part <strong>of</strong> a heritage sensitive approach toreinforcing sense <strong>of</strong> place. Past initiatives have failed to achieve this and <strong>the</strong>reforeplace focused solutions are essential.Provide for social interaction in <strong>the</strong> street environment by creating resting spaces andseating opportunities in quieter locations and to enable impromptu opportunities forpeople to sit and view important buildingsMore positively utilise open spaces or underused land for publc realm enhancementif infill development is not viable and/or <strong>the</strong> space will have some positive publicrealm value (e.g. as a sitting/resting place)5.55 Sensitive restoration and modifications to shop frontages would contribute significantlyto <strong>the</strong> development <strong>of</strong> an attractive historic conservation core within Newcastle Street.In particular, <strong>the</strong> adaptation <strong>of</strong> shop frontages to reflect more closely <strong>the</strong> buildingelevations <strong>of</strong> historic facades that would help in <strong>the</strong> cohesiveness and townscapequality <strong>of</strong> Newcastle Street and help to promote a better quality and more stimulatingenvironment for pedestrians5.56 To preserve/enhance <strong>the</strong> quality <strong>of</strong> views within <strong>the</strong> <strong>Conservation</strong> <strong>Area</strong> developmentshould be prevented that detracts from key views, Additionally within <strong>the</strong> area shopfrontages associated within modern infill developments should be adapted tocomplement <strong>the</strong> historic core ra<strong>the</strong>r than compete with it.37
6. Pressures and ThreatsSome <strong>of</strong> <strong>the</strong> properties and closed and empty giving <strong>the</strong> area a run down look, especially where thisshopfronts have solid roller shutters.There have been several recent cases <strong>of</strong> windows being replaced with unsuitable replacement fortraditional features such as PVC without <strong>the</strong> benefit <strong>of</strong> planning permission.There are a number <strong>of</strong> potential pressures and threats to <strong>the</strong> <strong>Conservation</strong> <strong>Area</strong>:Closed and empty properties with a degrading fabric and <strong>the</strong> potential to be affected byantisocial activityContinued poor quality alterations to buildings that fur<strong>the</strong>r erode <strong>the</strong> special interestand appearance <strong>of</strong> <strong>the</strong> <strong>Conservation</strong> <strong>Area</strong>38
A declining image that creates poor perceptions <strong>of</strong> public safety, discouraging peoplefrom using and enjoying <strong>the</strong> area during <strong>the</strong> day and night timeContinued impact upon <strong>the</strong> character <strong>of</strong> <strong>the</strong> area by vehicles and increases invehicular traffic associated with regeneration proposals in <strong>the</strong> Middleport area, but alsomore widelyProposed redevelopment in proximity to <strong>the</strong> <strong>Conservation</strong> <strong>Area</strong>, most notably <strong>the</strong>Shirley Street and Wood’s Pottery regeneration sitesContinued lack <strong>of</strong> investment in public spaces and <strong>the</strong> street environment that willmake <strong>the</strong> area even less attractive to private investment39
7. Summary <strong>of</strong> Special InterestArchitectureThe architecture <strong>of</strong> <strong>the</strong> area is stylistically mixed and <strong>of</strong>fers a wide variety <strong>of</strong> both scale andtype. This varies from modest cottages to large arts and crafts or listed former factoryowners houses. The buildings may appear plain at first glance but have interesting traditionaldetailing.HistoryThe area was dominated by <strong>the</strong> marshy area and Longport Hall but experienced rapid growthwith road being turnpiked, <strong>the</strong> new railway station and <strong>the</strong> development <strong>of</strong> <strong>the</strong> canal. Thelatter in particular caused new factories sites and workers housing to appear.Character and AppearanceThe <strong>Conservation</strong> area contains predominately retail and commercial premises a majority <strong>of</strong>which have retained <strong>the</strong>ir traditional shopfronts.40
8. Recommendations and Proposals8.1 There are a number <strong>of</strong> recommendations regarding <strong>the</strong> future management <strong>of</strong> <strong>the</strong><strong>Conservation</strong> <strong>Area</strong>Inclusion <strong>of</strong> <strong>the</strong> following buildings on <strong>the</strong> local list:Church Sunday school buildingHouseSecure match funding for a future grant scheme, especially shop fronts associatedwith <strong>the</strong> principal buildings in <strong>the</strong> areaIn <strong>the</strong> longer term a re-design <strong>of</strong> <strong>the</strong> public realm and <strong>the</strong> Street layout, includingsensitively designed traffic-calming, pedestrian crossings and potentially some onstreetparking on Newcastle Street.Secure sensitive infill development as appropriate or <strong>the</strong> enhancement <strong>of</strong> any gapsites as positive areas <strong>of</strong> public realm, possibly as resting spaces/quieter areasalong Newcastle StreetFor any future redevelopment on <strong>the</strong> nor<strong>the</strong>rn side <strong>of</strong> Newcastle Street, secure astronger more active frontage to <strong>the</strong> street and better delineation and boundarydefinition between <strong>the</strong> public and private realmA co-ordinated approach to street furniture and signage to create a less cluttered,more pedestrian focused street environment, including supporting any future‘clutter busting’ programmePromote living above <strong>the</strong> shop to encourage more people in <strong>the</strong> area at night timeand to support local businesses41
9. References & SourcesGreenslade, M. W. 1963 ‘Burslem’, 105-142, in Jenkins, J. G. (ed.) Victoria History <strong>of</strong> <strong>the</strong> County <strong>of</strong>Stafford, Volume VIII. OUP.Hargreaves, T. 1832 Map <strong>of</strong> <strong>the</strong> Potteries and NewcastleOrdnance Survey 25 inch county series for 1878, 1900, 1924, 1937.Ordnance Survey 1:500 map <strong>of</strong> Burslem 1851.Yates, W. 1775 Map <strong>of</strong> <strong>the</strong> County <strong>of</strong> StaffordWebsites:www.<strong>the</strong>potteries.org42
MAP 4: Townscape Appraisal 1: views
MAP 5: Townscape Appraisal 2: Open Spaces, Trees, Green Edges44
MAP 6:.Townscape Appraisal 2: Development and Enhancement Opportunities45
APPENDICES
<strong>Appendix</strong> A: Map <strong>of</strong> <strong>the</strong> <strong>Conservation</strong> <strong>Area</strong>
<strong>Appendix</strong> B: <strong>Historic</strong> <strong>Maps</strong> <strong>of</strong> <strong>the</strong> <strong>Conservation</strong> <strong>Area</strong>185148
188049
192450
193751
<strong>Appendix</strong> C: Architects grant scheme proposals52
<strong>Appendix</strong> DStatutory Listed buildingsPORTLAND HOUSENewcastle Street,Burslem,ST6 3QJGRADE IISoTCC List No: 17GRID REF: 386566E 349594NBURSLEM SOUTH WARD DATE LISTED: 15 March 1993BURSLEM TOWN CENTRE CONSERVATION AREALIST DESCRIPTIONLAST AMENDED: N/AHouse, now occupied by School <strong>of</strong> Art, but originally built as <strong>the</strong> home <strong>of</strong> a local pot master. 1832, withadditions <strong>of</strong> c.1880. Brick with stuccoed dressings and plain tiled ro<strong>of</strong>.3-storeyed, 3 bays, square in plan. Central bay advanced, with doorway in projecting porch with heavyentablature and fretted parapet. Round arched window over, in stressed architrave. Palladian flanking windowson ground and first floors, <strong>the</strong> ground floor windows contained in arched recesses. Diocletian windows in attic.Large projecting canted stuccoed bay window parapet. O<strong>the</strong>r windows are tripartite sashes. Moulded eavescornice, gable end stacks.(The Buildings <strong>of</strong> England: N. Pevsner: Staffordshire: Harmondsworth).
RESIDENTIAL BUILDINGS (ODD NO’S)<strong>Appendix</strong> ELocally Listed buildings217-229 (odd) Newcastle StreetMiddleportST6 3QWMiddleportNo: 35 AResidentialBURSLEM SOUTH WARD GRID REF: 386177E 349587NNEWCASTLE STREET CONSERVATION AREALOCAL LIST DESCRIPTION6 units, rectangular, 2 storeys, 1 room wide by 2 rooms deep.Front. Face. Hand cut 2” bricks, mixed bond, whitewashed with tiled ro<strong>of</strong> and 2 stacks, (brick). 2square pots per stack. Ground floor – 1 modern door, moulded red brick step with segmented brickarch. 1 shop window, moulded timber surround. First floor – 1 casement window.Rear: Common 2” bricks, mixed bond, painted. Ground floor – 1 casement window, with 1 boardeddoor. First floor – 1 casement window. Brick wall enclosing small yard/privy/coal house notcontemporary with original structure. Window/door frames in original oak timber. Gateway givingaccess to waste ground at rear.No 217, Phoenix Laundry, No 219, Pet Shop, No 221, Garage, No 223/5, Electrical Shop, No 227,Hairdressers, No 229, Fabric Shop.No 221 has not been converted to shop. Has modern garage doors and long lintel. Ro<strong>of</strong> spars madefrom quartered timber.Formerly Castle Street 1812.Stoke-on-Trent <strong>Historic</strong> Buildings Survey: Non intensive recordPre 1832 (Hargreaves) Visited 1983219 Newcastle Street.1 rectangular unit. 1 room wide by 2 rooms deep. 2 storey.Tiled ro<strong>of</strong>. Chimney astride ro<strong>of</strong>.Front. Painted brick stretcher bond.Ground Floor: Door and modern window display.First Floor: Window with wooden sill, boarded over.Rear:Common brick stretcher bond.Ground Floor: Door with wooden lintel. Casement window with wooden surround.First Floor: No features.Brick yard floor. Privy at end <strong>of</strong> yard.Modern skylight in ro<strong>of</strong>.Formerly Castle Street 1812.Adjoining 219 Newcastle Road.1 rectangular unit. 2 storey.Tiled ro<strong>of</strong>. Chimney astride ro<strong>of</strong>.Front: Painted brick, stretcher bond.Ground Floor: Large double doors with wooden lintelFirst Floor: Casement window. No o<strong>the</strong>r features.55
Rear: Common brick, stretcher bond. No features.Rear Projection: 1 storey.Side: Door with wooden lintel. Casement window.Brick yard floor.Facing Newcastle Road, and lying to <strong>the</strong> west <strong>of</strong> Port Vale Street, (formerly Mount Pleasant Street), in<strong>the</strong> Dalehall area <strong>of</strong> Burslem, this row <strong>of</strong> seven cottages is an example <strong>of</strong> 18 th century small terracedhousing. This dating is indicated by <strong>the</strong> size <strong>of</strong> <strong>the</strong> bricks used in construction, <strong>the</strong> pitch <strong>of</strong> <strong>the</strong> ro<strong>of</strong>,<strong>the</strong> size <strong>of</strong> <strong>the</strong> rooms and <strong>the</strong> height <strong>of</strong> <strong>the</strong>ir ceilings, and <strong>the</strong> winding staircases.However, because <strong>the</strong> buildings were freehold property, <strong>the</strong> earliest documentary evidence availabledates for <strong>the</strong> period 1822-23, when <strong>the</strong> houses were recorded on Heaton’s map, <strong>of</strong> <strong>the</strong> Burslem area.The owner was William Baker, and although <strong>the</strong> names <strong>of</strong> his tennants are available, <strong>the</strong>ir occupantsare not.Sometime in <strong>the</strong> period 1827-32, <strong>the</strong> ownership changed hands, from William Baker, to John ALcock,a shopkeeper. In 1839, John Alcock sold <strong>the</strong> houses to George Nicholls <strong>of</strong> Burslem, a mercer. In1845, Nicholls died, and in his will he devided <strong>the</strong> seven houses between Emma Maria Nicholls,George Slater and John Pidduck.The 1851 map for Burslem Board <strong>of</strong> Health, records <strong>the</strong> buildings as 2 up/2 down with no rearprojections, and privies in small backyards. It can be seen that conditions must have beenexceedingly cramped, with up to 9 people living in a 2 up/2 down building.The period 1851-1877 saw a great many occupant changes – during this time <strong>the</strong> buildings wereinhabited by several potting famalies, carters, tailors, bricklayers and o<strong>the</strong>rs. The majority <strong>of</strong> <strong>the</strong>se 4roomed houses contained a minimum <strong>of</strong> 6 people in each in <strong>the</strong> 1861 census, although this numberhad dropped to 3-4 people per household by 1871. In 1878, Emma Maria Nicholls died. She left herproperty to Mary Ann, Frederick, William and Maria Nicholls. Mary Ann Nicholls bought outFrederick’s and Maria’s shares. The OS <strong>of</strong> <strong>the</strong> same year shows an ‘L’ shaped extension built on to<strong>the</strong> back <strong>of</strong> number 229. From 1881 onwards <strong>the</strong> houses ceased to be merely dwelling places, andby 1892, all seven were shops.It is fair to assume that during <strong>the</strong> period 1881-92, <strong>the</strong> original windows <strong>of</strong> <strong>the</strong> houses at <strong>the</strong> frontwere replaced by <strong>the</strong> shop fronts which are curently visible. By 1900, <strong>the</strong> extension that was built on<strong>the</strong> back <strong>of</strong> number 229, had gone. In 1902, Mary Ann Nicholls died. Her executors, Sussanah SmithCox and Henry King Nicholls, conveyed <strong>the</strong> property to Arthur Owen, a builder, and Charles Owen, ajeweller, in 1903 for £650. The buildings were described as ‘7 freehold shops, messages, andpremises’.Between <strong>the</strong> priod 1912-24, an extension was placed on <strong>the</strong> back <strong>of</strong> number 229. The extensionscurrently visible at <strong>the</strong> back o f<strong>the</strong> rest <strong>of</strong> <strong>the</strong> houses are all post-1924. The buildings remained as‘live-in’ shops until <strong>the</strong> second world war, after which <strong>the</strong>y bacame ‘lock-up’ premises, and remain soto date.Stoke-on-Trent <strong>Historic</strong> Buildings Survey: Non intensive recordPre 1832 (Hargreaves) Visited 23.06.198256
PHYSICAL EDUCATION CENTRENewcastle StreetBurslemST6 3QJBurslemNo: 203 AInstitutionsBURSLEM SOUTH WARD GRID REF: 386447E 349547NNEWCASTLE STREET CONSERVATION AREALOCAL LIST DESCRIPTION1 unit. Irregular. 2 Storeys plus hall, cellar, armoury. Attached, single storey structure, rear, and 2side extensions.Front South Facing: Red English bond facing brick, plinth. Tiled ro<strong>of</strong>, 2 stacks; 2 tiled pinnacles withfinials. Twin towers with crenillated parapets, 1 ei<strong>the</strong>r side <strong>of</strong> entrance. Plain stone dressings ateaves.Ground Floor: Corbelled, moulded, red brick arch with projection (false) decorative stone keystoneinscribed “1902”. Arched stone pediment. Spandrel panel ornamented with tracery inscribed “IchDien”. Brick lined porch, double arched timber doors, 7 casement (3 each per tower) with segmentalbrick arches and chamfered stone sills.First Floor: 6 casement windows as per ground floor (3 each per tower) plus 1 large, multi-light, stoneframed casement window above entrance.East Side (Tower): Red English bond facing brick. Crenillated parapet.Basement (Cellar) level: Plinth course, 1 casement, window, chamfered stone sill, segmental brickarch.Ground Floor: 3 casement windows, chamfered stone sills and stone string course lintle level.Projection: Common brick. English bond. Felt covered ro<strong>of</strong>. 1 stack corbelling and dentilation ateaves. 3 casement windows, corbelled, segmental brick arches stone corner stones, chamfered bricksills, dentilation and corbelling below sills. Arched, moulded brick pediment, alternated with 3 modernwindows, concrete lintels, brick sills.Rear: Common brick English bond.Ground Floor: 1 steel clad door, 3 stone steps, moulded brick surround, segmental brick arch plus 4casement windows, brick sills, segmental brick arches.First Floor: 1 large casement window, brick sill, voussoir arch.West Side Facing: As per east side. No tower. Extension has 12 casement windows, moulded bricksill, segmental brick arches plus 1 steel clad entrance door. Structure stands in grounds enclised bybrick wall/railings with tennis court, car park.Modern outbuildings.Decorative rainwater head on downpipe, front fascia.Foundation Stone: (Ground floor front fascia) inscription: Stone laid by Colonel W.W. Dobson. V.D.16 th October 1902, commemoration coronation King Edward VII.Formerly Castle Street (1812)Stoke-on-Trent <strong>Historic</strong> Buildings Survey: Non intensive record1902 (Inscription, Keystone) Visited 24.06.198257


