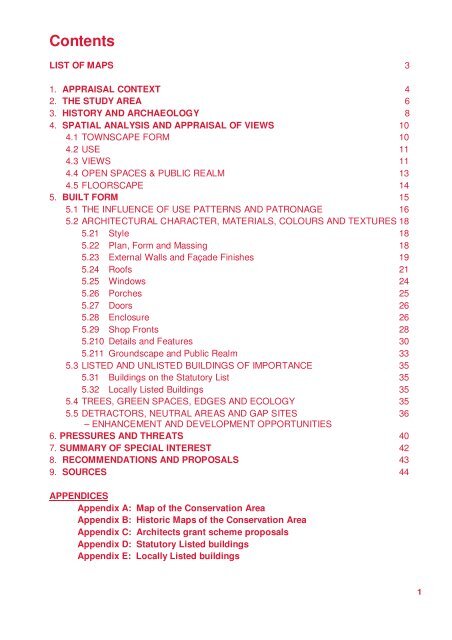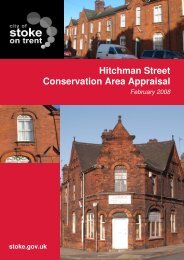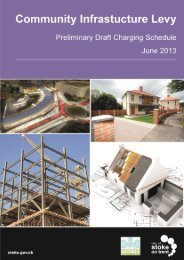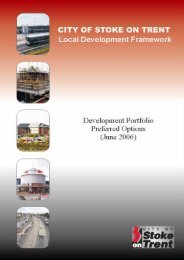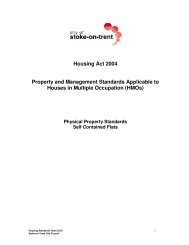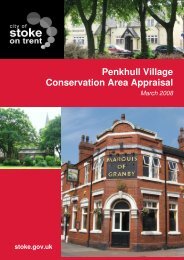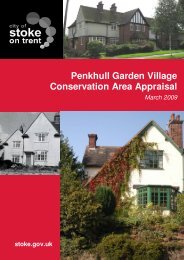Appendix B: Historic Maps of the Conservation Area
Appendix B: Historic Maps of the Conservation Area
Appendix B: Historic Maps of the Conservation Area
- No tags were found...
You also want an ePaper? Increase the reach of your titles
YUMPU automatically turns print PDFs into web optimized ePapers that Google loves.
ContentsLIST OF MAPS 31. APPRAISAL CONTEXT 42. THE STUDY AREA 63. HISTORY AND ARCHAEOLOGY 84. SPATIAL ANALYSIS AND APPRAISAL OF VIEWS 104.1 TOWNSCAPE FORM 104.2 USE 114.3 VIEWS 114.4 OPEN SPACES & PUBLIC REALM 134.5 FLOORSCAPE 145. BUILT FORM 155.1 THE INFLUENCE OF USE PATTERNS AND PATRONAGE 165.2 ARCHITECTURAL CHARACTER, MATERIALS, COLOURS AND TEXTURES 185.21 Style 185.22 Plan, Form and Massing 185.23 External Walls and Façade Finishes 195.24 Ro<strong>of</strong>s 215.25 Windows 245.26 Porches 255.27 Doors 265.28 Enclosure 265.29 Shop Fronts 285.210 Details and Features 305.211 Groundscape and Public Realm 335.3 LISTED AND UNLISTED BUILDINGS OF IMPORTANCE 355.31 Buildings on <strong>the</strong> Statutory List 355.32 Locally Listed Buildings 355.4 TREES, GREEN SPACES, EDGES AND ECOLOGY 355.5 DETRACTORS, NEUTRAL AREAS AND GAP SITES 36– ENHANCEMENT AND DEVELOPMENT OPPORTUNITIES6. PRESSURES AND THREATS 407. SUMMARY OF SPECIAL INTEREST 428. RECOMMENDATIONS AND PROPOSALS 439. SOURCES 44APPENDICES<strong>Appendix</strong> A: Map <strong>of</strong> <strong>the</strong> <strong>Conservation</strong> <strong>Area</strong><strong>Appendix</strong> B: <strong>Historic</strong> <strong>Maps</strong> <strong>of</strong> <strong>the</strong> <strong>Conservation</strong> <strong>Area</strong><strong>Appendix</strong> C: Architects grant scheme proposals<strong>Appendix</strong> D: Statutory Listed buildings<strong>Appendix</strong> E: Locally Listed buildings1


