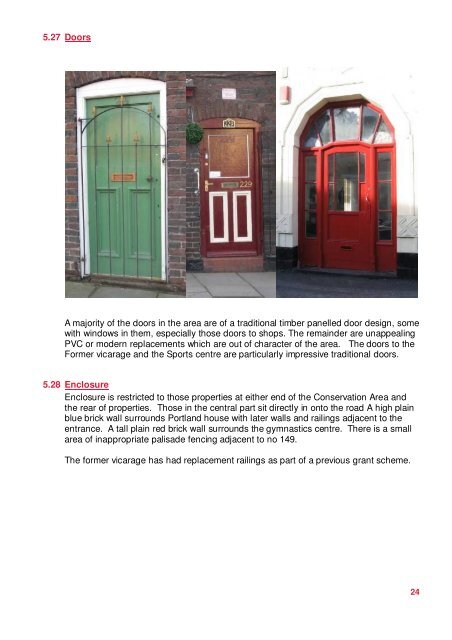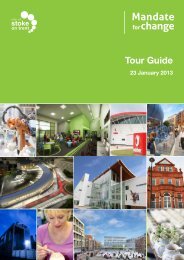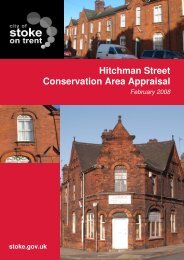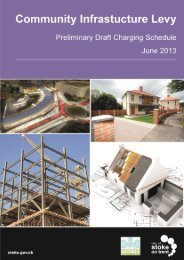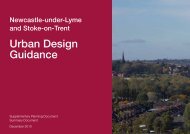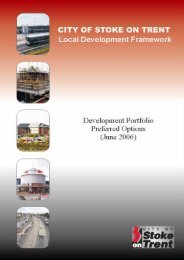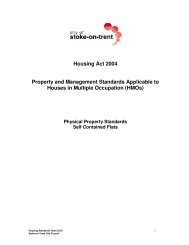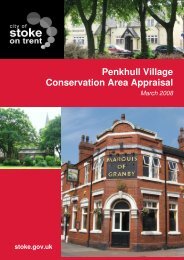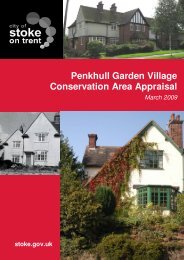Appendix B: Historic Maps of the Conservation Area
Appendix B: Historic Maps of the Conservation Area
Appendix B: Historic Maps of the Conservation Area
- No tags were found...
Create successful ePaper yourself
Turn your PDF publications into a flip-book with our unique Google optimized e-Paper software.
5.27 DoorsA majority <strong>of</strong> <strong>the</strong> doors in <strong>the</strong> area are <strong>of</strong> a traditional timber panelled door design, somewith windows in <strong>the</strong>m, especially those doors to shops. The remainder are unappealingPVC or modern replacements which are out <strong>of</strong> character <strong>of</strong> <strong>the</strong> area. The doors to <strong>the</strong>Former vicarage and <strong>the</strong> Sports centre are particularly impressive traditional doors.5.28 EnclosureEnclosure is restricted to those properties at ei<strong>the</strong>r end <strong>of</strong> <strong>the</strong> <strong>Conservation</strong> <strong>Area</strong> and<strong>the</strong> rear <strong>of</strong> properties. Those in <strong>the</strong> central part sit directly in onto <strong>the</strong> road A high plainblue brick wall surrounds Portland house with later walls and railings adjacent to <strong>the</strong>entrance. A tall plain red brick wall surrounds <strong>the</strong> gymnastics centre. There is a smallarea <strong>of</strong> inappropriate palisade fencing adjacent to no 149.The former vicarage has had replacement railings as part <strong>of</strong> a previous grant scheme.24


