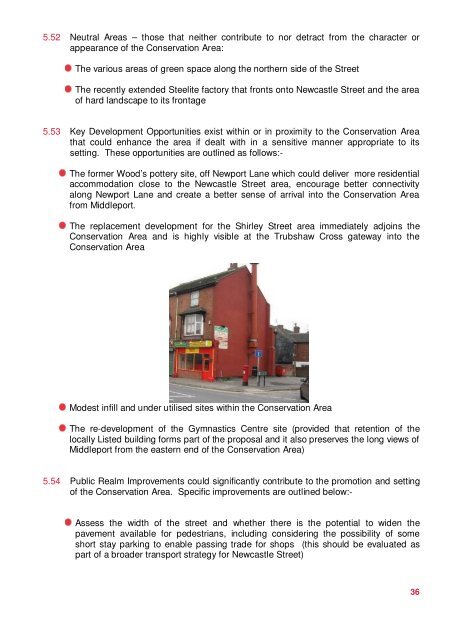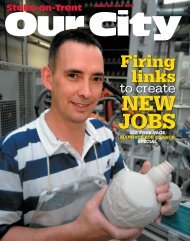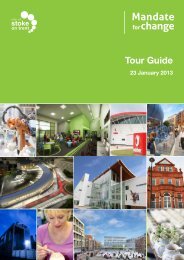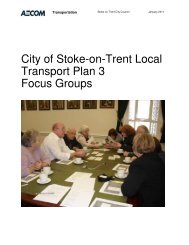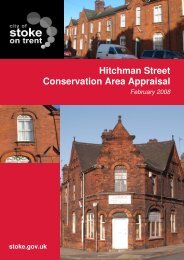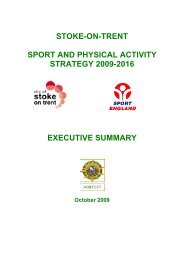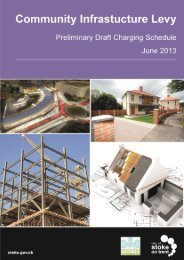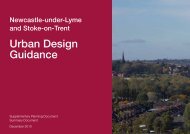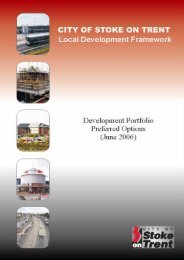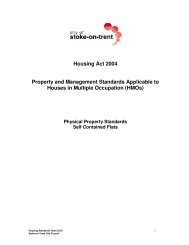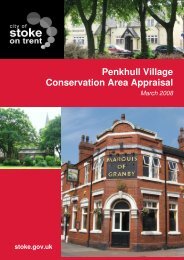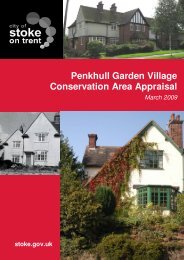Appendix B: Historic Maps of the Conservation Area
Appendix B: Historic Maps of the Conservation Area
Appendix B: Historic Maps of the Conservation Area
- No tags were found...
Create successful ePaper yourself
Turn your PDF publications into a flip-book with our unique Google optimized e-Paper software.
5.52 Neutral <strong>Area</strong>s – those that nei<strong>the</strong>r contribute to nor detract from <strong>the</strong> character orappearance <strong>of</strong> <strong>the</strong> <strong>Conservation</strong> <strong>Area</strong>:The various areas <strong>of</strong> green space along <strong>the</strong> nor<strong>the</strong>rn side <strong>of</strong> <strong>the</strong> StreetThe recently extended Steelite factory that fronts onto Newcastle Street and <strong>the</strong> area<strong>of</strong> hard landscape to its frontage5.53 Key Development Opportunities exist within or in proximity to <strong>the</strong> <strong>Conservation</strong> <strong>Area</strong>that could enhance <strong>the</strong> area if dealt with in a sensitive manner appropriate to itssetting. These opportunities are outlined as follows:-The former Wood’s pottery site, <strong>of</strong>f Newport Lane which could deliver more residentialaccommodation close to <strong>the</strong> Newcastle Street area, encourage better connectivityalong Newport Lane and create a better sense <strong>of</strong> arrival into <strong>the</strong> <strong>Conservation</strong> <strong>Area</strong>from Middleport.The replacement development for <strong>the</strong> Shirley Street area immediately adjoins <strong>the</strong><strong>Conservation</strong> <strong>Area</strong> and is highly visible at <strong>the</strong> Trubshaw Cross gateway into <strong>the</strong><strong>Conservation</strong> <strong>Area</strong>Modest infill and under utilised sites within <strong>the</strong> <strong>Conservation</strong> <strong>Area</strong>The re-development <strong>of</strong> <strong>the</strong> Gymnastics Centre site (provided that retention <strong>of</strong> <strong>the</strong>locally Listed building forms part <strong>of</strong> <strong>the</strong> proposal and it also preserves <strong>the</strong> long views <strong>of</strong>Middleport from <strong>the</strong> eastern end <strong>of</strong> <strong>the</strong> <strong>Conservation</strong> <strong>Area</strong>)5.54 Public Realm Improvements could significantly contribute to <strong>the</strong> promotion and setting<strong>of</strong> <strong>the</strong> <strong>Conservation</strong> <strong>Area</strong>. Specific improvements are outlined below:-Assess <strong>the</strong> width <strong>of</strong> <strong>the</strong> street and whe<strong>the</strong>r <strong>the</strong>re is <strong>the</strong> potential to widen <strong>the</strong>pavement available for pedestrians, including considering <strong>the</strong> possibility <strong>of</strong> someshort stay parking to enable passing trade for shops (this should be evaluated aspart <strong>of</strong> a broader transport strategy for Newcastle Street)36


