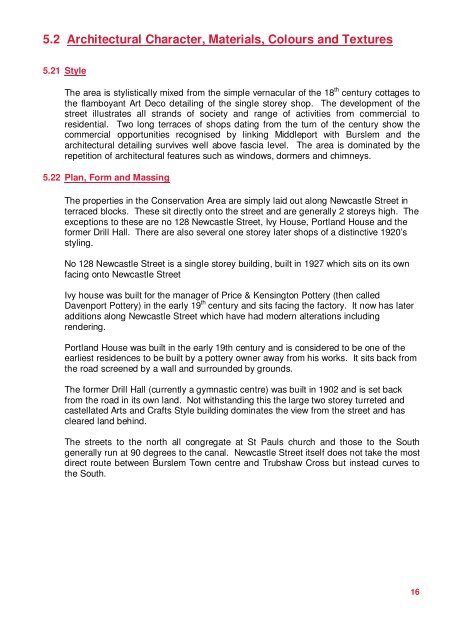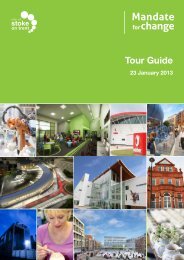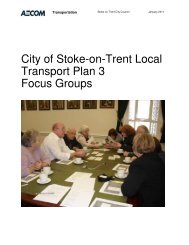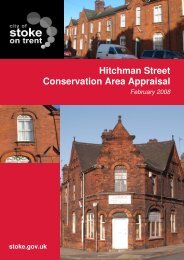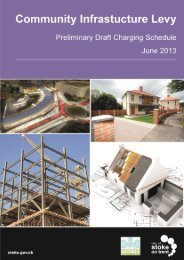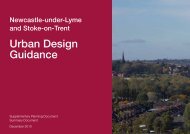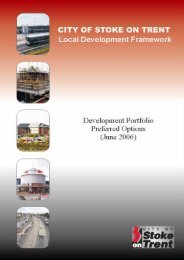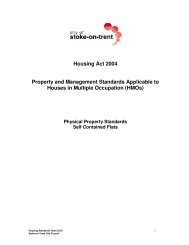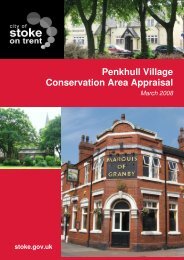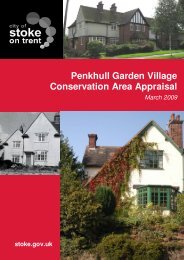Appendix B: Historic Maps of the Conservation Area
Appendix B: Historic Maps of the Conservation Area
Appendix B: Historic Maps of the Conservation Area
- No tags were found...
Create successful ePaper yourself
Turn your PDF publications into a flip-book with our unique Google optimized e-Paper software.
5.2 Architectural Character, Materials, Colours and Textures5.21 StyleThe area is stylistically mixed from <strong>the</strong> simple vernacular <strong>of</strong> <strong>the</strong> 18 th century cottages to<strong>the</strong> flamboyant Art Deco detailing <strong>of</strong> <strong>the</strong> single storey shop. The development <strong>of</strong> <strong>the</strong>street illustrates all strands <strong>of</strong> society and range <strong>of</strong> activities from commercial toresidential. Two long terraces <strong>of</strong> shops dating from <strong>the</strong> turn <strong>of</strong> <strong>the</strong> century show <strong>the</strong>commercial opportunities recognised by linking Middleport with Burslem and <strong>the</strong>architectural detailing survives well above fascia level. The area is dominated by <strong>the</strong>repetition <strong>of</strong> architectural features such as windows, dormers and chimneys.5.22 Plan, Form and MassingThe properties in <strong>the</strong> <strong>Conservation</strong> <strong>Area</strong> are simply laid out along Newcastle Street interraced blocks. These sit directly onto <strong>the</strong> street and are generally 2 storeys high. Theexceptions to <strong>the</strong>se are no 128 Newcastle Street, Ivy House, Portland House and <strong>the</strong>former Drill Hall. There are also several one storey later shops <strong>of</strong> a distinctive 1920’sstyling.No 128 Newcastle Street is a single storey building, built in 1927 which sits on its ownfacing onto Newcastle StreetIvy house was built for <strong>the</strong> manager <strong>of</strong> Price & Kensington Pottery (<strong>the</strong>n calledDavenport Pottery) in <strong>the</strong> early 19 th century and sits facing <strong>the</strong> factory. It now has lateradditions along Newcastle Street which have had modern alterations includingrendering.Portland House was built in <strong>the</strong> early 19th century and is considered to be one <strong>of</strong> <strong>the</strong>earliest residences to be built by a pottery owner away from his works. It sits back from<strong>the</strong> road screened by a wall and surrounded by grounds.The former Drill Hall (currently a gymnastic centre) was built in 1902 and is set backfrom <strong>the</strong> road in its own land. Not withstanding this <strong>the</strong> large two storey turreted andcastellated Arts and Crafts Style building dominates <strong>the</strong> view from <strong>the</strong> street and hascleared land behind.The streets to <strong>the</strong> north all congregate at St Pauls church and those to <strong>the</strong> Southgenerally run at 90 degrees to <strong>the</strong> canal. Newcastle Street itself does not take <strong>the</strong> mostdirect route between Burslem Town centre and Trubshaw Cross but instead curves to<strong>the</strong> South.16


