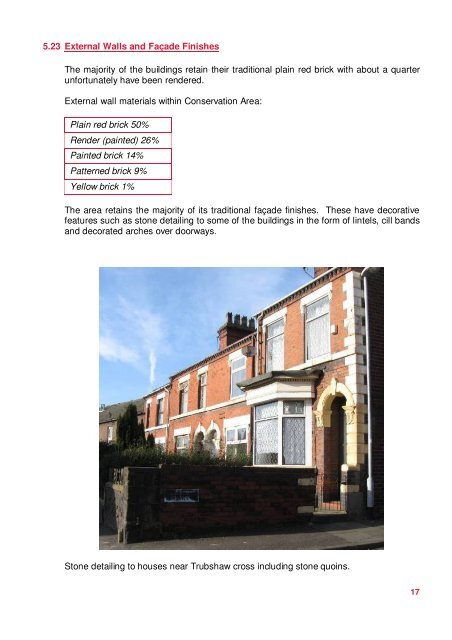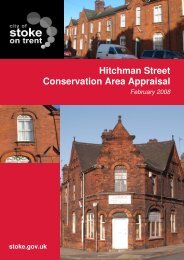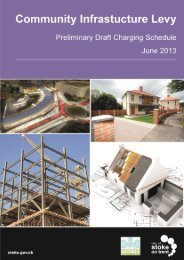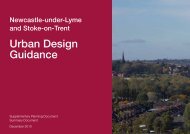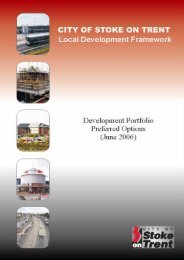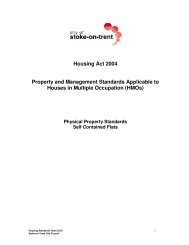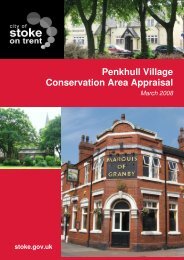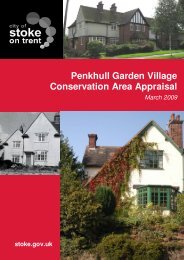Appendix B: Historic Maps of the Conservation Area
Appendix B: Historic Maps of the Conservation Area
Appendix B: Historic Maps of the Conservation Area
- No tags were found...
You also want an ePaper? Increase the reach of your titles
YUMPU automatically turns print PDFs into web optimized ePapers that Google loves.
5.23 External Walls and Façade FinishesThe majority <strong>of</strong> <strong>the</strong> buildings retain <strong>the</strong>ir traditional plain red brick with about a quarterunfortunately have been rendered.External wall materials within <strong>Conservation</strong> <strong>Area</strong>:Plain red brick 50%Render (painted) 26%Painted brick 14%Patterned brick 9%Yellow brick 1%The area retains <strong>the</strong> majority <strong>of</strong> its traditional façade finishes. These have decorativefeatures such as stone detailing to some <strong>of</strong> <strong>the</strong> buildings in <strong>the</strong> form <strong>of</strong> lintels, cill bandsand decorated arches over doorways.Stone detailing to houses near Trubshaw cross including stone quoins.17


