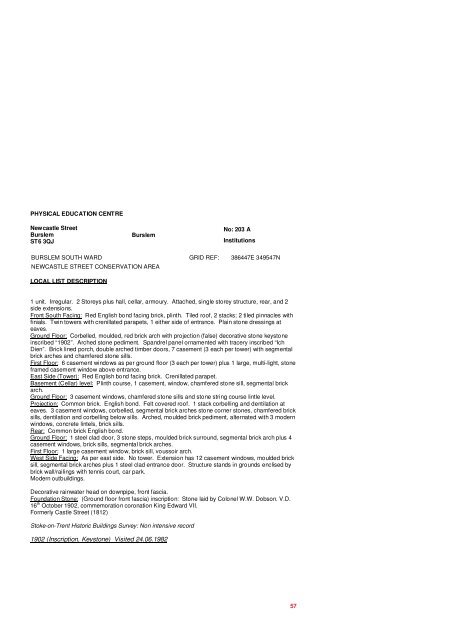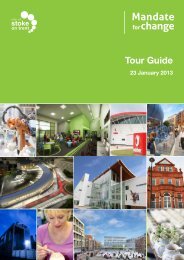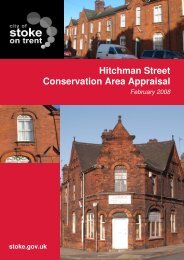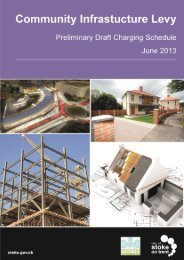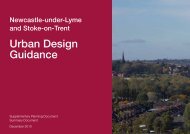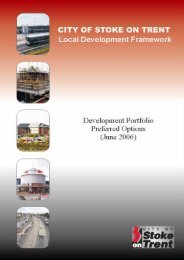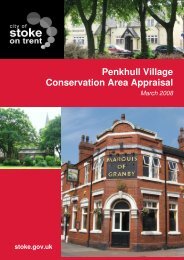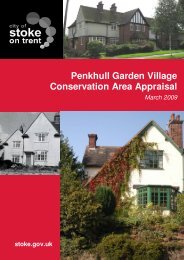Appendix B: Historic Maps of the Conservation Area
Appendix B: Historic Maps of the Conservation Area
Appendix B: Historic Maps of the Conservation Area
- No tags were found...
You also want an ePaper? Increase the reach of your titles
YUMPU automatically turns print PDFs into web optimized ePapers that Google loves.
PHYSICAL EDUCATION CENTRENewcastle StreetBurslemST6 3QJBurslemNo: 203 AInstitutionsBURSLEM SOUTH WARD GRID REF: 386447E 349547NNEWCASTLE STREET CONSERVATION AREALOCAL LIST DESCRIPTION1 unit. Irregular. 2 Storeys plus hall, cellar, armoury. Attached, single storey structure, rear, and 2side extensions.Front South Facing: Red English bond facing brick, plinth. Tiled ro<strong>of</strong>, 2 stacks; 2 tiled pinnacles withfinials. Twin towers with crenillated parapets, 1 ei<strong>the</strong>r side <strong>of</strong> entrance. Plain stone dressings ateaves.Ground Floor: Corbelled, moulded, red brick arch with projection (false) decorative stone keystoneinscribed “1902”. Arched stone pediment. Spandrel panel ornamented with tracery inscribed “IchDien”. Brick lined porch, double arched timber doors, 7 casement (3 each per tower) with segmentalbrick arches and chamfered stone sills.First Floor: 6 casement windows as per ground floor (3 each per tower) plus 1 large, multi-light, stoneframed casement window above entrance.East Side (Tower): Red English bond facing brick. Crenillated parapet.Basement (Cellar) level: Plinth course, 1 casement, window, chamfered stone sill, segmental brickarch.Ground Floor: 3 casement windows, chamfered stone sills and stone string course lintle level.Projection: Common brick. English bond. Felt covered ro<strong>of</strong>. 1 stack corbelling and dentilation ateaves. 3 casement windows, corbelled, segmental brick arches stone corner stones, chamfered bricksills, dentilation and corbelling below sills. Arched, moulded brick pediment, alternated with 3 modernwindows, concrete lintels, brick sills.Rear: Common brick English bond.Ground Floor: 1 steel clad door, 3 stone steps, moulded brick surround, segmental brick arch plus 4casement windows, brick sills, segmental brick arches.First Floor: 1 large casement window, brick sill, voussoir arch.West Side Facing: As per east side. No tower. Extension has 12 casement windows, moulded bricksill, segmental brick arches plus 1 steel clad entrance door. Structure stands in grounds enclised bybrick wall/railings with tennis court, car park.Modern outbuildings.Decorative rainwater head on downpipe, front fascia.Foundation Stone: (Ground floor front fascia) inscription: Stone laid by Colonel W.W. Dobson. V.D.16 th October 1902, commemoration coronation King Edward VII.Formerly Castle Street (1812)Stoke-on-Trent <strong>Historic</strong> Buildings Survey: Non intensive record1902 (Inscription, Keystone) Visited 24.06.198257


