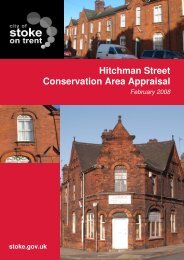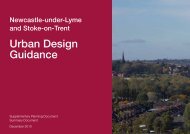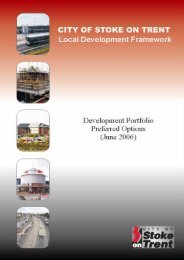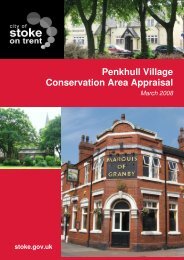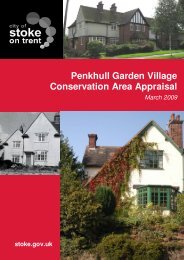Appendix B: Historic Maps of the Conservation Area
Appendix B: Historic Maps of the Conservation Area
Appendix B: Historic Maps of the Conservation Area
- No tags were found...
You also want an ePaper? Increase the reach of your titles
YUMPU automatically turns print PDFs into web optimized ePapers that Google loves.
Decorative pots are visible on some chimneys such as those to <strong>the</strong> west end <strong>of</strong> <strong>the</strong><strong>Conservation</strong> <strong>Area</strong> although <strong>the</strong> greater number is in keeping with <strong>the</strong> simple vernacularbrick stacks with brick bands and enembellished clay pots.A majority <strong>of</strong> <strong>the</strong> ro<strong>of</strong> types are plain pitched ro<strong>of</strong>s with gable walls. Hipped gable ro<strong>of</strong>sare visible on <strong>the</strong> two double height bay windows on Ivy House and <strong>the</strong>re is a hippedro<strong>of</strong> on <strong>the</strong> Steellite old building and on <strong>the</strong> former Sunday school building.There are parapet walls to <strong>the</strong> top <strong>of</strong> no 182 and <strong>the</strong> Jolly Carter building (no 128), andurns and pinnacles to top <strong>of</strong> those gable walls.21








