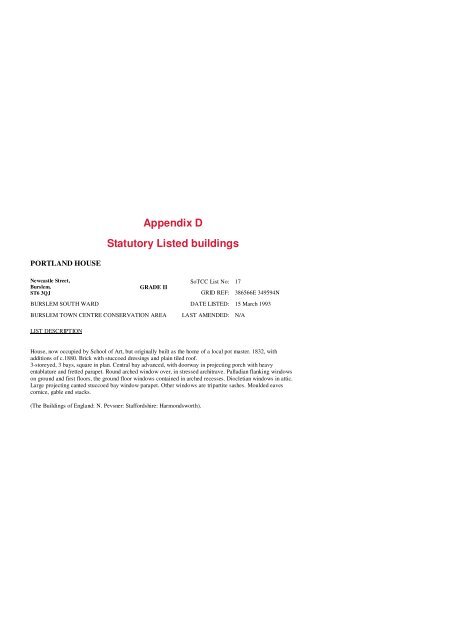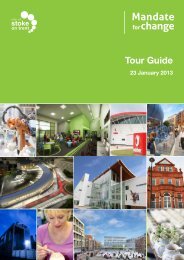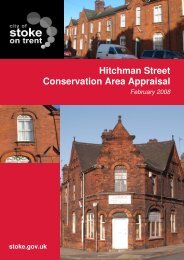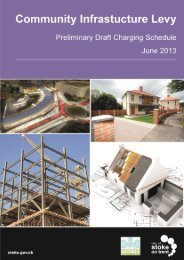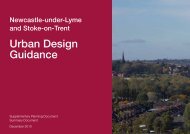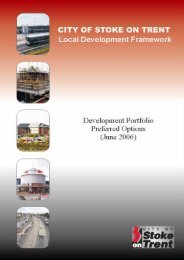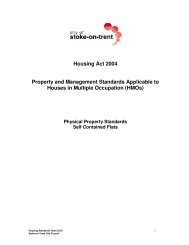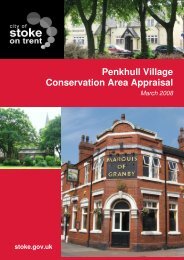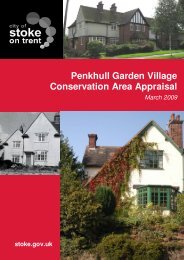Appendix B: Historic Maps of the Conservation Area
Appendix B: Historic Maps of the Conservation Area
Appendix B: Historic Maps of the Conservation Area
- No tags were found...
Create successful ePaper yourself
Turn your PDF publications into a flip-book with our unique Google optimized e-Paper software.
<strong>Appendix</strong> DStatutory Listed buildingsPORTLAND HOUSENewcastle Street,Burslem,ST6 3QJGRADE IISoTCC List No: 17GRID REF: 386566E 349594NBURSLEM SOUTH WARD DATE LISTED: 15 March 1993BURSLEM TOWN CENTRE CONSERVATION AREALIST DESCRIPTIONLAST AMENDED: N/AHouse, now occupied by School <strong>of</strong> Art, but originally built as <strong>the</strong> home <strong>of</strong> a local pot master. 1832, withadditions <strong>of</strong> c.1880. Brick with stuccoed dressings and plain tiled ro<strong>of</strong>.3-storeyed, 3 bays, square in plan. Central bay advanced, with doorway in projecting porch with heavyentablature and fretted parapet. Round arched window over, in stressed architrave. Palladian flanking windowson ground and first floors, <strong>the</strong> ground floor windows contained in arched recesses. Diocletian windows in attic.Large projecting canted stuccoed bay window parapet. O<strong>the</strong>r windows are tripartite sashes. Moulded eavescornice, gable end stacks.(The Buildings <strong>of</strong> England: N. Pevsner: Staffordshire: Harmondsworth).


