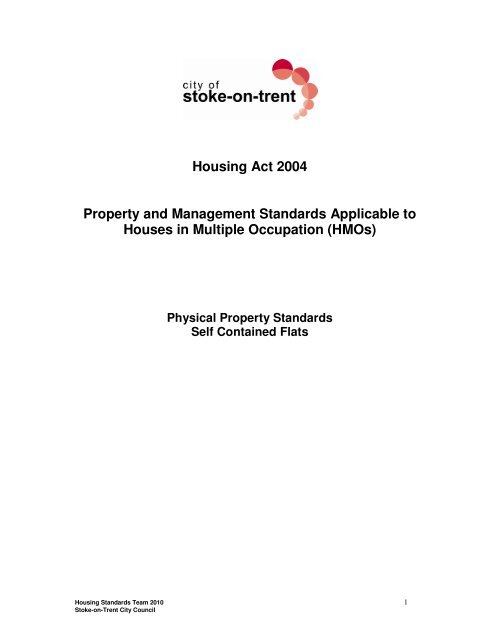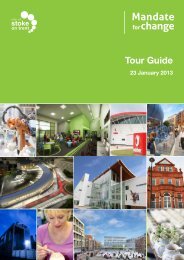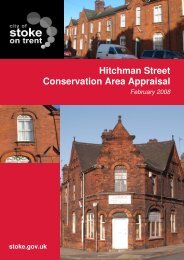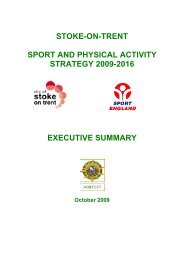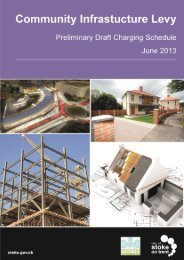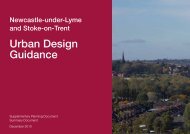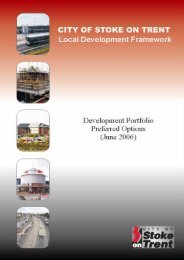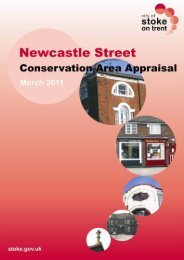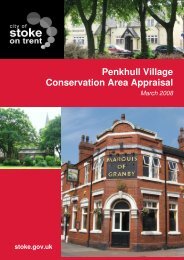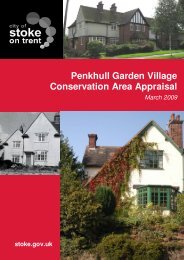Housing Act 2004 Property and Management Standards Applicable ...
Housing Act 2004 Property and Management Standards Applicable ...
Housing Act 2004 Property and Management Standards Applicable ...
Create successful ePaper yourself
Turn your PDF publications into a flip-book with our unique Google optimized e-Paper software.
<strong>Housing</strong> <strong>Act</strong> <strong>2004</strong><strong>Property</strong> <strong>and</strong> <strong>Management</strong> St<strong>and</strong>ards <strong>Applicable</strong> toHouses in Multiple Occupation (HMOs)Physical <strong>Property</strong> St<strong>and</strong>ardsSelf Contained Flats<strong>Housing</strong> St<strong>and</strong>ards Team 2010 1Stoke-on-Trent City Council
Self-Contained FlatsDefinitionHouses or buildings which are constructed as or converted entirely in to selfcontainedflats. Access to the house or building would be via a communalentrance doorway <strong>and</strong> hallway but thereafter the entrance to each individual flatis via a single doorway. All amenities (ie. WC, wash h<strong>and</strong> basin, bath or showerplus kitchen facilities) must be accessible from within each individual flat <strong>and</strong>the flat must be occupied by a single household to be regarded as selfcontained.Houses which have been converted in to self contained flats to a properst<strong>and</strong>ard in accordance with the 1991 Building Regulations or equivalent areexempted from the HMO definition.Houses which were converted prior to this date or which have beensubsequently converted to a lesser st<strong>and</strong>ard not in accordance with BuildingRegulations are not included within the m<strong>and</strong>atory licensing requirements. Suchhouses converted into self contained flats could however become subject tolicensing if the City Council were to declare any “additional licensing schemes”at some time in the future.Larger individual flats which are occupied by groups of 3 or more unrelatedpersons are regarded as houses in multiple occupation in their own right <strong>and</strong>those st<strong>and</strong>ards relevant to Category B HMOs (shared houses) would beapplicable within each such flatRoom Sizes <strong>and</strong> Permitted OccupationThe minimum room sizes for existing properties are as given below. Pleasenote that if a house is about to be converted in to self contained flats thenPlanning consent <strong>and</strong> Building Regulation approval must be obtained. Planningconditions may call for higher st<strong>and</strong>ards than those given.One Person, Four Room FlatBedroom 7.0 m 2Living room 11.5 m 2Kitchen 5.5 m 2Total habitable floor area 24 m 2One Person Flatlet With Separate KitchenBed/living room 14 m 2Kitchen 5.5 m 2Total habitable floor area 19.5 m 2<strong>Housing</strong> St<strong>and</strong>ards Team 2010 2Stoke-on-Trent City Council
One Person Flatlet With Separate BedroomBedroom 7.0 m 2Kitchen/living room 14.5 m 2Total habitable floor area 21.5 m 2Two Person, One Bedroom FlatBedroom 10.5 m 2Living room 13.0 m 2Kitchen 5.5 m 2Total habitable floor area 29.0 m 2Three Person, Two Bedroom FlatMain bedroom 10.0 m 2Secondary bedroom 7.0 m 2Living room 16 m 2Kitchen 7 m 2Total habitable floor area 40.0 m 2Four Person, Three Bedroom FlatMain bedroom 10.0 m 2Second bedroom 7.0 m 2Third bedroom 7.0 m 2Living room 18.0 m 2Kitchen 7.0 m 2Total habitable floor area 49.0 m 2General Principles Of Occupation• Children below the age of 10 years now count as a whole person.• In no case shall any bedroom be occupied by more than two persons forsleeping purposes.• Persons of the opposite sex over the age of 12 shall not be permitted toshare the same room for sleeping purposes unless they are ofmarriageable age <strong>and</strong> are either married or living as partners.• The sharing of a room for sleeping purposes by persons who are neitherrelated or living as a married couple or partners shall be permitted onlywhen both persons give their consent.<strong>Housing</strong> St<strong>and</strong>ards Team 2010 3Stoke-on-Trent City Council
• Sufficient fixed work surface to enable the occupants to preparefood safely <strong>and</strong> hygienically• A suitable refrigerator of sufficient size according to the number ofoccupants. A st<strong>and</strong>ard worktop height domestic refrigerator withfreezer compartment (or equivalent) is required in most cases.• Sufficient storage cupboard space for dry <strong>and</strong> canned food goodsplus cooking utensils, crockery <strong>and</strong> cutlery.• Electric power sockets: two twin switched power sockets set at aconvenient height <strong>and</strong> safe position in relation to the kitchenfacilities.• Cookers must be safely positioned within the room such that theydo not compromise escape in the event of a fire associated with thecooker i.e. they must not be positioned adjacent to the exit doorway– in particular gas cookers must not be positioned directly adjacentto openable windows where flames are likely to be extinguished byexcessive draughts or where curtains are likely to catch fire.Personal Washing <strong>and</strong> Bathing Facilities for Flats(a)Baths <strong>and</strong> ShowersEach flat must be provided with its own bath or shower together withconstant supplies of hot <strong>and</strong> cold water. Wherever possible the bath orshower should be provided in a separate bathroom. Shower cubiclesmay however be permitted within a bedroom or the bed/living room of aone room single person flatlet provided the following precautions aretaken to avoid condensation dampness within the room <strong>and</strong> electricalhazards:The room containing the shower must be provided with an extractor fanof minimum extract capacity 60 litres per second.Any electrical switches, sockets or equipment must be safely positionedin relation to the shower in accordance with current IEE Regulations <strong>and</strong>Part P of the Building Regulations.(b)Wash H<strong>and</strong> BasinsEach flat must have its own wash h<strong>and</strong> basin together with constantsupplies of hot <strong>and</strong> cold water. The wash h<strong>and</strong> basin should be providedwithin the bathroom but may be located within a bedroom.Each room or compartment containing a WC must be provided with awash h<strong>and</strong> basin.<strong>Housing</strong> St<strong>and</strong>ards Team 2010 5Stoke-on-Trent City Council
Toilet Facilities for FlatsEach flat must be provided with its own WC which must be located either withina bathroom or in a separate compartment.Fire Precautions in FlatsFull details of the required level of fire protection can be found in an advicebooklet entitled “A guide to Fire Protection in Multi–Occupied ResidentialProperties” which has been produced by the Homestamp consortium. A copy ofthe advice booklet mentioned above can be found on the websitewww.homestamp.com or you can request a copy from the <strong>Housing</strong> St<strong>and</strong>ardsTeam by telephoning 01782 232087. To ensure consistency the level of fireprotection has been taken from the latest housing fire safety publication by theLocal Authority Co-ordinating body on Regulatory Services (LACORS nowcalled Local Government Regulation).Heating in FlatsAll units of accommodation must be provided with an adequate fixed form ofheating to all habitable rooms.Within the main living room the heating appliance must be capable of achievinga room temperature of at least 21°c within one hour of turning on when the airtemperature outside is -1°c. Within any separate bedroom a room temperatureof 18°c will be sufficient.For heating to be properly used by the tenants, it must be affordable. Centralheating is the preferred option but electric night storage heaters <strong>and</strong> balancedflue gas heaters are also satisfactory.Where open-flue gas fires are provided in a room used for sleeping purposes,they must be of modern design <strong>and</strong> fitted with an automatic oxygen depletioncut-off device.All heaters, other than water filled radiators, must be suitably positioned suchthat there is at least two metres between the heater <strong>and</strong> any bedding <strong>and</strong> suchheaters must also not be located where curtains are likely to catch fire.Heaters which use full price electricity are not normally acceptable as the mainform of heating. In fully insulated <strong>and</strong> draught-proofed accommodation, fullprice electricity may be a viable option if it can be shown that the overall costsare affordable.Whichever form of heating is installed it must be time <strong>and</strong> temperaturecontrollable by the occupants at all times. Where heating is provided to anycommunal areas, the running costs must be met out of general rental chargesor general energy charges rather than any type of prepayment meter.<strong>Housing</strong> St<strong>and</strong>ards Team 2010 6Stoke-on-Trent City Council


