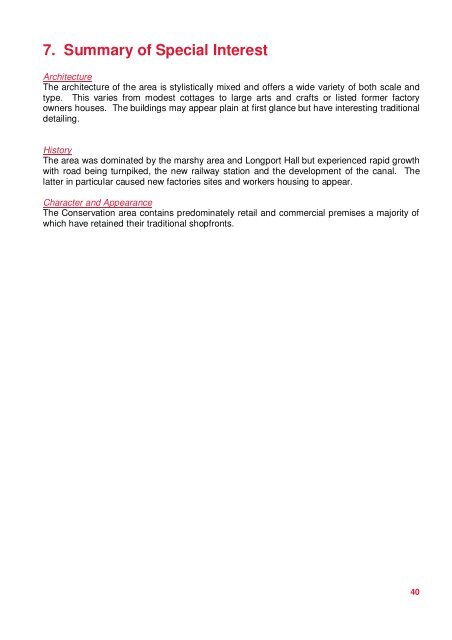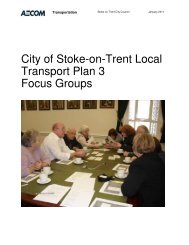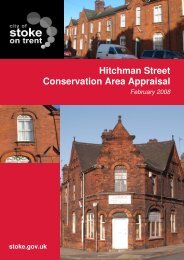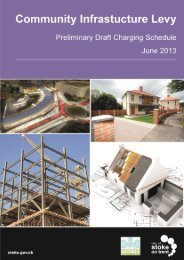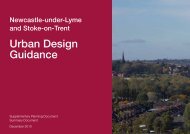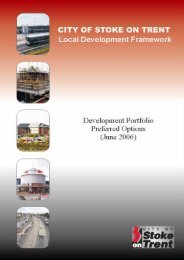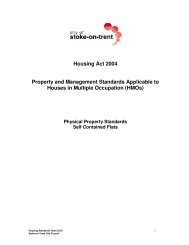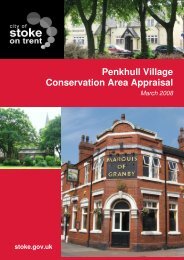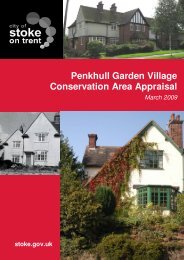Appendix B: Historic Maps of the Conservation Area
Appendix B: Historic Maps of the Conservation Area
Appendix B: Historic Maps of the Conservation Area
- No tags were found...
You also want an ePaper? Increase the reach of your titles
YUMPU automatically turns print PDFs into web optimized ePapers that Google loves.
7. Summary <strong>of</strong> Special InterestArchitectureThe architecture <strong>of</strong> <strong>the</strong> area is stylistically mixed and <strong>of</strong>fers a wide variety <strong>of</strong> both scale andtype. This varies from modest cottages to large arts and crafts or listed former factoryowners houses. The buildings may appear plain at first glance but have interesting traditionaldetailing.HistoryThe area was dominated by <strong>the</strong> marshy area and Longport Hall but experienced rapid growthwith road being turnpiked, <strong>the</strong> new railway station and <strong>the</strong> development <strong>of</strong> <strong>the</strong> canal. Thelatter in particular caused new factories sites and workers housing to appear.Character and AppearanceThe <strong>Conservation</strong> area contains predominately retail and commercial premises a majority <strong>of</strong>which have retained <strong>the</strong>ir traditional shopfronts.40


