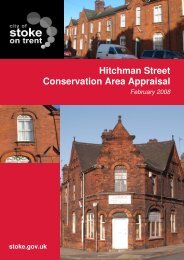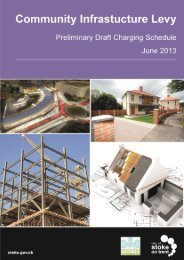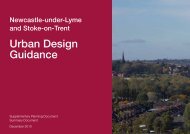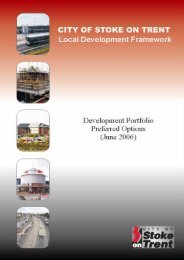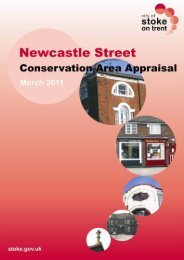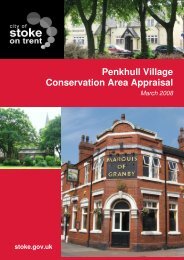Penkhull Garden Village Conservation Area Appraisal
Penkhull Garden Village Conservation Area Appraisal
Penkhull Garden Village Conservation Area Appraisal
- No tags were found...
You also want an ePaper? Increase the reach of your titles
YUMPU automatically turns print PDFs into web optimized ePapers that Google loves.
a proposal was put forward to create a garden village at <strong>Penkhull</strong>. On the 7 th April 1910the site was bought and ‘Stoke-on-Trent Tennants Ltd’ (the society) created.3.6 “The object of the society is to afford working people and others an opportunity ofrenting a cottage with a garden within easy reach of their work and at a moderate rate.”(The society’s promotional material)3.7 The Countess of Harrowby, Lady Mabel Ryder opened the first house as a showhomein 1910 and in 1913 King George V and Queen Mary visited the village.3.8 One of the architects of Letchworth <strong>Garden</strong> City oversaw the beginning of the project at<strong>Penkhull</strong>, but the houses were designed by local architects W Campbell & Sons ofHanley.FIGURE 3: Photograph (c1914) of the area showing how little the houses along Trent ValleyRoad have changed (The Local Historian)3.9 The houses were designed in clusters and pairs, each cluster differing slightly inarchitectural style from its neighbour. They were all built of plain or whitewashed brickwith steep gables and pitched roofs. All the houses were positioned to be as southfacing as possible to get as much sunlight as they could. Outbuildings were kept to aminimum and each house was given a garden of an eighth of an acre. Existing treeswere retained, residents encouraged to have window boxes and hedges rather thanfences and walls were planted around boundaries.3.10 By March 1911 some 50 houses had been built and in June of that year the Earl ofHarrowby, Lord John Ryder, opened the bowling green and tennis courts. ByDecember 1912 a further 30 houses had been built and the final 15 houses in this firstphase were under construction. More houses were planned along Newcastle Lane butthe First World War put paid to these plans and the land was instead turned intoallotments for tenants of the <strong>Garden</strong> <strong>Village</strong>. The war also meant that the proposedInstitute and community centre were also not built but instead a small pavilion was builtby the bowling green. This small village of 95 houses was a far cry from the originalproposal of 250 to 300 houses.8








