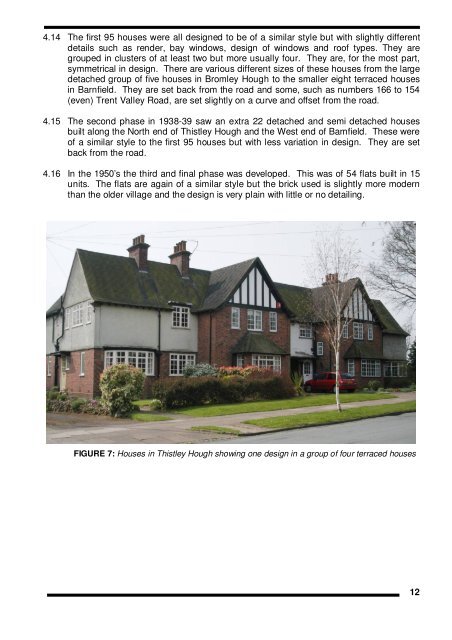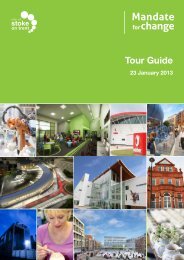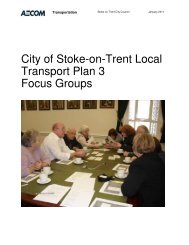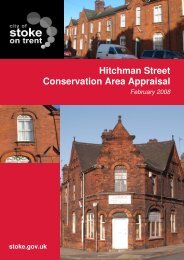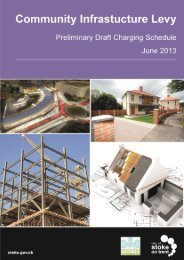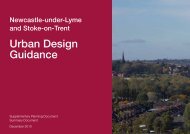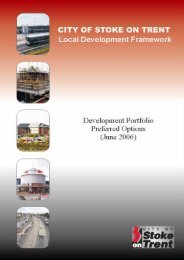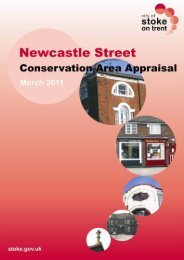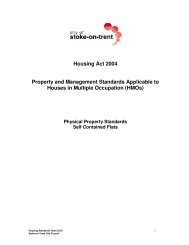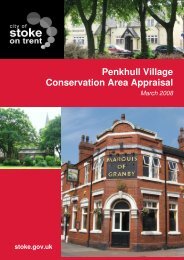Penkhull Garden Village Conservation Area Appraisal
Penkhull Garden Village Conservation Area Appraisal
Penkhull Garden Village Conservation Area Appraisal
- No tags were found...
You also want an ePaper? Increase the reach of your titles
YUMPU automatically turns print PDFs into web optimized ePapers that Google loves.
4.14 The first 95 houses were all designed to be of a similar style but with slightly differentdetails such as render, bay windows, design of windows and roof types. They aregrouped in clusters of at least two but more usually four. They are, for the most part,symmetrical in design. There are various different sizes of these houses from the largedetached group of five houses in Bromley Hough to the smaller eight terraced housesin Barnfield. They are set back from the road and some, such as numbers 166 to 154(even) Trent Valley Road, are set slightly on a curve and offset from the road.4.15 The second phase in 1938-39 saw an extra 22 detached and semi detached housesbuilt along the North end of Thistley Hough and the West end of Barnfield. These wereof a similar style to the first 95 houses but with less variation in design. They are setback from the road.4.16 In the 1950’s the third and final phase was developed. This was of 54 flats built in 15units. The flats are again of a similar style but the brick used is slightly more modernthan the older village and the design is very plain with little or no detailing.FIGURE 7: Houses in Thistley Hough showing one design in a group of four terraced houses12


