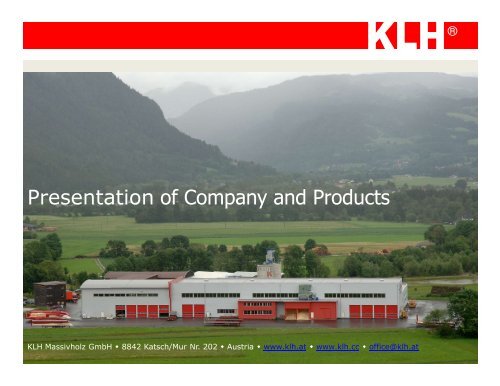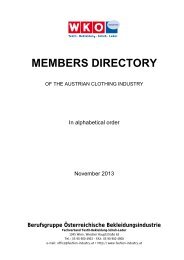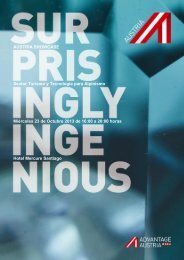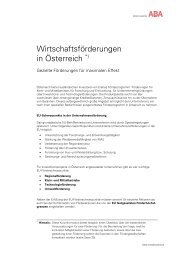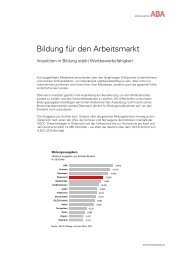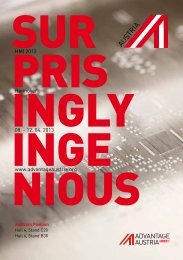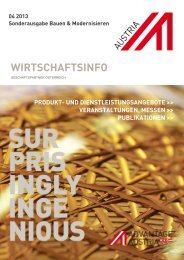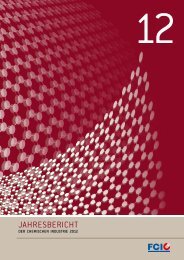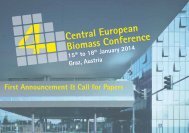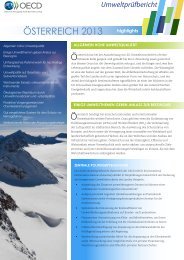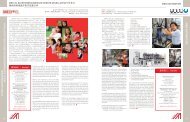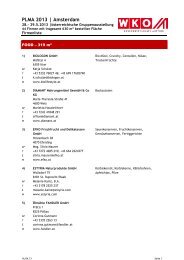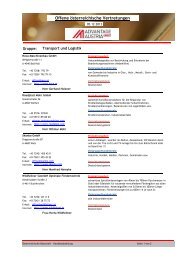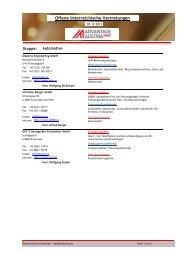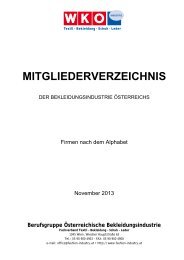KLH - Advantageaustria.org
KLH - Advantageaustria.org
KLH - Advantageaustria.org
You also want an ePaper? Increase the reach of your titles
YUMPU automatically turns print PDFs into web optimized ePapers that Google loves.
Presentation of Company and Products<br />
<strong>KLH</strong> Massivholz GmbH � 8842 Katsch/Mur Nr. 202 � Austria � www.klh.at � www.klh.cc � office@klh.at<br />
®
Overview<br />
Corporate History<br />
Corporate Profile<br />
“<strong>KLH</strong>“ cross-laminated solid timber<br />
Areas of Application of “<strong>KLH</strong>“<br />
Reference Buildings<br />
®
Corporate History<br />
- 1996 product development<br />
- 1997 establishment of company<br />
- 1998 one-year pilot production<br />
- 1999 opening of the current production site in Katsch/Mur<br />
®
Corporate Profile<br />
<strong>KLH</strong> is a limited company with private owners<br />
Number of employees at production site: approx. 105<br />
Production output in m 3 : ~ 60,000 m³ p. a.<br />
Turnover previous year 2009 in €: ~ 35 million<br />
Sales <strong>org</strong>anisations at present: 27<br />
®
Existing<br />
sales <strong>org</strong>anisations in Europe<br />
®
<strong>KLH</strong> cross - laminated solid timber<br />
Side cuts<br />
Main stock<br />
Comparison: normal glued laminated timber<br />
<strong>KLH</strong> = Kreuzlagenholz, layers of<br />
cross-laminated boards<br />
®
Raw material<br />
Side cuts and main stock min. S10 – deal<br />
No sorting in better qualities<br />
Acc. to approval 5 – 10% S7 possible<br />
Laminar thickness acc. to approval<br />
Longitudinal layers: 19, 34 mm<br />
Transverse layers: 13, 19, 22, 30, 34, 40 mm<br />
®
Bonding<br />
1K – PUR bonding agent manufactured by Purbond<br />
- Approved for the manufacturing of load-carrying timber components and<br />
special structures for indoors as well as outdoors in accordance with DIN<br />
1052 and EN 301<br />
- tested in accordance with DIN 68141 and further criteria of MPA Baden-<br />
Württemberg, Otto Graf Institut<br />
Maximum board size<br />
Max. length : 16.50 m<br />
Max. width : 2.95 m<br />
Max. thickness : 0.50 m<br />
®
TECHNICAL TESTS AND APPROVALS<br />
General technical approval<br />
for Germany<br />
Z – 9.1 – 482<br />
Technical approval France<br />
AT – 3/02-379<br />
Product approval Spain<br />
European technical approval<br />
ETA – 06/0138<br />
MPA –<br />
Materialprüfanstalt Stuttgart<br />
(formerly FMPA)<br />
Product approval Russia<br />
Sawn timber from<br />
sustainable forestry<br />
®
Areas of Application of “<strong>KLH</strong>“<br />
<strong>KLH</strong> for ROOFS<br />
<strong>KLH</strong> for WALLS<br />
<strong>KLH</strong> for FLOORS<br />
®
Rear structure of the building<br />
®
Building physics<br />
®
Examples of multi-axial load transfer<br />
®
Classic detached house – timber/plaster facade – main works<br />
completed within 8 hours<br />
®
<strong>KLH</strong> detached house with board facade<br />
®
<strong>KLH</strong> detached house with timber facade<br />
®
Multi-storey residential buildings in Ludesch<br />
®
Multi-storey residential buildings in Judenburg<br />
®
Examples of up-market architecture<br />
®
Retirement home made of <strong>KLH</strong> – a different experience of living<br />
®
Riding hall Sweden<br />
®
Riding hall Sweden<br />
®
Winery Spain<br />
®
Office building in Klagenfurt<br />
®
Office building in Wakao, France<br />
®
Church in the alps<br />
®
Hotel extension made of <strong>KLH</strong> solid timber boards<br />
®
Sajathütte in East Tyrol - <strong>KLH</strong> at a seal level of 2,600 m<br />
®
Prefabricated <strong>KLH</strong> modules<br />
®
Impulsezentrum Graz, office building in modul design<br />
®
Olympics in Torino<br />
®
Olympics in Torino<br />
®
“Passive” housing ”Am Mühlweg” in Vienna<br />
®
multistorey building „am mühlweg“, vienna<br />
developed by BAI, Dietrich – Untertriffaller architects, <strong>KLH</strong> Massivholz GmbH
content of presentation<br />
motive force and particular objective<br />
partnership and co-operation in this project<br />
project data<br />
wall- and ceiling built ups<br />
ecological and economical aspects<br />
impressions<br />
developed by BAI, Dietrich – Untertriffaller architects, <strong>KLH</strong> Massivholz GmbH
motive force and particular objectives<br />
This project was developed from 2004 on the occasion of „Wohnfond Wien“ for<br />
aided multy-storey-buildings in conjunction between the developer, the architecture<br />
office and <strong>KLH</strong> Massivholz GmbH.<br />
The representational project shows in its conception a claim, which has not yet been realised in<br />
Europe before.<br />
- multy-storey building aided rented flat for 70 accommodation units<br />
- massiv wooden construction (according to vienna building regulations)<br />
- passive house standard (as guidline of magistrate 25 of the city Vienna<br />
- preferably ecological und economical project strategies subject to the<br />
total building limit<br />
Intended objective of the competition was to develope, to realise and to establish an<br />
ecological oriented, sustainable residential building typology as a demonstration<br />
project.<br />
developed by BAI, Dietrich – Untertriffaller architects, <strong>KLH</strong> Massivholz GmbH
partnership and co-operation in this project<br />
BAI Bauträger Austria Immobilien GmbH<br />
<strong>KLH</strong> Massivholz GmbH<br />
Dietrich I Untertriffaler, Architects<br />
Barbara Bacher, landscape architecture<br />
JR-Consult ZT GmbH, static<br />
IBO Austrian Institution for building biology und building ecology<br />
ALLPLAN GmbH<br />
Holzforschung Austria<br />
Schöberl & Pöll OEG<br />
Dr. Alexandra Keul, practical psychology<br />
developed by BAI, Dietrich – Untertriffaller architects, <strong>KLH</strong> Massivholz GmbH
BASIC DATA<br />
OBJECT > Haus am Mühlweg<<br />
Fritz-Kandl-Gasse 1<br />
1210 Wien, Austria<br />
DEADLINES housing-development competition 03/2004<br />
start of construction 10/2005<br />
hand over 11/2006<br />
TYPE OF OBJECT new building<br />
accommodation unit 70<br />
underground parking 70 parking spaces<br />
A/V rate 0,44<br />
useful area 9.050 m²<br />
useful living area 6.750 m²<br />
total area gross 13.350 m²<br />
project data<br />
CONSTRUCTION massif wooden-mixed building structures, <strong>KLH</strong> building system<br />
passive house standard<br />
developed by BAI, Dietrich – Untertriffaller architects, <strong>KLH</strong> Massivholz GmbH
ENERGY CHARACTERISTICS<br />
DEMAND OF HEATING ENERGY under10,0 kWh/m²a<br />
PRIMARY ENERGY DEMAND TOTAL 103,2 kWh/m² according to Energy<br />
Performance<br />
AIR-PROOF MEASUREMENT n50 < 0,3 1/h<br />
U-VALUE exterior wall 0,145 W/m²K<br />
roof 0,075 W/m²K<br />
cellar ceiling/ floor 0,105 W/m²K<br />
windows in total uw 0,74 W/m²K<br />
certificated according to DIN EN ISO 10077<br />
developed by BAI, Dietrich – Untertriffaller architects, <strong>KLH</strong> Massivholz GmbH
COST STRUCTURE<br />
COSTS approx. € 11.000.000,00 total investment costs<br />
economical aspects<br />
approx. € 7.200.000,00 total building costs according to<br />
ÖNORM B 1801-1<br />
approx. € 1.065,00 / m² aided useful living area<br />
= 6.750 m² incl. loggia<br />
RENT(2007) € 6,14 / m² rent incl. operating costs and VAT<br />
€ 0,08 / m² heat demand<br />
€ 0,34 / m² hot water<br />
€ 60,00 per parking space incl. operating costs and VAT<br />
developed by BAI, Dietrich – Untertriffaller architects, <strong>KLH</strong> Massivholz GmbH
<strong>KLH</strong> structure and build ups<br />
Building joint<br />
Stairhouse concrete<br />
Double leaf party walls<br />
Balconies prefixed<br />
developed by BAI, Dietrich – Untertriffaller architects, <strong>KLH</strong> Massivholz GmbH
Double leaf<br />
party wall<br />
screed<br />
Grit/bottoming/gravel<br />
Suspended ceiling<br />
UNIT 4<br />
<strong>KLH</strong><br />
<strong>KLH</strong><br />
UNIT 1<br />
developed by BAI, Dietrich – Untertriffaller architects, <strong>KLH</strong> Massivholz GmbH<br />
<strong>KLH</strong><br />
<strong>KLH</strong><br />
UNIT 2
Sylomer<br />
Sylomerlager<br />
Flooring<br />
Floor paving<br />
Fußbodenbelag<br />
Impact sound insulation board<br />
Estrich<br />
Trittschalldämmplatte<br />
Irrigation protection in the gap<br />
Schüttung / Kies<br />
Rieselschutz <strong>KLH</strong> ceiling bei Fugen<br />
<strong>KLH</strong> Massivholzdecke<br />
7 cm distance with 5 cm cavity damping<br />
7cm Abstand mit 5cm Hohlraumdämpfung<br />
Deckenuntersicht Visible ceiling auf on Schwingbügel<br />
swinging hoop<br />
Innenverkleidung<br />
Inner lining<br />
<strong>KLH</strong> <strong>KLH</strong> Massivholzwand<br />
massif wooden wall<br />
2 x 60mm Steinwolle (g> 50 kg/m3))<br />
<strong>KLH</strong> 2 x Massivholzwand<br />
60 mm rockwool<br />
Innenverkleidung<br />
<strong>KLH</strong> massif wooden wall<br />
Inner lining<br />
32 to 40 cm<br />
32 bis 40cm<br />
Unit Geschoßwohnbau<br />
separating ceiling<br />
Rw´ > 55 dB<br />
Wohnungstrenndecke<br />
Lntw < 45 dB<br />
Rw’ > 55 dB<br />
Lntw < 45 dB<br />
Unit separating wall<br />
Wohnungstrennwand<br />
Rw´><br />
Rw’<br />
58<br />
><br />
dB<br />
58 dB<br />
developed by BAI, Dietrich – Untertriffaller architects, <strong>KLH</strong> Massivholz GmbH
A<br />
B<br />
C<br />
impressions<br />
developed by BAI, Dietrich – Untertriffaller architects, <strong>KLH</strong> Massivholz GmbH
impressions<br />
developed by BAI, Dietrich – Untertriffaller architects, <strong>KLH</strong> Massivholz GmbH
impressions<br />
developed by BAI, Dietrich – Untertriffaller architects, <strong>KLH</strong> Massivholz GmbH
Thank you very much for your attention<br />
www.klh.at – www.klh.cc<br />
®


