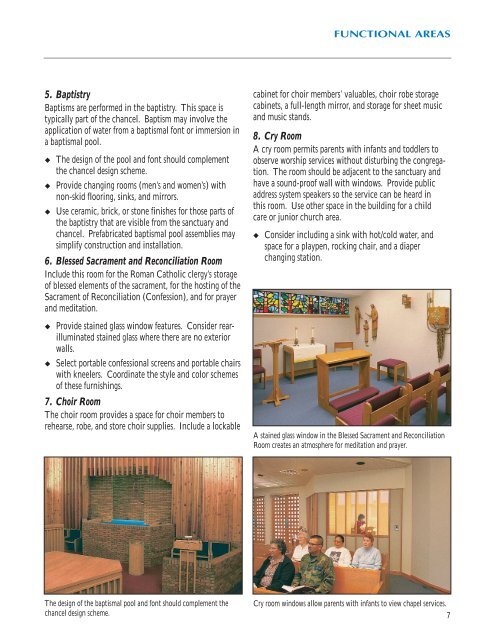Chapel Facilities Design Guide - The Whole Building Design Guide
Chapel Facilities Design Guide - The Whole Building Design Guide
Chapel Facilities Design Guide - The Whole Building Design Guide
You also want an ePaper? Increase the reach of your titles
YUMPU automatically turns print PDFs into web optimized ePapers that Google loves.
5. Baptistry<br />
Baptisms are performed in the baptistry. This space is<br />
typically part of the chancel. Baptism may involve the<br />
application of water from a baptismal font or immersion in<br />
a baptismal pool.<br />
◆ <strong>The</strong> design of the pool and font should complement<br />
the chancel design scheme.<br />
◆ Provide changing rooms (men’s and women’s) with<br />
non-skid flooring, sinks, and mirrors.<br />
◆ Use ceramic, brick, or stone finishes for those parts of<br />
the baptistry that are visible from the sanctuary and<br />
chancel. Prefabricated baptismal pool assemblies may<br />
simplify construction and installation.<br />
6. Blessed Sacrament and Reconciliation Room<br />
Include this room for the Roman Catholic clergy’s storage<br />
of blessed elements of the sacrament, for the hosting of the<br />
Sacrament of Reconciliation (Confession), and for prayer<br />
and meditation.<br />
◆ Provide stained glass window features. Consider rearilluminated<br />
stained glass where there are no exterior<br />
walls.<br />
◆ Select portable confessional screens and portable chairs<br />
with kneelers. Coordinate the style and color schemes<br />
of these furnishings.<br />
7. Choir Room<br />
<strong>The</strong> choir room provides a space for choir members to<br />
rehearse, robe, and store choir supplies. Include a lockable<br />
<strong>The</strong> design of the baptismal pool and font should complement the<br />
chancel design scheme.<br />
FUNCTIONAL AREAS<br />
cabinet for choir members’ valuables, choir robe storage<br />
cabinets, a full-length mirror, and storage for sheet music<br />
and music stands.<br />
8. Cry Room<br />
A cry room permits parents with infants and toddlers to<br />
observe worship services without disturbing the congregation.<br />
<strong>The</strong> room should be adjacent to the sanctuary and<br />
have a sound-proof wall with windows. Provide public<br />
address system speakers so the service can be heard in<br />
this room. Use other space in the building for a child<br />
care or junior church area.<br />
◆ Consider including a sink with hot/cold water, and<br />
space for a playpen, rocking chair, and a diaper<br />
changing station.<br />
A stained glass window in the Blessed Sacrament and Reconciliation<br />
Room creates an atmosphere for meditation and prayer.<br />
Cry room windows allow parents with infants to view chapel services.<br />
7

















