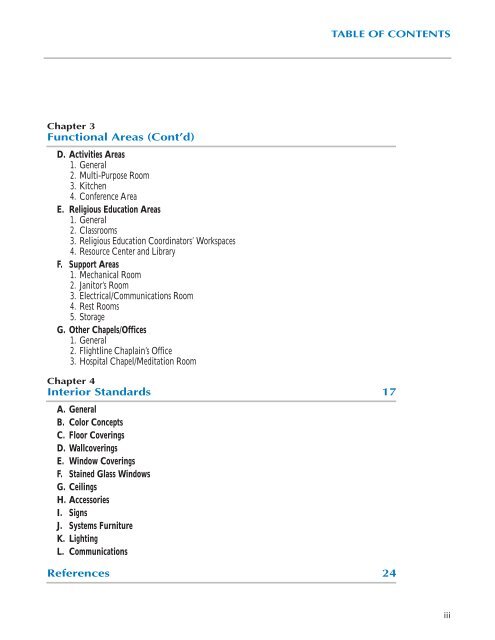Chapel Facilities Design Guide - The Whole Building Design Guide
Chapel Facilities Design Guide - The Whole Building Design Guide
Chapel Facilities Design Guide - The Whole Building Design Guide
You also want an ePaper? Increase the reach of your titles
YUMPU automatically turns print PDFs into web optimized ePapers that Google loves.
Chapter 3<br />
Functional Areas (Cont’d)<br />
D. Activities Areas<br />
1. General<br />
2. Multi-Purpose Room<br />
3. Kitchen<br />
4. Conference Area<br />
E. Religious Education Areas<br />
1. General<br />
2. Classrooms<br />
3. Religious Education Coordinators’ Workspaces<br />
4. Resource Center and Library<br />
F. Support Areas<br />
1. Mechanical Room<br />
2. Janitor’s Room<br />
3. Electrical/Communications Room<br />
4. Rest Rooms<br />
5. Storage<br />
G. Other <strong>Chapel</strong>s/Offices<br />
1. General<br />
2. Flightline Chaplain’s Office<br />
3. Hospital <strong>Chapel</strong>/Meditation Room<br />
TABLE OF CONTENTS<br />
Chapter 4<br />
Interior Standards 17<br />
A. General<br />
B. Color Concepts<br />
C. Floor Coverings<br />
D. Wallcoverings<br />
E. Window Coverings<br />
F. Stained Glass Windows<br />
G. Ceilings<br />
H. Accessories<br />
I. Signs<br />
J. Systems Furniture<br />
K. Lighting<br />
L. Communications<br />
References 24<br />
iii

















