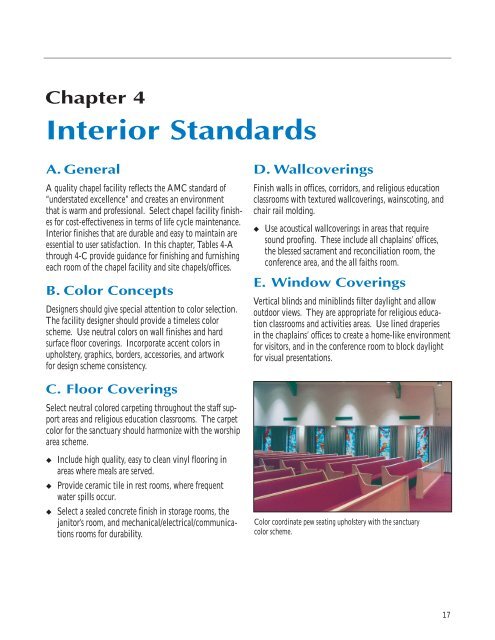Chapel Facilities Design Guide - The Whole Building Design Guide
Chapel Facilities Design Guide - The Whole Building Design Guide
Chapel Facilities Design Guide - The Whole Building Design Guide
Create successful ePaper yourself
Turn your PDF publications into a flip-book with our unique Google optimized e-Paper software.
Chapter 4<br />
Interior Standards<br />
A. General<br />
A quality chapel facility reflects the AMC standard of<br />
“understated excellence” and creates an environment<br />
that is warm and professional. Select chapel facility finishes<br />
for cost-effectiveness in terms of life cycle maintenance.<br />
Interior finishes that are durable and easy to maintain are<br />
essential to user satisfaction. In this chapter, Tables 4-A<br />
through 4-C provide guidance for finishing and furnishing<br />
each room of the chapel facility and site chapels/offices.<br />
B. Color Concepts<br />
<strong>Design</strong>ers should give special attention to color selection.<br />
<strong>The</strong> facility designer should provide a timeless color<br />
scheme. Use neutral colors on wall finishes and hard<br />
surface floor coverings. Incorporate accent colors in<br />
upholstery, graphics, borders, accessories, and artwork<br />
for design scheme consistency.<br />
C. Floor Coverings<br />
Select neutral colored carpeting throughout the staff support<br />
areas and religious education classrooms. <strong>The</strong> carpet<br />
color for the sanctuary should harmonize with the worship<br />
area scheme.<br />
◆ Include high quality, easy to clean vinyl flooring in<br />
areas where meals are served.<br />
◆ Provide ceramic tile in rest rooms, where frequent<br />
water spills occur.<br />
◆ Select a sealed concrete finish in storage rooms, the<br />
janitor’s room, and mechanical/electrical/communications<br />
rooms for durability.<br />
D. Wallcoverings<br />
Finish walls in offices, corridors, and religious education<br />
classrooms with textured wallcoverings, wainscoting, and<br />
chair rail molding.<br />
◆ Use acoustical wallcoverings in areas that require<br />
sound proofing. <strong>The</strong>se include all chaplains’ offices,<br />
the blessed sacrament and reconciliation room, the<br />
conference area, and the all faiths room.<br />
E. Window Coverings<br />
Vertical blinds and miniblinds filter daylight and allow<br />
outdoor views. <strong>The</strong>y are appropriate for religious education<br />
classrooms and activities areas. Use lined draperies<br />
in the chaplains’ offices to create a home-like environment<br />
for visitors, and in the conference room to block daylight<br />
for visual presentations.<br />
Color coordinate pew seating upholstery with the sanctuary<br />
color scheme.<br />
17

















